Красивые красные дома с облицовкой из цементной штукатурки – 403 фото фасадов
Сортировать:
Бюджет
Сортировать:Популярное за сегодня
1 - 20 из 403 фото
1 из 3
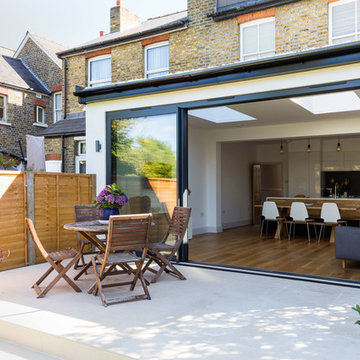
Single storey rear extension in Surbiton, with flat roof and white pebbles, an aluminium double glazed sliding door and side window.
Photography by Chris Snook
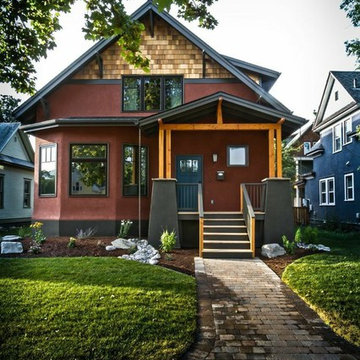
На фото: двухэтажный, красный дом среднего размера в стиле кантри с облицовкой из цементной штукатурки и двускатной крышей с
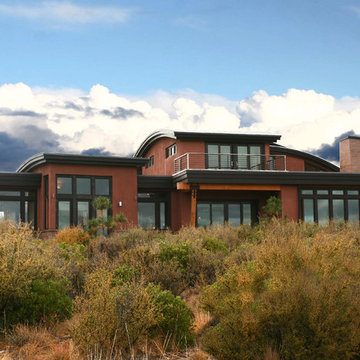
Свежая идея для дизайна: двухэтажный, большой, красный дом в современном стиле с облицовкой из цементной штукатурки и плоской крышей - отличное фото интерьера
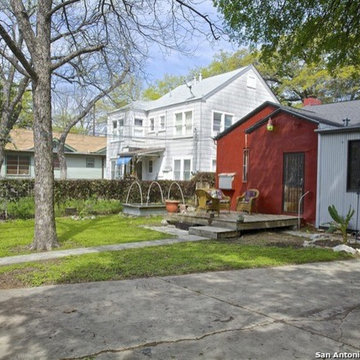
A view from the rear shows the reclaimed deck, raised garden, and the rear addition clad with corrugated steel. The double French casement windows centered in the modern steel was another salvaged set that allowed the room to be opened to the outside air.
San Antonio Board of Realtors/ Sunny Harris
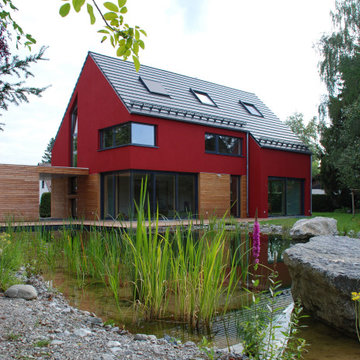
Ökologischer Schwimmteich
На фото: красный частный загородный дом в стиле модернизм с облицовкой из цементной штукатурки, двускатной крышей, черепичной крышей и серой крышей
На фото: красный частный загородный дом в стиле модернизм с облицовкой из цементной штукатурки, двускатной крышей, черепичной крышей и серой крышей
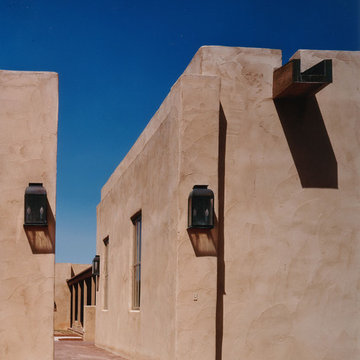
На фото: большой, одноэтажный, красный частный загородный дом в стиле фьюжн с облицовкой из цементной штукатурки и плоской крышей
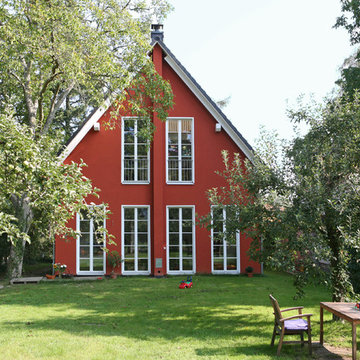
Das Neue Gesicht des Hauses. Es greift durchaus den bisherigen Charakter auf. Auch sie Proportionen konnten durch die einseitige Verlängerung gewahrt bleiben.
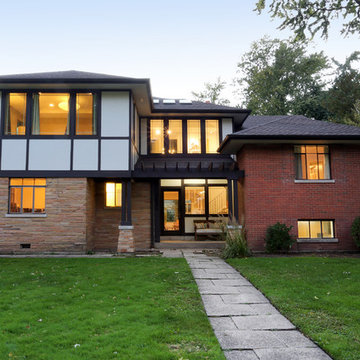
Front exterior of home after a two-story addition. Previously, the home was a split-level. However, after renovating, the home now has a craftsman-inspired aesthetic. Plenty of large windows also capitalize on lake views.
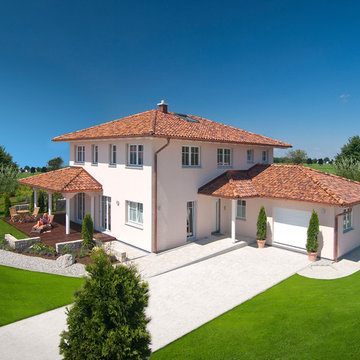
Свежая идея для дизайна: огромный, двухэтажный, красный частный загородный дом в средиземноморском стиле с облицовкой из цементной штукатурки, вальмовой крышей и крышей из гибкой черепицы - отличное фото интерьера
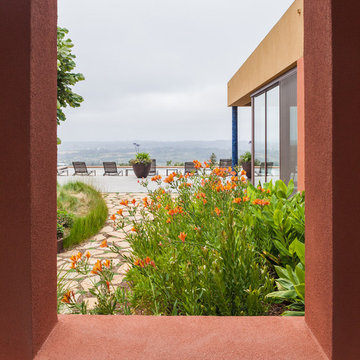
Corralitos, Watsonville, CA
Louie Leu Architect, Inc. collaborated in the role of Executive Architect on a custom home in Corralitas, CA, designed by Italian Architect, Aldo Andreoli.
Located just south of Santa Cruz, California, the site offers a great view of the Monterey Bay. Inspired by the traditional 'Casali' of Tuscany, the house is designed to incorporate separate elements connected to each other, in order to create the feeling of a village. The house incorporates sustainable and energy efficient criteria, such as 'passive-solar' orientation and high thermal and acoustic insulation. The interior will include natural finishes like clay plaster, natural stone and organic paint. The design includes solar panels, radiant heating and an overall healthy green approach.
Photography by Marco Ricca.
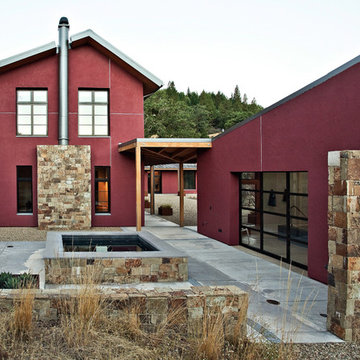
Copyrights: WA design
Свежая идея для дизайна: двухэтажный, большой, красный частный загородный дом в современном стиле с облицовкой из цементной штукатурки и металлической крышей - отличное фото интерьера
Свежая идея для дизайна: двухэтажный, большой, красный частный загородный дом в современном стиле с облицовкой из цементной штукатурки и металлической крышей - отличное фото интерьера
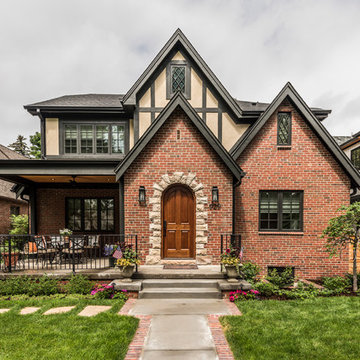
A 1,000 s.f. addition on top of a 1930's Tudor cottage without overwhelming it. Matched rooflines and proportions and designed in the spirit of the original home. Front door used to be facing to the side, so was relocated. A new gentle oak stair to the new second floor comes down just inside the front door. Contractor was Chris Viney, of Britman Construction, and photographer was Philip Wegener Photography
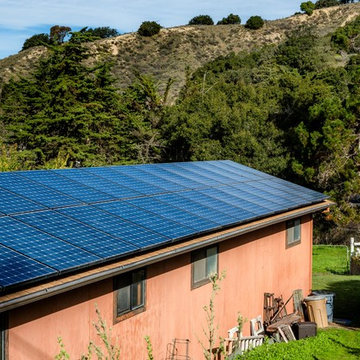
На фото: одноэтажный, красный частный загородный дом среднего размера в классическом стиле с облицовкой из цементной штукатурки, двускатной крышей и крышей из гибкой черепицы
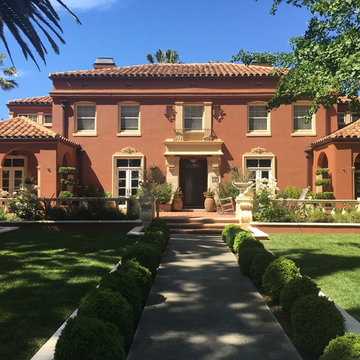
Marc Parham Painting
Пример оригинального дизайна: большой, двухэтажный, красный частный загородный дом в средиземноморском стиле с облицовкой из цементной штукатурки, черепичной крышей и вальмовой крышей
Пример оригинального дизайна: большой, двухэтажный, красный частный загородный дом в средиземноморском стиле с облицовкой из цементной штукатурки, черепичной крышей и вальмовой крышей
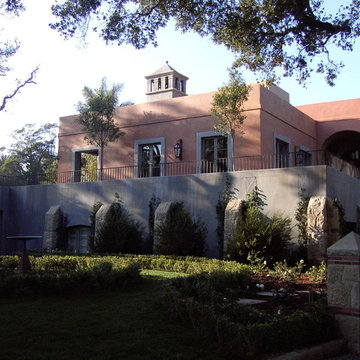
Exterior Patina
Свежая идея для дизайна: большой, трехэтажный, красный дом в средиземноморском стиле с облицовкой из цементной штукатурки и плоской крышей - отличное фото интерьера
Свежая идея для дизайна: большой, трехэтажный, красный дом в средиземноморском стиле с облицовкой из цементной штукатурки и плоской крышей - отличное фото интерьера
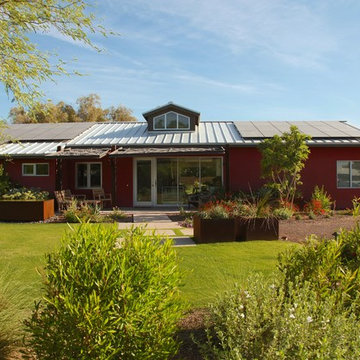
This home is a remodel of a typical ranch home in Phoenix. With sustainability in mind, a shade study was conducted and a solar roof system was added.
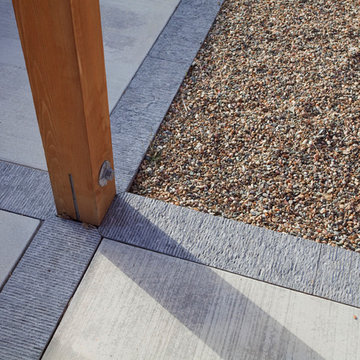
Copyrights: WA design
На фото: большой, двухэтажный, красный частный загородный дом в современном стиле с облицовкой из цементной штукатурки и металлической крышей с
На фото: большой, двухэтажный, красный частный загородный дом в современном стиле с облицовкой из цементной штукатурки и металлической крышей с

На фото: одноэтажный, красный частный загородный дом среднего размера в классическом стиле с облицовкой из цементной штукатурки, двускатной крышей и крышей из гибкой черепицы
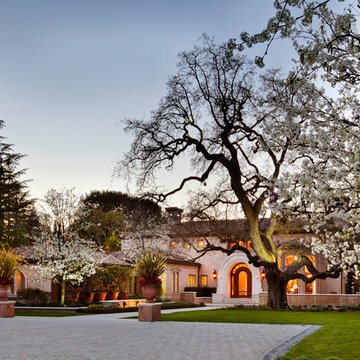
An imposing heritage oak and fountain frame a strong central axis leading from the motor court to the front door, through a grand stair hall into the public spaces of this Italianate home designed for entertaining, out to the gardens and finally terminating at the pool and semi-circular columned cabana. Gracious terraces and formal interiors characterize this stately home.
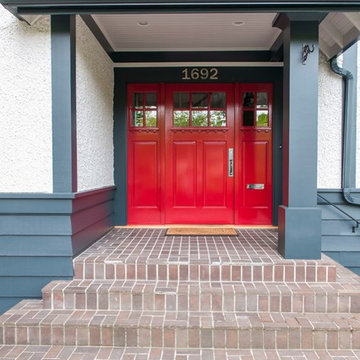
This excellent tudor home was painted in 2013 and is still today a great example of having door that stands out. The bright red door gives the whole home character and something you wouldn't quite expect. Photo credits to Ina Van Tonder.
Красивые красные дома с облицовкой из цементной штукатурки – 403 фото фасадов
1