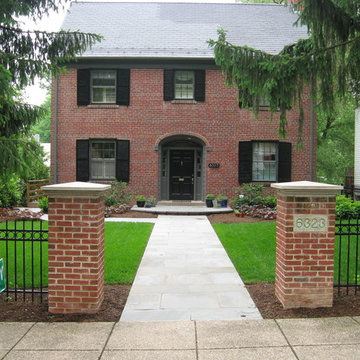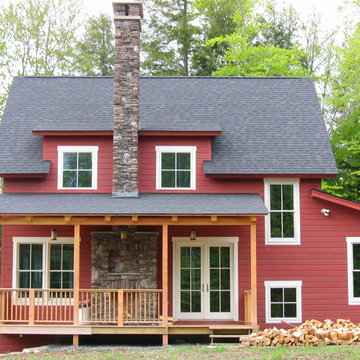Красивые красные дома – 16 886 фото фасадов
Сортировать:
Бюджет
Сортировать:Популярное за сегодня
161 - 180 из 16 886 фото
1 из 4
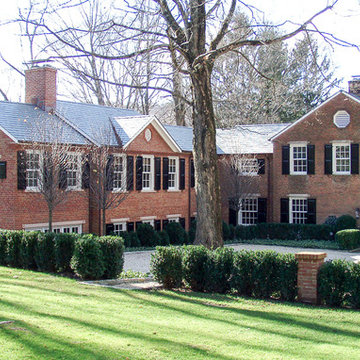
Свежая идея для дизайна: огромный, двухэтажный, кирпичный, красный дом в классическом стиле - отличное фото интерьера
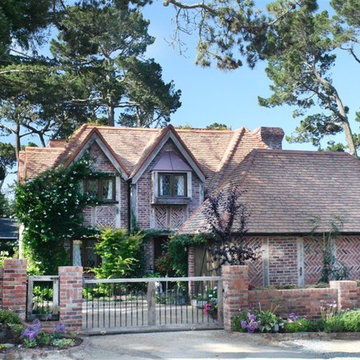
Designer, Builder & Installer: Across the Pond Construction of Carmel by the Sea CA
Tile Country French in blend of 3 sizes and 4 colors.
Robert Darley of Across the Pond is an Ex Brit and designed this magnificent home to suit the size of the lot and showcase the skills and abilities of his construction business.
Robert’s crew installed the tiles with a little help from Northern and did a fantastic job.
If you are ever in Carmel it is well worth a drive by to check it out.
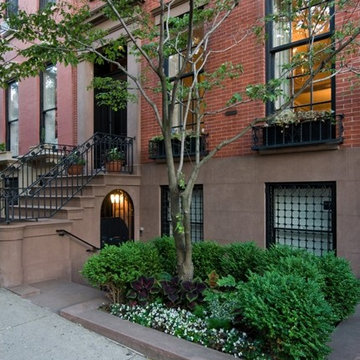
© Coe Will
This brownstone building in Brooklyn Heights was restored back to a single family household for a returning client. On the exterior, the brownstone was restored and on the interior, the house was rewired and the air conditioning was upgraded. To create a division between the living room and dining room, a soffit and columns were added. Those rooms then received crown molding that is typical to the building style. Also, the basement was converted into two bedrooms, two bathrooms, and a mud room.
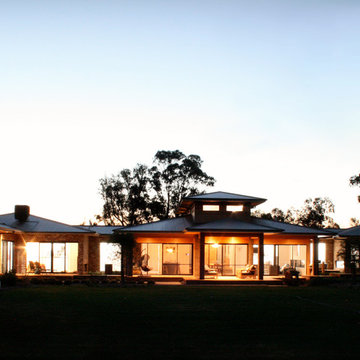
Стильный дизайн: огромный, одноэтажный, кирпичный, красный дом в современном стиле - последний тренд
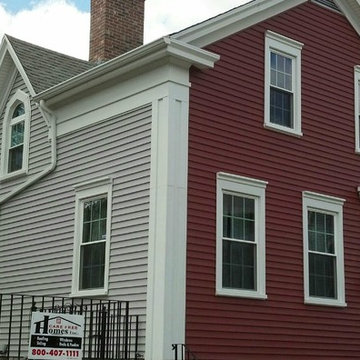
Located in the historic district of New Bedford, MA, this single family Greek Revival home recently got a new look. The natural cedar shingles were aging and were replaced with maintenance-free vinyl siding. In order to keep the historic appeal of the home, Carvedwood 44® siding by Mastic was chose by the homeowners. Victorian Grey was used on the sides and rear of the home to mimic the look of authentic cedar shingles, and Russet Red siding was used for the front. Carvedwood 44® delivers strength, durability and the beauty of real wood in a maintenance free material. Carvedwood 44® is offered in 23 colors, 6 profiles and either smooth or wood grain finishes. Mastic Accent trim in white and a new Smooth Start ThermaTru entry door added the finishing touches to the home renovation.
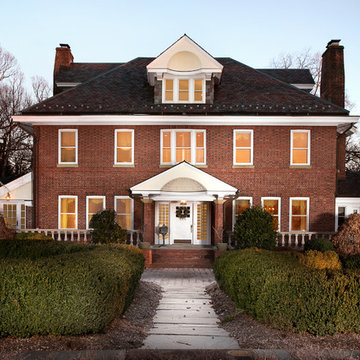
На фото: двухэтажный, кирпичный, красный дом в классическом стиле с вальмовой крышей
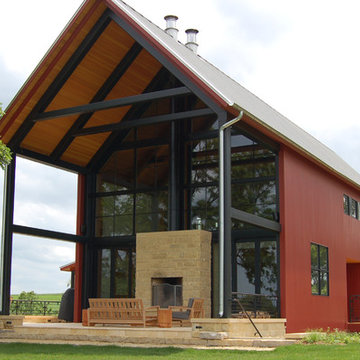
Marvin Windows and Doors
Tim Marr of Traditional Carpentry Inc
Свежая идея для дизайна: красный, большой, двухэтажный, деревянный частный загородный дом в стиле кантри с двускатной крышей и металлической крышей - отличное фото интерьера
Свежая идея для дизайна: красный, большой, двухэтажный, деревянный частный загородный дом в стиле кантри с двускатной крышей и металлической крышей - отличное фото интерьера
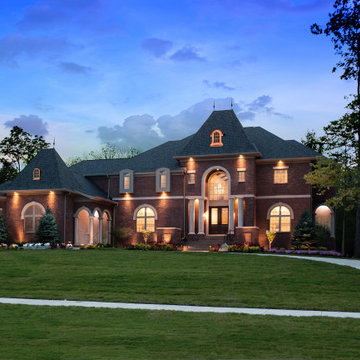
Elegant Country Estate with Copper Dormers, Pool house and dramatic curved staircases in two story foyer. This home also has an indoor basketball court!

Maintaining the original brick and wrought iron gate, covered entry patio and parapet massing at the 1st floor, the addition strived to carry forward the Craftsman character by blurring the line between old and new through material choice, complex gable design, accent roofs and window treatment.
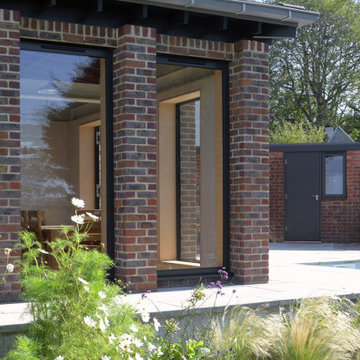
На фото: двухэтажный, кирпичный, красный частный загородный дом среднего размера в стиле модернизм с металлической крышей и серой крышей с
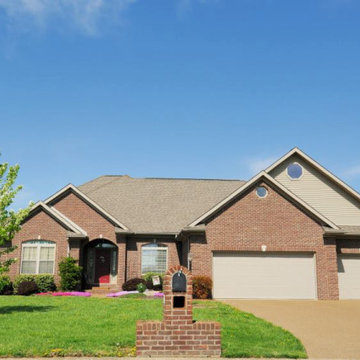
На фото: маленький, двухэтажный, красный частный загородный дом в стиле неоклассика (современная классика) с вальмовой крышей и крышей из гибкой черепицы для на участке и в саду с
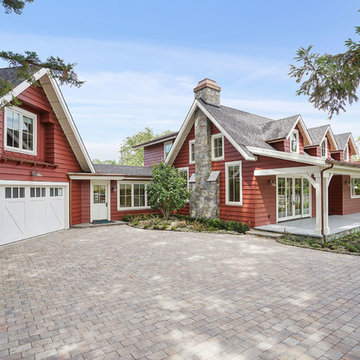
Farmhouse in Barn Red and gorgeous landscaping by CK Landscape. Lune Lake Stone fireplace
Пример оригинального дизайна: большой, двухэтажный, деревянный, красный частный загородный дом в стиле кантри с двускатной крышей и крышей из гибкой черепицы
Пример оригинального дизайна: большой, двухэтажный, деревянный, красный частный загородный дом в стиле кантри с двускатной крышей и крышей из гибкой черепицы
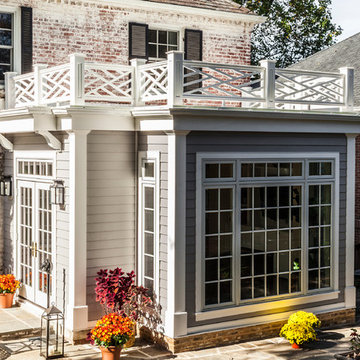
The homeowners wanted to open up the space in their home, bring in more light, and create a warm cozy space for entertaining. The design elements gave the new space charm and tons of light!
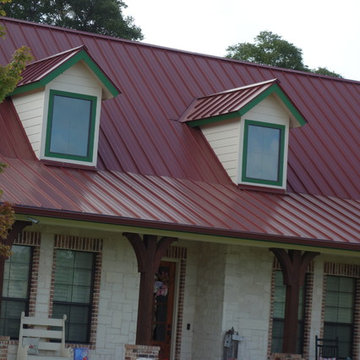
На фото: большой, двухэтажный, красный частный загородный дом в стиле кантри с комбинированной облицовкой, двускатной крышей и металлической крышей с
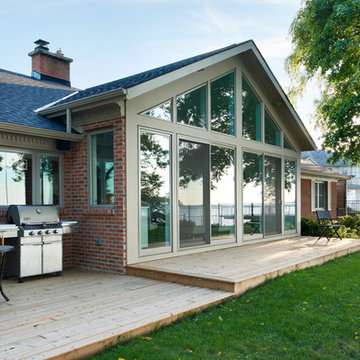
Esther Van Geest Photography
Свежая идея для дизайна: большой, одноэтажный, кирпичный, красный дом в стиле неоклассика (современная классика) с вальмовой крышей - отличное фото интерьера
Свежая идея для дизайна: большой, одноэтажный, кирпичный, красный дом в стиле неоклассика (современная классика) с вальмовой крышей - отличное фото интерьера
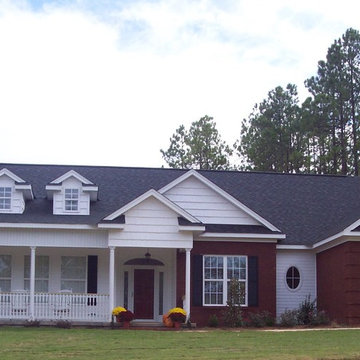
Homeworks of Alabama, Inc.
Идея дизайна: большой, одноэтажный, кирпичный, красный дом в классическом стиле
Идея дизайна: большой, одноэтажный, кирпичный, красный дом в классическом стиле
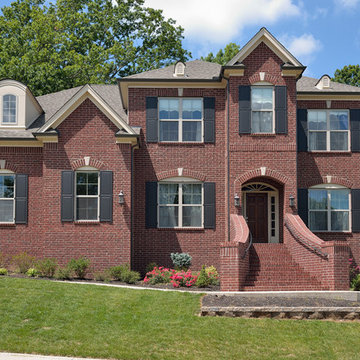
Brick: Allendale Hill
Floor Plan: Kingston Elevation 13
Стильный дизайн: двухэтажный, кирпичный, красный дом в классическом стиле - последний тренд
Стильный дизайн: двухэтажный, кирпичный, красный дом в классическом стиле - последний тренд
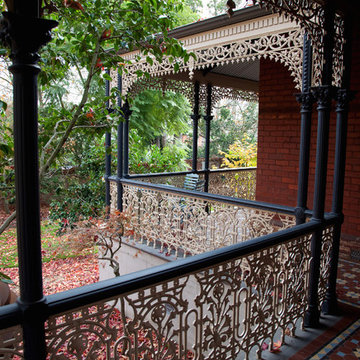
Photos by Sarah Wood Photography.
Architect’s notes:
Major refurbishment of an 1880’s Victorian home. Spaces were reconfigured to suit modern life while being respectful of the original building. A meandering family home with a variety of moods and finishes.
Special features:
Low-energy lighting
Grid interactive electric solar panels
80,000 liter underground rain water storage
Low VOC paints
Красивые красные дома – 16 886 фото фасадов
9
