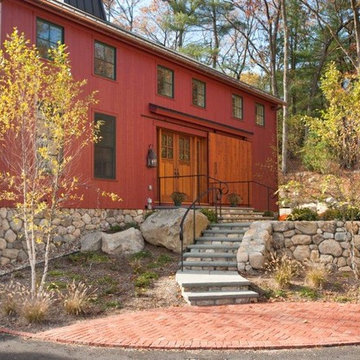Красивые красные дома – 16 886 фото фасадов
Сортировать:
Бюджет
Сортировать:Популярное за сегодня
41 - 60 из 16 886 фото
1 из 4
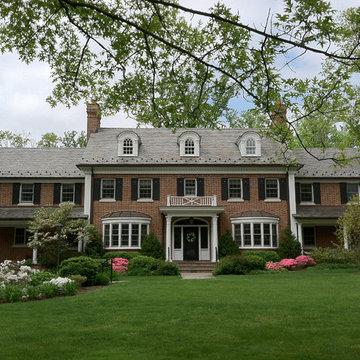
Original red brick Colonial home was knocked down and replaced by this beautiful traditional red brick colonial. Large expansive 6,000 square foot home with black shutters and white window trim and columns.
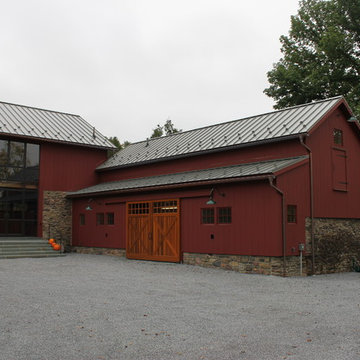
Christopher Pickell, AIA
На фото: большой, двухэтажный, красный дом в стиле кантри с комбинированной облицовкой с
На фото: большой, двухэтажный, красный дом в стиле кантри с комбинированной облицовкой с
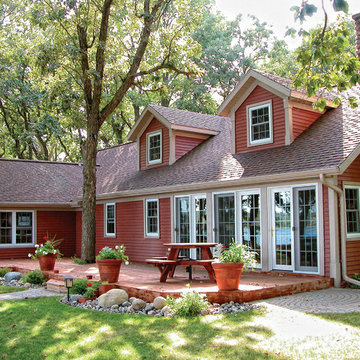
Traditional homes love what United States Seamless has to offer them. With a variety of profiles and our depth of colors and accessory options, your home's exterior style will prevail.
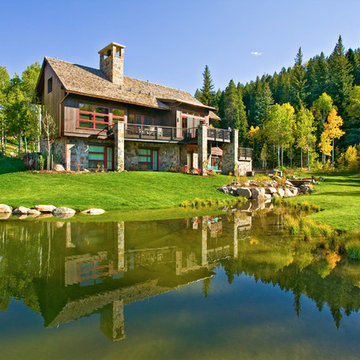
Идея дизайна: двухэтажный, огромный, красный дом в стиле рустика с комбинированной облицовкой и двускатной крышей
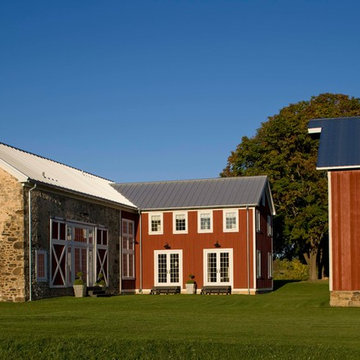
John Bessler for Traditional Home
Идея дизайна: двухэтажный, красный дом в стиле кантри с облицовкой из камня
Идея дизайна: двухэтажный, красный дом в стиле кантри с облицовкой из камня
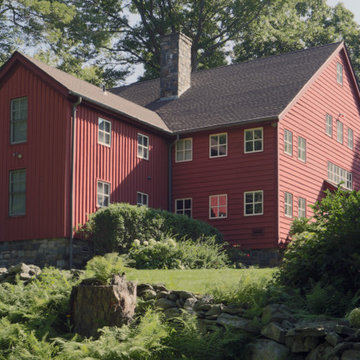
GAF Timberline HD architectural roof in Barkwood color.
Стильный дизайн: трехэтажный, красный дом в классическом стиле с вальмовой крышей - последний тренд
Стильный дизайн: трехэтажный, красный дом в классическом стиле с вальмовой крышей - последний тренд
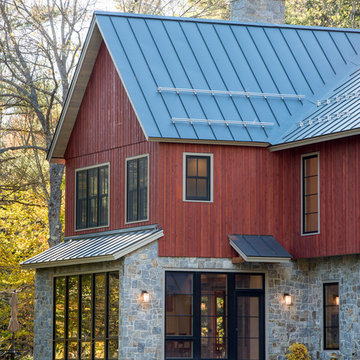
Paul Rogers
Пример оригинального дизайна: двухэтажный, красный дом среднего размера в стиле кантри с комбинированной облицовкой и двускатной крышей
Пример оригинального дизайна: двухэтажный, красный дом среднего размера в стиле кантри с комбинированной облицовкой и двускатной крышей
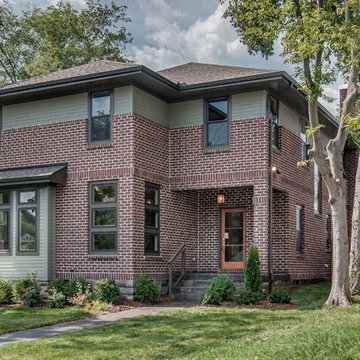
Showcase Photographers
Идея дизайна: двухэтажный, красный дом среднего размера в стиле модернизм с комбинированной облицовкой и вальмовой крышей
Идея дизайна: двухэтажный, красный дом среднего размера в стиле модернизм с комбинированной облицовкой и вальмовой крышей
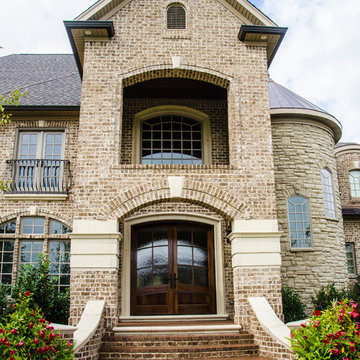
Deborah Stigall, Shaun Ring, Chris Marshall
Пример оригинального дизайна: огромный, трехэтажный, кирпичный, красный дом в классическом стиле
Пример оригинального дизайна: огромный, трехэтажный, кирпичный, красный дом в классическом стиле
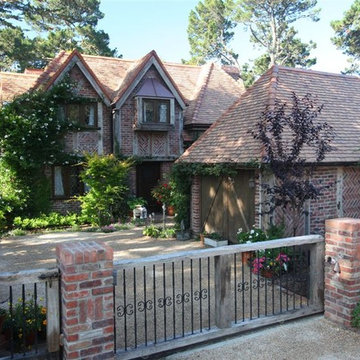
Designer, Builder & Installer: Across the Pond Construction of Carmel by the Sea CA
Tile Country French in blend of 3 sizes and 4 colors.
Robert Darley of Across the Pond is an Ex Brit and designed this magnificent home to suit the size of the lot and showcase the skills and abilities of his construction business.
Robert’s crew installed the tiles with a little help from Northern and did a fantastic job.
If you are ever in Carmel it is well worth a drive by to check it out.

Exterior of the remodeled barn.
-Randal Bye
На фото: большой, трехэтажный, деревянный, красный барнхаус (амбары) дом в стиле кантри с двускатной крышей с
На фото: большой, трехэтажный, деревянный, красный барнхаус (амбары) дом в стиле кантри с двускатной крышей с

На фото: маленький, одноэтажный, деревянный, красный дом в стиле кантри для на участке и в саду с
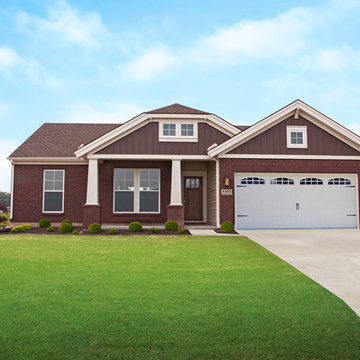
Jagoe Homes, Inc. Project: Falcon Ridge Estates, Zircon Model Home. Location: Evansville, Indiana. Elevation: C2, Site Number: FRE 22.
На фото: одноэтажный, кирпичный, красный, маленький дом в стиле кантри для на участке и в саду
На фото: одноэтажный, кирпичный, красный, маленький дом в стиле кантри для на участке и в саду
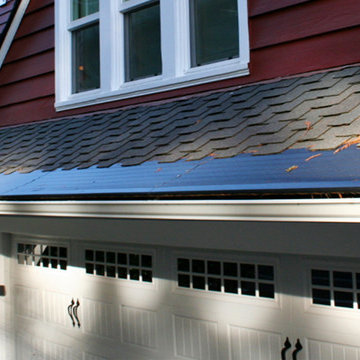
For a maintenance-free Leaf Gutter Guard system that will prevent the accumulation of leaves, seed pods, twigs, and other debris in your gutters, contact us today! Click here to get 15% off>> http://www.gutterhelmetmn.com/freeestimate

Built from the ground up on 80 acres outside Dallas, Oregon, this new modern ranch house is a balanced blend of natural and industrial elements. The custom home beautifully combines various materials, unique lines and angles, and attractive finishes throughout. The property owners wanted to create a living space with a strong indoor-outdoor connection. We integrated built-in sky lights, floor-to-ceiling windows and vaulted ceilings to attract ample, natural lighting. The master bathroom is spacious and features an open shower room with soaking tub and natural pebble tiling. There is custom-built cabinetry throughout the home, including extensive closet space, library shelving, and floating side tables in the master bedroom. The home flows easily from one room to the next and features a covered walkway between the garage and house. One of our favorite features in the home is the two-sided fireplace – one side facing the living room and the other facing the outdoor space. In addition to the fireplace, the homeowners can enjoy an outdoor living space including a seating area, in-ground fire pit and soaking tub.
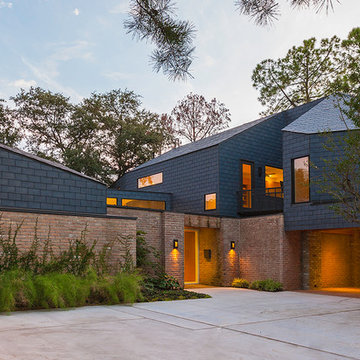
The shingles on the upper part of this home are made of 80% recycled rubber. In renovating this home we strove to be environmentally conscious and respectful of the original architecture.
Photo: Ryan Farnau
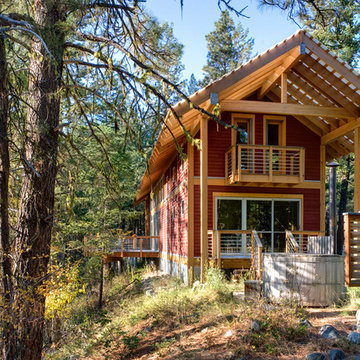
© Steve Keating Photography
На фото: двухэтажный, деревянный, красный дом среднего размера в современном стиле с двускатной крышей с
На фото: двухэтажный, деревянный, красный дом среднего размера в современном стиле с двускатной крышей с
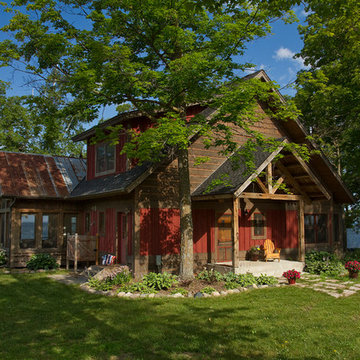
На фото: деревянный, красный дом среднего размера в стиле рустика с
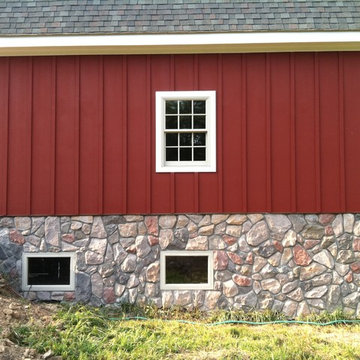
This barn was veneered with stone to give it a classic look.
Источник вдохновения для домашнего уюта: одноэтажный, красный дом в классическом стиле с комбинированной облицовкой
Источник вдохновения для домашнего уюта: одноэтажный, красный дом в классическом стиле с комбинированной облицовкой
Красивые красные дома – 16 886 фото фасадов
3
