Красивые коричневые дома – 50 589 фото фасадов
Сортировать:
Бюджет
Сортировать:Популярное за сегодня
61 - 80 из 50 589 фото

Graced with an abundance of windows, Alexandria’s modern meets traditional exterior boasts stylish stone accents, interesting rooflines and a pillared and welcoming porch. You’ll never lack for style or sunshine in this inspired transitional design perfect for a growing family. The timeless design merges a variety of classic architectural influences and fits perfectly into any neighborhood. A farmhouse feel can be seen in the exterior’s peaked roof, while the shingled accents reference the ever-popular Craftsman style. Inside, an abundance of windows flood the open-plan interior with light. Beyond the custom front door with its eye-catching sidelights is 2,350 square feet of living space on the first level, with a central foyer leading to a large kitchen and walk-in pantry, adjacent 14 by 16-foot hearth room and spacious living room with a natural fireplace. Also featured is a dining area and convenient home management center perfect for keeping your family life organized on the floor plan’s right side and a private study on the left, which lead to two patios, one covered and one open-air. Private spaces are concentrated on the 1,800-square-foot second level, where a large master suite invites relaxation and rest and includes built-ins, a master bath with double vanity and two walk-in closets. Also upstairs is a loft, laundry and two additional family bedrooms as well as 400 square foot of attic storage. The approximately 1,500-square-foot lower level features a 15 by 24-foot family room, a guest bedroom, billiards and refreshment area, and a 15 by 26-foot home theater perfect for movie nights.
Photographer: Ashley Avila Photography
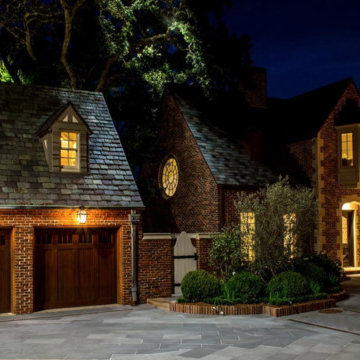
Свежая идея для дизайна: большой, двухэтажный, коричневый частный загородный дом в классическом стиле с облицовкой из камня, двускатной крышей и крышей из гибкой черепицы - отличное фото интерьера
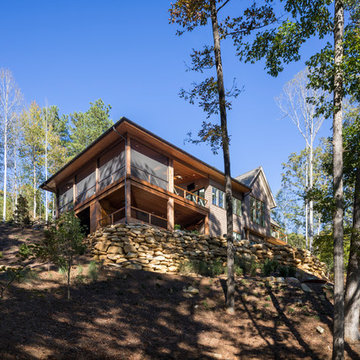
На фото: большой, двухэтажный, деревянный, коричневый частный загородный дом в стиле рустика с двускатной крышей и крышей из гибкой черепицы с
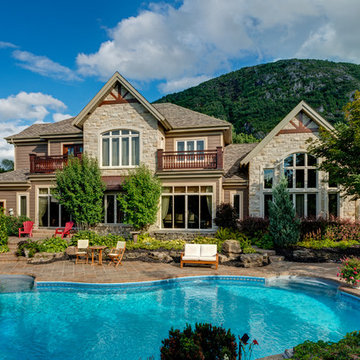
A beautiful blend of Arriscraft Laurier "Ivory White", "Maple Sugar" and "Canyon Buff" building stone with a cream mortar.
На фото: огромный, двухэтажный, коричневый частный загородный дом в стиле модернизм с облицовкой из камня и крышей из гибкой черепицы с
На фото: огромный, двухэтажный, коричневый частный загородный дом в стиле модернизм с облицовкой из камня и крышей из гибкой черепицы с
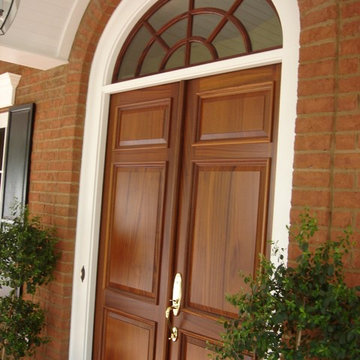
На фото: двухэтажный, кирпичный, коричневый частный загородный дом среднего размера в классическом стиле с
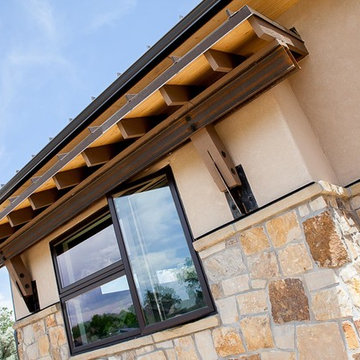
R.G. Cowan Design / Fluid Design Workshop
Location: Grand Junction, CO, USA
Completed in 2017, the Bookcliff Modern home was a design-build collaboration with Serra Homes of Grand Junction. R.G Cowan Design Build and the Fluid Design Workshop completed the design, detailing, custom fabrications and installations of; the timber frame exterior and steel brackets, interior stairs, stair railings, fireplace concrete and steel and other interior finish details of this contemporary modern home.
Contemporary exterior stone facade with beige stucco siding, black exterior trim and contemporary exterior windows.

Ric Stovall
Идея дизайна: огромный, трехэтажный, коричневый частный загородный дом в современном стиле с облицовкой из камня, односкатной крышей и металлической крышей
Идея дизайна: огромный, трехэтажный, коричневый частный загородный дом в современном стиле с облицовкой из камня, односкатной крышей и металлической крышей

This client loved wood. Site-harvested lumber was applied to the stairwell walls with beautiful effect in this North Asheville home. The tongue-and-groove, nickel-jointed milling and installation, along with the simple detail metal balusters created a focal point for the home.
The heavily-sloped lot afforded great views out back, demanded lots of view-facing windows, and required supported decks off the main floor and lower level.
The screened porch features a massive, wood-burning outdoor fireplace with a traditional hearth, faced with natural stone. The side-yard natural-look water feature attracts many visitors from the surrounding woods.
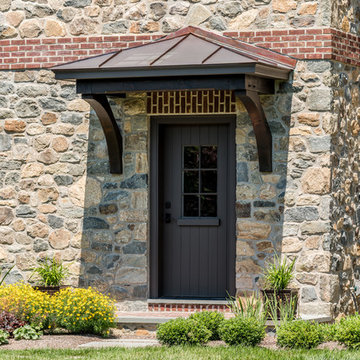
Angle Eye Photography
На фото: большой, двухэтажный, коричневый частный загородный дом в классическом стиле с двускатной крышей, крышей из гибкой черепицы и облицовкой из камня
На фото: большой, двухэтажный, коричневый частный загородный дом в классическом стиле с двускатной крышей, крышей из гибкой черепицы и облицовкой из камня
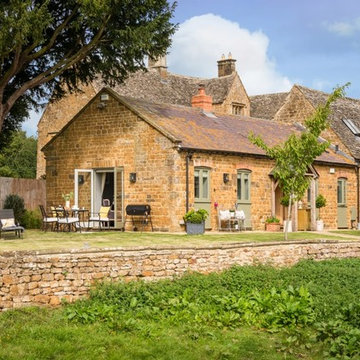
Стильный дизайн: трехэтажный, коричневый частный загородный дом в стиле кантри с облицовкой из камня, двускатной крышей и крышей из гибкой черепицы - последний тренд
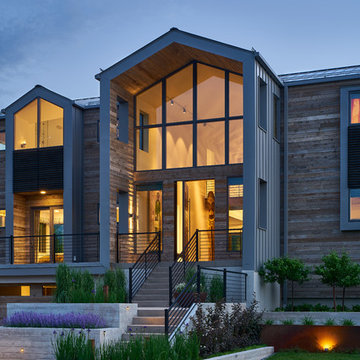
David Agnello
Источник вдохновения для домашнего уюта: большой, двухэтажный, деревянный, коричневый частный загородный дом в современном стиле с двускатной крышей
Источник вдохновения для домашнего уюта: большой, двухэтажный, деревянный, коричневый частный загородный дом в современном стиле с двускатной крышей
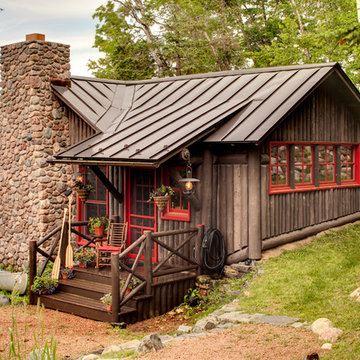
The classic Adirondack palette of dark brown and red was utilized for the exterior of the cabins.
Источник вдохновения для домашнего уюта: деревянный, коричневый частный загородный дом в стиле рустика с двускатной крышей и металлической крышей для охотников
Источник вдохновения для домашнего уюта: деревянный, коричневый частный загородный дом в стиле рустика с двускатной крышей и металлической крышей для охотников

Jim Westphalen
Идея дизайна: двухэтажный, деревянный, коричневый частный загородный дом среднего размера в стиле модернизм с двускатной крышей и металлической крышей
Идея дизайна: двухэтажный, деревянный, коричневый частный загородный дом среднего размера в стиле модернизм с двускатной крышей и металлической крышей
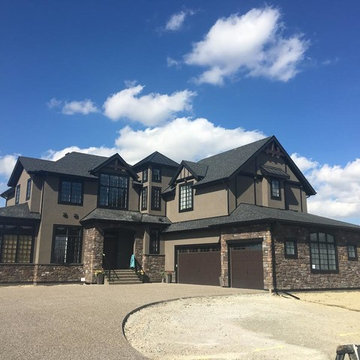
Свежая идея для дизайна: большой, двухэтажный, коричневый частный загородный дом в стиле рустика с вальмовой крышей, крышей из гибкой черепицы и облицовкой из цементной штукатурки - отличное фото интерьера
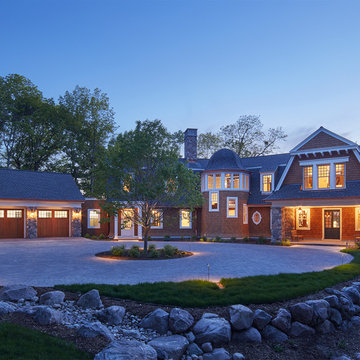
Builder: John Kraemer & Sons | Architecture: Murphy & Co. Design | Interiors: Engler Studio | Photography: Corey Gaffer
Источник вдохновения для домашнего уюта: большой, двухэтажный, коричневый частный загородный дом в морском стиле с комбинированной облицовкой, крышей из гибкой черепицы и мансардной крышей
Источник вдохновения для домашнего уюта: большой, двухэтажный, коричневый частный загородный дом в морском стиле с комбинированной облицовкой, крышей из гибкой черепицы и мансардной крышей

Mariko Reed
Источник вдохновения для домашнего уюта: одноэтажный, деревянный, коричневый частный загородный дом среднего размера в стиле ретро с плоской крышей
Источник вдохновения для домашнего уюта: одноэтажный, деревянный, коричневый частный загородный дом среднего размера в стиле ретро с плоской крышей
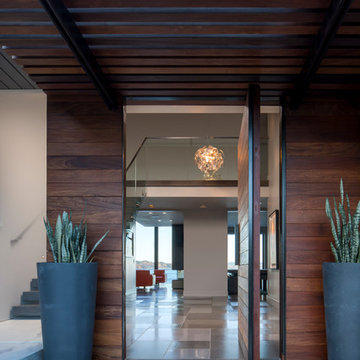
MEM Architecture, Ethan Kaplan Photographer
Свежая идея для дизайна: деревянный, коричневый, двухэтажный частный загородный дом среднего размера в стиле модернизм с вальмовой крышей и металлической крышей - отличное фото интерьера
Свежая идея для дизайна: деревянный, коричневый, двухэтажный частный загородный дом среднего размера в стиле модернизм с вальмовой крышей и металлической крышей - отличное фото интерьера
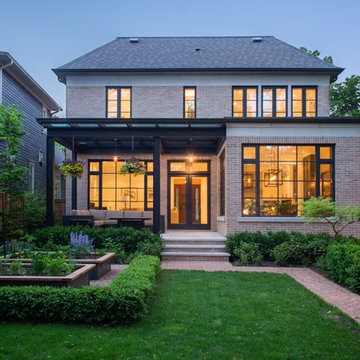
Источник вдохновения для домашнего уюта: двухэтажный, кирпичный, коричневый частный загородный дом среднего размера в стиле неоклассика (современная классика) с вальмовой крышей и крышей из гибкой черепицы

Request a free catalog: http://www.barnpros.com/catalog
Rethink the idea of home with the Denali 36 Apartment. Located part of the Cumberland Plateau of Alabama, the 36’x 36’ structure has a fully finished garage on the lower floor for equine, garage or storage and a spacious apartment above ideal for living space. For this model, the owner opted to enclose 24 feet of the single shed roof for vehicle parking, leaving the rest for workspace. The optional garage package includes roll-up insulated doors, as seen on the side of the apartment.
The fully finished apartment has 1,000+ sq. ft. living space –enough for a master suite, guest bedroom and bathroom, plus an open floor plan for the kitchen, dining and living room. Complementing the handmade breezeway doors, the owner opted to wrap the posts in cedar and sheetrock the walls for a more traditional home look.
The exterior of the apartment matches the allure of the interior. Jumbo western red cedar cupola, 2”x6” Douglas fir tongue and groove siding all around and shed roof dormers finish off the old-fashioned look the owners were aspiring for.
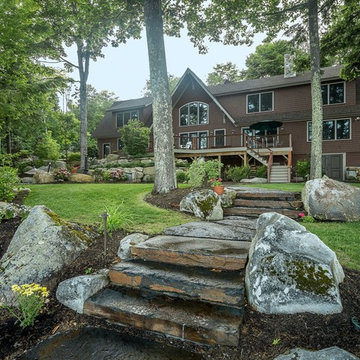
Идея дизайна: трехэтажный, деревянный, коричневый дом среднего размера в стиле кантри с двускатной крышей
Красивые коричневые дома – 50 589 фото фасадов
4