Красивые коричневые дома – 50 590 фото фасадов
Сортировать:
Бюджет
Сортировать:Популярное за сегодня
41 - 60 из 50 590 фото
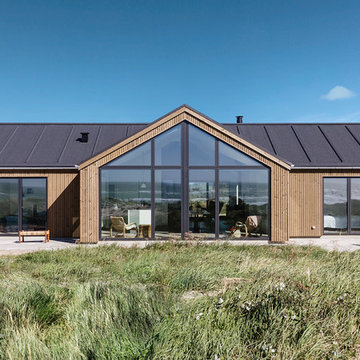
Andre Fotografi
Идея дизайна: одноэтажный, деревянный, коричневый частный загородный дом среднего размера в скандинавском стиле с двускатной крышей и крышей из смешанных материалов
Идея дизайна: одноэтажный, деревянный, коричневый частный загородный дом среднего размера в скандинавском стиле с двускатной крышей и крышей из смешанных материалов
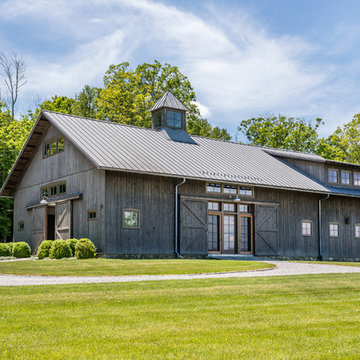
Michael Bowman Photography
На фото: двухэтажный, деревянный, коричневый частный загородный дом в стиле кантри с двускатной крышей и металлической крышей с
На фото: двухэтажный, деревянный, коричневый частный загородный дом в стиле кантри с двускатной крышей и металлической крышей с
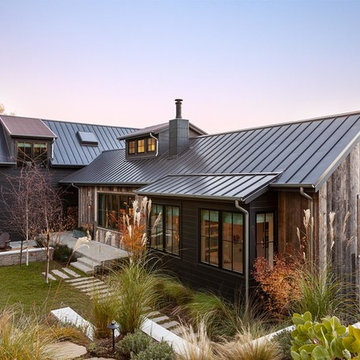
Идея дизайна: одноэтажный, коричневый частный загородный дом в стиле кантри с комбинированной облицовкой, двускатной крышей и металлической крышей
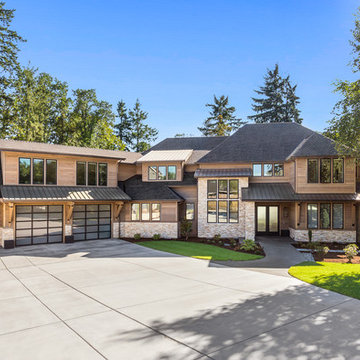
На фото: двухэтажный, коричневый частный загородный дом в стиле неоклассика (современная классика) с комбинированной облицовкой, вальмовой крышей и крышей из гибкой черепицы
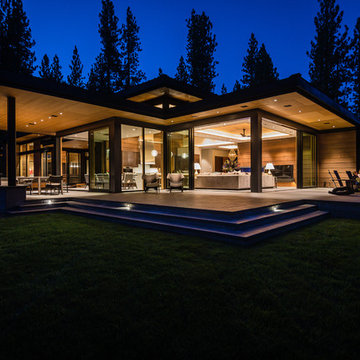
Living spaces as seen from the rear Terrace. Construction by Crestwood. Photo by Jeff Freeman.
На фото: двухэтажный, деревянный, коричневый частный загородный дом в стиле модернизм с металлической крышей
На фото: двухэтажный, деревянный, коричневый частный загородный дом в стиле модернизм с металлической крышей
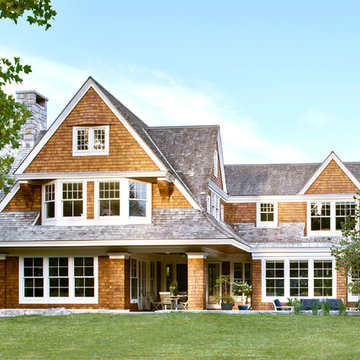
На фото: двухэтажный, деревянный, коричневый частный загородный дом в классическом стиле с двускатной крышей и крышей из гибкой черепицы
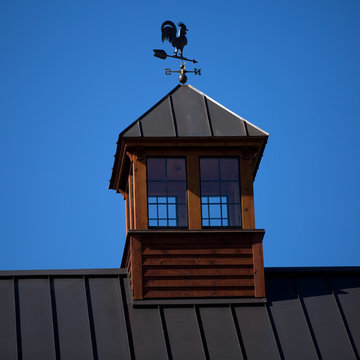
На фото: двухэтажный, деревянный, коричневый дом среднего размера в стиле кантри с двускатной крышей и металлической крышей с
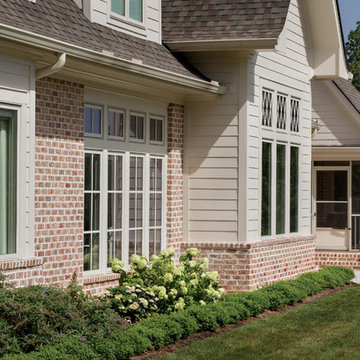
Ranch style home featuring custom combination of "Spalding Tudor" and "Charlestown Landing" brick with ivory buff mortar.
Источник вдохновения для домашнего уюта: одноэтажный, кирпичный, коричневый частный загородный дом в классическом стиле с крышей из гибкой черепицы
Источник вдохновения для домашнего уюта: одноэтажный, кирпичный, коричневый частный загородный дом в классическом стиле с крышей из гибкой черепицы
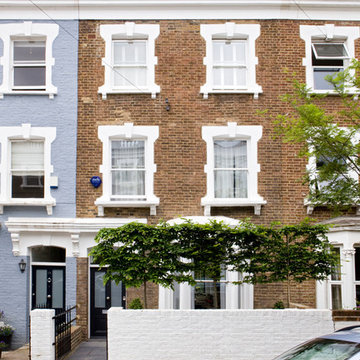
Clive Doyle
Идея дизайна: трехэтажный, кирпичный, коричневый таунхаус в классическом стиле с плоской крышей
Идея дизайна: трехэтажный, кирпичный, коричневый таунхаус в классическом стиле с плоской крышей

Andy MacPherson Studio
На фото: одноэтажный, коричневый частный загородный дом в современном стиле с комбинированной облицовкой и плоской крышей
На фото: одноэтажный, коричневый частный загородный дом в современном стиле с комбинированной облицовкой и плоской крышей

Bernard Andre
Идея дизайна: трехэтажный, коричневый частный загородный дом среднего размера в современном стиле с комбинированной облицовкой, односкатной крышей и металлической крышей
Идея дизайна: трехэтажный, коричневый частный загородный дом среднего размера в современном стиле с комбинированной облицовкой, односкатной крышей и металлической крышей

Photography - LongViews Studios
Пример оригинального дизайна: большой, двухэтажный, деревянный, коричневый частный загородный дом в стиле рустика с мансардной крышей и крышей из смешанных материалов
Пример оригинального дизайна: большой, двухэтажный, деревянный, коричневый частный загородный дом в стиле рустика с мансардной крышей и крышей из смешанных материалов
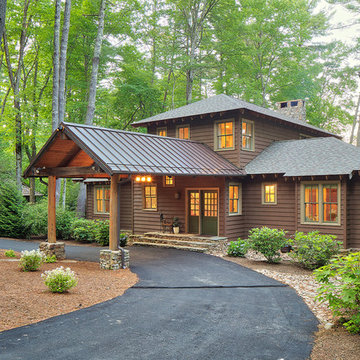
Идея дизайна: двухэтажный, деревянный, коричневый частный загородный дом в стиле рустика с вальмовой крышей и крышей из гибкой черепицы

A warm contemporary plan, with a distinctive stairwell tower. They chose us because of the variety of styles we’ve built in the past, the other satisfied clients they spoke with, and our transparent financial reporting throughout the building process. Positioned on the site for privacy and to protect the natural vegetation, it was important that all the details—including disability access throughout.
A professional lighting designer specified all-LED lighting. Energy-efficient geothermal HVAC, expansive windows, and clean, finely finished details. Built on a sloped lot, the 3,300-sq.-ft. home appears modest in size from the driveway, but the expansive, finished lower level, with ample windows, offers several useful spaces, for everyday living and guest quarters.
Contemporary exterior features a custom milled front entry & nickel gap vertical siding. Unique, 17'-tall stairwell tower, with plunging 9-light LED pendant fixture. Custom, handcrafted concrete hearth spans the entire fireplace. Lower level includes an exercise room, outfitted for an Endless Pool.
Parade of Homes Tour Silver Medal award winner.
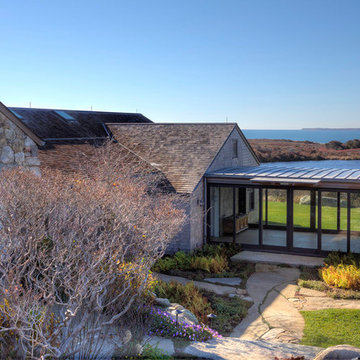
Стильный дизайн: огромный, одноэтажный, коричневый частный загородный дом в морском стиле с облицовкой из камня, двускатной крышей и крышей из гибкой черепицы - последний тренд
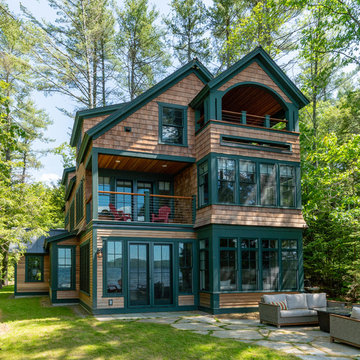
Situated on the edge of New Hampshire’s beautiful Lake Sunapee, this Craftsman-style shingle lake house peeks out from the towering pine trees that surround it. When the clients approached Cummings Architects, the lot consisted of 3 run-down buildings. The challenge was to create something that enhanced the property without overshadowing the landscape, while adhering to the strict zoning regulations that come with waterfront construction. The result is a design that encompassed all of the clients’ dreams and blends seamlessly into the gorgeous, forested lake-shore, as if the property was meant to have this house all along.
The ground floor of the main house is a spacious open concept that flows out to the stone patio area with fire pit. Wood flooring and natural fir bead-board ceilings pay homage to the trees and rugged landscape that surround the home. The gorgeous views are also captured in the upstairs living areas and third floor tower deck. The carriage house structure holds a cozy guest space with additional lake views, so that extended family and friends can all enjoy this vacation retreat together. Photo by Eric Roth
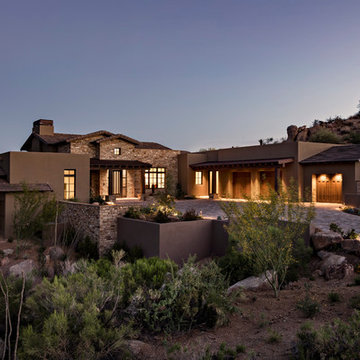
The welcoming entry court, featuring porch elements and natural stone walls, frames the custom iron front door.
Thompson Photographic
На фото: одноэтажный, коричневый частный загородный дом в стиле фьюжн с двускатной крышей, крышей из смешанных материалов и комбинированной облицовкой
На фото: одноэтажный, коричневый частный загородный дом в стиле фьюжн с двускатной крышей, крышей из смешанных материалов и комбинированной облицовкой
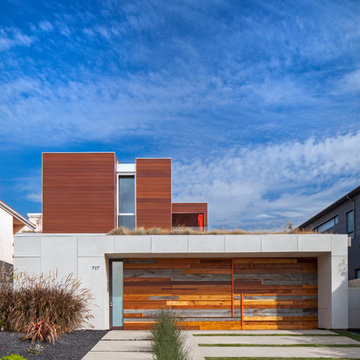
Art Gray Photography
Пример оригинального дизайна: двухэтажный, коричневый частный загородный дом в современном стиле с комбинированной облицовкой, плоской крышей и зеленой крышей
Пример оригинального дизайна: двухэтажный, коричневый частный загородный дом в современном стиле с комбинированной облицовкой, плоской крышей и зеленой крышей
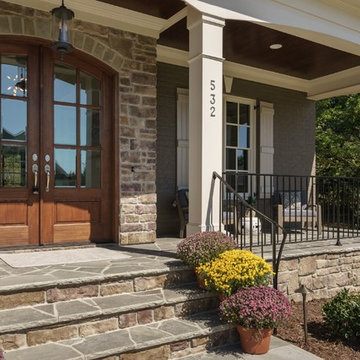
Пример оригинального дизайна: большой, двухэтажный, коричневый частный загородный дом в стиле неоклассика (современная классика) с облицовкой из камня

фото
На фото: маленький, одноэтажный, деревянный, коричневый частный загородный дом в скандинавском стиле с односкатной крышей и металлической крышей для на участке и в саду с
На фото: маленький, одноэтажный, деревянный, коричневый частный загородный дом в скандинавском стиле с односкатной крышей и металлической крышей для на участке и в саду с
Красивые коричневые дома – 50 590 фото фасадов
3