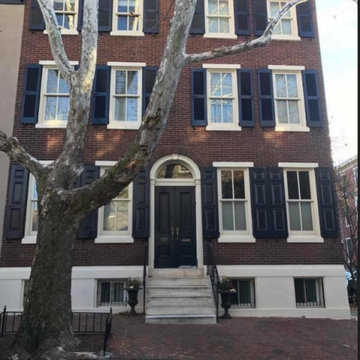Красивые кирпичные таунхаусы – 1 376 фото фасадов
Сортировать:
Бюджет
Сортировать:Популярное за сегодня
61 - 80 из 1 376 фото
1 из 3
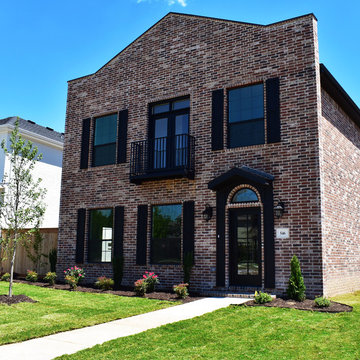
Elevation of Lot 23 Forest Hills in Fayetteville. Custom home featuring a red mixed brick, black shutters and black trim work.
На фото: двухэтажный, кирпичный, красный таунхаус среднего размера в стиле лофт с двускатной крышей и крышей из гибкой черепицы
На фото: двухэтажный, кирпичный, красный таунхаус среднего размера в стиле лофт с двускатной крышей и крышей из гибкой черепицы
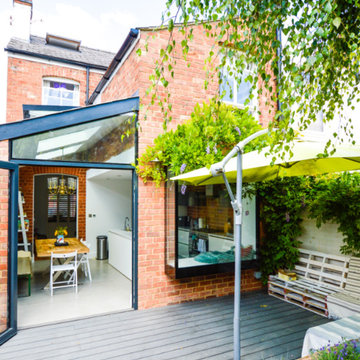
The three bedroom semi-detached property has been completely transformed in just six months. As a photographer Ruth has a creative eye and as such she managed the project from start to finish, overseeing the transformation from a simple terraced house to a stylish property.
Previously featuring a traditional and tired interior, Ruth completely gutted the house and added a single storey extension to the rear, which has created an open and adaptable kitchen with a final floor space of 4.52m x 4.04m.
As the heart of the home, Ruth wanted to renovate the old galley kitchen into a bright and spacious area. With this in mind, one of the key influences for the new kitchen was the ability to bring the outdoors in, which Ruth achieved with the innovative use of glazing.
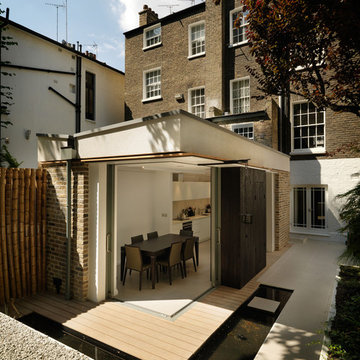
Свежая идея для дизайна: трехэтажный, кирпичный, разноцветный таунхаус в современном стиле - отличное фото интерьера
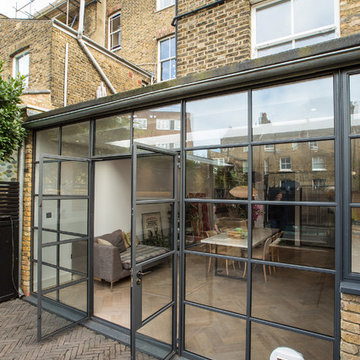
The owners of the property had slowly refurbished their home in phases.We were asked to look at the basement/lower ground layout with the intention of creating a open plan kitchen/dining area and an informal family area that was semi- connected. They needed more space and flexibility.
To achieve this the side return was filled and we extended into the garden. We removed internal partitions to allow a visual connection from front to back of the building.
Alex Maguire Photography
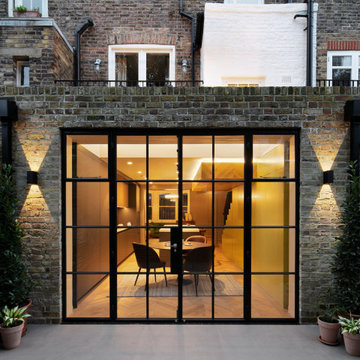
The renovation and rear extension to a lower ground floor of a 4 storey Victorian Terraced house in Hampstead Conservation Area.
На фото: маленький, одноэтажный, кирпичный таунхаус в стиле модернизм с двускатной крышей, черепичной крышей и черной крышей для на участке и в саду
На фото: маленький, одноэтажный, кирпичный таунхаус в стиле модернизм с двускатной крышей, черепичной крышей и черной крышей для на участке и в саду
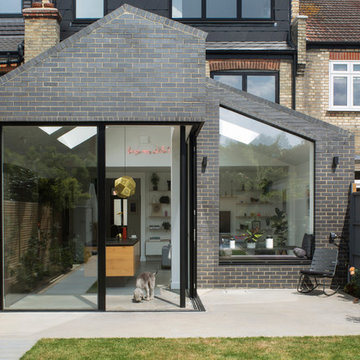
Идея дизайна: трехэтажный, кирпичный, серый таунхаус среднего размера в современном стиле с двускатной крышей и черепичной крышей
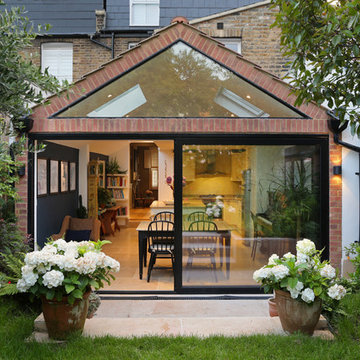
Fine House Photography
Свежая идея для дизайна: трехэтажный, кирпичный, разноцветный таунхаус среднего размера в стиле фьюжн с двускатной крышей и черепичной крышей - отличное фото интерьера
Свежая идея для дизайна: трехэтажный, кирпичный, разноцветный таунхаус среднего размера в стиле фьюжн с двускатной крышей и черепичной крышей - отличное фото интерьера
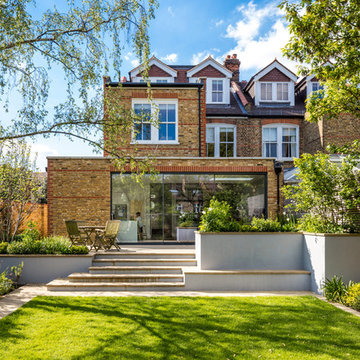
Photo Credit: Andrew Beasley
На фото: большой, трехэтажный, кирпичный, желтый таунхаус в современном стиле с плоской крышей
На фото: большой, трехэтажный, кирпичный, желтый таунхаус в современном стиле с плоской крышей
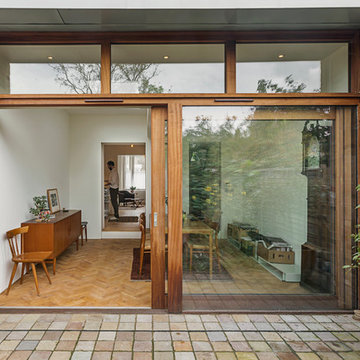
Justin Paget
На фото: маленький, трехэтажный, кирпичный таунхаус в стиле ретро для на участке и в саду
На фото: маленький, трехэтажный, кирпичный таунхаус в стиле ретро для на участке и в саду
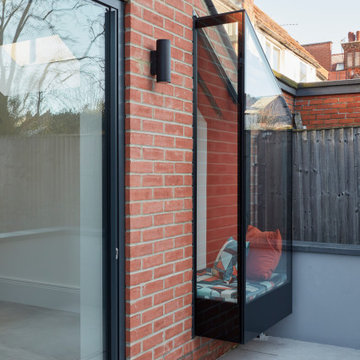
Пример оригинального дизайна: двухэтажный, кирпичный, красный таунхаус среднего размера в стиле модернизм
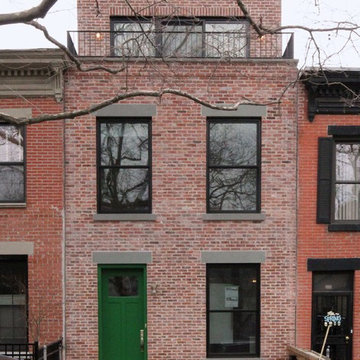
The new front facade
Свежая идея для дизайна: трехэтажный, кирпичный, красный таунхаус среднего размера в стиле модернизм с плоской крышей - отличное фото интерьера
Свежая идея для дизайна: трехэтажный, кирпичный, красный таунхаус среднего размера в стиле модернизм с плоской крышей - отличное фото интерьера
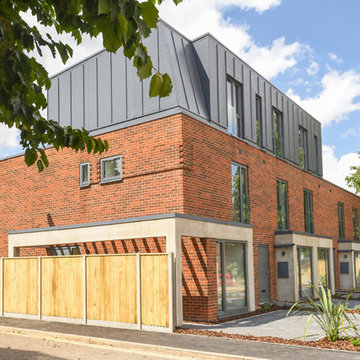
not known
На фото: трехэтажный, кирпичный, красный таунхаус среднего размера в современном стиле с мансардной крышей и крышей из смешанных материалов с
На фото: трехэтажный, кирпичный, красный таунхаус среднего размера в современном стиле с мансардной крышей и крышей из смешанных материалов с
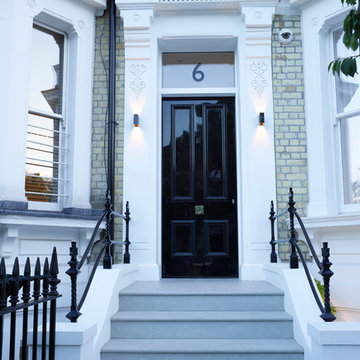
The property had been extensively 'chopped and changed' over the years, including various 1970s accretions. The opportunity therefore existed, planning permitting, for a complete internal rebuild. This was grasped to the full, and only the front facade and roof now remain of the original.
Photography: Rachael Smith
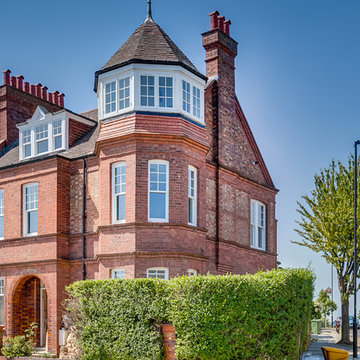
На фото: трехэтажный, кирпичный, красный таунхаус в классическом стиле с двускатной крышей и крышей из гибкой черепицы с

This renovated brick rowhome in Boston’s South End offers a modern aesthetic within a historic structure, creative use of space, exceptional thermal comfort, a reduced carbon footprint, and a passive stream of income.
DESIGN PRIORITIES. The goals for the project were clear - design the primary unit to accommodate the family’s modern lifestyle, rework the layout to create a desirable rental unit, improve thermal comfort and introduce a modern aesthetic. We designed the street-level entry as a shared entrance for both the primary and rental unit. The family uses it as their everyday entrance - we planned for bike storage and an open mudroom with bench and shoe storage to facilitate the change from shoes to slippers or bare feet as they enter their home. On the main level, we expanded the kitchen into the dining room to create an eat-in space with generous counter space and storage, as well as a comfortable connection to the living space. The second floor serves as master suite for the couple - a bedroom with a walk-in-closet and ensuite bathroom, and an adjacent study, with refinished original pumpkin pine floors. The upper floor, aside from a guest bedroom, is the child's domain with interconnected spaces for sleeping, work and play. In the play space, which can be separated from the work space with new translucent sliding doors, we incorporated recreational features inspired by adventurous and competitive television shows, at their son’s request.
MODERN MEETS TRADITIONAL. We left the historic front facade of the building largely unchanged - the security bars were removed from the windows and the single pane windows were replaced with higher performing historic replicas. We designed the interior and rear facade with a vision of warm modernism, weaving in the notable period features. Each element was either restored or reinterpreted to blend with the modern aesthetic. The detailed ceiling in the living space, for example, has a new matte monochromatic finish, and the wood stairs are covered in a dark grey floor paint, whereas the mahogany doors were simply refinished. New wide plank wood flooring with a neutral finish, floor-to-ceiling casework, and bold splashes of color in wall paint and tile, and oversized high-performance windows (on the rear facade) round out the modern aesthetic.
RENTAL INCOME. The existing rowhome was zoned for a 2-family dwelling but included an undesirable, single-floor studio apartment at the garden level with low ceiling heights and questionable emergency egress. In order to increase the quality and quantity of space in the rental unit, we reimagined it as a two-floor, 1 or 2 bedroom, 2 bathroom apartment with a modern aesthetic, increased ceiling height on the lowest level and provided an in-unit washer/dryer. The apartment was listed with Jackie O'Connor Real Estate and rented immediately, providing the owners with a source of passive income.
ENCLOSURE WITH BENEFITS. The homeowners sought a minimal carbon footprint, enabled by their urban location and lifestyle decisions, paired with the benefits of a high-performance home. The extent of the renovation allowed us to implement a deep energy retrofit (DER) to address air tightness, insulation, and high-performance windows. The historic front facade is insulated from the interior, while the rear facade is insulated on the exterior. Together with these building enclosure improvements, we designed an HVAC system comprised of continuous fresh air ventilation, and an efficient, all-electric heating and cooling system to decouple the house from natural gas. This strategy provides optimal thermal comfort and indoor air quality, improved acoustic isolation from street noise and neighbors, as well as a further reduced carbon footprint. We also took measures to prepare the roof for future solar panels, for when the South End neighborhood’s aging electrical infrastructure is upgraded to allow them.
URBAN LIVING. The desirable neighborhood location allows the both the homeowners and tenant to walk, bike, and use public transportation to access the city, while each charging their respective plug-in electric cars behind the building to travel greater distances.
OVERALL. The understated rowhouse is now ready for another century of urban living, offering the owners comfort and convenience as they live life as an expression of their values.
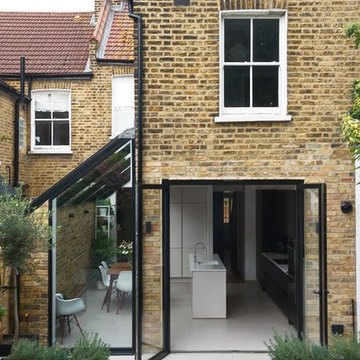
Warren King Photography
На фото: трехэтажный, кирпичный таунхаус среднего размера в современном стиле с
На фото: трехэтажный, кирпичный таунхаус среднего размера в современном стиле с
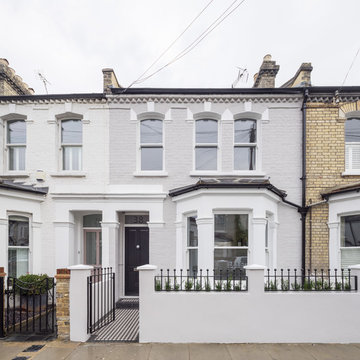
Источник вдохновения для домашнего уюта: двухэтажный, кирпичный, серый таунхаус в классическом стиле
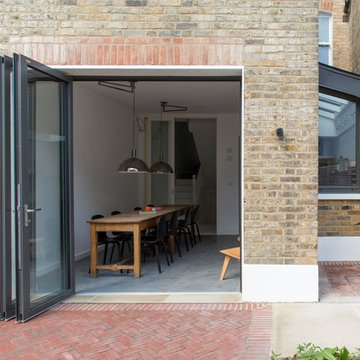
Small side extension made of anthracite zinc and reclaimed brickwork. All construction work Tatham and Gallagher Limited
Rear garden - red cedar fencing and dutch red bricks in herringbone pattern mixed with york stone work slabs
Garden designed by Stephen Grover
Photos by Adam Luszniak
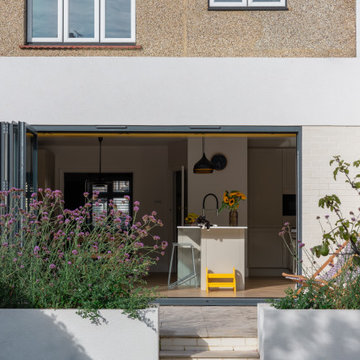
View of the rear extension showing the bi-folding doors opening up to create a flowing space between the inside and outside.
The raised beds and steps help frame the garden space and the sunny terrace all summer long.
Красивые кирпичные таунхаусы – 1 376 фото фасадов
4
