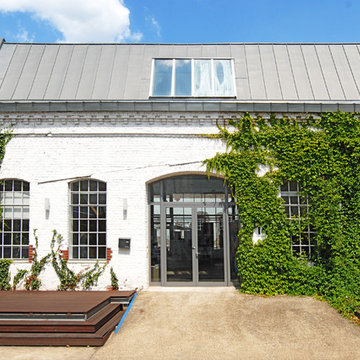Красивые кирпичные дома в стиле лофт – 314 фото фасадов
Сортировать:
Бюджет
Сортировать:Популярное за сегодня
61 - 80 из 314 фото
1 из 3
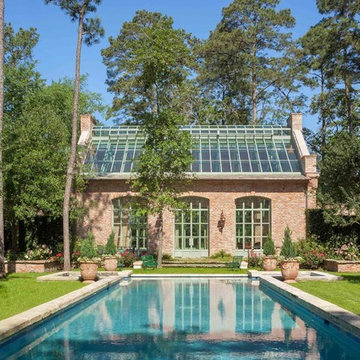
Benjamin Hill Photography
На фото: огромный, одноэтажный, кирпичный, красный дом в стиле лофт с двускатной крышей с
На фото: огромный, одноэтажный, кирпичный, красный дом в стиле лофт с двускатной крышей с
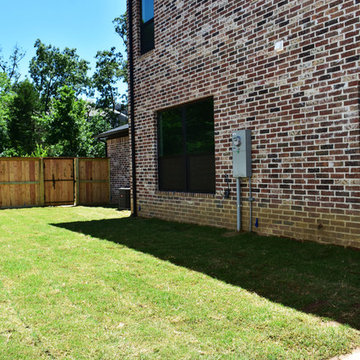
Side yard for Lot 23 Forest Hills in Fayetteville AR
На фото: маленький, двухэтажный, кирпичный, красный таунхаус в стиле лофт с двускатной крышей и крышей из гибкой черепицы для на участке и в саду с
На фото: маленький, двухэтажный, кирпичный, красный таунхаус в стиле лофт с двускатной крышей и крышей из гибкой черепицы для на участке и в саду с
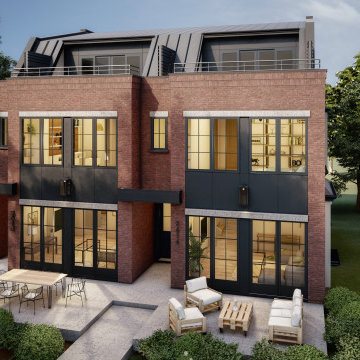
If you enjoy industrial architectural elements such as red brick, black metal, tall ceilings and floor-to-ceiling windows, you’ll love this Rideau Park multifamily residence. Rideau is nestled near the Elbow River. Its mature-tree-lined streets are filled with upscale homes, condos, and townhouses such as this one. Containing two spacious, natural-light-filled units, this Industrial-style townhouse has a great vibe and is a wonderful place to call home. Inside, you’ll find an open plan layout with a clean, sophisticated, and streamlined aesthetic. This beautiful home offers plenty of indoor and outdoor living space, including a large patio and rooftop access.
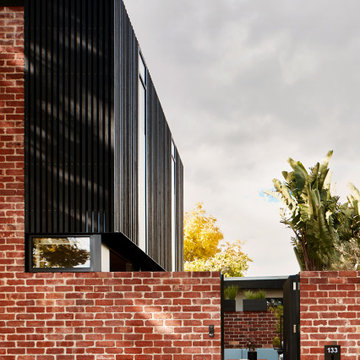
Contrast charred black timber battens with heritage brick
На фото: большой, двухэтажный, кирпичный, черный таунхаус в стиле лофт с черной крышей и отделкой доской с нащельником
На фото: большой, двухэтажный, кирпичный, черный таунхаус в стиле лофт с черной крышей и отделкой доской с нащельником
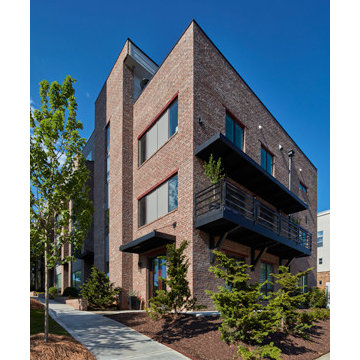
The exterior of the corner unit at The Water Tower Stacks - eight townhomes in Atlanta's Old Fourth Ward. The exterior was designed to fit into the neighborhood and not appear to be brand new. The exterior consists of brick, Hardiplank and custom metal railings and awnings.
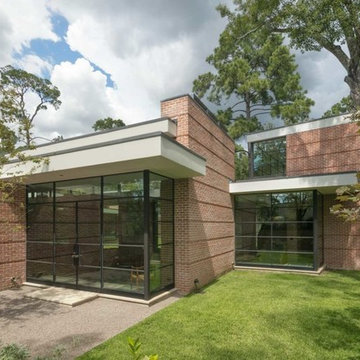
Свежая идея для дизайна: двухэтажный, кирпичный, бежевый частный загородный дом среднего размера в стиле лофт с плоской крышей - отличное фото интерьера
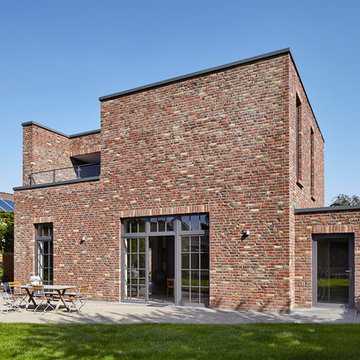
http://www.liobaschneider.de/
Свежая идея для дизайна: двухэтажный, кирпичный, разноцветный частный загородный дом среднего размера в стиле лофт с плоской крышей - отличное фото интерьера
Свежая идея для дизайна: двухэтажный, кирпичный, разноцветный частный загородный дом среднего размера в стиле лофт с плоской крышей - отличное фото интерьера
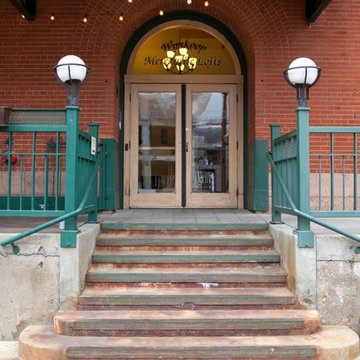
Emily Minton Redfield
Источник вдохновения для домашнего уюта: трехэтажный, кирпичный, красный дом среднего размера в стиле лофт
Источник вдохновения для домашнего уюта: трехэтажный, кирпичный, красный дом среднего размера в стиле лофт
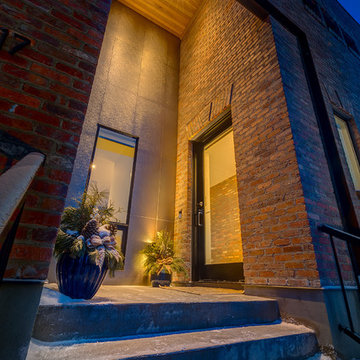
The front entry at dusk: glass door, wide steps, high exterior "ceiling". Note the shiny porcelain tile application to the left of the door, one of the many subtle surprises in this wonderful home.
(Rob Moroto, Calgary Photos)
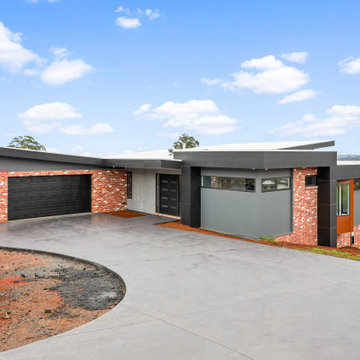
На фото: большой, двухэтажный, кирпичный, красный частный загородный дом в стиле лофт с плоской крышей, металлической крышей и серой крышей
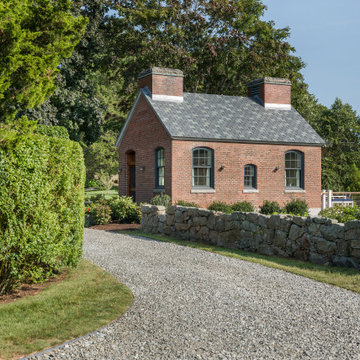
This 1914 former streetcar power substation was meticulously preserved and converted into a a guest house for a Watch Hill, RI family.
На фото: маленький, одноэтажный, кирпичный, красный частный загородный дом в стиле лофт с двускатной крышей для на участке и в саду
На фото: маленький, одноэтажный, кирпичный, красный частный загородный дом в стиле лофт с двускатной крышей для на участке и в саду
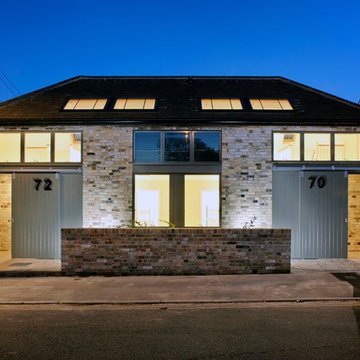
Evening front elevation of our garage conversion project.
Источник вдохновения для домашнего уюта: маленький, двухэтажный, кирпичный, серый дуплекс в стиле лофт с вальмовой крышей и черепичной крышей для на участке и в саду
Источник вдохновения для домашнего уюта: маленький, двухэтажный, кирпичный, серый дуплекс в стиле лофт с вальмовой крышей и черепичной крышей для на участке и в саду
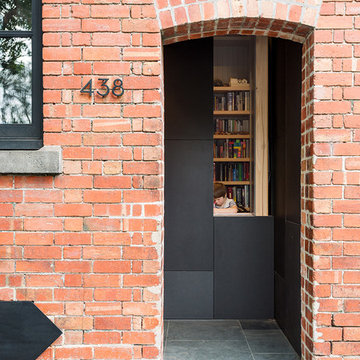
Architect: Victoria Reeves
Builder: Ben Thomas Builder
Photo Credit: Drew Echberg
На фото: маленький, трехэтажный, кирпичный, красный таунхаус в стиле лофт для на участке и в саду с
На фото: маленький, трехэтажный, кирпичный, красный таунхаус в стиле лофт для на участке и в саду с
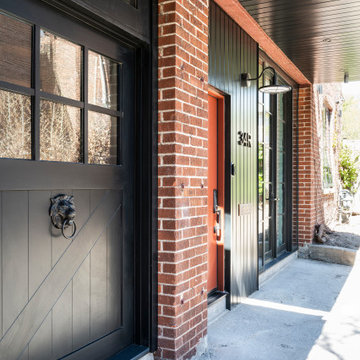
The East courtyard façade features two new metal canopies which serve to define the entryway and ground the newly landscaped courtyard space.
The owner sourced 2 vintage door knockers which were added to the new carriage doors.
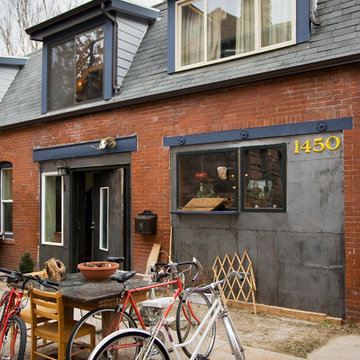
Exterior View from Rear Court
Источник вдохновения для домашнего уюта: кирпичный дом в стиле лофт
Источник вдохновения для домашнего уюта: кирпичный дом в стиле лофт
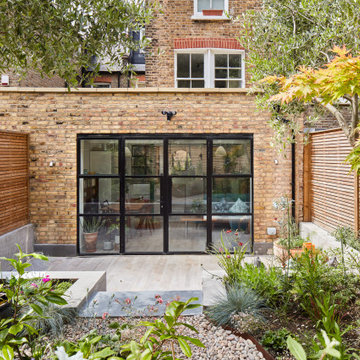
New Crittal doors open into a new terraced area, integrating the inside with the outside and bringing natural light into the new extension.
На фото: маленький, одноэтажный, кирпичный многоквартирный дом в стиле лофт с плоской крышей для на участке и в саду
На фото: маленький, одноэтажный, кирпичный многоквартирный дом в стиле лофт с плоской крышей для на участке и в саду
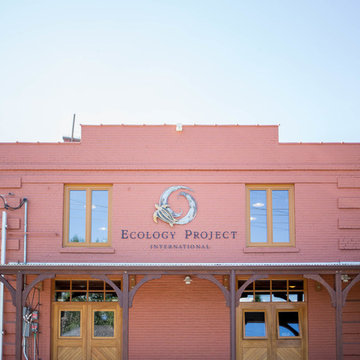
A unique historic renovation. Our windows maintain the historic look with modern performance. Equipped with tilt and turn, wood aluminum triple-pane, Glo European Windows.
The Glo wood aluminum triple pane windows were chosen for this historic renovation to maintain comfortable temperatures and provide clear views. Our client wanted to match the historic aesthetic and continue their goal of energy efficient updates. High performance values with multiple air seals were required to keep the building comfortable through Missoula's changing weather. Warm wood interior frames were selected and the original paint color chosen to match the original design aesthetic, while durable aluminum frames provide protection from the elements.
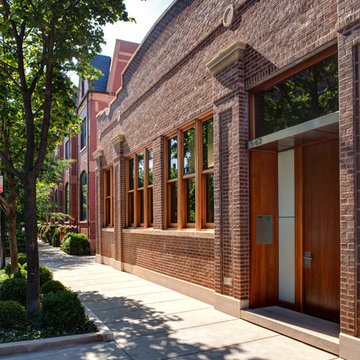
Architecture by Vinci | Hamp Architects, Inc.
Interiors by Stephanie Wohlner Design.
Lighting by Lux Populi.
Construction by Goldberg General Contracting, Inc.
Photos by Eric Hausman.
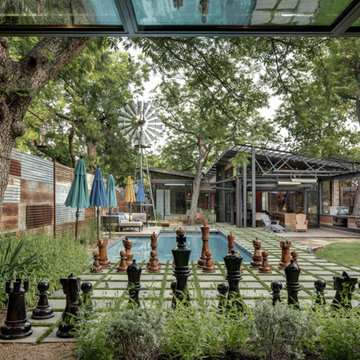
Charles Davis Smith, AIA
Свежая идея для дизайна: маленький, одноэтажный, кирпичный, серый частный загородный дом в стиле лофт с односкатной крышей и металлической крышей для на участке и в саду - отличное фото интерьера
Свежая идея для дизайна: маленький, одноэтажный, кирпичный, серый частный загородный дом в стиле лофт с односкатной крышей и металлической крышей для на участке и в саду - отличное фото интерьера
Красивые кирпичные дома в стиле лофт – 314 фото фасадов
4
