Красивые кирпичные дома среднего размера – 12 591 фото фасадов
Сортировать:
Бюджет
Сортировать:Популярное за сегодня
81 - 100 из 12 591 фото
1 из 5

Удивительным образом дом отлично вписался в окружающий ландшафт.
Пример оригинального дизайна: двухэтажный, кирпичный, коричневый частный загородный дом среднего размера в современном стиле с вальмовой крышей, металлической крышей, серой крышей и отделкой планкеном
Пример оригинального дизайна: двухэтажный, кирпичный, коричневый частный загородный дом среднего размера в современном стиле с вальмовой крышей, металлической крышей, серой крышей и отделкой планкеном
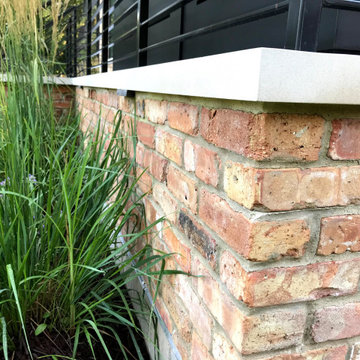
This single family residential project in River Forest juxtaposes a contemporary home style and modern metal roof with traditional exterior materials – in this case, some beautiful “Medium Pink” reclaimed Chicago Common brick.
The homeowner was drawn to using reclaimed brick for its unique texture and color pallet. Fortunately, the architects at Moment Design and Steve from Mondo Builders knew the perfect place to source it! The homeowners, builder, and architect all visited our Chicago yard to view samples, and appreciated the opportunity to see, feel, and compare colors of the available stock in person. The 3/8″-size mortar joints were chosen based entirely on seeing the mockup panels in real life – initial drawings originally planned for a larger joint, but the aesthetics just worked better with the smaller size.
Two different batches of reclaimed brick were ultimately used, but the difference is imperceptible thanks to careful brick selection and matching in the field.
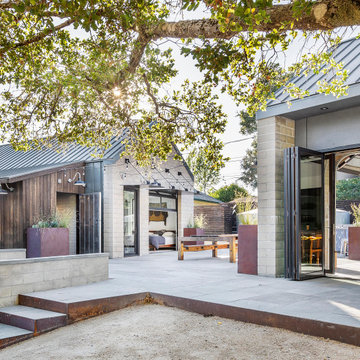
The Sonoma Farmhaus project was designed for a cycling enthusiast with a globally demanding professional career, who wanted to create a place that could serve as both a retreat of solitude and a hub for gathering with friends and family. Located within the town of Graton, California, the site was chosen not only to be close to a small town and its community, but also to be within cycling distance to the picturesque, coastal Sonoma County landscape.
Taking the traditional forms of farmhouse, and their notions of sustenance and community, as inspiration, the project comprises an assemblage of two forms - a Main House and a Guest House with Bike Barn - joined in the middle by a central outdoor gathering space anchored by a fireplace. The vision was to create something consciously restrained and one with the ground on which it stands. Simplicity, clear detailing, and an innate understanding of how things go together were all central themes behind the design. Solid walls of rammed earth blocks, fabricated from soils excavated from the site, bookend each of the structures.
According to the owner, the use of simple, yet rich materials and textures...“provides a humanness I’ve not known or felt in any living venue I’ve stayed, Farmhaus is an icon of sustenance for me".
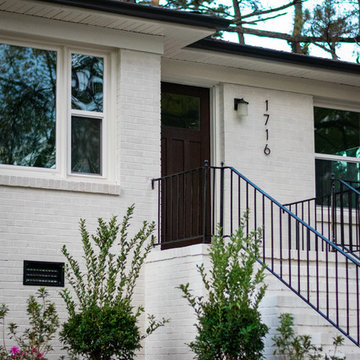
Photo by Melody Songer
На фото: одноэтажный, кирпичный, белый частный загородный дом среднего размера в стиле ретро с крышей из гибкой черепицы с
На фото: одноэтажный, кирпичный, белый частный загородный дом среднего размера в стиле ретро с крышей из гибкой черепицы с
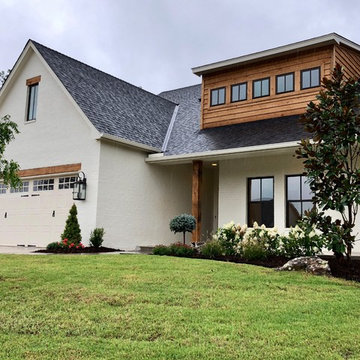
Пример оригинального дизайна: одноэтажный, кирпичный, белый частный загородный дом среднего размера в скандинавском стиле с двускатной крышей и крышей из гибкой черепицы
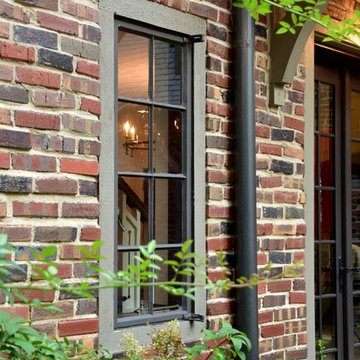
Пример оригинального дизайна: двухэтажный, кирпичный, красный частный загородный дом среднего размера
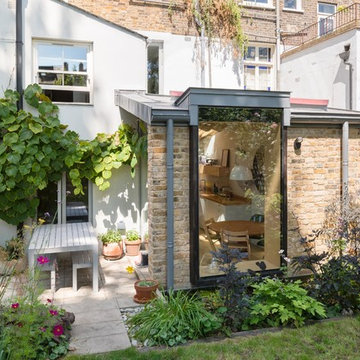
Стильный дизайн: кирпичный таунхаус среднего размера в современном стиле - последний тренд
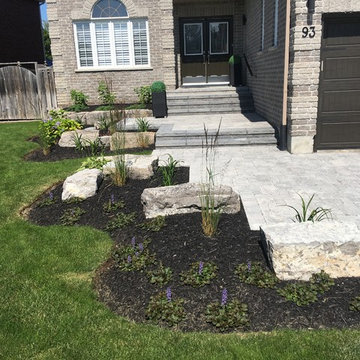
Источник вдохновения для домашнего уюта: кирпичный, коричневый частный загородный дом среднего размера в классическом стиле
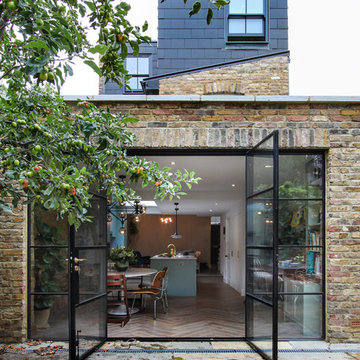
Пример оригинального дизайна: двухэтажный, кирпичный дуплекс среднего размера в современном стиле с плоской крышей
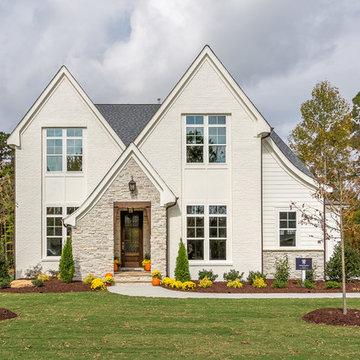
Свежая идея для дизайна: двухэтажный, кирпичный, белый частный загородный дом среднего размера в стиле кантри с двускатной крышей и крышей из гибкой черепицы - отличное фото интерьера
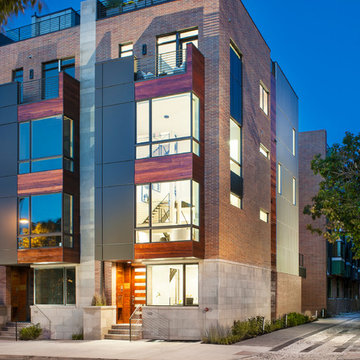
Пример оригинального дизайна: трехэтажный, кирпичный многоквартирный дом среднего размера в современном стиле
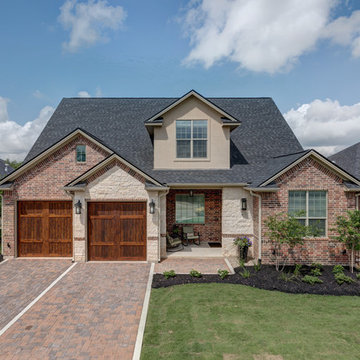
Front Facade | Brick, Stone, and Stucco | Small Acloved Front Porch | Attached Two Car Garage | Wooden Garage Doors | Brick Paver Driveway
Идея дизайна: двухэтажный, кирпичный, бежевый частный загородный дом среднего размера в стиле кантри с крышей из гибкой черепицы и двускатной крышей
Идея дизайна: двухэтажный, кирпичный, бежевый частный загородный дом среднего размера в стиле кантри с крышей из гибкой черепицы и двускатной крышей
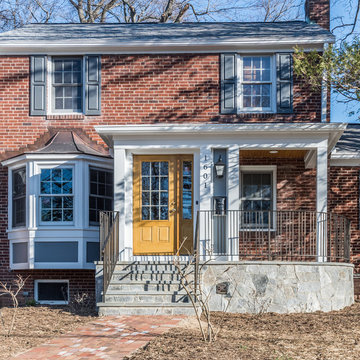
Источник вдохновения для домашнего уюта: двухэтажный, кирпичный, красный дом среднего размера в классическом стиле с двускатной крышей
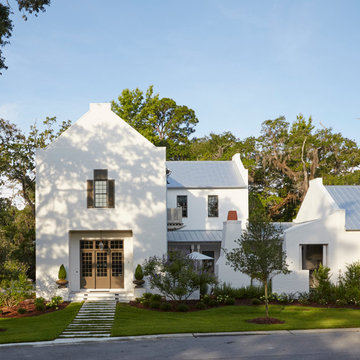
Photography: Colleen Duffley
Источник вдохновения для домашнего уюта: двухэтажный, кирпичный, белый частный загородный дом среднего размера в стиле неоклассика (современная классика) с двускатной крышей и металлической крышей
Источник вдохновения для домашнего уюта: двухэтажный, кирпичный, белый частный загородный дом среднего размера в стиле неоклассика (современная классика) с двускатной крышей и металлической крышей
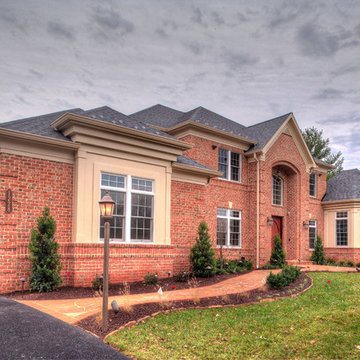
A beautiful home near Tysons Corner Virginia in McLean. With every home we build you can see the quality that goes into it. Choose DesBuild Construction for a quality product you and your family will cherish for years to come. We will keep you comfortable in your energy-efficient home that is insulated to building codes and beyond.
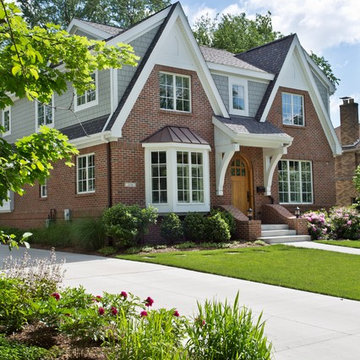
Building a new home in an old neighborhood can present many challenges for an architect. The Warren is a beautiful example of an exterior, which blends with the surrounding structures, while the floor plan takes advantage of the available space.
A traditional façade, combining brick, shakes, and wood trim enables the design to fit well in any early 20th century borough. Copper accents and antique-inspired lanterns solidify the home’s vintage appeal.
Despite the exterior throwback, the interior of the home offers the latest in amenities and layout. Spacious dining, kitchen and hearth areas open to a comfortable back patio on the main level, while the upstairs offers a luxurious master suite and three guests bedrooms.
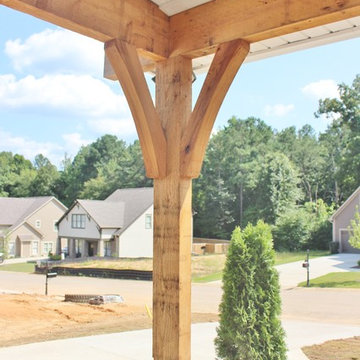
Brentwood plan at Spring Valley
Стильный дизайн: одноэтажный, кирпичный, белый дом среднего размера в стиле неоклассика (современная классика) с вальмовой крышей - последний тренд
Стильный дизайн: одноэтажный, кирпичный, белый дом среднего размера в стиле неоклассика (современная классика) с вальмовой крышей - последний тренд
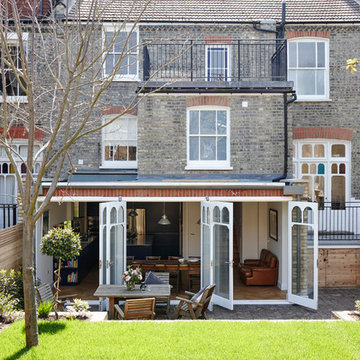
What struck us strange about this property was that it was a beautiful period piece but with the darkest and smallest kitchen considering it's size and potential. We had a quite a few constrictions on the extension but in the end we managed to provide a large bright kitchen/dinning area with direct access to a beautiful garden and keeping the 'new ' in harmony with the existing building. We also expanded a small cellar into a large and functional Laundry room with a cloakroom bathroom.
Jake Fitzjones Photography Ltd
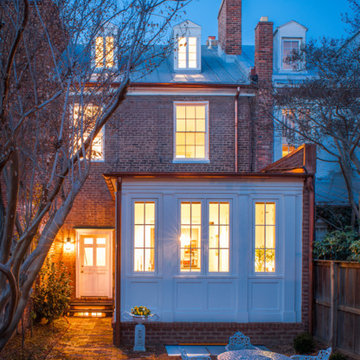
Maxwell MacKenzie Photography
Стильный дизайн: трехэтажный, кирпичный, красный дом среднего размера в классическом стиле - последний тренд
Стильный дизайн: трехэтажный, кирпичный, красный дом среднего размера в классическом стиле - последний тренд
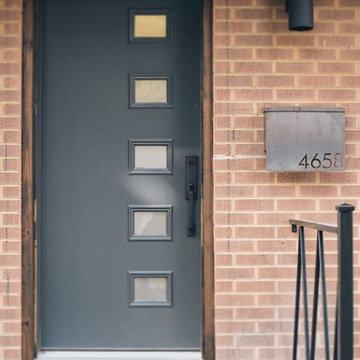
Kerri Fukui
На фото: одноэтажный, кирпичный, коричневый дом среднего размера в стиле ретро с
На фото: одноэтажный, кирпичный, коричневый дом среднего размера в стиле ретро с
Красивые кирпичные дома среднего размера – 12 591 фото фасадов
5