Красивые кирпичные дома среднего размера – 12 591 фото фасадов
Сортировать:
Бюджет
Сортировать:Популярное за сегодня
41 - 60 из 12 591 фото

Идея дизайна: одноэтажный, кирпичный дом среднего размера в современном стиле с вальмовой крышей, черепичной крышей и черной крышей

Periscope House draws light into a young family’s home, adding thoughtful solutions and flexible spaces to 1950s Art Deco foundations.
Our clients engaged us to undertake a considered extension to their character-rich home in Malvern East. They wanted to celebrate their home’s history while adapting it to the needs of their family, and future-proofing it for decades to come.
The extension’s form meets with and continues the existing roofline, politely emerging at the rear of the house. The tones of the original white render and red brick are reflected in the extension, informing its white Colorbond exterior and selective pops of red throughout.
Inside, the original home’s layout has been reimagined to better suit a growing family. Once closed-in formal dining and lounge rooms were converted into children’s bedrooms, supplementing the main bedroom and a versatile fourth room. Grouping these rooms together has created a subtle definition of zones: private spaces are nestled to the front, while the rear extension opens up to shared living areas.
A tailored response to the site, the extension’s ground floor addresses the western back garden, and first floor (AKA the periscope) faces the northern sun. Sitting above the open plan living areas, the periscope is a mezzanine that nimbly sidesteps the harsh afternoon light synonymous with a western facing back yard. It features a solid wall to the west and a glass wall to the north, emulating the rotation of a periscope to draw gentle light into the extension.
Beneath the mezzanine, the kitchen, dining, living and outdoor spaces effortlessly overlap. Also accessible via an informal back door for friends and family, this generous communal area provides our clients with the functionality, spatial cohesion and connection to the outdoors they were missing. Melding modern and heritage elements, Periscope House honours the history of our clients’ home while creating light-filled shared spaces – all through a periscopic lens that opens the home to the garden.
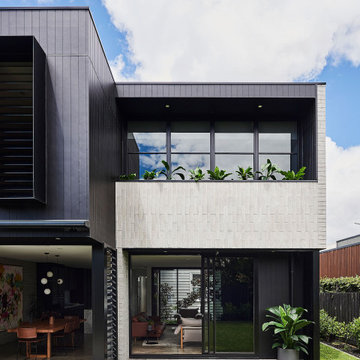
Идея дизайна: двухэтажный, кирпичный, белый частный загородный дом среднего размера в стиле модернизм с плоской крышей, металлической крышей и серой крышей

modern farmhouse exterior; white painted brick with wood accents
Свежая идея для дизайна: трехэтажный, кирпичный, белый частный загородный дом среднего размера в стиле кантри с двускатной крышей, крышей из смешанных материалов, черной крышей и отделкой доской с нащельником - отличное фото интерьера
Свежая идея для дизайна: трехэтажный, кирпичный, белый частный загородный дом среднего размера в стиле кантри с двускатной крышей, крышей из смешанных материалов, черной крышей и отделкой доской с нащельником - отличное фото интерьера
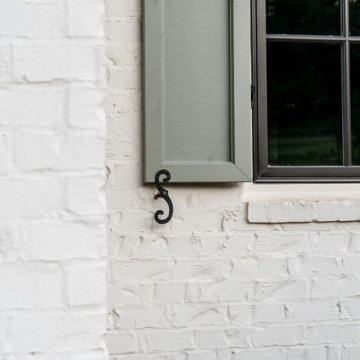
Пример оригинального дизайна: двухэтажный, кирпичный, белый частный загородный дом среднего размера с крышей из гибкой черепицы
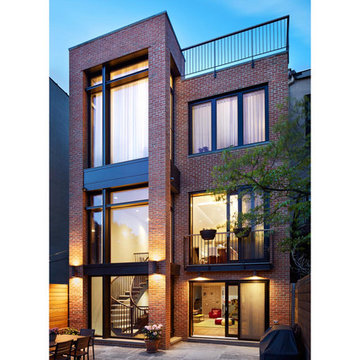
Rear facade of this historic brownstone underwent a modern renovation with large fixed windows, tilt turn windows, and lift slide doors.
Источник вдохновения для домашнего уюта: трехэтажный, кирпичный, красный частный загородный дом среднего размера в стиле модернизм с плоской крышей
Источник вдохновения для домашнего уюта: трехэтажный, кирпичный, красный частный загородный дом среднего размера в стиле модернизм с плоской крышей
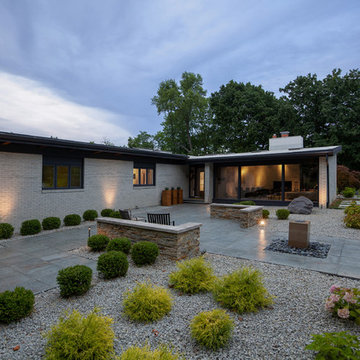
Rear Elevation Fall 2018 - Cigar Room - Midcentury Modern Addition - Brendonwood, Indianapolis - Architect: HAUS | Architecture For Modern Lifestyles - Construction Manager:
WERK | Building Modern - Photo: HAUS
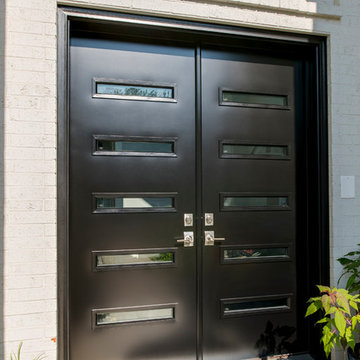
Entry door replacement project featuring ProVia products.
На фото: двухэтажный, кирпичный, белый частный загородный дом среднего размера в стиле модернизм с черепичной крышей с
На фото: двухэтажный, кирпичный, белый частный загородный дом среднего размера в стиле модернизм с черепичной крышей с
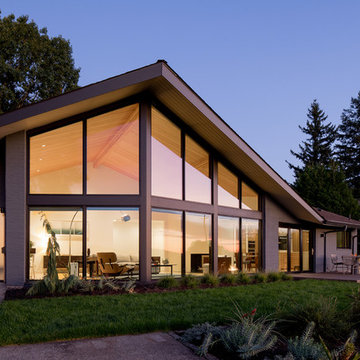
Living room and entryway. The original home was walled and with siding on the upper portion of the living room. We vaulted the ceiling to open the space and expand the view.
Photo: Jeremy Bittermann
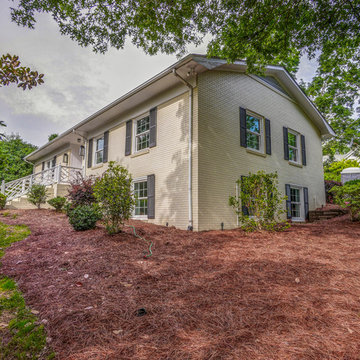
Jim Schmid
Свежая идея для дизайна: одноэтажный, кирпичный, желтый частный загородный дом среднего размера в стиле ретро с двускатной крышей и крышей из гибкой черепицы - отличное фото интерьера
Свежая идея для дизайна: одноэтажный, кирпичный, желтый частный загородный дом среднего размера в стиле ретро с двускатной крышей и крышей из гибкой черепицы - отличное фото интерьера
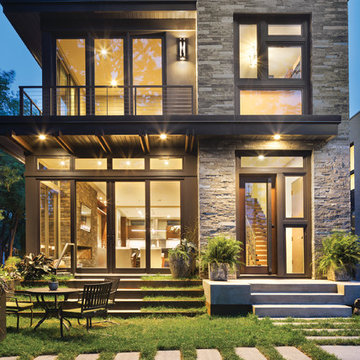
Fully integrated into its elevated home site, this modern residence offers a unique combination of privacy from adjacent homes. The home’s graceful contemporary exterior features natural stone, corten steel, wood and glass — all in perfect alignment with the site. The design goal was to take full advantage of the views of Lake Calhoun that sits within the city of Minneapolis by providing homeowners with expansive walls of Integrity Wood-Ultrex® windows. With a small footprint and open design, stunning views are present in every room, making the stylish windows a huge focal point of the home.
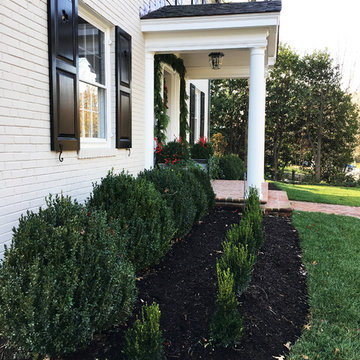
Photo Credit: Kelley Oklesson
На фото: двухэтажный, кирпичный, белый частный загородный дом среднего размера в классическом стиле с двускатной крышей и крышей из гибкой черепицы
На фото: двухэтажный, кирпичный, белый частный загородный дом среднего размера в классическом стиле с двускатной крышей и крышей из гибкой черепицы
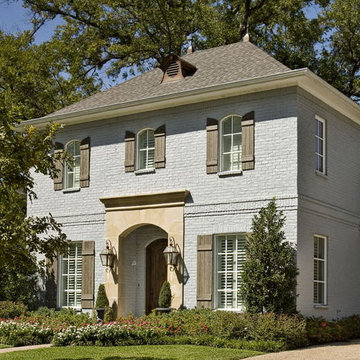
На фото: двухэтажный, кирпичный, синий дом среднего размера в классическом стиле с вальмовой крышей с
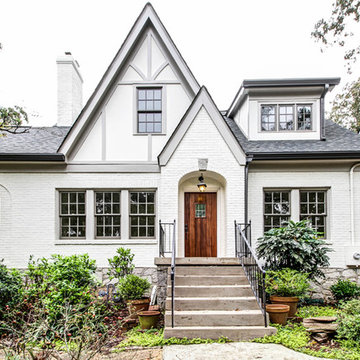
Свежая идея для дизайна: двухэтажный, кирпичный, белый дом среднего размера в классическом стиле с двускатной крышей - отличное фото интерьера
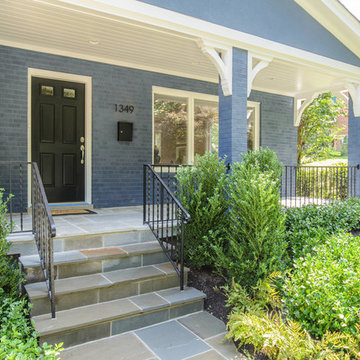
Источник вдохновения для домашнего уюта: двухэтажный, кирпичный, синий дом среднего размера в стиле неоклассика (современная классика) с двускатной крышей
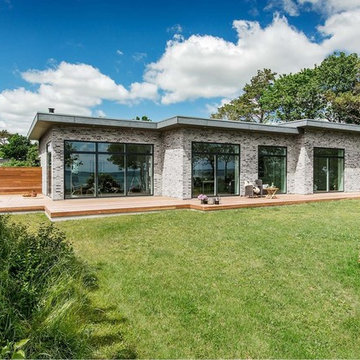
Источник вдохновения для домашнего уюта: одноэтажный, кирпичный, серый дом среднего размера в современном стиле с плоской крышей
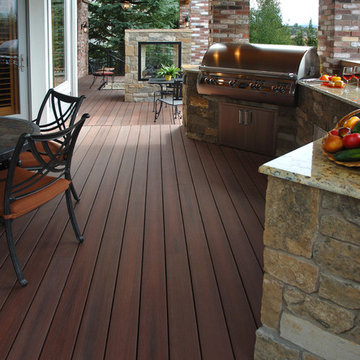
Outdoor kitchen with outdoor fireplace. The decking is eco-friendly composite decking from Fiberon
Свежая идея для дизайна: одноэтажный, кирпичный, серый дом среднего размера в стиле рустика - отличное фото интерьера
Свежая идея для дизайна: одноэтажный, кирпичный, серый дом среднего размера в стиле рустика - отличное фото интерьера
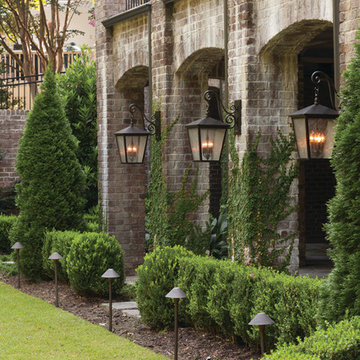
Trellis & Hardy Island exterior lighting by Hinkley Lighting. Available: http://denneylightingdesign.com/brand-hinkley?itemNumVal=trellis
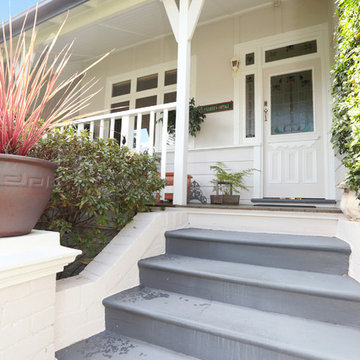
SN Photography
Стильный дизайн: двухэтажный, кирпичный, бежевый дом среднего размера в классическом стиле с двускатной крышей - последний тренд
Стильный дизайн: двухэтажный, кирпичный, бежевый дом среднего размера в классическом стиле с двускатной крышей - последний тренд
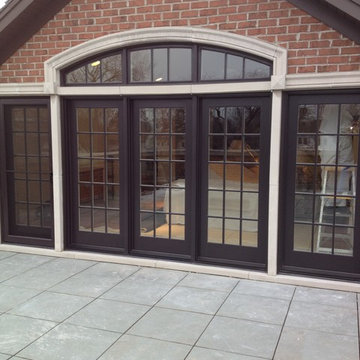
Eagle sliding french doors with Eagle fixed transoms above
На фото: двухэтажный, кирпичный, красный дом среднего размера в современном стиле
На фото: двухэтажный, кирпичный, красный дом среднего размера в современном стиле
Красивые кирпичные дома среднего размера – 12 591 фото фасадов
3