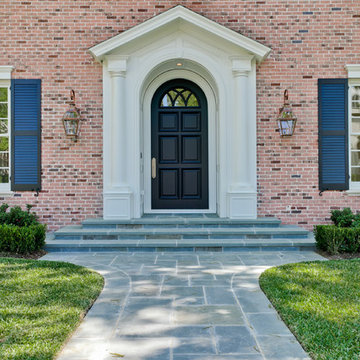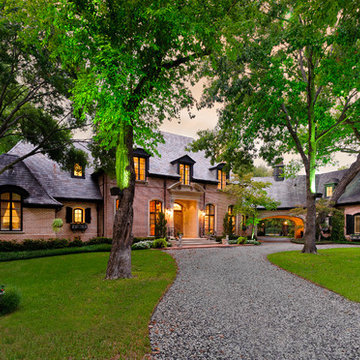Красивые кирпичные дома – 44 848 фото фасадов
Сортировать:
Бюджет
Сортировать:Популярное за сегодня
161 - 180 из 44 848 фото
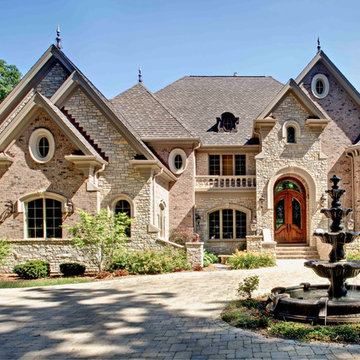
Beautiful Luxury Custom Home Built & Designed by Southampton Builders of St. Charles IL. View our Web Site to See More Great Pictures. Paul Schlismann Photography, Copyright Grasse River Studios, Jonathan Nutt
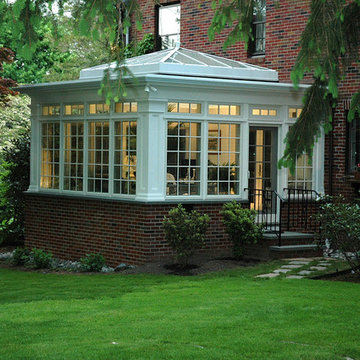
Beautiful conservatory addition off dining room. This four-season sunroom incorporates a glass pyramid roof that floods the room with light. Ah!
Идея дизайна: большой, двухэтажный, кирпичный, красный дом в классическом стиле
Идея дизайна: большой, двухэтажный, кирпичный, красный дом в классическом стиле
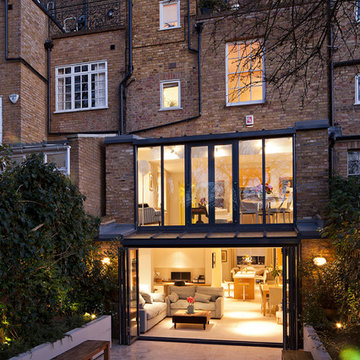
Свежая идея для дизайна: кирпичный дом в стиле лофт - отличное фото интерьера
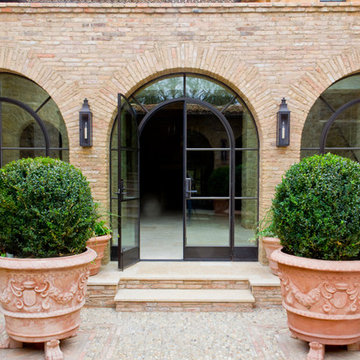
Custom steel radius top french doors with radius fixed surrounds.
Источник вдохновения для домашнего уюта: кирпичный, большой дом в классическом стиле
Источник вдохновения для домашнего уюта: кирпичный, большой дом в классическом стиле
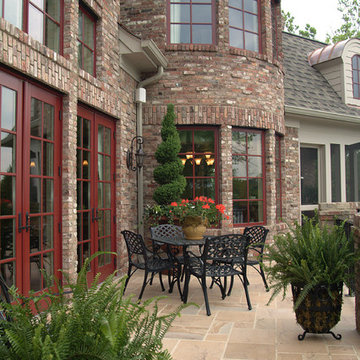
Exteriors of Homes built by Hughes Edwards Builders.
Источник вдохновения для домашнего уюта: большой, трехэтажный, кирпичный, красный дом в классическом стиле с двускатной крышей
Источник вдохновения для домашнего уюта: большой, трехэтажный, кирпичный, красный дом в классическом стиле с двускатной крышей
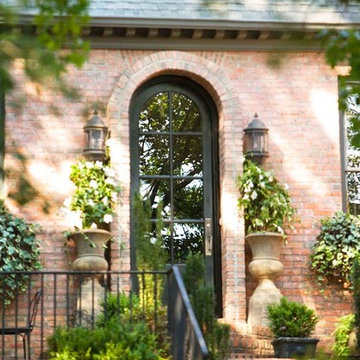
Linda McDougald, principal and lead designer of Linda McDougald Design l Postcard from Paris Home, re-designed and renovated her home, which now showcases an innovative mix of contemporary and antique furnishings set against a dramatic linen, white, and gray palette.
The English country home features floors of dark-stained oak, white painted hardwood, and Lagos Azul limestone. Antique lighting marks most every room, each of which is filled with exquisite antiques from France. At the heart of the re-design was an extensive kitchen renovation, now featuring a La Cornue Chateau range, Sub-Zero and Miele appliances, custom cabinetry, and Waterworks tile.
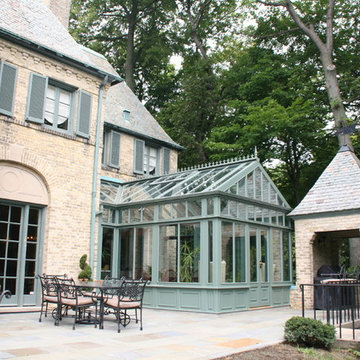
Milwaukee, WI Observatory / Solarium
Sazama Design Build Remodel LLC
Источник вдохновения для домашнего уюта: кирпичный дом в классическом стиле
Источник вдохновения для домашнего уюта: кирпичный дом в классическом стиле
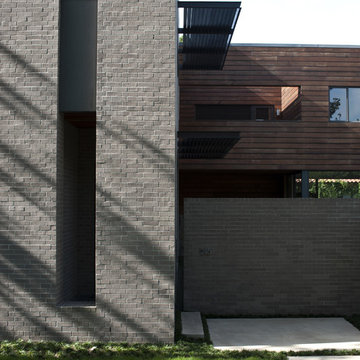
Intersecting volumes of grey brick and cypress wood rain screen define the house. Zinc cladding and trim is used on both volumes to unify the composition. Together these three materials give the house a deep, rich palette that is both approachable and awe inspiring.
Photo by Jack Thompson Photography
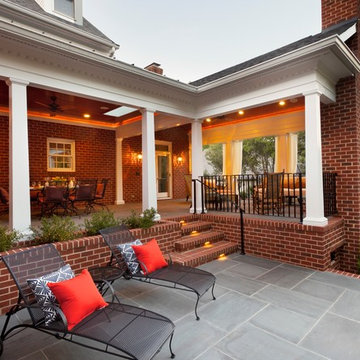
Exteriors, outdoor living, patios, porches, and fireplaces. Photos by Jim Schmid Photography
Пример оригинального дизайна: кирпичный дом в классическом стиле
Пример оригинального дизайна: кирпичный дом в классическом стиле
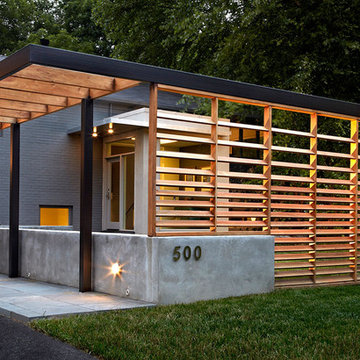
In the renovation and addition to this home in Falls Church VA, exterior hard-scapes and garden spaces surround the house while the spaces within the home are made larger and are opened up to the forestall views surrounding the home. When walking on the pathway one crosses the many thresholds along the exterior that help to separate and create new intimate garden spaces. Steel, concrete, and wood come together in this intricate walkway system comprised of slatted screen fences, a guiding pergola overhead, and a hard-scaped pathway. The changes in grade, volume, and materiality allow for a dynamic walkway that runs both to the new entry and continues to the rear patio where it then terminates at the patio access of the home. The master bedroom is extruded out over the lower level into the rear of the house and opened up with tall windows all along two sides. A more formal entry space is added at the front with full height glass bringing in lots of light to make for an elegant entry space. Partitions are removed from the interior to create one large space which integrates the new kitchen, living room , and dining room. Full height glass along the rear of the house opens up the views to the rear and brightens up the entire space. A new garage volume is added and bridged together with the existing home creating a new powder room, mudroom, and storage.
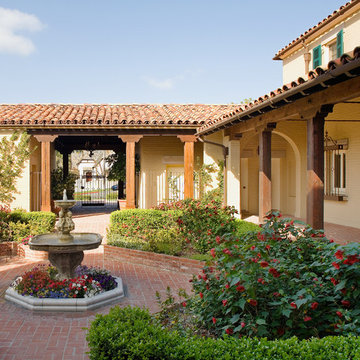
James Brady
Пример оригинального дизайна: кирпичный, бежевый, двухэтажный дом среднего размера в средиземноморском стиле с вальмовой крышей
Пример оригинального дизайна: кирпичный, бежевый, двухэтажный дом среднего размера в средиземноморском стиле с вальмовой крышей
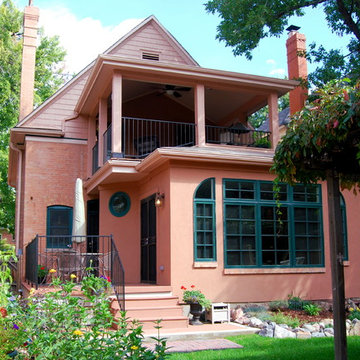
AFTER: New 2-story rear addition with basement. Sunroom/ living space and bathroom (with circular windows) added to main level, covered patio added to upper level, and basement addition is located under deck and sunroom.
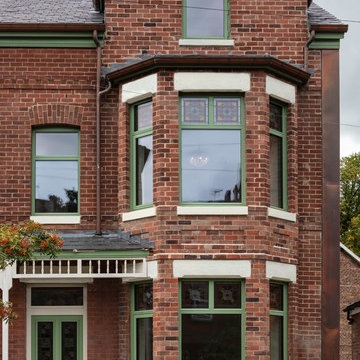
На фото: двухэтажный, кирпичный, красный частный загородный дом в классическом стиле с двускатной крышей и крышей из гибкой черепицы с
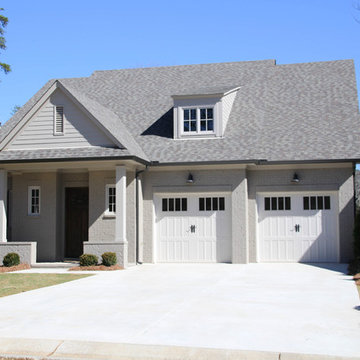
Идея дизайна: двухэтажный, кирпичный, серый частный загородный дом среднего размера в стиле неоклассика (современная классика) с двускатной крышей и крышей из гибкой черепицы
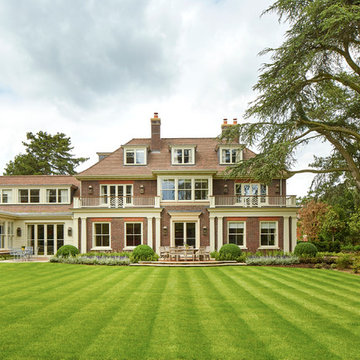
Conservation™ windows are made to the exacting standards of the British Woodworking Federation’s Wood Window Alliance (WWA) scheme. The company uses only premium grade Siberian larch in their manufacture which is engineered for maximum strength and stability to help ensure long lasting aesthetics and performance, while at the same time achieving a perfect factory-finished, paint-ready surface typical of fine joinery.
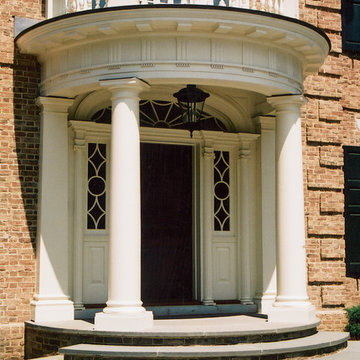
Свежая идея для дизайна: кирпичный, красный дом в классическом стиле - отличное фото интерьера
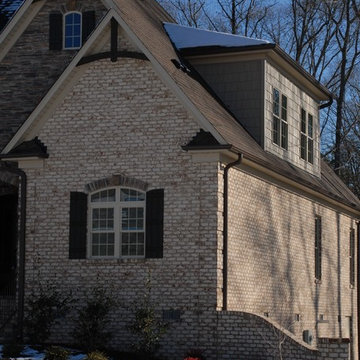
Gently arched braces, windows and retaining wall add the finishing touch to dark cultured stone, medium toned shakes and light colored true tumbled brick.
by Pine Hall Brick
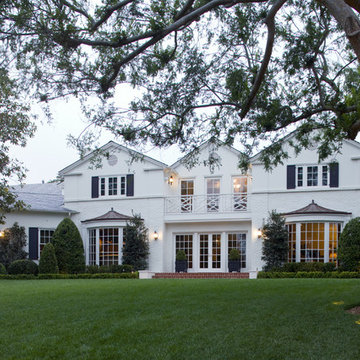
An extensive remodel of a 1930s Colonial Revival residence by Paul Williams in Holmby Hills that had been badly neglected over the years. We expanded the house and restored the original Moderne interiors with Art Deco furnishings. Influenced by 1930s Hollywood glamour, we brought back white-painted brickwork, Chippendale-style railings and decorative details from the streamlined era.
Interiors by Craig Wright
Landscape by Daniel Busbin
Красивые кирпичные дома – 44 848 фото фасадов
9
