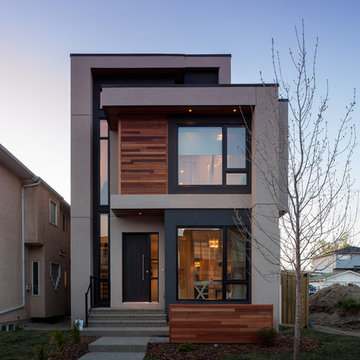Красивые двухэтажные дома в стиле лофт – 1 077 фото фасадов
Сортировать:
Бюджет
Сортировать:Популярное за сегодня
21 - 40 из 1 077 фото
1 из 3
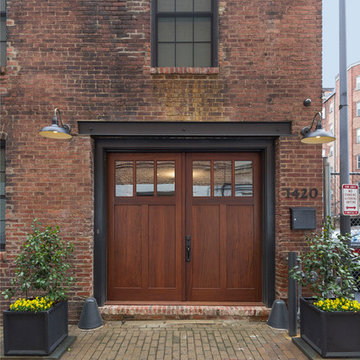
Стильный дизайн: большой, двухэтажный, кирпичный, коричневый частный загородный дом в стиле лофт с плоской крышей - последний тренд

箱の隅を切り取ったような玄関回りには、硬質でインダストリアルな外観とは対照的に、木の質感を活かしたぬくもりを感じさせるデザインに。素材の対比がおもしろい遊び心のある意匠空間に仕上げられています。玄関から中へと光を通す大きな窓は、すりガラスにしてプライバシーに配慮しました。
Стильный дизайн: маленький, двухэтажный, синий частный загородный дом в стиле лофт с облицовкой из металла, плоской крышей и металлической крышей для на участке и в саду - последний тренд
Стильный дизайн: маленький, двухэтажный, синий частный загородный дом в стиле лофт с облицовкой из металла, плоской крышей и металлической крышей для на участке и в саду - последний тренд
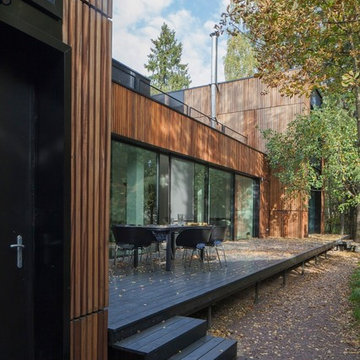
Источник вдохновения для домашнего уюта: двухэтажный, деревянный, коричневый частный загородный дом среднего размера в стиле лофт с плоской крышей
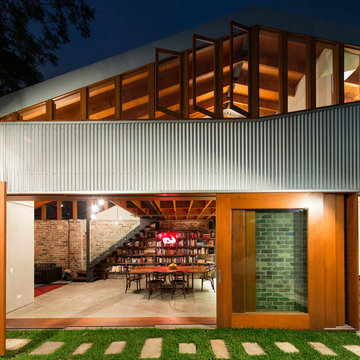
Brett Boardman
Источник вдохновения для домашнего уюта: двухэтажный дом в стиле лофт с облицовкой из металла
Источник вдохновения для домашнего уюта: двухэтажный дом в стиле лофт с облицовкой из металла
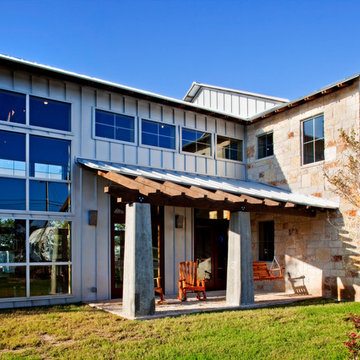
Thomas McConnell Photography
Идея дизайна: двухэтажный дом в стиле лофт с комбинированной облицовкой, двускатной крышей и металлической крышей
Идея дизайна: двухэтажный дом в стиле лофт с комбинированной облицовкой, двускатной крышей и металлической крышей

Photography by John Gibbons
This project is designed as a family retreat for a client that has been visiting the southern Colorado area for decades. The cabin consists of two bedrooms and two bathrooms – with guest quarters accessed from exterior deck.
Project by Studio H:T principal in charge Brad Tomecek (now with Tomecek Studio Architecture). The project is assembled with the structural and weather tight use of shipping containers. The cabin uses one 40’ container and six 20′ containers. The ends will be structurally reinforced and enclosed with additional site built walls and custom fitted high-performance glazing assemblies.

Small space living solutions are used throughout this contemporary 596 square foot townhome. Adjustable height table in the entry area serves as both a coffee table for socializing and as a dining table for eating. Curved banquette is upholstered in outdoor fabric for durability and maximizes space with hidden storage underneath the seat. Kitchen island has a retractable countertop for additional seating while the living area conceals a work desk and media center behind sliding shoji screens.
Calming tones of sand and deep ocean blue fill the tiny bedroom downstairs. Glowing bedside sconces utilize wall-mounting and swing arms to conserve bedside space and maximize flexibility.
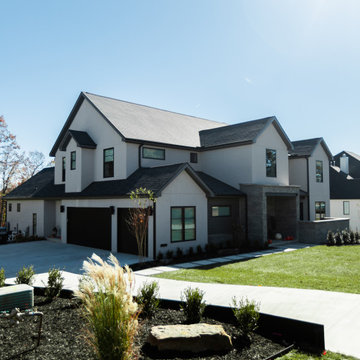
Пример оригинального дизайна: большой, двухэтажный, серый дом в стиле лофт с черной крышей
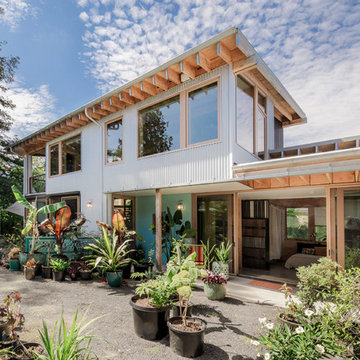
Conceived more similar to a loft type space rather than a traditional single family home, the homeowner was seeking to challenge a normal arrangement of rooms in favor of spaces that are dynamic in all 3 dimensions, interact with the yard, and capture the movement of light and air.
As an artist that explores the beauty of natural objects and scenes, she tasked us with creating a building that was not precious - one that explores the essence of its raw building materials and is not afraid of expressing them as finished.
We designed opportunities for kinetic fixtures, many built by the homeowner, to allow flexibility and movement.
The result is a building that compliments the casual artistic lifestyle of the occupant as part home, part work space, part gallery. The spaces are interactive, contemplative, and fun.
More details to come.
credits:
design: Matthew O. Daby - m.o.daby design /
construction: Cellar Ridge Construction /
structural engineer: Darla Wall - Willamette Building Solutions /
photography: Erin Riddle - KLIK Concepts
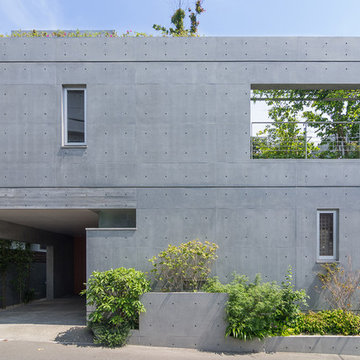
村田淳建築研究室/南の前面道路から見た外観です。1階左がアプローチ。
2階右は屋上庭園で、奥には1階の中庭、そして3階にも屋上庭園があり立体的につながっています。
Источник вдохновения для домашнего уюта: двухэтажный, серый дом среднего размера в стиле лофт с облицовкой из бетона и плоской крышей
Источник вдохновения для домашнего уюта: двухэтажный, серый дом среднего размера в стиле лофт с облицовкой из бетона и плоской крышей
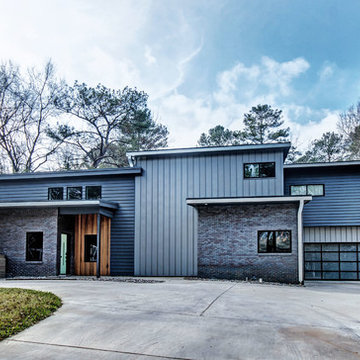
Designed by Seabold Studio
Architect: Jeff Seabold
Источник вдохновения для домашнего уюта: двухэтажный частный загородный дом в стиле лофт
Источник вдохновения для домашнего уюта: двухэтажный частный загородный дом в стиле лофт
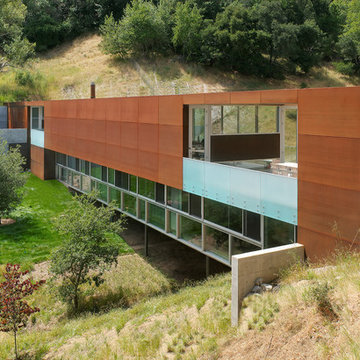
Rien van Rijthoven
Источник вдохновения для домашнего уюта: двухэтажный дом в стиле лофт с облицовкой из металла и плоской крышей
Источник вдохновения для домашнего уюта: двухэтажный дом в стиле лофт с облицовкой из металла и плоской крышей
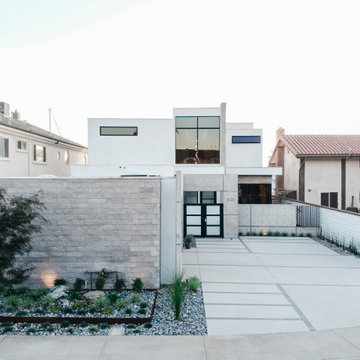
stucco, concrete, stone and steel at exterior courtyard entry
На фото: большой, двухэтажный, белый частный загородный дом в стиле лофт с облицовкой из бетона, плоской крышей и входной группой
На фото: большой, двухэтажный, белый частный загородный дом в стиле лофт с облицовкой из бетона, плоской крышей и входной группой
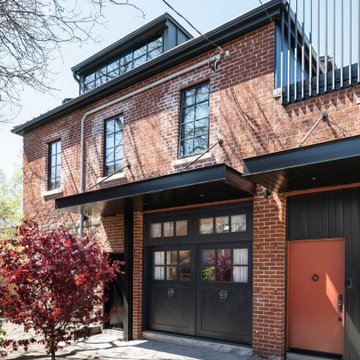
The East courtyard façade features two new metal canopies which serve to define the entryway and ground the newly landscaped courtyard space.
Источник вдохновения для домашнего уюта: двухэтажный, кирпичный дом среднего размера в стиле лофт
Источник вдохновения для домашнего уюта: двухэтажный, кирпичный дом среднего размера в стиле лофт
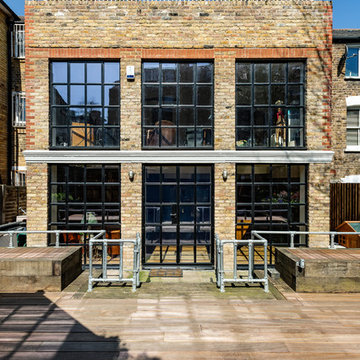
Jo Bridges
Источник вдохновения для домашнего уюта: кирпичный, двухэтажный дуплекс в стиле лофт
Источник вдохновения для домашнего уюта: кирпичный, двухэтажный дуплекс в стиле лофт
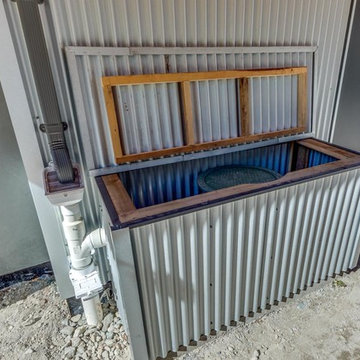
Идея дизайна: большой, двухэтажный, серый дом в стиле лофт с комбинированной облицовкой и плоской крышей
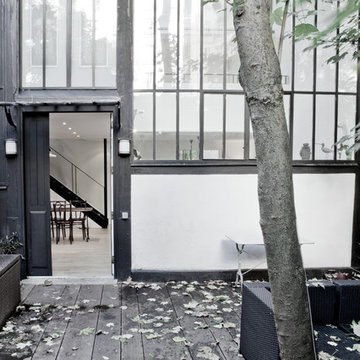
Transformation d'un atelier d'artiste 90m2.
Photos Stéphane Deroussant
Источник вдохновения для домашнего уюта: двухэтажный, стеклянный, белый дом среднего размера в стиле лофт с двускатной крышей
Источник вдохновения для домашнего уюта: двухэтажный, стеклянный, белый дом среднего размера в стиле лофт с двускатной крышей

Идея дизайна: двухэтажный, деревянный, коричневый частный загородный дом среднего размера в стиле лофт с односкатной крышей, отделкой планкеном и коричневой крышей
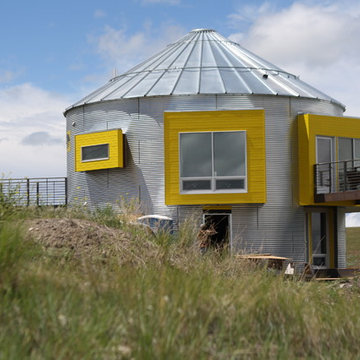
Стильный дизайн: двухэтажный дом среднего размера в стиле лофт с облицовкой из металла - последний тренд
Красивые двухэтажные дома в стиле лофт – 1 077 фото фасадов
2
