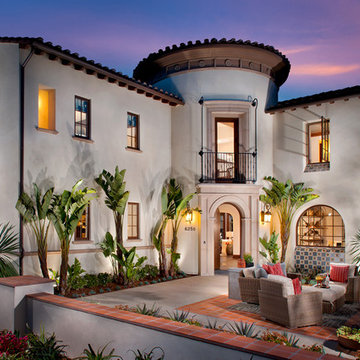Красивые двухэтажные дома в стиле фьюжн – 2 876 фото фасадов
Сортировать:
Бюджет
Сортировать:Популярное за сегодня
41 - 60 из 2 876 фото
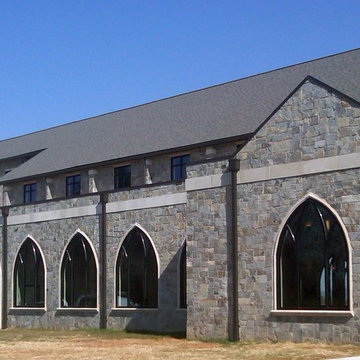
This awe-inspiring building is made with Queen Creek natural thin stone veneer from the Quarry Mill. Queen Creek natural thin stone veneer’s gold and grey tones in combination with its various textures make this stone a great choice for all projects.
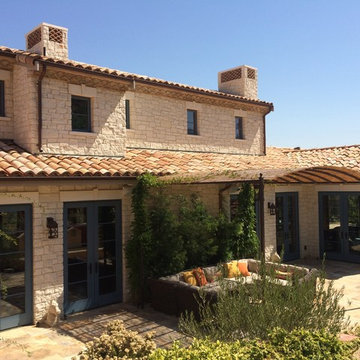
На фото: большой, двухэтажный, бежевый частный загородный дом в стиле фьюжн с облицовкой из камня, двускатной крышей и черепичной крышей
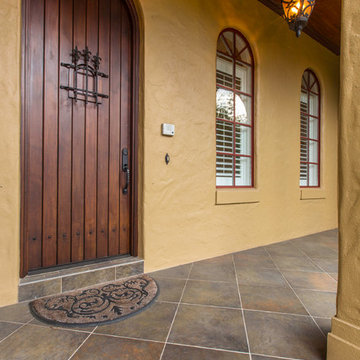
Свежая идея для дизайна: большой, двухэтажный дом в стиле фьюжн - отличное фото интерьера
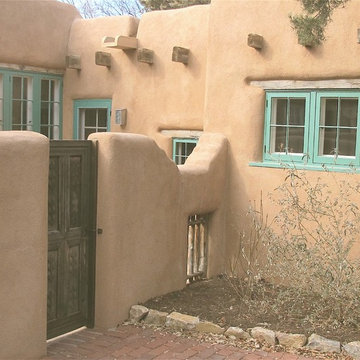
Traditional stucco and field stone walls. Painted wood windows,
Turned and painted handrails.
На фото: большой, двухэтажный, коричневый частный загородный дом в стиле фьюжн с облицовкой из самана, двускатной крышей и крышей из смешанных материалов
На фото: большой, двухэтажный, коричневый частный загородный дом в стиле фьюжн с облицовкой из самана, двускатной крышей и крышей из смешанных материалов
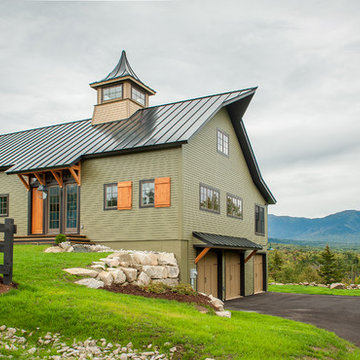
The Cabot provides 2,367 square feet of living space, 3 bedrooms and 2.5 baths. This stunning barn style design focuses on open concept living.
Northpeak Photography
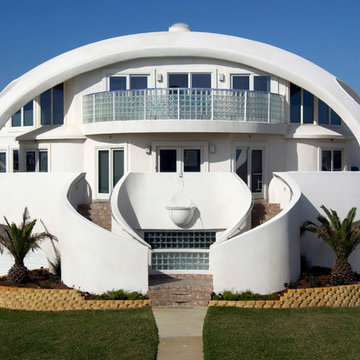
Mark Sigler
Источник вдохновения для домашнего уюта: двухэтажный, белый дом в стиле фьюжн
Источник вдохновения для домашнего уюта: двухэтажный, белый дом в стиле фьюжн
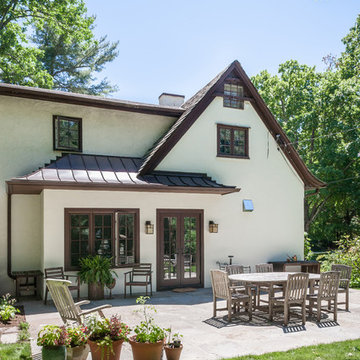
Exterior view of the small addition with doors into kitchen/family room area
Идея дизайна: двухэтажный, белый дом в стиле фьюжн с облицовкой из цементной штукатурки и односкатной крышей
Идея дизайна: двухэтажный, белый дом в стиле фьюжн с облицовкой из цементной штукатурки и односкатной крышей
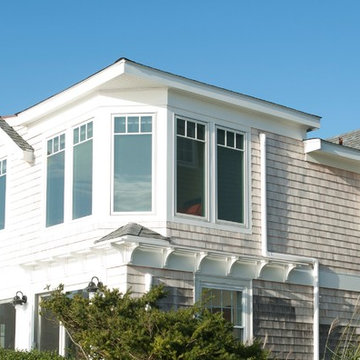
It was important to the homeowner to keep the integrity of this 1948 home — adding headroom and windows to the rooms on the second floor without changing the charm and proportions of the cottage.
The new design incorporates a tower in the master bedroom to add height and take advantage of the incredible view.
Also, a dormer in the master bathroom allows for more windows and a vaulted ceiling.
The second floor is modernized, the floor plan is streamlined, more comfortable and gracious.
This project was photographed by Andrea Hansen
Interior finishes by Judith Rosenthal
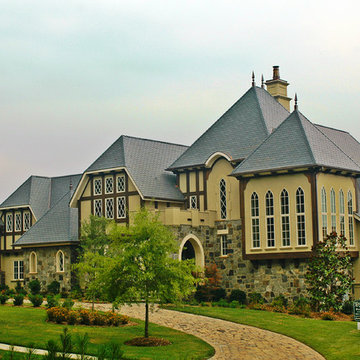
You expect plenty of special features and extras in a home this size, and this Gothic style home delivers on every level. Start with the awe-inspiring downstairs master suite, with large his and her’s walk-in closets, and a bath area that will take your breath away. The master suite opens onto an enormous terrace that has an adjacent covered terrace and a bar area. And what will you serve in the bar area? How about a choice vintage from your large wine cellar. Yes, this house really does have it all. Other popular features downstairs include a large gourmet kitchen with a breakfast area and a keeping room, a formal dining hall, a home office and study. There are four suites upstairs, plus an incredible 650-square-foot game room, along with a study. If all this space isn’t enough, an optional basement is available.
Front Exterior
First Floor Heated: 3,968
Master Suite: Down
Second Floor Heated: 2,507
Baths: 6.5
Third Floor Heated:
Main Floor Ceiling: 10′
Total Heated Area: 6,475
Specialty Rooms: Game Room, Wine Cellar
Garages: Four
Bedrooms: Five
Footprint: 160′-4″ x 81′-4″
www.edgplancollection.com
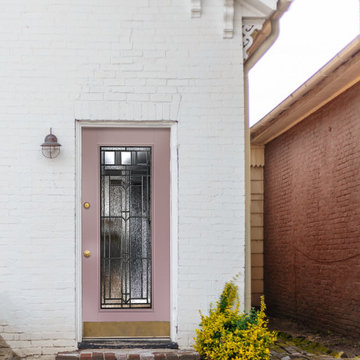
Embellish your entryway with a blush-colored front door. This Belleville Door with Royston Glass shows beautiful detail while giving you an 8 out of 10 for privacy.
For more ideas check out: ELandELWoodProducts.com
#doors #door #frontdoor #blushpink #exteriordoor #doorglass #glassdoor #blushpinkdoor #pinkdoor
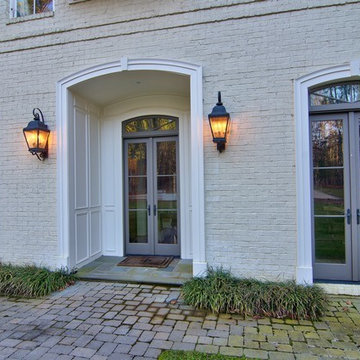
Chapel Hill French Country Custom Home
Источник вдохновения для домашнего уюта: большой, двухэтажный, кирпичный, белый дом в стиле фьюжн
Источник вдохновения для домашнего уюта: большой, двухэтажный, кирпичный, белый дом в стиле фьюжн
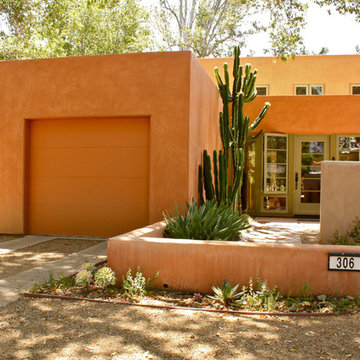
Design and Architecture by Kate Svoboda-Spanbock of HERE Design and Architecture
Shannon Malone © 2012 Houzz
Стильный дизайн: двухэтажный, оранжевый дом в стиле фьюжн с облицовкой из самана и плоской крышей - последний тренд
Стильный дизайн: двухэтажный, оранжевый дом в стиле фьюжн с облицовкой из самана и плоской крышей - последний тренд
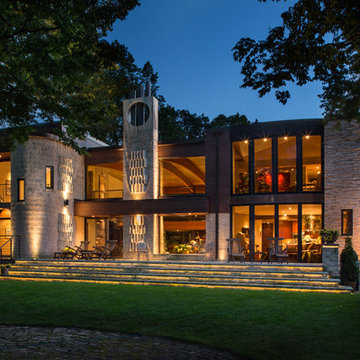
Edmunds Studios
Стильный дизайн: двухэтажный, бежевый дом в стиле фьюжн с облицовкой из камня и односкатной крышей - последний тренд
Стильный дизайн: двухэтажный, бежевый дом в стиле фьюжн с облицовкой из камня и односкатной крышей - последний тренд
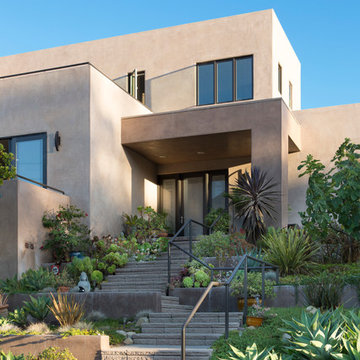
Photographer - Ralph Barnie
Contractor - Capital Pacific Homes
На фото: двухэтажный, бежевый частный загородный дом среднего размера в стиле фьюжн с облицовкой из цементной штукатурки и плоской крышей с
На фото: двухэтажный, бежевый частный загородный дом среднего размера в стиле фьюжн с облицовкой из цементной штукатурки и плоской крышей с

A modern conservatory was the concept for a new addition that opens the house to the backyard. A new Kitchen and Family Room open to a covered Patio at the Ground Floor. The Upper Floor includes a new Bedroom and Covered Deck.
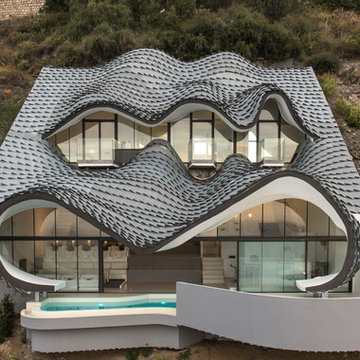
Jesús Granada
Идея дизайна: двухэтажный, разноцветный частный загородный дом в стиле фьюжн с крышей из гибкой черепицы
Идея дизайна: двухэтажный, разноцветный частный загородный дом в стиле фьюжн с крышей из гибкой черепицы
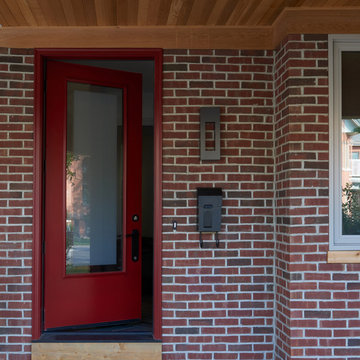
Источник вдохновения для домашнего уюта: двухэтажный, кирпичный, красный дуплекс среднего размера в стиле фьюжн с вальмовой крышей и крышей из гибкой черепицы
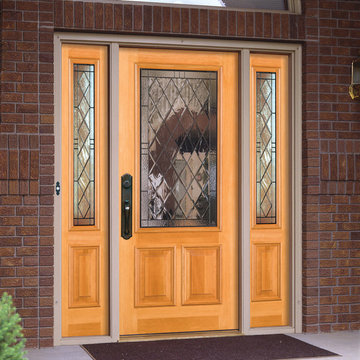
Visit Our Showroom
8000 Locust Mill St.
Ellicott City, MD 21043
Simpson Queen Anne® 4608 with UltraBlock® technology | shown in fir with 4609 sidelights
4608 QUEEN ANNE®
SERIES: Mastermark® Collection
TYPE: Exterior Decorative
APPLICATIONS: Can be used for a swing door, with barn track hardware, with pivot hardware, in a patio swing door or slider system and many other applications for the home’s exterior.
MATCHING COMPONENTS
Queen Anne® Sidelight (4609)
Construction Type: Engineered All-Wood Stiles and Rails with Dowel Pinned Stile/Rail Joinery
Panels: 1-7/16" Innerbond® Double Hip-Raised Panel
Profile: Ovolo Sticking with Raised Moulding 2-Sides
Glass: 3/4" Insulated Decorative Glazing
Caming: Black
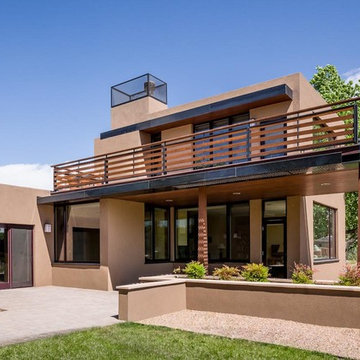
Private courtyard with exterior protected loggia.
Photo by: Kirk Gittings
Идея дизайна: большой, двухэтажный, бежевый частный загородный дом в стиле фьюжн с облицовкой из цементной штукатурки, плоской крышей и металлической крышей
Идея дизайна: большой, двухэтажный, бежевый частный загородный дом в стиле фьюжн с облицовкой из цементной штукатурки, плоской крышей и металлической крышей
Красивые двухэтажные дома в стиле фьюжн – 2 876 фото фасадов
3
