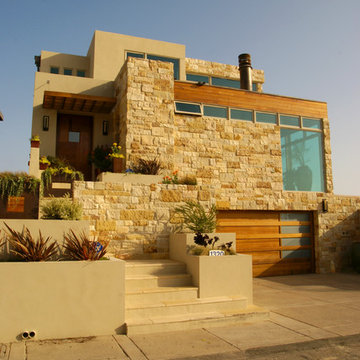Красивые двухэтажные дома в стиле фьюжн – 2 873 фото фасадов
Сортировать:
Бюджет
Сортировать:Популярное за сегодня
101 - 120 из 2 873 фото
1 из 3
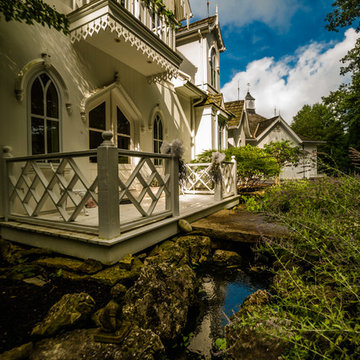
Photographer-Zachary Straw
Пример оригинального дизайна: большой, двухэтажный, деревянный, белый дом в стиле фьюжн с двускатной крышей
Пример оригинального дизайна: большой, двухэтажный, деревянный, белый дом в стиле фьюжн с двускатной крышей
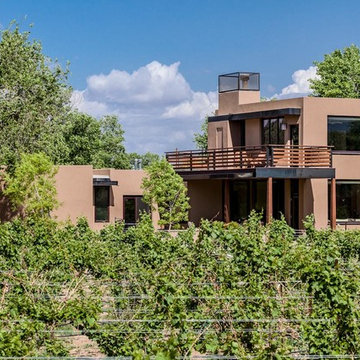
Easterly view across the vineyard to the house and portico.
Photo by: Kirk Gittings
Пример оригинального дизайна: большой, двухэтажный, бежевый частный загородный дом в стиле фьюжн с облицовкой из цементной штукатурки, плоской крышей и металлической крышей
Пример оригинального дизайна: большой, двухэтажный, бежевый частный загородный дом в стиле фьюжн с облицовкой из цементной штукатурки, плоской крышей и металлической крышей

The ShopBoxes grew from a homeowner’s wish to craft a small complex of living spaces on a large wooded lot. Smash designed two structures for living and working, each built by the crafty, hands-on homeowner. Balancing a need for modern quality with a human touch, the sharp geometry of the structures contrasts with warmer and handmade materials and finishes, applied directly by the homeowner/builder. The result blends two aesthetics into very dynamic spaces, staked out as individual sculptures in a private park.
Design by Smash Design Build and Owner (private)
Construction by Owner (private)
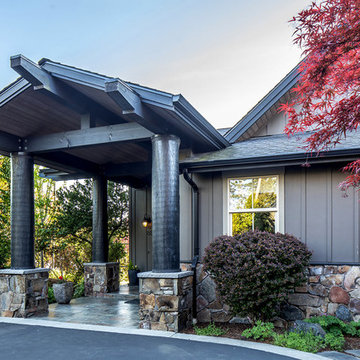
View to entry.
На фото: двухэтажный, серый частный загородный дом среднего размера в стиле фьюжн с комбинированной облицовкой, двускатной крышей и крышей из гибкой черепицы
На фото: двухэтажный, серый частный загородный дом среднего размера в стиле фьюжн с комбинированной облицовкой, двускатной крышей и крышей из гибкой черепицы
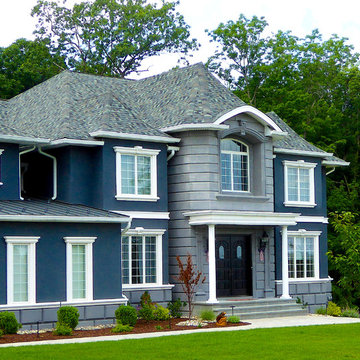
The owner of this 5,200 square foot home located in Sparta, New Jersey was looking to do something a little bit different. He was looking to flair all the roof lines and create a solid feeling structure.The core of the house is completely open two stories with just the stairway interrupting the openness. The first floor is very open with the kitchen completely open to a beautiful sitting area with a fireplace and to an oversized breakfast area which flows directly into the two story high family room which is topped off with arch top windows. Off to the side of the house projects a Conservatory that brings in the morning sun. The upstairs has an spacious Master Bedroom Suite that features a Master Den with a two sided fireplace.
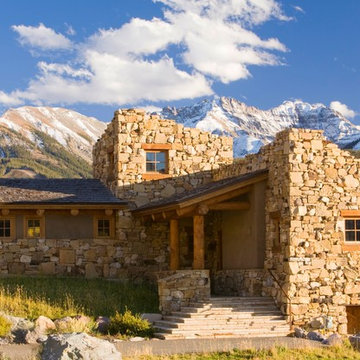
This stone cabin in Colorado is a small dwelling designed by Bercovitz Design Architects.
Источник вдохновения для домашнего уюта: двухэтажный, бежевый дом в стиле фьюжн с облицовкой из камня для охотников
Источник вдохновения для домашнего уюта: двухэтажный, бежевый дом в стиле фьюжн с облицовкой из камня для охотников
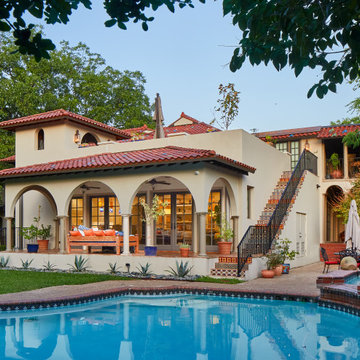
Идея дизайна: двухэтажный, бежевый частный загородный дом в стиле фьюжн с вальмовой крышей и черепичной крышей
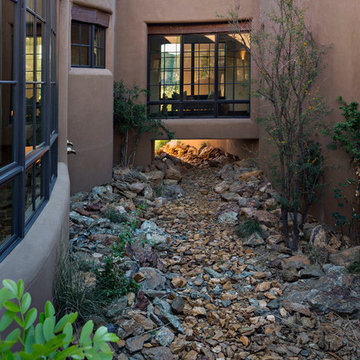
Southwestern style exterior bridge.
Architect: Urban Design Associates
Builder: R-Net Custom Homes
Interiors: Billie Springer
Photography: Thompson Photographic
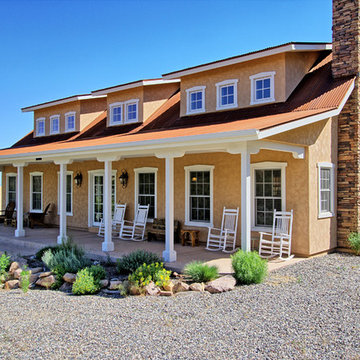
R.G. Cowan
На фото: двухэтажный, бежевый дом среднего размера в стиле фьюжн с облицовкой из цементной штукатурки и двускатной крышей
На фото: двухэтажный, бежевый дом среднего размера в стиле фьюжн с облицовкой из цементной штукатурки и двускатной крышей
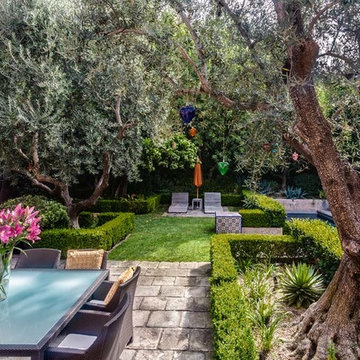
Janus Et Cie Furniture
Stone Pavers
Spanish Colonial Home
Large Spanish Tile Pool
Идея дизайна: двухэтажный, бежевый дом в стиле фьюжн
Идея дизайна: двухэтажный, бежевый дом в стиле фьюжн
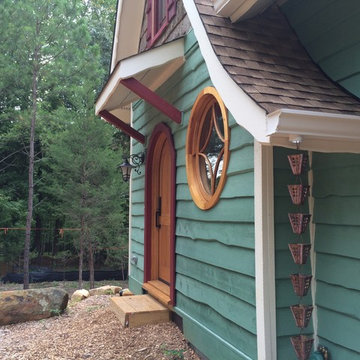
Design by BellaDomus
Свежая идея для дизайна: маленький, двухэтажный, деревянный, зеленый дом в стиле фьюжн для на участке и в саду - отличное фото интерьера
Свежая идея для дизайна: маленький, двухэтажный, деревянный, зеленый дом в стиле фьюжн для на участке и в саду - отличное фото интерьера
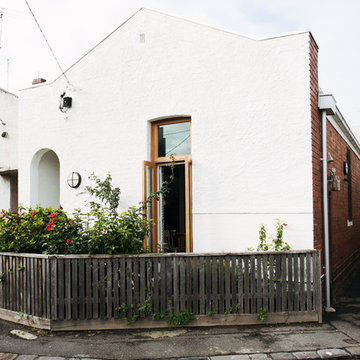
Lauren Bamford
Идея дизайна: двухэтажный, кирпичный, белый дом среднего размера в стиле фьюжн с односкатной крышей
Идея дизайна: двухэтажный, кирпичный, белый дом среднего размера в стиле фьюжн с односкатной крышей
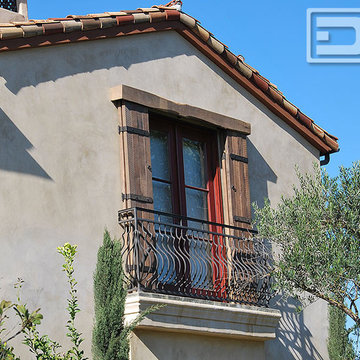
Dynamic Garage Door specializes in Tuscan Architectural beautification in the Newport Beach, CA through our custom designed and hand made architectural shutters, garden gates and garage doors. This Newport-Mesa Tuscan home was exquisitely decorated with a combination of custom gates, decorative shutters and balcony barn door style shutters all handcrafted out of authentic, century-old reclaimed barn wood specifically harvested for this custom project.
Beginning with the balcony shutters which actually slide from side to side like a real barn door we worked a charming rustic shutter design that would typically be seen in the Tuscan Riviera. We opted for sliding shutters as the balcony spacing limited the swing action of even bi-folding shutters. Incorporating real barn door hardware railing and crowing it behind the faux reclaimed wood beam made an excellent statement while adding functional shutters that can be shut close for comfort during the summer morning when the sun beats down into the master suite. The four shutter leafs are decorated with real hand forged dummy straps that were hammered and crafted by hand to achieve that gorgeous rustic charm typical of Tuscan architecture. The reclaimed barn wood from a century-old barn gives off a timeless appearance that increase in characters as the years go by. Because rustic barn wood has already aged beautifully over hundreds of years, the next century will only increase its authentically gorgeous appearance. The culmination of this project has been a meticulous collaborative input of our in-house head designer and the clients themselves. Although the completion of this project is lengthy and intricate, the results speak volumes and the wait simply justifies the outcome.
The rest of thew windows on this Tuscan home have been accessorized with rustic barn wood as well and accentuated with our custom designed and handmade dummy iron hinge straps. Our dummy hardware is so authentically done in the same tradition used for hundreds of years in Europe to create shutter hardware that looks authentic and functional although it is only decorative. The details of our custom shutters is evident in the slightest of details including the bolts used to hold the shutter straps in place. Each of the shutter also has a decorative ring pull with a hand-hammered back plate which enhances the appearance of true functional shutters and defining that authentic Tuscan look.
The beauty of this Tuscan home is visible throughout the entire property including the garden gates, garage doors and entry door. Again, for the garden gates, we went with rustic barn wood carefully crafted to preserve the original surface that has aged over hundreds of years but building the gates on galvanized steel frames that will ensure structural durability for the next few hundred years. The gates are highly secure, sound and can definitely hold back a crowd with authentic rustic charm. Don't be fooled with the simple-looking gate design. It is quite intricate with its 45 degree angle cuts around the perimeter of the trim which deviates water away from crevices that would otherwise make the gates vulnerable to the accumulation of moisture from the elements, sprinkler system or simply air humidity since the home is located near the ocean. Each one of the garden gates is equipped with European style mortise lock mechanisms and roller catches. Dynamic Garage Door gates are not your typical garden gates, they are truly made with quality and durability in mind as well as aesthetic attention to detail. Everything, from the hardware used, the core steel frame and overlay material used is hand selected and approved individually for maximum beauty and timeless appreciation.
At Dynamic Garage Door, we specialize in multiple facet projects that include garden gates, driveway gates as well as barn doors and shutters. It is very important because these are the accessories that can make or break the beauty and continuity of your home's architectural style and authenticity.
Increase your curb appeal and home value with Dynamic Garage Door's gates, shutters and automatic custom garage doors. Our in-house designers would love to speak with you today!
Design Consultation Center: (855) 343-3667
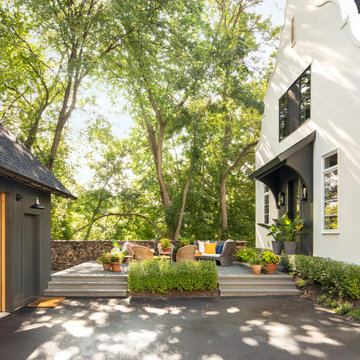
Interior Design: Lucy Interior Design | Builder: Detail Homes | Landscape Architecture: TOPO | Photography: Spacecrafting
Идея дизайна: маленький, двухэтажный, белый частный загородный дом в стиле фьюжн с облицовкой из цементной штукатурки, двускатной крышей и крышей из гибкой черепицы для на участке и в саду
Идея дизайна: маленький, двухэтажный, белый частный загородный дом в стиле фьюжн с облицовкой из цементной штукатурки, двускатной крышей и крышей из гибкой черепицы для на участке и в саду
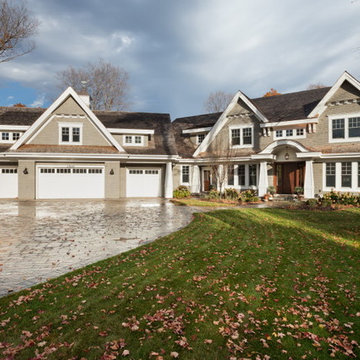
The client’s coastal New England roots inspired this Shingle style design for a lakefront lot. With a background in interior design, her ideas strongly influenced the process, presenting both challenge and reward in executing her exact vision. Vintage coastal style grounds a thoroughly modern open floor plan, designed to house a busy family with three active children. A primary focus was the kitchen, and more importantly, the butler’s pantry tucked behind it. Flowing logically from the garage entry and mudroom, and with two access points from the main kitchen, it fulfills the utilitarian functions of storage and prep, leaving the main kitchen free to shine as an integral part of the open living area.
An ARDA for Custom Home Design goes to
Royal Oaks Design
Designer: Kieran Liebl
From: Oakdale, Minnesota
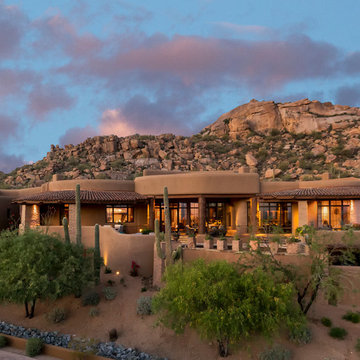
Southwestern home made from adobe.
Architect: Urban Design Associates
Builder: R-Net Custom Homes
Interiors: Billie Springer
Photography: Thompson Photographic
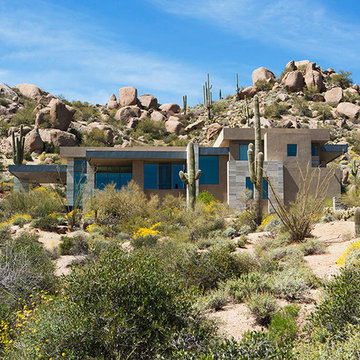
Пример оригинального дизайна: двухэтажный, коричневый, большой дом в стиле фьюжн с комбинированной облицовкой и плоской крышей
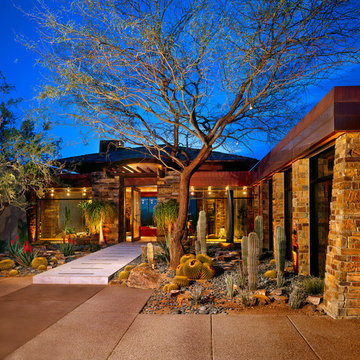
Источник вдохновения для домашнего уюта: огромный, двухэтажный, бежевый дом в стиле фьюжн с комбинированной облицовкой

An atrium had been created with the addition of a hallway during an earlier remodling project, but had existed as mostly an afterthought after its initial construction.
New larger doors and windows added both physical and visual accessibility to the space, and the installation of a wall fountain and reclaimed brick pavers allow it to serve as a visual highlight when seen from the living room as shown here.
Architect: Gene Kniaz, Spiral Architects
General Contractor: Linthicum Custom Builders
Photo: Maureen Ryan Photography
Красивые двухэтажные дома в стиле фьюжн – 2 873 фото фасадов
6
