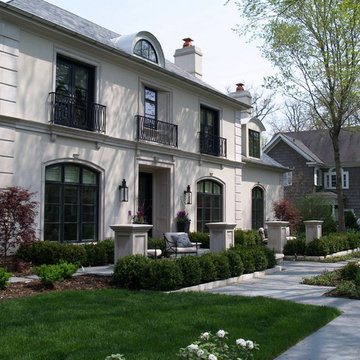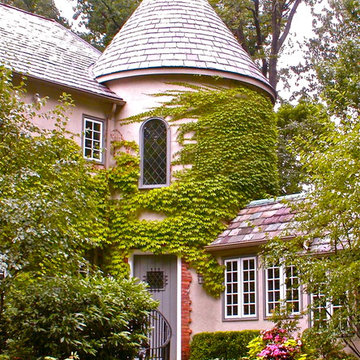Красивые двухэтажные дома – 30 фото фасадов
Сортировать:
Бюджет
Сортировать:Популярное за сегодня
1 - 20 из 30 фото
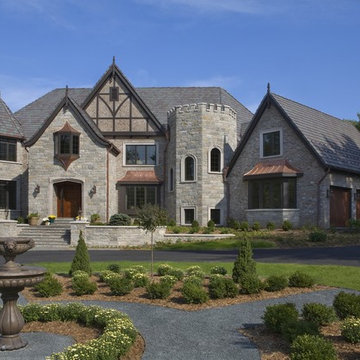
Barrington Manor Exterior
Источник вдохновения для домашнего уюта: двухэтажный дом в классическом стиле с облицовкой из камня
Источник вдохновения для домашнего уюта: двухэтажный дом в классическом стиле с облицовкой из камня
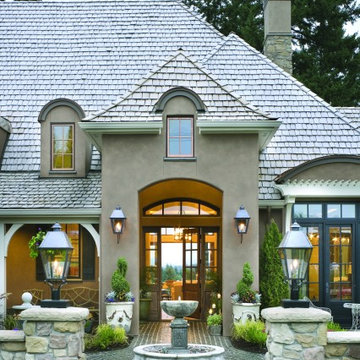
Photo by Bob Greenspan
Источник вдохновения для домашнего уюта: двухэтажный дом
Источник вдохновения для домашнего уюта: двухэтажный дом
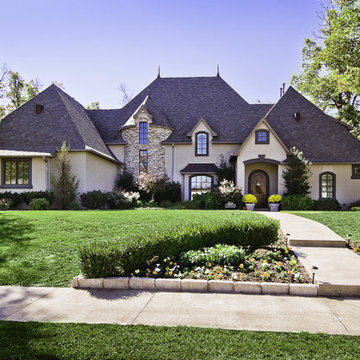
Stucco and Stone exterior on this Old World home
На фото: двухэтажный дом в классическом стиле с
На фото: двухэтажный дом в классическом стиле с
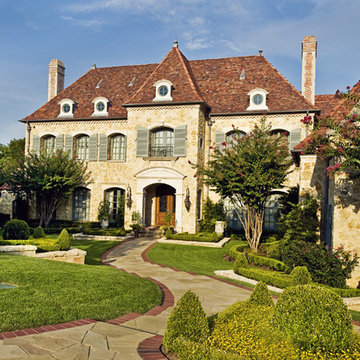
Southern Accents Show House September - October 2003
На фото: двухэтажный дом с облицовкой из камня
На фото: двухэтажный дом с облицовкой из камня
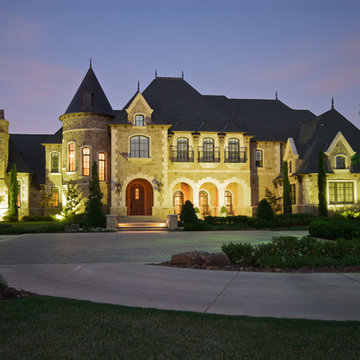
Свежая идея для дизайна: двухэтажный, большой, бежевый дом в средиземноморском стиле с вальмовой крышей и облицовкой из камня - отличное фото интерьера
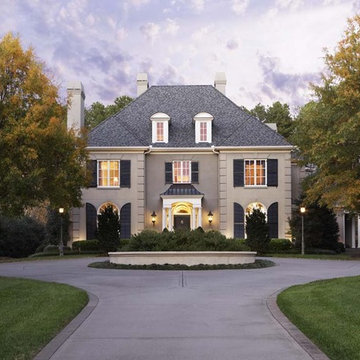
This home in the exclusive Mt. Vere Estates is among the most beautiful in Greenville. The extraordinary grounds and gardens complement the equally exceptional interiors of the home. Stunning yet comfortable, every aspect of the home invites and impresses. Classic, understated elegance at its best.
Materials of Note:
Custom Wood paneling; Bacharach Crystal Chandelier in Dining Room; Brick Flooring in Kitchen; Faux Treatments throughout Home
Rachael Boling Photography
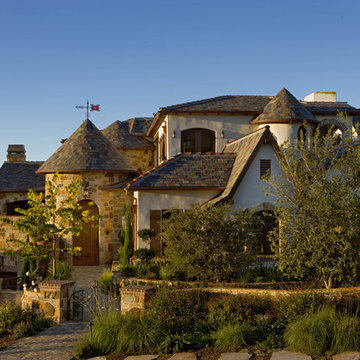
Storybook-style architecture was created in Hollywood in the early 1900s and has materialized sporadically ever since throughout Southern California .
This home has taken that theme to a level seldom seen. The sweeping lines of the shingle-pattern slate roof coupled with turrets, shuttered windows, and exterior stone, bring this storybook fantasy to life. Gracing the coastal bluff in Corona del Mar, this unique home has a chef-style kitchen with great room, private study, dedicated theater, recreation/exercise room, separate guest quarters, and all the luxurious finishes befitting a home of this stature. Easy access throughout the house is achieved by a 4-stop elevator. Dual parking garages, one on grade plus a subterranean garage, accommodate a multi-generational family’s needs
Shorecliff Community
Corona del Mar, CA
Eric Figge Photography
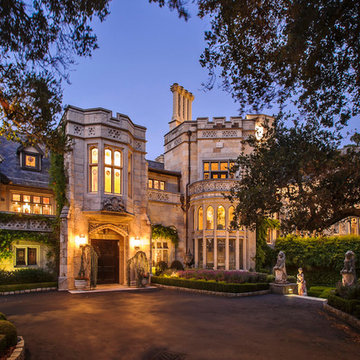
Dennis Mayer Photography
www.chilternestate.com
Источник вдохновения для домашнего уюта: огромный, двухэтажный, бежевый частный загородный дом в средиземноморском стиле с облицовкой из камня и крышей из гибкой черепицы
Источник вдохновения для домашнего уюта: огромный, двухэтажный, бежевый частный загородный дом в средиземноморском стиле с облицовкой из камня и крышей из гибкой черепицы
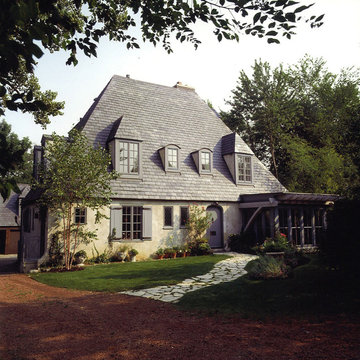
Michael Abraham
Источник вдохновения для домашнего уюта: двухэтажный, большой, серый частный загородный дом в классическом стиле с облицовкой из бетона, вальмовой крышей и крышей из гибкой черепицы
Источник вдохновения для домашнего уюта: двухэтажный, большой, серый частный загородный дом в классическом стиле с облицовкой из бетона, вальмовой крышей и крышей из гибкой черепицы
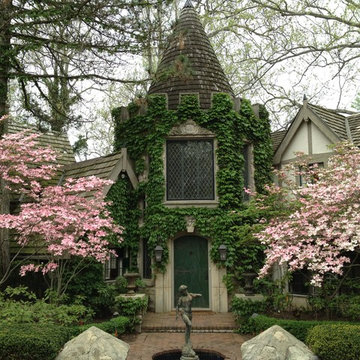
I did some interior remodeling a year or two ago on this house, going to do some more in 2014. The original part of the house was built in 1928 and has been added on to several times over the years. It's a real "storybook" kind of house!
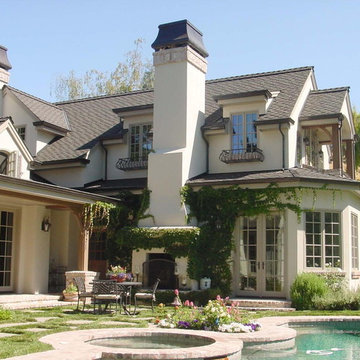
Идея дизайна: двухэтажный дом в классическом стиле

Residential Design by Heydt Designs, Interior Design by Benjamin Dhong Interiors, Construction by Kearney & O'Banion, Photography by David Duncan Livingston
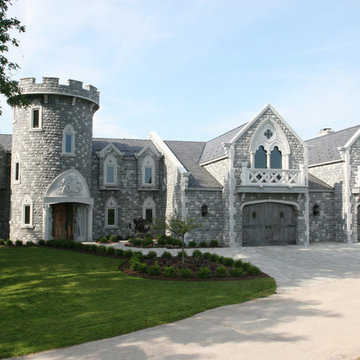
Castle projects included a faux portcullis over the front entry, and large hinges and handles for the massive double doors to The Great Hall. The overhead garage doors were made to look like old stable doors with large hinge straps, door handles and window grilles. Over 300 large 1” square clavos and 300 square pyramid head bolts were forged to hold all the hardware in place. The door manufacturer provided heavy-duty springs to compensate for the weight of the steel hardware.
(Mild steel, satin black paint and finish.)
Artist Blacksmith Jeff Benson.
Photo by Jane Benson
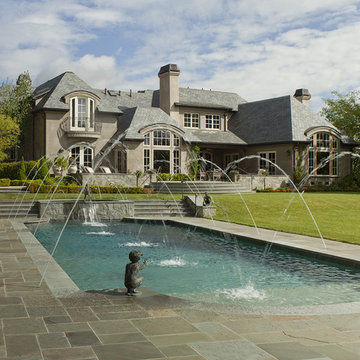
Photography: Ken Gutmaker
Стильный дизайн: двухэтажный дом в классическом стиле - последний тренд
Стильный дизайн: двухэтажный дом в классическом стиле - последний тренд
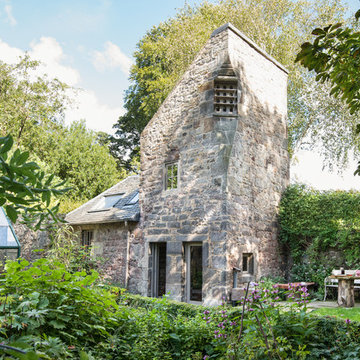
Inside Story Photography
Идея дизайна: маленький, двухэтажный, коричневый дом в стиле кантри с облицовкой из камня для на участке и в саду
Идея дизайна: маленький, двухэтажный, коричневый дом в стиле кантри с облицовкой из камня для на участке и в саду
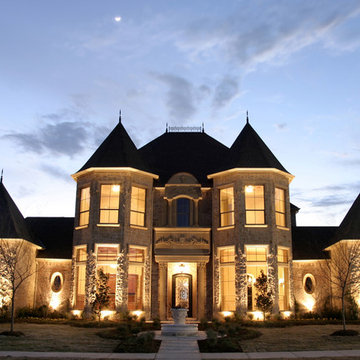
Elite Design Homes
Свежая идея для дизайна: большой, двухэтажный, бежевый дом в классическом стиле с облицовкой из камня - отличное фото интерьера
Свежая идея для дизайна: большой, двухэтажный, бежевый дом в классическом стиле с облицовкой из камня - отличное фото интерьера
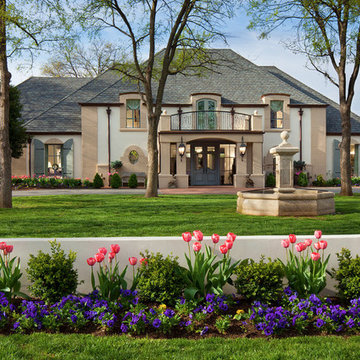
Идея дизайна: двухэтажный, бежевый дом в классическом стиле с облицовкой из цементной штукатурки и вальмовой крышей
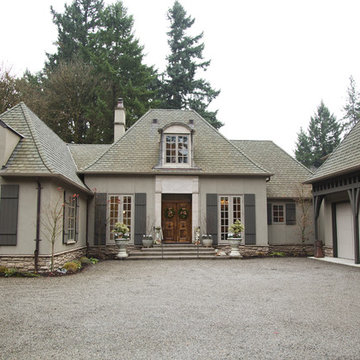
Photo: Whitney Lyons © 2012 Houzz
Свежая идея для дизайна: двухэтажный дом в классическом стиле - отличное фото интерьера
Свежая идея для дизайна: двухэтажный дом в классическом стиле - отличное фото интерьера
Красивые двухэтажные дома – 30 фото фасадов
1
