Красивые двухэтажные дома – 255 943 фото фасадов
Сортировать:
Бюджет
Сортировать:Популярное за сегодня
81 - 100 из 255 943 фото

Exterior of modern farmhouse style home, clad in corrugated grey steel with wall lighting, offset gable roof with chimney, detached guest house and connecting breezeway. Photo by Tory Taglio Photography

Пример оригинального дизайна: двухэтажный, черный дом среднего размера в стиле модернизм с облицовкой из бетона и плоской крышей
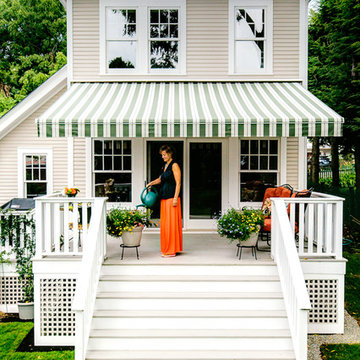
Matthew Niemann
Стильный дизайн: двухэтажный, бежевый дом в классическом стиле - последний тренд
Стильный дизайн: двухэтажный, бежевый дом в классическом стиле - последний тренд
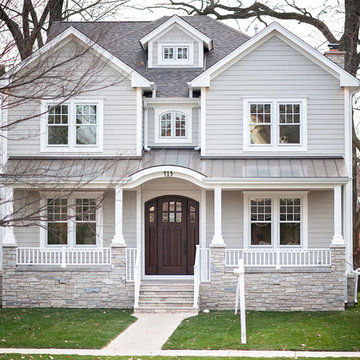
This light neutral comes straight from the softest colors in nature, like sand and seashells. Use it as an understated accent, or for a whole house. Pearl Gray always feels elegant. On this project Smardbuild
install 6'' exposure lap siding with Cedarmill finish. Hardie Arctic White trim with smooth finish install with hidden nails system, window header include Hardie 5.5'' Crown Molding. Project include cedar tong and grove porch ceiling custom stained, new Marvin windows, aluminum gutters system. Soffit and fascia system from James Hardie with Arctic White color smooth finish.

Пример оригинального дизайна: двухэтажный, деревянный, коричневый барнхаус (амбары) частный загородный дом среднего размера в стиле кантри с вальмовой крышей и металлической крышей
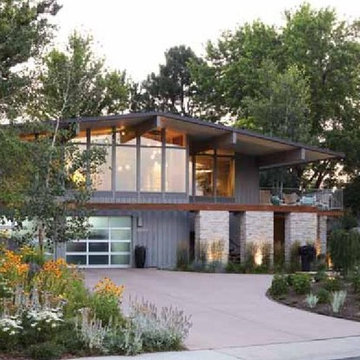
Свежая идея для дизайна: двухэтажный, серый дом среднего размера в стиле ретро с плоской крышей - отличное фото интерьера
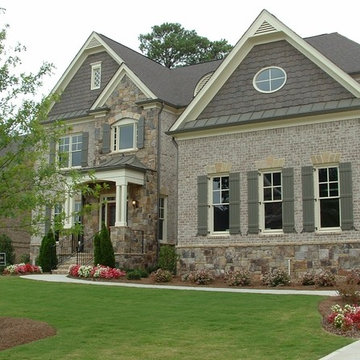
Jeannie Sias
Источник вдохновения для домашнего уюта: двухэтажный, кирпичный, серый дом в классическом стиле
Источник вдохновения для домашнего уюта: двухэтажный, кирпичный, серый дом в классическом стиле
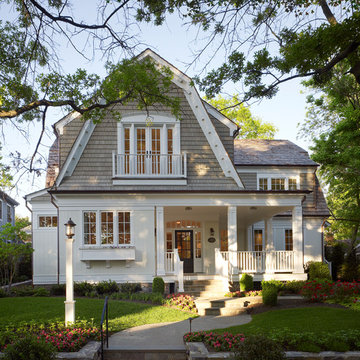
This project is a new 5,900 sf. primary residence for a couple with three children. The site is slightly elevated above the residential street and enjoys winter views of the Potomac River.
The family’s requirements included five bedrooms, five full baths, a powder room, family room, dining room, eat-in kitchen, walk-in pantry, mudroom, lower level recreation room, exercise room, media room and numerous storage spaces. Also included was the request for an outdoor terrace and adequate outdoor storage, including provision for the storage of bikes and kayaks. The family needed a home that would have two entrances, the primary entrance, and a mudroom entry that would provide generous storage spaces for the family’s active lifestyle. Due to the small lot size, the challenge was to accommodate the family’s requirements, while remaining sympathetic to the scale of neighboring homes.
The residence employs a “T” shaped plan to aid in minimizing the massing visible from the street, while organizing interior spaces around a private outdoor terrace space accessible from the living and dining spaces. A generous front porch and a gambrel roof diminish the home’s scale, providing a welcoming view along the street front. A path along the right side of the residence leads to the family entrance and a small outbuilding that provides ready access to the bikes and kayaks while shielding the rear terrace from view of neighboring homes.
The two entrances join a central stair hall that leads to the eat-in kitchen overlooking the great room. Window seats and a custom built banquette provide gathering spaces, while the French doors connect the great room to the terrace where the arbor transitions to the garden. A first floor guest suite, separate from the family areas of the home, affords privacy for both guests and hosts alike. The second floor Master Suite enjoys views of the Potomac River through a second floor arched balcony visible from the front.
The exterior is composed of a board and batten first floor with a cedar shingled second floor and gambrel roof. These two contrasting materials and the inclusion of a partially recessed front porch contribute to the perceived diminution of the home’s scale relative to its smaller neighbors. The overall intention was to create a close fit between the residence and the neighboring context, both built and natural.
Builder: E.H. Johnstone Builders
Anice Hoachlander Photography
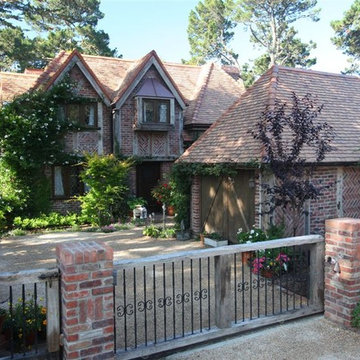
Designer, Builder & Installer: Across the Pond Construction of Carmel by the Sea CA
Tile Country French in blend of 3 sizes and 4 colors.
Robert Darley of Across the Pond is an Ex Brit and designed this magnificent home to suit the size of the lot and showcase the skills and abilities of his construction business.
Robert’s crew installed the tiles with a little help from Northern and did a fantastic job.
If you are ever in Carmel it is well worth a drive by to check it out.

Sterling E. Stevens Design Photo, Raleigh, NC - Studio H Design, Charlotte, NC - Stirling Group, Inc, Charlotte, NC
На фото: двухэтажный, деревянный, серый дом в стиле кантри
На фото: двухэтажный, деревянный, серый дом в стиле кантри
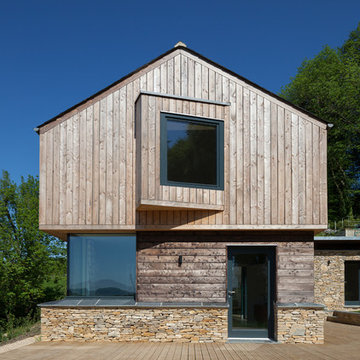
Quintin Lake Photography
На фото: двухэтажный дом среднего размера в современном стиле с комбинированной облицовкой и двускатной крышей
На фото: двухэтажный дом среднего размера в современном стиле с комбинированной облицовкой и двускатной крышей
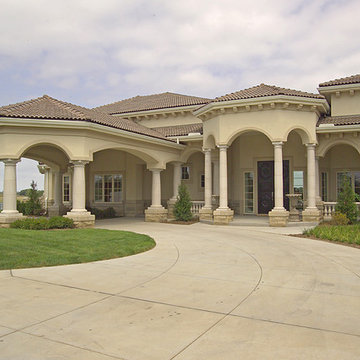
Home built by Arjay Builders Inc.
На фото: огромный, двухэтажный, бежевый дом в средиземноморском стиле с облицовкой из цементной штукатурки
На фото: огромный, двухэтажный, бежевый дом в средиземноморском стиле с облицовкой из цементной штукатурки
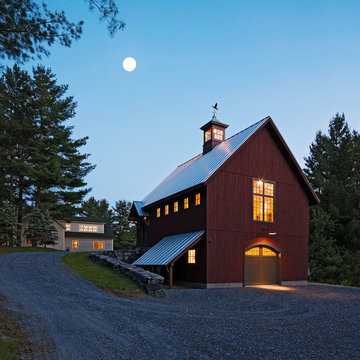
Susan Teare Photography
This barn has a large open space on the upper floor and a shop area on the lower level
На фото: двухэтажный, деревянный, красный дом в стиле кантри с двускатной крышей с
На фото: двухэтажный, деревянный, красный дом в стиле кантри с двускатной крышей с
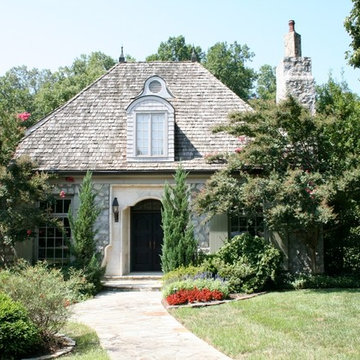
This beautiful cottage is a part of french country inspired village designed by Leo Dowell and built by David Simonini. With Leo's designs, we fabricated the hand carved limestone entry for this home. Our team of design professionals is available to answer any questions you may have at: (828) 681-5111.
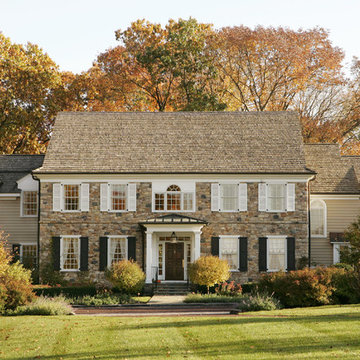
Custom home in Bucks County PA designed and built by Trueblood.
[photo: Tom Grimes]
Источник вдохновения для домашнего уюта: двухэтажный дом в классическом стиле с облицовкой из камня и двускатной крышей
Источник вдохновения для домашнего уюта: двухэтажный дом в классическом стиле с облицовкой из камня и двускатной крышей

Architect- Sema Architects
Источник вдохновения для домашнего уюта: двухэтажный, зеленый, деревянный дом среднего размера в стиле неоклассика (современная классика) с плоской крышей
Источник вдохновения для домашнего уюта: двухэтажный, зеленый, деревянный дом среднего размера в стиле неоклассика (современная классика) с плоской крышей
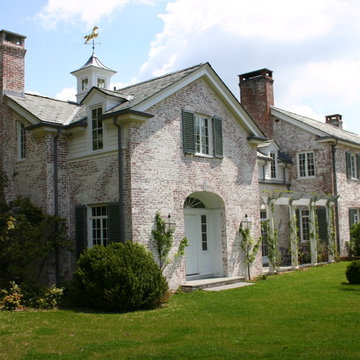
Источник вдохновения для домашнего уюта: двухэтажный, кирпичный дом в классическом стиле
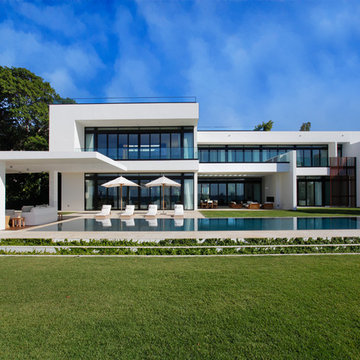
Coral Stone
Свежая идея для дизайна: двухэтажный, белый, большой частный загородный дом в стиле модернизм с плоской крышей - отличное фото интерьера
Свежая идея для дизайна: двухэтажный, белый, большой частный загородный дом в стиле модернизм с плоской крышей - отличное фото интерьера
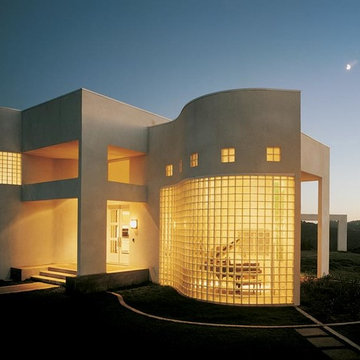
Свежая идея для дизайна: двухэтажный, белый дом среднего размера в стиле модернизм с плоской крышей - отличное фото интерьера
Красивые двухэтажные дома – 255 943 фото фасадов
5
