Красивые двухэтажные дома – 255 980 фото фасадов
Сортировать:
Бюджет
Сортировать:Популярное за сегодня
161 - 180 из 255 980 фото

Modern remodel to a traditional Nashville home
На фото: двухэтажный, серый частный загородный дом в современном стиле с односкатной крышей, крышей из смешанных материалов и серой крышей
На фото: двухэтажный, серый частный загородный дом в современном стиле с односкатной крышей, крышей из смешанных материалов и серой крышей

Свежая идея для дизайна: двухэтажный, деревянный, белый частный загородный дом среднего размера в стиле кантри с двускатной крышей и крышей из гибкой черепицы - отличное фото интерьера
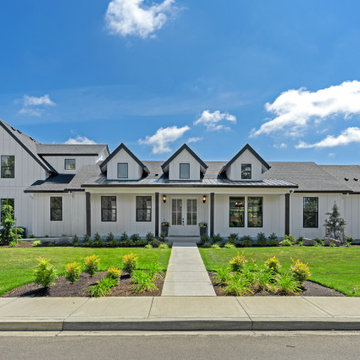
На фото: большой, деревянный, белый, двухэтажный частный загородный дом в стиле кантри с двускатной крышей, крышей из гибкой черепицы и серой крышей
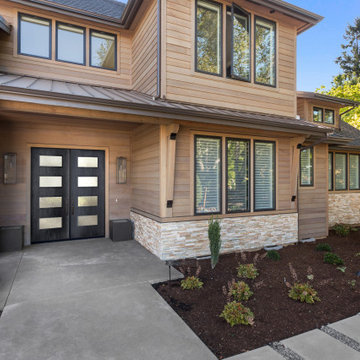
There is simplicity in modern interior design that has given it everlasting relevance. Enhance the look further and add in double modern doors with decorative glass.
Door: BLT-228-113-4C

White Nucedar shingles and clapboard siding blends perfectly with a charcoal metal and shingle roof that showcases a true modern day farmhouse.
На фото: белый, двухэтажный частный загородный дом среднего размера в стиле кантри с комбинированной облицовкой, двускатной крышей, крышей из гибкой черепицы и серой крышей с
На фото: белый, двухэтажный частный загородный дом среднего размера в стиле кантри с комбинированной облицовкой, двускатной крышей, крышей из гибкой черепицы и серой крышей с

На фото: двухэтажный, кирпичный, белый частный загородный дом в стиле неоклассика (современная классика) с двускатной крышей, крышей из гибкой черепицы, серой крышей и отделкой доской с нащельником с
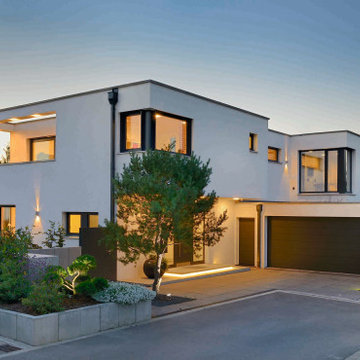
Свежая идея для дизайна: двухэтажный, белый частный загородный дом в современном стиле с плоской крышей - отличное фото интерьера
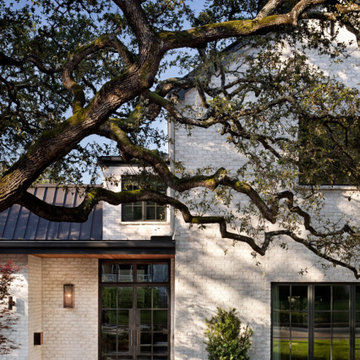
Lush trees interact with the house's white brick facade, creating a dynamic contrast.
Свежая идея для дизайна: большой, двухэтажный, кирпичный, белый частный загородный дом в современном стиле с двускатной крышей и металлической крышей - отличное фото интерьера
Свежая идея для дизайна: большой, двухэтажный, кирпичный, белый частный загородный дом в современном стиле с двускатной крышей и металлической крышей - отличное фото интерьера
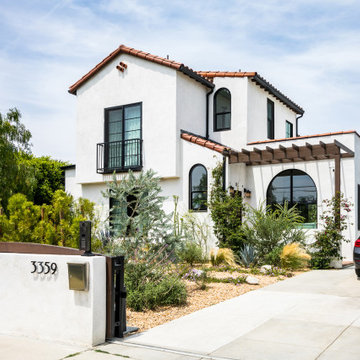
Источник вдохновения для домашнего уюта: двухэтажный, белый частный загородный дом среднего размера в средиземноморском стиле с облицовкой из цементной штукатурки, двускатной крышей и черепичной крышей
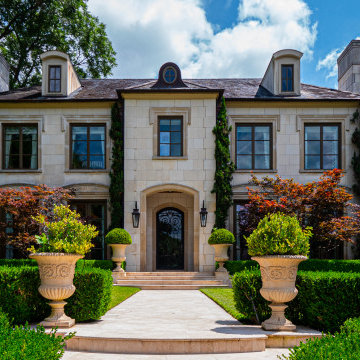
На фото: двухэтажный, бежевый частный загородный дом в средиземноморском стиле с двускатной крышей, крышей из гибкой черепицы и коричневой крышей
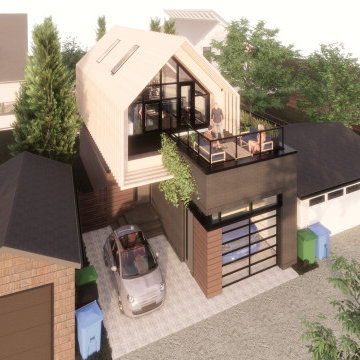
We designed the BSB Laneway House to fit a narrow (7.6m / 25’) lot and achieve 3 goals:
1. Maximize interior living space;
2. Preserve privacy between the suite and its existing neighbours; and
3. Meet all bylaws without relaxations.
The massing follows the side and height chamfering setback rules, leaving us with some creative solutions to fit everything in.
We stacked 2 of the 3 parking stalls within a single-wide garage using a lift & pit system for any-time access to either vehicle. Next to the garage is the third stall, which recesses the entry away from the lane and can double as a patio.
The main floor hosts the front entry and master suite, both filled with natural light from the perimeter transom windows that are high enough to limit sight lines to/from neighbours. Linear millwork closets provide ample storage and concealed utilities.
The upper level is a wide-open floor plan, perfect for entertaining. Skylights and large windows at either end flood the space with light throughout the day. The raised kitchen and dining space leads out to the rooftop terrace above the garage. There’s even an optional basement for even more usable space and storage!
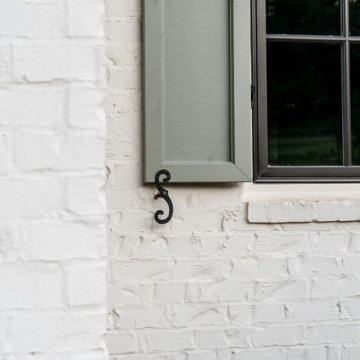
Пример оригинального дизайна: двухэтажный, кирпичный, белый частный загородный дом среднего размера с крышей из гибкой черепицы
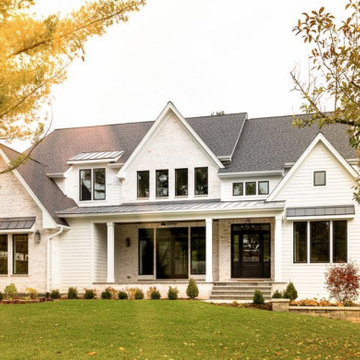
Strikingly elegant curb appeal on this modern farmhouse doesn't end at the front door! Rich textures and well placed details are found throughout this custom home.

На фото: огромный, двухэтажный, разноцветный частный загородный дом в средиземноморском стиле с комбинированной облицовкой, черепичной крышей и коричневой крышей с

A truly Modern Farmhouse - flows seamlessly from a bright, fresh indoors to outdoor covered porches, patios and garden setting. A blending of natural interior finish that includes natural wood flooring, interior walnut wood siding, walnut stair handrails, Italian calacatta marble, juxtaposed with modern elements of glass, tension- cable rails, concrete pavers, and metal roofing.
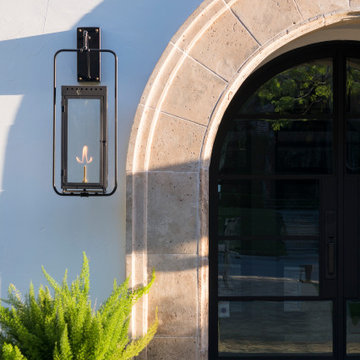
Источник вдохновения для домашнего уюта: большой, двухэтажный, белый частный загородный дом в стиле неоклассика (современная классика) с двускатной крышей и крышей из смешанных материалов
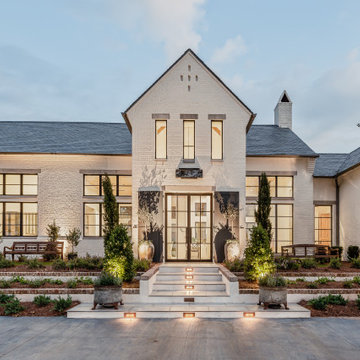
Свежая идея для дизайна: большой, двухэтажный, кирпичный, белый частный загородный дом в стиле неоклассика (современная классика) с двускатной крышей и крышей из гибкой черепицы - отличное фото интерьера
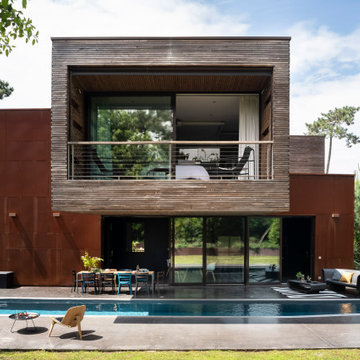
Crédit photo: Julien Fernandez
Свежая идея для дизайна: двухэтажный, коричневый частный загородный дом в стиле модернизм с комбинированной облицовкой и плоской крышей - отличное фото интерьера
Свежая идея для дизайна: двухэтажный, коричневый частный загородный дом в стиле модернизм с комбинированной облицовкой и плоской крышей - отличное фото интерьера

Пример оригинального дизайна: двухэтажный, белый частный загородный дом среднего размера в стиле кантри с облицовкой из ЦСП, двускатной крышей и крышей из смешанных материалов

This tiny home comes with a detachable deck that acts as a great space to entertain, especially with the large pass-through window in the kitchen and the curly mango wood bar.
This tropical modern coastal Tiny Home is built on a trailer and is 8x24x14 feet. The blue exterior paint color is called cabana blue. The large circular window is quite the statement focal point for this how adding a ton of curb appeal. The round window is actually two round half-moon windows stuck together to form a circle. There is an indoor bar between the two windows to make the space more interactive and useful- important in a tiny home. There is also another interactive pass-through bar window on the deck leading to the kitchen making it essentially a wet bar. This window is mirrored with a second on the other side of the kitchen and the are actually repurposed french doors turned sideways. Even the front door is glass allowing for the maximum amount of light to brighten up this tiny home and make it feel spacious and open. This tiny home features a unique architectural design with curved ceiling beams and roofing, high vaulted ceilings, a tiled in shower with a skylight that points out over the tongue of the trailer saving space in the bathroom, and of course, the large bump-out circle window and awning window that provides dining spaces.
Красивые двухэтажные дома – 255 980 фото фасадов
9