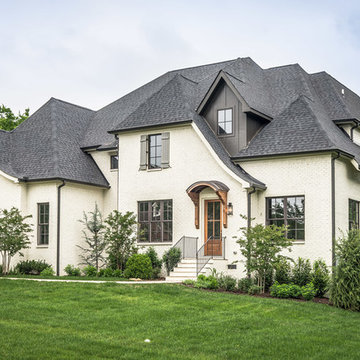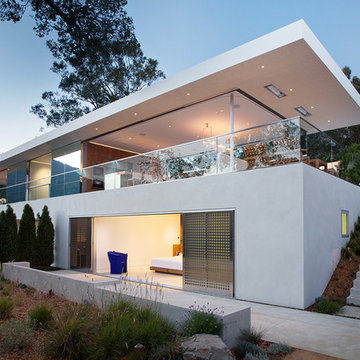Красивые двухэтажные дома – 255 951 фото фасадов
Сортировать:
Бюджет
Сортировать:Популярное за сегодня
101 - 120 из 255 951 фото

An entrance worthy of a grand Victorian Homestead.
Источник вдохновения для домашнего уюта: большой, бежевый, двухэтажный частный загородный дом в стиле неоклассика (современная классика) с вальмовой крышей, черепичной крышей и серой крышей
Источник вдохновения для домашнего уюта: большой, бежевый, двухэтажный частный загородный дом в стиле неоклассика (современная классика) с вальмовой крышей, черепичной крышей и серой крышей

Источник вдохновения для домашнего уюта: двухэтажный, бежевый частный загородный дом в современном стиле с крышей из гибкой черепицы
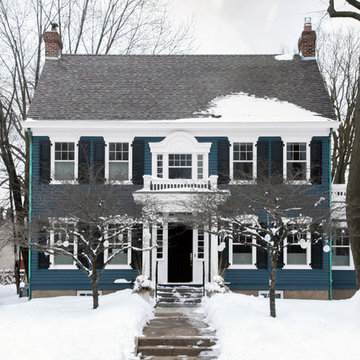
На фото: двухэтажный, синий, большой, деревянный частный загородный дом в классическом стиле с двускатной крышей и крышей из гибкой черепицы с
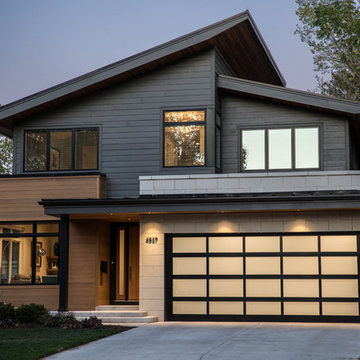
Jason Walsmith
Пример оригинального дизайна: большой, двухэтажный, серый частный загородный дом в современном стиле с комбинированной облицовкой, односкатной крышей и металлической крышей
Пример оригинального дизайна: большой, двухэтажный, серый частный загородный дом в современном стиле с комбинированной облицовкой, односкатной крышей и металлической крышей

this 1920s carriage house was substantially rebuilt and linked to the main residence via new garden gate and private courtyard. Care was taken in matching brick and stucco detailing.

Joe Fletcher
Стильный дизайн: двухэтажный, черный частный загородный дом среднего размера в стиле модернизм с облицовкой из металла, плоской крышей и металлической крышей - последний тренд
Стильный дизайн: двухэтажный, черный частный загородный дом среднего размера в стиле модернизм с облицовкой из металла, плоской крышей и металлической крышей - последний тренд
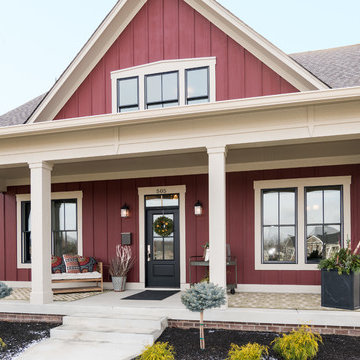
The finials give this gorgeous craftmanstyle home a distinctive feature.
Photo by: Thomas Graham
Interior Design by: Everything Home Designs
Свежая идея для дизайна: большой, двухэтажный, деревянный, красный дом в стиле кантри - отличное фото интерьера
Свежая идея для дизайна: большой, двухэтажный, деревянный, красный дом в стиле кантри - отличное фото интерьера
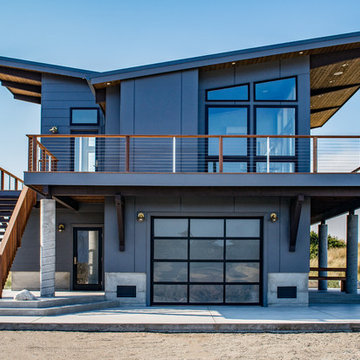
KMK Photography, Kathleen Kimber
На фото: большой, двухэтажный, серый дом в современном стиле
На фото: большой, двухэтажный, серый дом в современном стиле
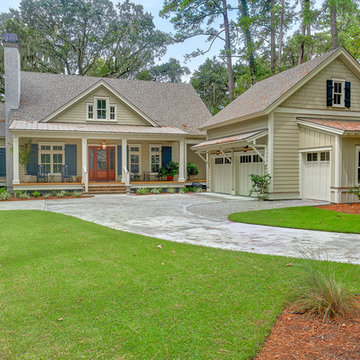
A view of a South Carolina Low Country styled cottage, warm and welcoming - for guests and family. We have Hardie Plank siding, working wooden shutters, a metal roof for the lower roofs and a wide front porch. The garage has an extra bay for the ever-popular golf cart.
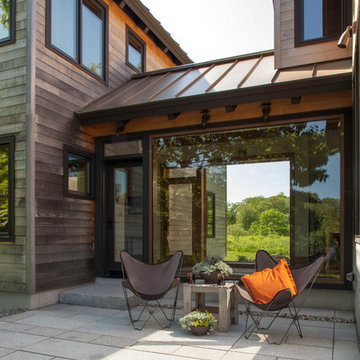
Rachel Sieben
Источник вдохновения для домашнего уюта: большой, двухэтажный, деревянный, серый частный загородный дом в стиле кантри с двускатной крышей и металлической крышей
Источник вдохновения для домашнего уюта: большой, двухэтажный, деревянный, серый частный загородный дом в стиле кантри с двускатной крышей и металлической крышей
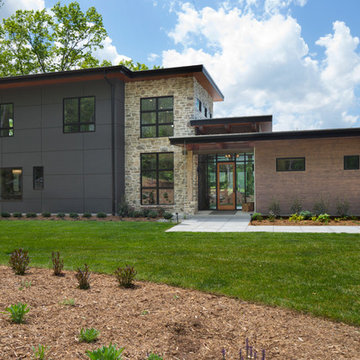
Tim Burleson
Пример оригинального дизайна: большой, двухэтажный, разноцветный частный загородный дом в современном стиле с комбинированной облицовкой
Пример оригинального дизайна: большой, двухэтажный, разноцветный частный загородный дом в современном стиле с комбинированной облицовкой
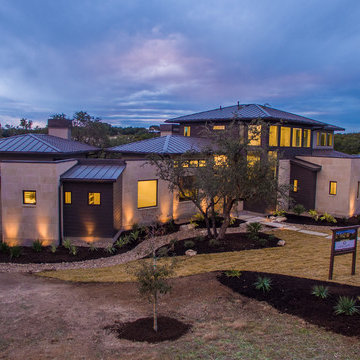
На фото: большой, двухэтажный дом в современном стиле с облицовкой из камня и вальмовой крышей
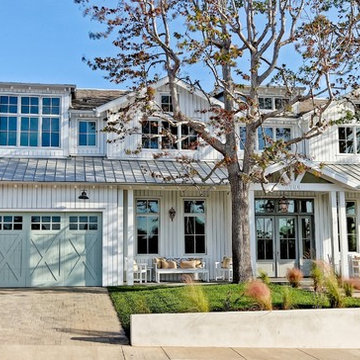
New custom house in the Tree Section of Manhattan Beach, California. Custom built and interior design by Titan&Co.
Modern Farmhouse
На фото: большой, двухэтажный, белый дом в стиле кантри с облицовкой из винила и двускатной крышей с
На фото: большой, двухэтажный, белый дом в стиле кантри с облицовкой из винила и двускатной крышей с
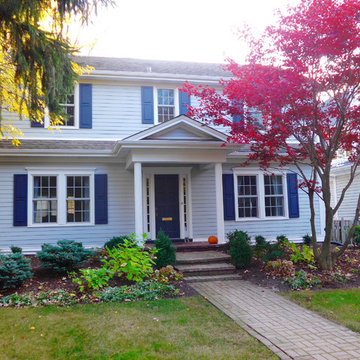
This Dutch Colonial Style Home in Wilmette, IL was remodeled by Siding & Windows Group with HardiePlank Select Cedarmill Lap Siding in ColorPlus Technology Color Light Mist and HardieTrim Smooth Boards in ColorPlus Technology Color Arctic White. Also installed Beechworth Fiberglass Windows and Fypon Shutters in Custom Color by Sherwin Williams and remodeled the Front Entry Portico with White Wood Columns.
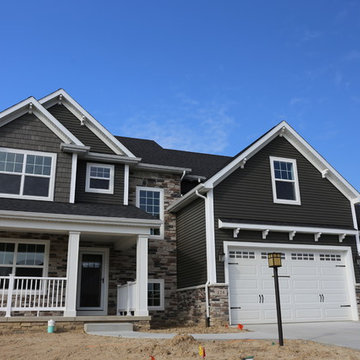
Пример оригинального дизайна: большой, двухэтажный, серый дом в стиле кантри с комбинированной облицовкой и двускатной крышей
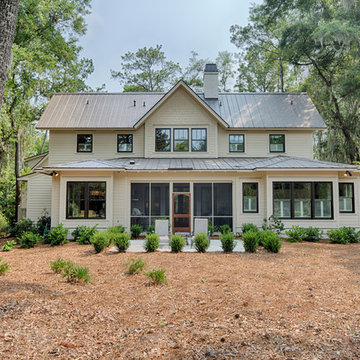
The best of past and present architectural styles combine in this welcoming, farmhouse-inspired design. Clad in low-maintenance siding, the distinctive exterior has plenty of street appeal, with its columned porch, multiple gables, shutters and interesting roof lines. Other exterior highlights included trusses over the garage doors, horizontal lap siding and brick and stone accents. The interior is equally impressive, with an open floor plan that accommodates today’s family and modern lifestyles. An eight-foot covered porch leads into a large foyer and a powder room. Beyond, the spacious first floor includes more than 2,000 square feet, with one side dominated by public spaces that include a large open living room, centrally located kitchen with a large island that seats six and a u-shaped counter plan, formal dining area that seats eight for holidays and special occasions and a convenient laundry and mud room. The left side of the floor plan contains the serene master suite, with an oversized master bath, large walk-in closet and 16 by 18-foot master bedroom that includes a large picture window that lets in maximum light and is perfect for capturing nearby views. Relax with a cup of morning coffee or an evening cocktail on the nearby covered patio, which can be accessed from both the living room and the master bedroom. Upstairs, an additional 900 square feet includes two 11 by 14-foot upper bedrooms with bath and closet and a an approximately 700 square foot guest suite over the garage that includes a relaxing sitting area, galley kitchen and bath, perfect for guests or in-laws.
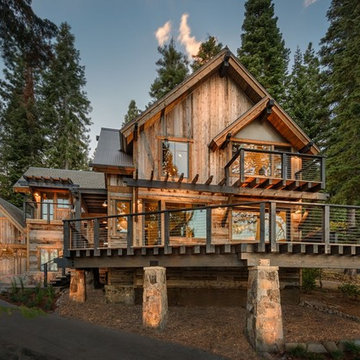
Vance Fox
Идея дизайна: деревянный, двухэтажный дом в стиле рустика с двускатной крышей и крышей из смешанных материалов
Идея дизайна: деревянный, двухэтажный дом в стиле рустика с двускатной крышей и крышей из смешанных материалов
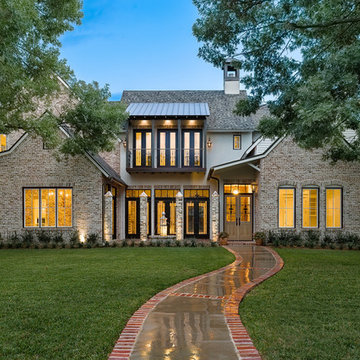
Стильный дизайн: большой, двухэтажный, кирпичный дом в стиле неоклассика (современная классика) с двускатной крышей - последний тренд
Красивые двухэтажные дома – 255 951 фото фасадов
6
