Красивые дуплексы с любой облицовкой – 2 907 фото фасадов
Сортировать:
Бюджет
Сортировать:Популярное за сегодня
121 - 140 из 2 907 фото
1 из 3
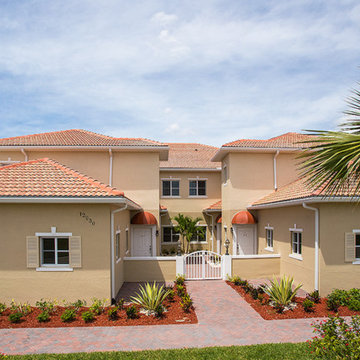
Идея дизайна: большой, двухэтажный, бежевый дуплекс в морском стиле с облицовкой из цементной штукатурки, вальмовой крышей и черепичной крышей
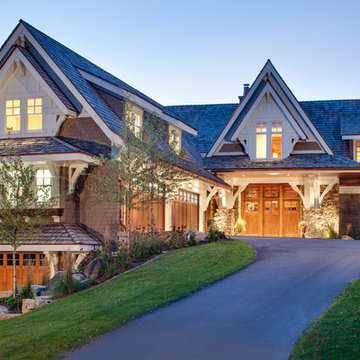
Builder: Kyle Hunt & Partners Incorporated |
Architect: Mike Sharratt, Sharratt Design & Co. |
Interior Design: Katie Constable, Redpath-Constable Interiors |
Photography: Jim Kruger, LandMark Photography

Идея дизайна: разноцветный дуплекс среднего размера в современном стиле с комбинированной облицовкой и двускатной крышей

Extension and refurbishment of a semi-detached house in Hern Hill.
Extensions are modern using modern materials whilst being respectful to the original house and surrounding fabric.
Views to the treetops beyond draw occupants from the entrance, through the house and down to the double height kitchen at garden level.
From the playroom window seat on the upper level, children (and adults) can climb onto a play-net suspended over the dining table.
The mezzanine library structure hangs from the roof apex with steel structure exposed, a place to relax or work with garden views and light. More on this - the built-in library joinery becomes part of the architecture as a storage wall and transforms into a gorgeous place to work looking out to the trees. There is also a sofa under large skylights to chill and read.
The kitchen and dining space has a Z-shaped double height space running through it with a full height pantry storage wall, large window seat and exposed brickwork running from inside to outside. The windows have slim frames and also stack fully for a fully indoor outdoor feel.
A holistic retrofit of the house provides a full thermal upgrade and passive stack ventilation throughout. The floor area of the house was doubled from 115m2 to 230m2 as part of the full house refurbishment and extension project.
A huge master bathroom is achieved with a freestanding bath, double sink, double shower and fantastic views without being overlooked.
The master bedroom has a walk-in wardrobe room with its own window.
The children's bathroom is fun with under the sea wallpaper as well as a separate shower and eaves bath tub under the skylight making great use of the eaves space.
The loft extension makes maximum use of the eaves to create two double bedrooms, an additional single eaves guest room / study and the eaves family bathroom.
5 bedrooms upstairs.

На фото: большой, двухэтажный, деревянный дуплекс в стиле кантри с крышей из гибкой черепицы, коричневой крышей и отделкой дранкой
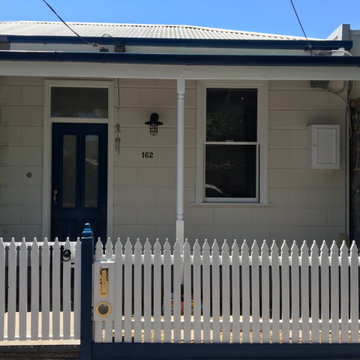
Just a little bit of love, thought and local history research were involved in bringing some former glory back to this once double fronted cottage. A colour makeover, replacement of hardware and removal of ugly render has been the first half of the journey in restoring this much loved Port Melbourne home. Stay tuned for the garden makeover!

Exterior gate and walk to the 2nd floor unit
Идея дизайна: трехэтажный, деревянный, бежевый дуплекс среднего размера в стиле неоклассика (современная классика) с двускатной крышей, крышей из гибкой черепицы, серой крышей и отделкой дранкой
Идея дизайна: трехэтажный, деревянный, бежевый дуплекс среднего размера в стиле неоклассика (современная классика) с двускатной крышей, крышей из гибкой черепицы, серой крышей и отделкой дранкой
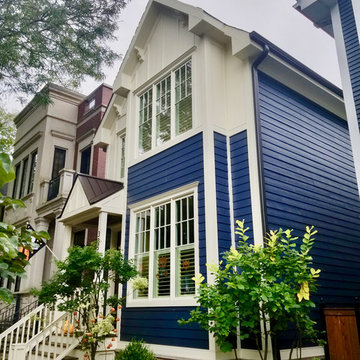
James HardiePlank in Deep Ocean and HardiePanel in Custom Color, HardieTrim in Sail Cloth, HardieSoffit and Crown Molding in Arctic White James Hardie Chicago, IL 60613 Siding Replacement. Build Front Entry Portico and back stairs, replaced all Windows. James Hardie Chicago, IL 60613 Siding Replacement.
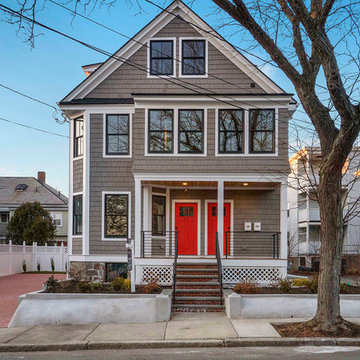
Design and Build by Design Group 47.
Living Room Furniture by VIP Saloti.
Стильный дизайн: трехэтажный, деревянный, серый дуплекс в классическом стиле с двускатной крышей - последний тренд
Стильный дизайн: трехэтажный, деревянный, серый дуплекс в классическом стиле с двускатной крышей - последний тренд

The modern, high-end, Denver duplex was designed to minimize the risk from a 100 year flood. Built six feet above the ground, the home features steel framing, 2,015 square feet, stucco and wood siding.
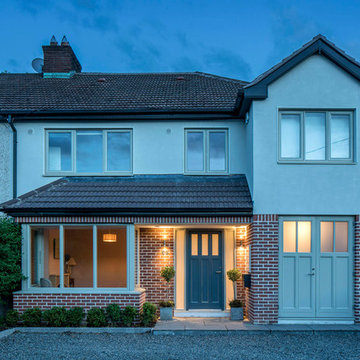
Gareth Byrne Photography
Пример оригинального дизайна: двухэтажный, кирпичный, серый дуплекс
Пример оригинального дизайна: двухэтажный, кирпичный, серый дуплекс
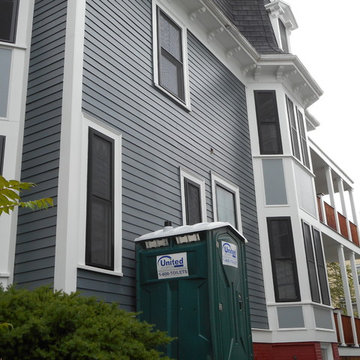
Пример оригинального дизайна: большой, трехэтажный, серый дуплекс в стиле кантри с облицовкой из ЦСП
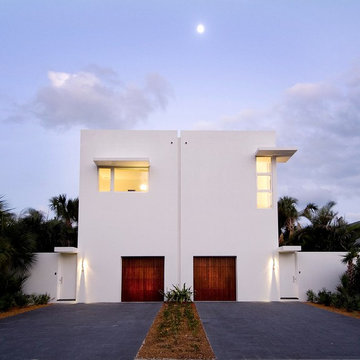
Robin Hill Photography
Идея дизайна: двухэтажный дуплекс в стиле модернизм с облицовкой из цементной штукатурки и плоской крышей
Идея дизайна: двухэтажный дуплекс в стиле модернизм с облицовкой из цементной штукатурки и плоской крышей
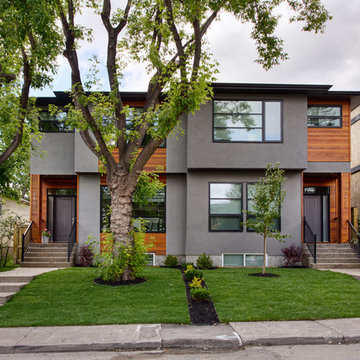
A|K Design and Development project in Killarney Calgary, Canada
Стильный дизайн: двухэтажный, серый дуплекс в современном стиле с комбинированной облицовкой - последний тренд
Стильный дизайн: двухэтажный, серый дуплекс в современном стиле с комбинированной облицовкой - последний тренд
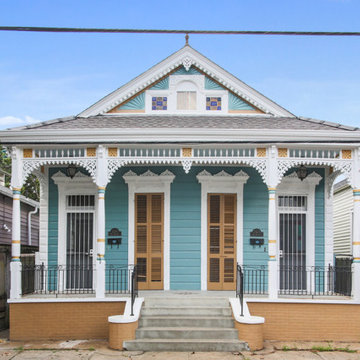
Пример оригинального дизайна: маленький, одноэтажный, синий дуплекс в стиле фьюжн с облицовкой из винила, двускатной крышей и крышей из гибкой черепицы для на участке и в саду
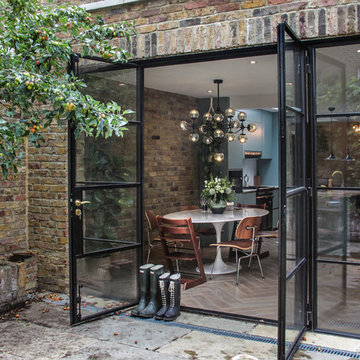
На фото: двухэтажный, кирпичный дуплекс среднего размера в современном стиле с плоской крышей с
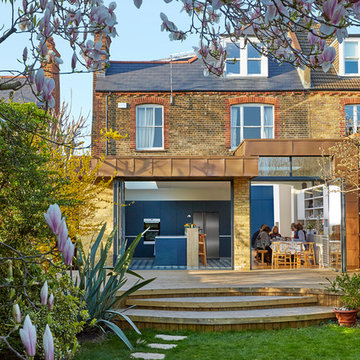
Ben Nicholson
Пример оригинального дизайна: трехэтажный, бежевый дуплекс среднего размера в современном стиле с облицовкой из металла
Пример оригинального дизайна: трехэтажный, бежевый дуплекс среднего размера в современном стиле с облицовкой из металла
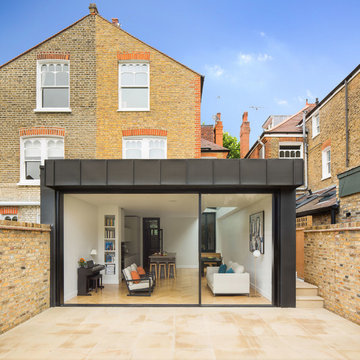
На фото: трехэтажный, бежевый дуплекс среднего размера в современном стиле с комбинированной облицовкой с

A split level rear extension, clad with black zinc and cedar battens. Narrow frame sliding doors create a flush opening between inside and out, while a glazed corner window offers oblique views across the new terrace. Inside, the kitchen is set level with the main house, whilst the dining area is level with the garden, which creates a fabulous split level interior.
This project has featured in Grand Designs and Living Etc magazines.
Photographer: David Butler

The stark volumes of the Albion Avenue Duplex were a reinvention of the traditional gable home.
The design grew from a homage to the existing brick dwelling that stood on the site combined with the idea to reinterpret the lightweight costal vernacular.
Two different homes now sit on the site, providing privacy and individuality from the existing streetscape.
Light and breeze were concepts that powered a need for voids which provide open connections throughout the homes and help to passively cool them.
Built by NorthMac Constructions.
Красивые дуплексы с любой облицовкой – 2 907 фото фасадов
7