Красивые дуплексы – 200 коричневые фото фасадов
Сортировать:
Бюджет
Сортировать:Популярное за сегодня
21 - 40 из 200 фото
1 из 3

Foto: Katja Velmans
Свежая идея для дизайна: белый, двухэтажный дуплекс среднего размера в современном стиле с двускатной крышей, облицовкой из цементной штукатурки, черепичной крышей и черной крышей - отличное фото интерьера
Свежая идея для дизайна: белый, двухэтажный дуплекс среднего размера в современном стиле с двускатной крышей, облицовкой из цементной штукатурки, черепичной крышей и черной крышей - отличное фото интерьера
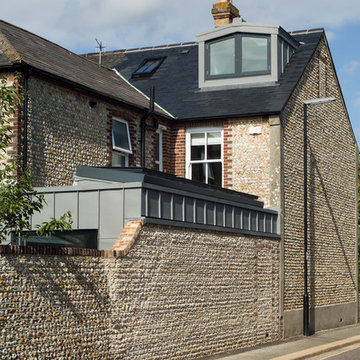
Richard Chivers www.richard chivers photography
A project in Chichester city centre to extend and improve the living and bedroom space of an end of terrace home in the conservation area.
The attic conversion has been upgraded creating a master bedroom with ensuite bathroom. A new kitchen is housed inside the single storey extension, with zinc cladding and responsive skylights
The brick and flint boundary wall has been sensitively restored and enhances the contemporary feel of the extension.
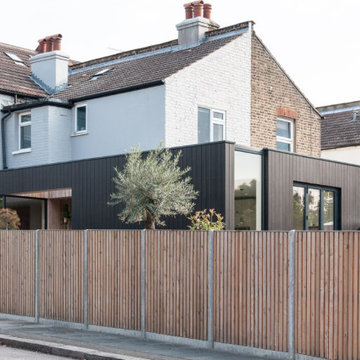
Rear and Side Facade with concrete built in seating and stairs
Стильный дизайн: одноэтажный, деревянный, черный дуплекс среднего размера в современном стиле с плоской крышей и крышей из смешанных материалов - последний тренд
Стильный дизайн: одноэтажный, деревянный, черный дуплекс среднего размера в современном стиле с плоской крышей и крышей из смешанных материалов - последний тренд
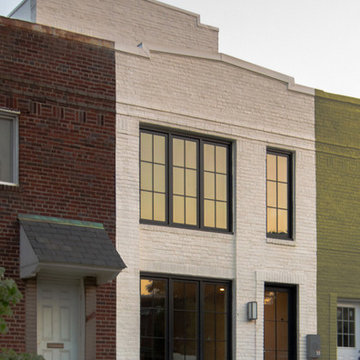
Joshua Hill
Идея дизайна: кирпичный, белый, двухэтажный дуплекс среднего размера в стиле модернизм с плоской крышей и зеленой крышей
Идея дизайна: кирпичный, белый, двухэтажный дуплекс среднего размера в стиле модернизм с плоской крышей и зеленой крышей
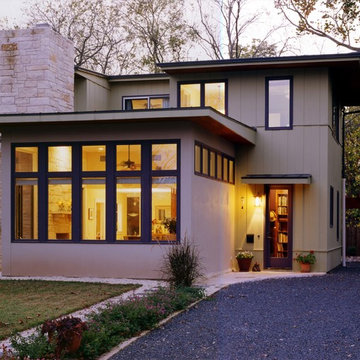
Artimbo
Стильный дизайн: двухэтажный, бежевый дуплекс среднего размера в современном стиле с облицовкой из цементной штукатурки и плоской крышей - последний тренд
Стильный дизайн: двухэтажный, бежевый дуплекс среднего размера в современном стиле с облицовкой из цементной штукатурки и плоской крышей - последний тренд
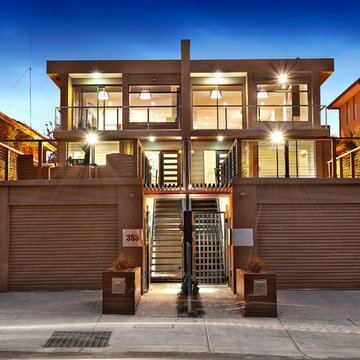
From the street access is from a central staircase for each home that leads to a terrace above the garge.
This was a former single home and transformed into two homes.
Feature lighting provides visual interest.

We had an interesting opportunity with this project to take the staircase out of the house altogether, thus freeing up space internally, and to construct a new stair tower on the side of the building. We chose to do the new staircase in steel and glass with fully glazed walls to both sides of the tower. The new tower is therefore a lightweight structure and allows natural light to pass right through the extension ... and at the same time affording dynamic vistas to the north and south as one walks up and down the staircase.
By removing the staircase for the internal core of the house, we have been free to use that space for useful accommodation, and therefore to make better us of the space within the house. We have modernised the house comprehensively and introduce large areas of glazing to bring as much light into the property as possible.
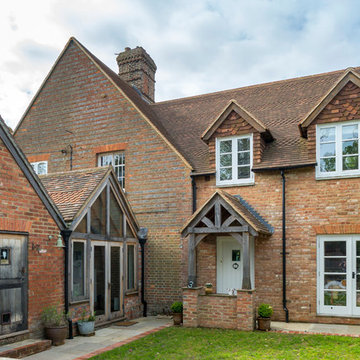
На фото: кирпичный, двухэтажный, коричневый дуплекс среднего размера в классическом стиле с двускатной крышей и черепичной крышей с
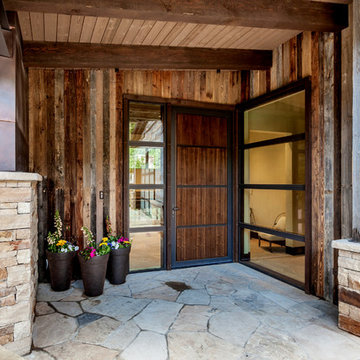
LIV Sotheby's International Realty
На фото: огромный, трехэтажный, коричневый дуплекс в стиле рустика с комбинированной облицовкой, односкатной крышей и металлической крышей с
На фото: огромный, трехэтажный, коричневый дуплекс в стиле рустика с комбинированной облицовкой, односкатной крышей и металлической крышей с
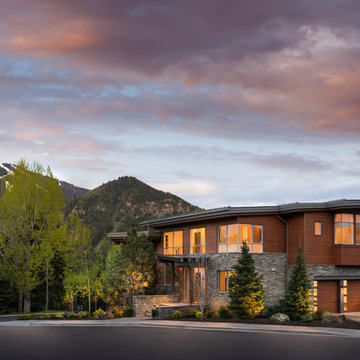
На фото: большой, трехэтажный, деревянный, коричневый дуплекс в стиле рустика
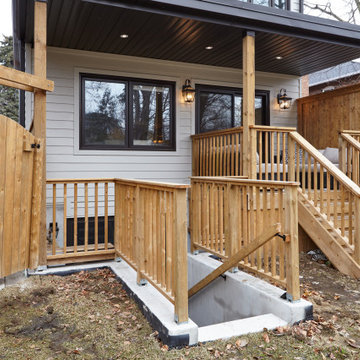
Rear addition featuring a covered basement walk-up and patio for new secondary suite at the lower level.
На фото: маленький, двухэтажный, бежевый дуплекс с облицовкой из ЦСП, вальмовой крышей и крышей из гибкой черепицы для на участке и в саду
На фото: маленький, двухэтажный, бежевый дуплекс с облицовкой из ЦСП, вальмовой крышей и крышей из гибкой черепицы для на участке и в саду

Georgian full renovation and extension in Ranelagh. The front garden was primarily designed by the client and indeed they had a significant input to all aspects of the project in the preferred collaborative ethos of our studio.
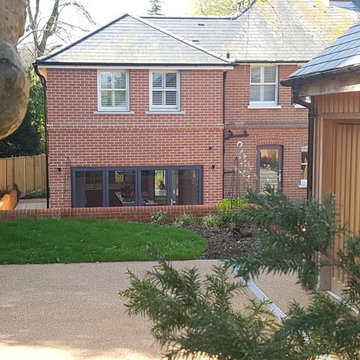
Rear elevation, side extension to existing dwelling, with traditional style first floor windows and full height glazed bi-fold doors leading into the ground floor kitchen.
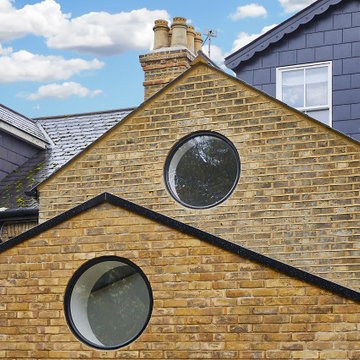
Стильный дизайн: трехэтажный, желтый дуплекс среднего размера в стиле лофт с двускатной крышей, черепичной крышей и черной крышей - последний тренд
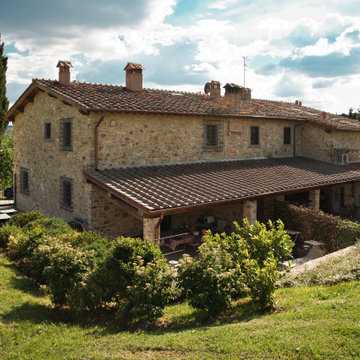
Committente: RE/MAX Professional Firenze. Ripresa fotografica: impiego obiettivo 24mm su pieno formato; macchina su treppiedi con allineamento ortogonale dell'inquadratura; impiego luce naturale esistente. Post-produzione: aggiustamenti base immagine; fusione manuale di livelli con differente esposizione per produrre un'immagine ad alto intervallo dinamico ma realistica; rimozione elementi di disturbo. Obiettivo commerciale: realizzazione fotografie di complemento ad annunci su siti web agenzia immobiliare; pubblicità su social network; pubblicità a stampa (principalmente volantini e pieghevoli).
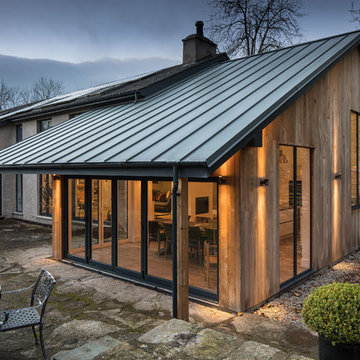
tonywestphoto.co.uk
Свежая идея для дизайна: одноэтажный, деревянный, коричневый, большой дуплекс в современном стиле с двускатной крышей и металлической крышей - отличное фото интерьера
Свежая идея для дизайна: одноэтажный, деревянный, коричневый, большой дуплекс в современном стиле с двускатной крышей и металлической крышей - отличное фото интерьера
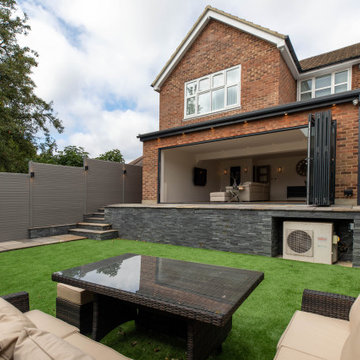
Пример оригинального дизайна: двухэтажный, кирпичный дуплекс с двускатной крышей, черепичной крышей и коричневой крышей
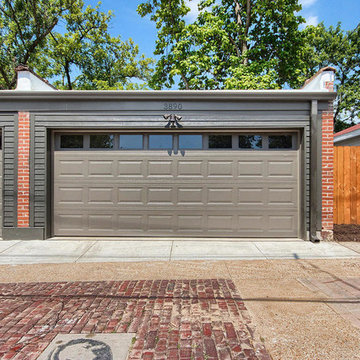
На фото: двухэтажный, кирпичный, красный дуплекс среднего размера в классическом стиле с плоской крышей

LIV Sotheby's International Realty
Пример оригинального дизайна: огромный, трехэтажный, коричневый дуплекс в стиле рустика с комбинированной облицовкой, односкатной крышей и металлической крышей
Пример оригинального дизайна: огромный, трехэтажный, коричневый дуплекс в стиле рустика с комбинированной облицовкой, односкатной крышей и металлической крышей

На фото: маленький, одноэтажный, кирпичный, бежевый дуплекс в классическом стиле с вальмовой крышей, металлической крышей и серой крышей для на участке и в саду
Красивые дуплексы – 200 коричневые фото фасадов
2