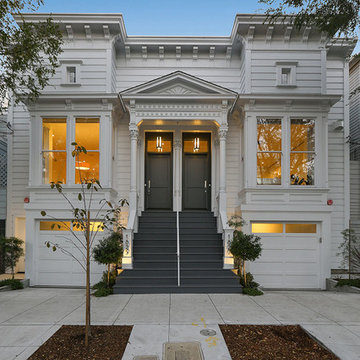Красивые дуплексы с любой облицовкой – 2 907 фото фасадов
Сортировать:
Бюджет
Сортировать:Популярное за сегодня
1 - 20 из 2 907 фото
1 из 3

The stark volumes of the Albion Avenue Duplex were a reinvention of the traditional gable home.
The design grew from a homage to the existing brick dwelling that stood on the site combined with the idea to reinterpret the lightweight costal vernacular.
Two different homes now sit on the site, providing privacy and individuality from the existing streetscape.
Light and breeze were concepts that powered a need for voids which provide open connections throughout the homes and help to passively cool them.
Built by NorthMac Constructions.

Источник вдохновения для домашнего уюта: двухэтажный, серый дуплекс среднего размера в современном стиле с облицовкой из ЦСП, крышей из гибкой черепицы, серой крышей и отделкой планкеном

The wooden external cladding is “pre-fossilised” meaning it’s resistant to rot and UV degradation. Made by Organowood, this timber cladding is saturated with silicon compounds turning the wood into stone. Thus, the wood is protected without the use of biocides or heavy metals.
http://www.organowood.co.uk
Photo: Rick McCullagh
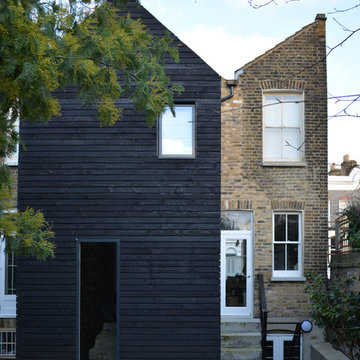
Стильный дизайн: двухэтажный дуплекс среднего размера в современном стиле с комбинированной облицовкой - последний тренд

Emma Thompson
Идея дизайна: двухэтажный, кирпичный, красный дуплекс среднего размера в современном стиле
Идея дизайна: двухэтажный, кирпичный, красный дуплекс среднего размера в современном стиле

The modern, high-end, Denver duplex was designed to minimize the risk from a 100 year flood. Built six feet above the ground, the home features steel framing, 2,015 square feet, stucco and wood siding.
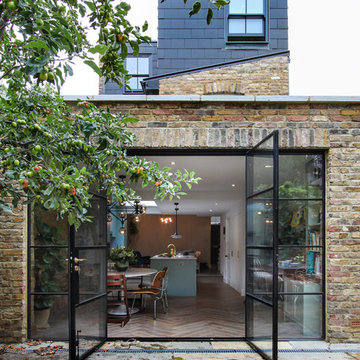
Пример оригинального дизайна: двухэтажный, кирпичный дуплекс среднего размера в современном стиле с плоской крышей

Home extensions and loft conversion in Barnet, EN5 London. render finished in white, black tile and black trim, White render and black fascias and guttering.

2 story side extension and single story rear wraparound extension.
Источник вдохновения для домашнего уюта: двухэтажный, деревянный, серый дуплекс среднего размера в классическом стиле с двускатной крышей, черепичной крышей, коричневой крышей и отделкой доской с нащельником
Источник вдохновения для домашнего уюта: двухэтажный, деревянный, серый дуплекс среднего размера в классическом стиле с двускатной крышей, черепичной крышей, коричневой крышей и отделкой доской с нащельником

На фото: четырехэтажный, бежевый дуплекс среднего размера в стиле модернизм с комбинированной облицовкой, плоской крышей и крышей из смешанных материалов с

Идея дизайна: огромный, трехэтажный, серый дуплекс в стиле модернизм с облицовкой из ЦСП, плоской крышей и зеленой крышей
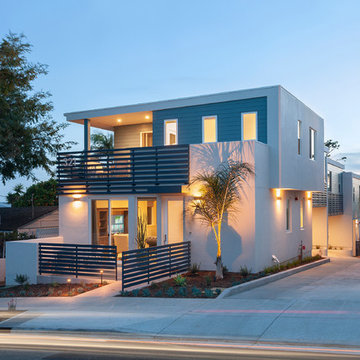
Patrick Price Photo
Стильный дизайн: двухэтажный, белый дуплекс среднего размера в стиле модернизм с облицовкой из цементной штукатурки - последний тренд
Стильный дизайн: двухэтажный, белый дуплекс среднего размера в стиле модернизм с облицовкой из цементной штукатурки - последний тренд
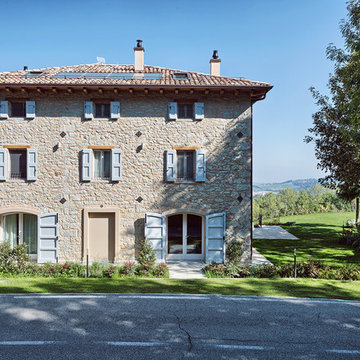
Simone Cappelletti
Идея дизайна: большой, трехэтажный, бежевый дуплекс в стиле кантри с облицовкой из камня и черепичной крышей
Идея дизайна: большой, трехэтажный, бежевый дуплекс в стиле кантри с облицовкой из камня и черепичной крышей

A Victorian semi-detached house in Wimbledon has been remodelled and transformed
into a modern family home, including extensive underpinning and extensions at lower
ground floor level in order to form a large open-plan space.
Photographer: Nick Smith

Pacific Garage Doors & Gates
Burbank & Glendale's Highly Preferred Garage Door & Gate Services
Location: North Hollywood, CA 91606
Свежая идея для дизайна: двухэтажный, бежевый дуплекс среднего размера в стиле рустика с полувальмовой крышей, комбинированной облицовкой и крышей из гибкой черепицы - отличное фото интерьера
Свежая идея для дизайна: двухэтажный, бежевый дуплекс среднего размера в стиле рустика с полувальмовой крышей, комбинированной облицовкой и крышей из гибкой черепицы - отличное фото интерьера
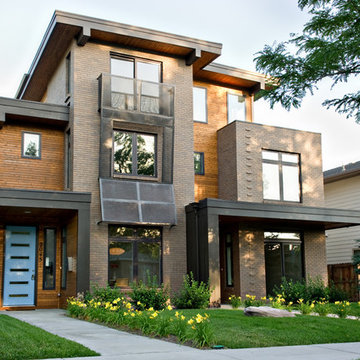
На фото: трехэтажный дуплекс в современном стиле с комбинированной облицовкой и плоской крышей

photographer: Ema Peter
На фото: двухэтажный, серый дуплекс среднего размера в классическом стиле с двускатной крышей и облицовкой из цементной штукатурки с
На фото: двухэтажный, серый дуплекс среднего размера в классическом стиле с двускатной крышей и облицовкой из цементной штукатурки с
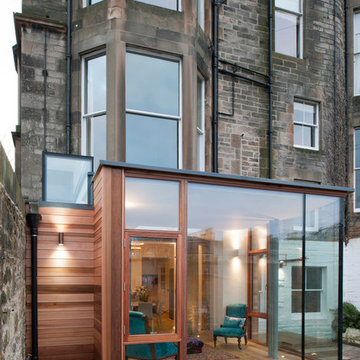
David Blaikie Architects
Photography: Paul Zanre
На фото: трехэтажный, кирпичный дуплекс среднего размера в современном стиле с
На фото: трехэтажный, кирпичный дуплекс среднего размера в современном стиле с
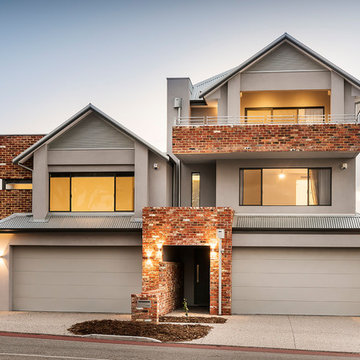
Пример оригинального дизайна: трехэтажный дуплекс в стиле неоклассика (современная классика) с двускатной крышей, комбинированной облицовкой, металлической крышей и серой крышей
Красивые дуплексы с любой облицовкой – 2 907 фото фасадов
1
