Красивые дома – 6 959 желтые фото фасадов
Сортировать:
Бюджет
Сортировать:Популярное за сегодня
141 - 160 из 6 959 фото
1 из 2
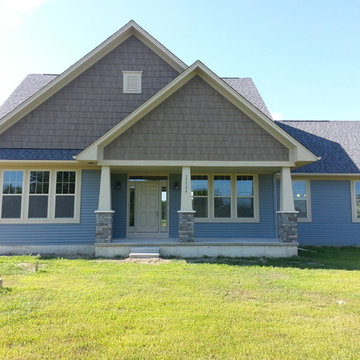
The Glendale
Пример оригинального дизайна: синий дом в стиле кантри с облицовкой из винила и разными уровнями
Пример оригинального дизайна: синий дом в стиле кантри с облицовкой из винила и разными уровнями
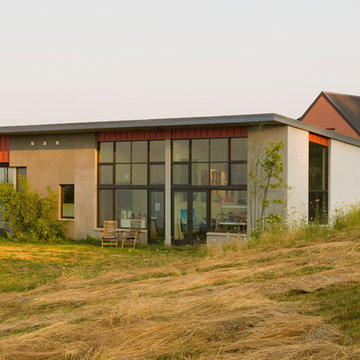
This 3,700 SF house is located on a mountain west of Portland and is subject to strong, continuous winds. In addition to traditional household functions, our clients requested a Chinese kitchen, a large library, a painting studio, and a courtyard.
Being accomplished cooks they wanted a second kitchen devoted to preparing Chinese foods that would be separate from the rest of the house. The courtyard is tucked into the hillside and surrounded on two sides by the house to protect it from the winds. The Chinese kitchen, main kitchen, and guest room open onto the courtyard. The living room, library and master bedroom have views of Mt Hood and St Helens. The painting studio has large north-facing windows.
Rastra block insulates the house from heat and cold and muffles the sound of the wind. The construction employs metal roof, wood windows and a radiant concrete floor. This well insulated house uses a geo-thermal system for heating and cooling. A 10 kW wind generator takes advantage of the site’s steady winds to supplement electric power.
Bruce Forster Photography
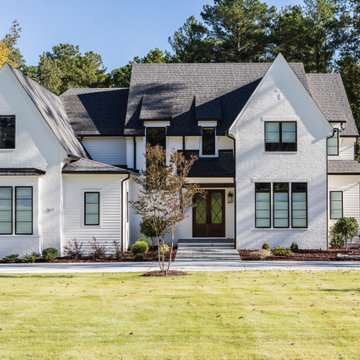
Стильный дизайн: дом в стиле неоклассика (современная классика) - последний тренд
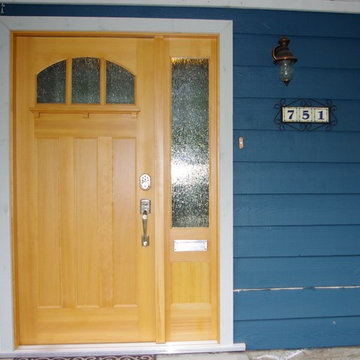
На фото: двухэтажный, синий дом среднего размера в классическом стиле с облицовкой из винила и вальмовой крышей
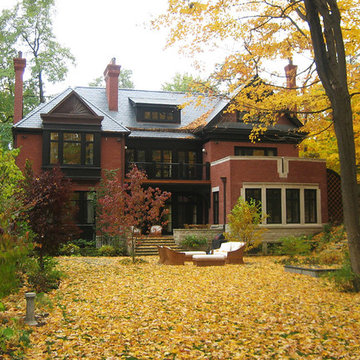
Rear Exterior
Свежая идея для дизайна: большой, кирпичный, красный, трехэтажный дом в стиле фьюжн с вальмовой крышей - отличное фото интерьера
Свежая идея для дизайна: большой, кирпичный, красный, трехэтажный дом в стиле фьюжн с вальмовой крышей - отличное фото интерьера
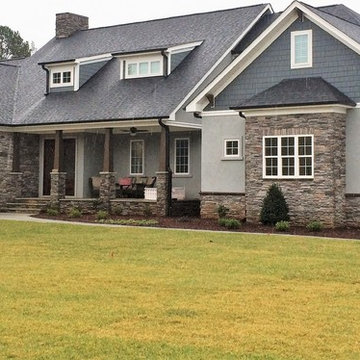
Exterior painting and staining of new construction home.
Идея дизайна: большой, двухэтажный, серый дом в современном стиле
Идея дизайна: большой, двухэтажный, серый дом в современном стиле
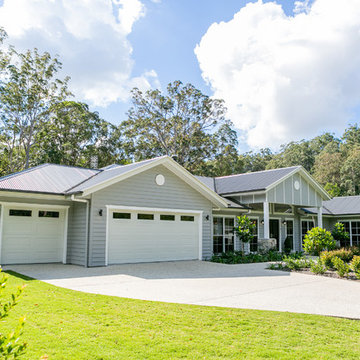
Hardies Linea Cladding painted in a cool grey and complimented with crisp white accents create a superb country meets coast exterior.
На фото: одноэтажный, серый частный загородный дом в стиле кантри с облицовкой из ЦСП, полувальмовой крышей и металлической крышей с
На фото: одноэтажный, серый частный загородный дом в стиле кантри с облицовкой из ЦСП, полувальмовой крышей и металлической крышей с
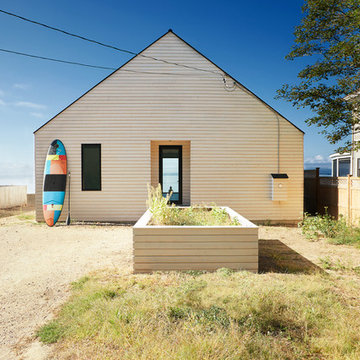
Пример оригинального дизайна: маленький, одноэтажный, деревянный, белый частный загородный дом в скандинавском стиле с двускатной крышей и металлической крышей для на участке и в саду
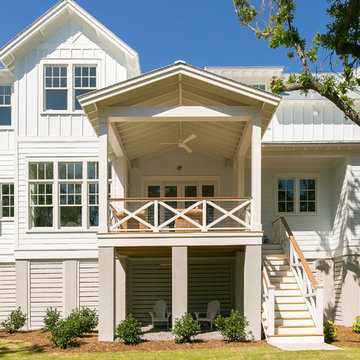
Patrick Brickman
На фото: огромный, трехэтажный, синий, деревянный частный загородный дом в стиле кантри с металлической крышей и вальмовой крышей
На фото: огромный, трехэтажный, синий, деревянный частный загородный дом в стиле кантри с металлической крышей и вальмовой крышей
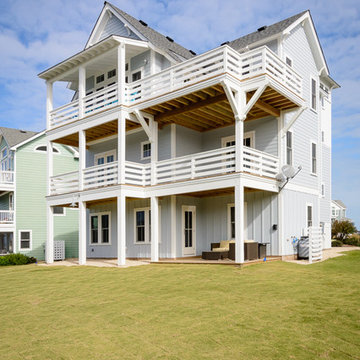
Milepost Portraits
Пример оригинального дизайна: большой, трехэтажный дом в морском стиле
Пример оригинального дизайна: большой, трехэтажный дом в морском стиле
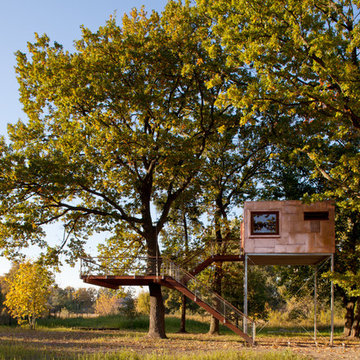
Alle sichtbaren Holzbauteile sind aus massiver heimischer Eiche gefertigt. Die Geländer und andere von uns eingesetzte Metallelemente sind ausschließlich aus Edelstahl gefertigt.
Die Baumhausterrasse gliedert sich in zwei Ebenen. Die untere Terrassenebene misst eine Länge von 7,50 m auf 4,00 m Höhe. Auf der oberen Ebene in 5,00 m Höhe ist man geschützt von dem Dachüberstand des Baumhauskörpers.

Sam Holland
Идея дизайна: большой, трехэтажный, деревянный, серый частный загородный дом в классическом стиле с двускатной крышей, крышей из гибкой черепицы и серой крышей
Идея дизайна: большой, трехэтажный, деревянный, серый частный загородный дом в классическом стиле с двускатной крышей, крышей из гибкой черепицы и серой крышей
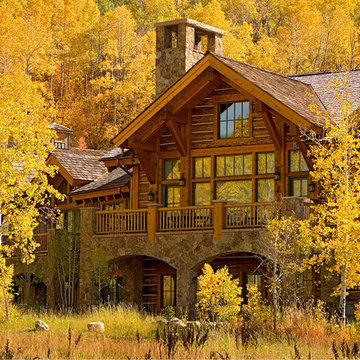
© DANN COFFEY
Свежая идея для дизайна: дом в классическом стиле с облицовкой из камня - отличное фото интерьера
Свежая идея для дизайна: дом в классическом стиле с облицовкой из камня - отличное фото интерьера
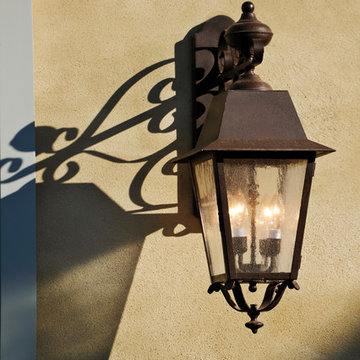
Photographer: Anice Hoachlander from Hoachlander Davis Photography, LLC Principal
Designer: Anthony "Ankie" Barnes, AIA, LEED AP
На фото: трехэтажный, желтый дом в средиземноморском стиле с облицовкой из цементной штукатурки с
На фото: трехэтажный, желтый дом в средиземноморском стиле с облицовкой из цементной штукатурки с
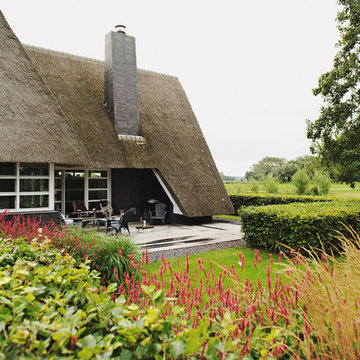
This rural garden is formed around a special modern dwelling, inspired by Dutch building style 'Amsterdam Schooled Architecture, mixed with modern and a reed 'Farmhouse roof'. The garden is kept very simple. A wide hedge block embraces the house, except for some openings in it to meet the glass walls of the house, as well as an opening at the terrace at the back of the house. Furthermore a lawn, some older trees, extra hedges and a mixed grasses and perennial border completes the rich rural feeling.
Sjoerd Booij Photography
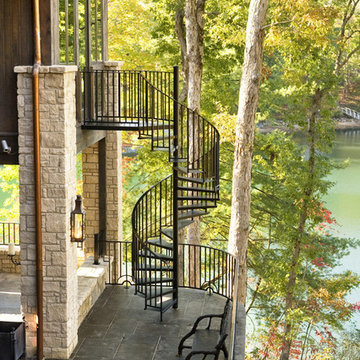
Carefully nestled among old growth trees and sited to showcase the remarkable views of Lake Keowee at every given opportunity, this South Carolina architectural masterpiece was designed to meet USGBC LEED for Home standards. The great room affords access to the main level terrace and offers a view of the lake through a wall of limestone-cased windows. A towering coursed limestone fireplace, accented by a 163“ high 19th Century iron door from Italy, anchors the sitting area. Between the great room and dining room lies an exceptional 1913 satin ebony Steinway. An antique walnut trestle table surrounded by antique French chairs slip-covered in linen mark the spacious dining that opens into the kitchen.
Rachael Boling Photography

На фото: большой, одноэтажный, деревянный, белый частный загородный дом в стиле кантри с двускатной крышей, крышей из гибкой черепицы, серой крышей и отделкой доской с нащельником с
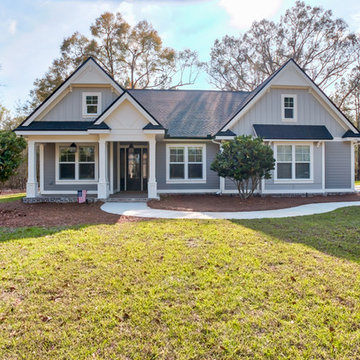
Custom Home by Bridgewater Builders - Interior features include 10 foot ceilngs, 8 foot doors, custom cabinetry, cypress beams, designer tile & lighting, patio, barn and much more!

Ben Gebo Photography
На фото: двухэтажный, желтый частный загородный дом среднего размера в стиле неоклассика (современная классика) с облицовкой из винила и двускатной крышей
На фото: двухэтажный, желтый частный загородный дом среднего размера в стиле неоклассика (современная классика) с облицовкой из винила и двускатной крышей
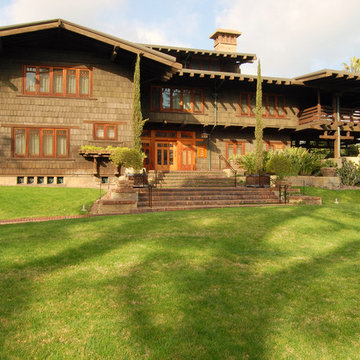
Gamble House (1909), Pasadena, California, designed by Greene and Greene
Photograph: Flickr user D1v1d's photostream, used under the Creative Commons license.
Красивые дома – 6 959 желтые фото фасадов
8