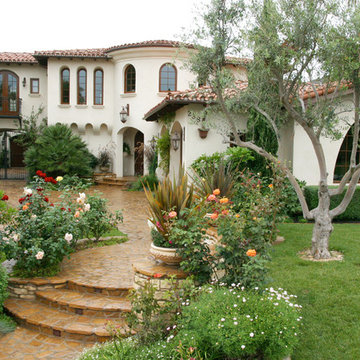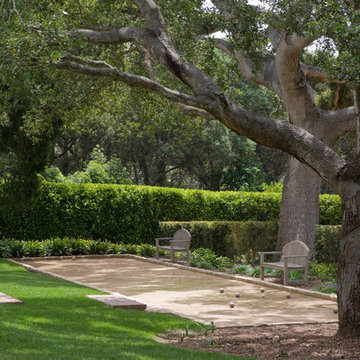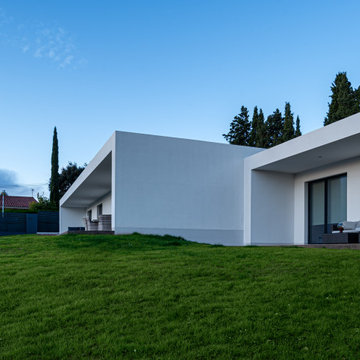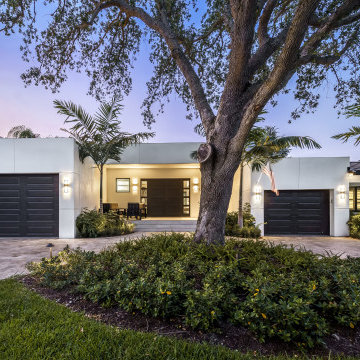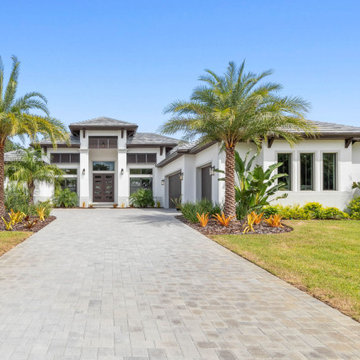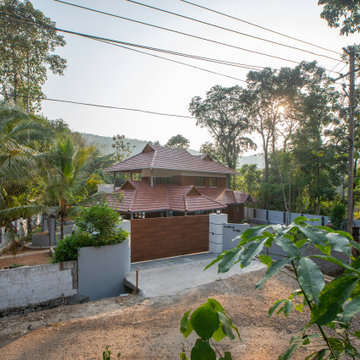Красивые дома – 344 983 зеленые фото фасадов
Сортировать:
Бюджет
Сортировать:Популярное за сегодня
81 - 100 из 344 983 фото
1 из 2

Tom Crane and Orion Construction
На фото: маленький, двухэтажный, бежевый частный загородный дом в стиле кантри с облицовкой из камня, двускатной крышей и крышей из гибкой черепицы для на участке и в саду
На фото: маленький, двухэтажный, бежевый частный загородный дом в стиле кантри с облицовкой из камня, двускатной крышей и крышей из гибкой черепицы для на участке и в саду

Dennis Mayer Photographer
Идея дизайна: двухэтажный, большой, бежевый частный загородный дом с облицовкой из цементной штукатурки, вальмовой крышей и крышей из гибкой черепицы
Идея дизайна: двухэтажный, большой, бежевый частный загородный дом с облицовкой из цементной штукатурки, вальмовой крышей и крышей из гибкой черепицы

Пример оригинального дизайна: двухэтажный, деревянный, белый дом среднего размера в классическом стиле с двускатной крышей и крышей из смешанных материалов

The Cleveland Park neighborhood of Washington, D.C boasts some of the most beautiful and well maintained bungalows of the late 19th century. Residential streets are distinguished by the most significant craftsman icon, the front porch.
Porter Street Bungalow was different. The stucco walls on the right and left side elevations were the first indication of an original bungalow form. Yet the swooping roof, so characteristic of the period, was terminated at the front by a first floor enclosure that had almost no penetrations and presented an unwelcoming face. Original timber beams buried within the enclosed mass provided the
only fenestration where they nudged through. The house,
known affectionately as ‘the bunker’, was in serious need of
a significant renovation and restoration.
A young couple purchased the house over 10 years ago as
a first home. As their family grew and professional lives
matured the inadequacies of the small rooms and out of date systems had to be addressed. The program called to significantly enlarge the house with a major new rear addition. The completed house had to fulfill all of the requirements of a modern house: a reconfigured larger living room, new shared kitchen and breakfast room and large family room on the first floor and three modified bedrooms and master suite on the second floor.
Front photo by Hoachlander Davis Photography.
All other photos by Prakash Patel.
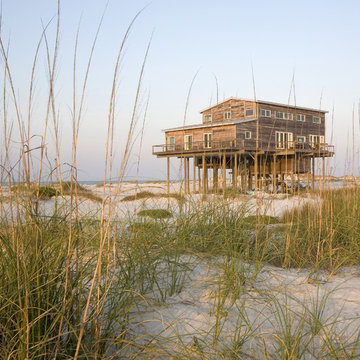
Island house in southern Florida, custom-designed and pre-cut by Habitat Post & Beam, Inc. This house was ferried to the job site where it was assembled by a local builder. Photos by Michael Penney, architectural photographer IMPORTANT NOTE: We are not involved in the finish or decoration of these homes, so it is unlikely that we can answer any questions about elements that were not part of our kit package, i.e., specific elements of the spaces such as appliances, colors, lighting, furniture, landscaping, etc. ADDITIONAL NOTE: This photo was used in a nice Houzz article about vacation house swapping options. The use of the photo in that article was not preapproved by Habitat, and we want to clarify that this house is not available for vacation home swapping.

Источник вдохновения для домашнего уюта: двухэтажный, деревянный, зеленый дом в стиле рустика
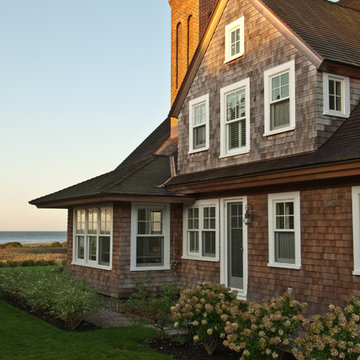
Watch Hill Oceanfront Residence
Photo featured in Houzz article "Which Window for Your World."
Link to article:
http://www.houzz.com/ideabooks/14914516/list/which-window-for-your-world
Photo: Kindra Clineff

A traditional house that meanders around courtyards built as though it where built in stages over time. Well proportioned and timeless. Presenting its modest humble face this large home is filled with surprises as it demands that you take your time to experiance it.
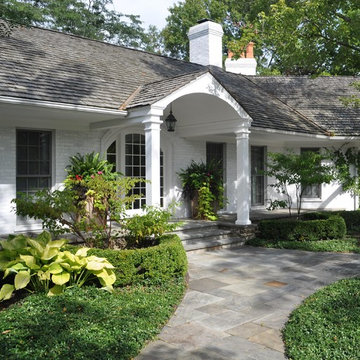
Стильный дизайн: одноэтажный, кирпичный дом в классическом стиле - последний тренд

На фото: трехэтажный, кирпичный, бежевый частный загородный дом среднего размера в классическом стиле с двускатной крышей, крышей из гибкой черепицы, коричневой крышей и отделкой дранкой с

What started as a kitchen and two-bathroom remodel evolved into a full home renovation plus conversion of the downstairs unfinished basement into a permitted first story addition, complete with family room, guest suite, mudroom, and a new front entrance. We married the midcentury modern architecture with vintage, eclectic details and thoughtful materials.

Источник вдохновения для домашнего уюта: четырехэтажный, деревянный, коричневый частный загородный дом в стиле модернизм с плоской крышей и зеленой крышей

Introducing our charming two-bedroom Barndominium, brimming with cozy vibes. Step onto the inviting porch into an open dining area, kitchen, and living room with a crackling fireplace. The kitchen features an island, and outside, a 2-car carport awaits. Convenient utility room and luxurious master suite with walk-in closet and bath. Second bedroom with its own walk-in closet. Comfort and convenience await in every corner!

Стильный дизайн: большой, двухэтажный, деревянный, серый частный загородный дом в современном стиле с двускатной крышей, черепичной крышей, серой крышей и отделкой планкеном - последний тренд
Красивые дома – 344 983 зеленые фото фасадов
5
