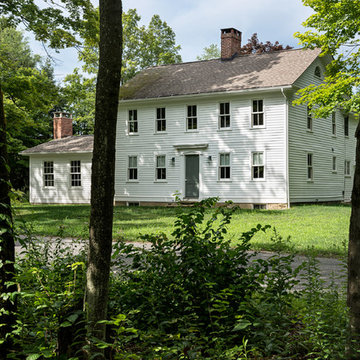Красивые дома – 344 909 зеленые фото фасадов
Сортировать:
Бюджет
Сортировать:Популярное за сегодня
41 - 60 из 344 909 фото
1 из 2
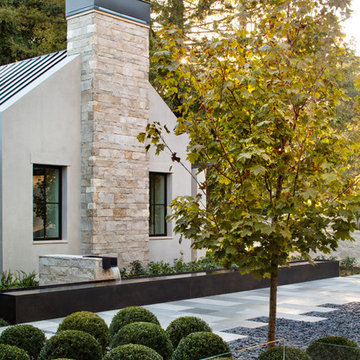
Bernard Andre Photography
На фото: большой, двухэтажный, бежевый частный загородный дом в современном стиле с металлической крышей с
На фото: большой, двухэтажный, бежевый частный загородный дом в современном стиле с металлической крышей с

Waldmann Construction
На фото: деревянный, коричневый, большой, двухэтажный частный загородный дом в стиле рустика с двускатной крышей и крышей из гибкой черепицы для охотников с
На фото: деревянный, коричневый, большой, двухэтажный частный загородный дом в стиле рустика с двускатной крышей и крышей из гибкой черепицы для охотников с
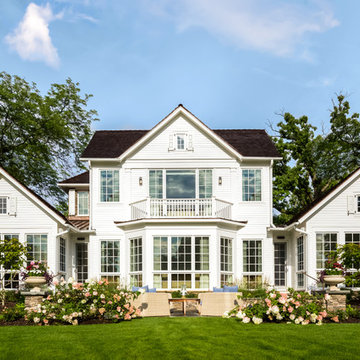
Custom Glencoe Home
Konstant Architecture
Photo Credits: Kathleen Virginia Photography
Пример оригинального дизайна: большой, двухэтажный, деревянный, белый дом в классическом стиле
Пример оригинального дизайна: большой, двухэтажный, деревянный, белый дом в классическом стиле

Пример оригинального дизайна: двухэтажный, черный, большой частный загородный дом в стиле модернизм с комбинированной облицовкой и плоской крышей
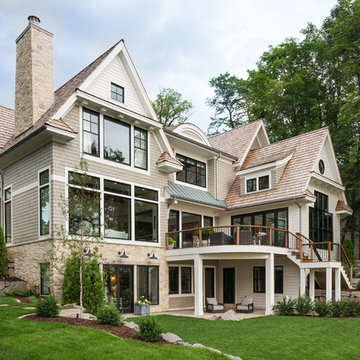
Stonewood, LLC
Artisan Home Tour 2016
Источник вдохновения для домашнего уюта: дом
Источник вдохновения для домашнего уюта: дом

На фото: одноэтажный, белый дом среднего размера в стиле ретро с облицовкой из цементной штукатурки и плоской крышей
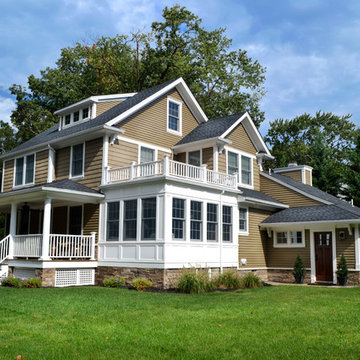
This 2 1/2 Story Colonial has a traditional floor plan with a front open porch, sunroom addition, mudroom and a detached garage.
Идея дизайна: двухэтажный, бежевый частный загородный дом среднего размера в классическом стиле с двускатной крышей, облицовкой из винила и крышей из гибкой черепицы
Идея дизайна: двухэтажный, бежевый частный загородный дом среднего размера в классическом стиле с двускатной крышей, облицовкой из винила и крышей из гибкой черепицы

Designed for a family with four younger children, it was important that the house feel comfortable, open, and that family activities be encouraged. The study is directly accessible and visible to the family room in order that these would not be isolated from one another.
Primary living areas and decks are oriented to the south, opening the spacious interior to views of the yard and wooded flood plain beyond. Southern exposure provides ample internal light, shaded by trees and deep overhangs; electronically controlled shades block low afternoon sun. Clerestory glazing offers light above the second floor hall serving the bedrooms and upper foyer. Stone and various woods are utilized throughout the exterior and interior providing continuity and a unified natural setting.
A swimming pool, second garage and courtyard are located to the east and out of the primary view, but with convenient access to the screened porch and kitchen.

The shape of the angled porch-roof, sets the tone for a truly modern entryway. This protective covering makes a dramatic statement, as it hovers over the front door. The blue-stone terrace conveys even more interest, as it gradually moves upward, morphing into steps, until it reaches the porch.
Porch Detail
The multicolored tan stone, used for the risers and retaining walls, is proportionally carried around the base of the house. Horizontal sustainable-fiber cement board replaces the original vertical wood siding, and widens the appearance of the facade. The color scheme — blue-grey siding, cherry-wood door and roof underside, and varied shades of tan and blue stone — is complimented by the crisp-contrasting black accents of the thin-round metal columns, railing, window sashes, and the roof fascia board and gutters.
This project is a stunning example of an exterior, that is both asymmetrical and symmetrical. Prior to the renovation, the house had a bland 1970s exterior. Now, it is interesting, unique, and inviting.
Photography Credit: Tom Holdsworth Photography
Contractor: Owings Brothers Contracting
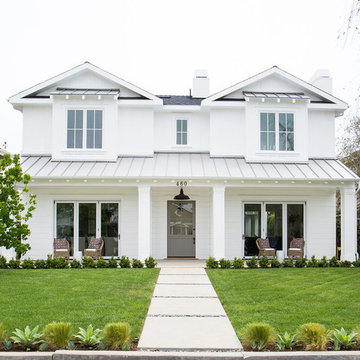
Interior Design by Blackband Design 949.872.2234 www.blackbanddesign.com
Home Build & Design by: Graystone Custom Builders, Inc. Newport Beach, CA (949) 466-0900
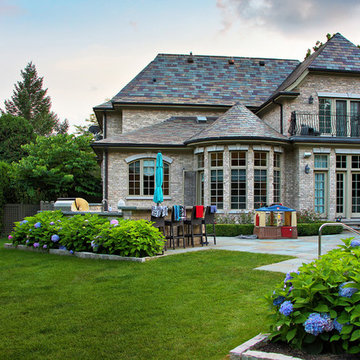
View of Outdoor Kitchen with Raised Bar Top. Simple yet Formal Landscape. Open Lawn Area for Play.
Пример оригинального дизайна: двухэтажный, кирпичный, бежевый дом в классическом стиле
Пример оригинального дизайна: двухэтажный, кирпичный, бежевый дом в классическом стиле
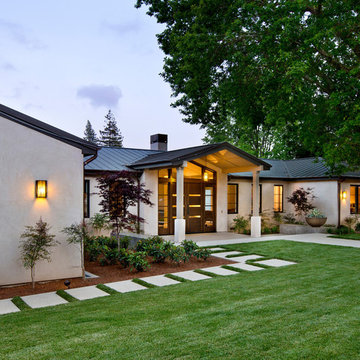
Bernard Andre
Стильный дизайн: одноэтажный, бежевый дом среднего размера в стиле неоклассика (современная классика) с облицовкой из цементной штукатурки - последний тренд
Стильный дизайн: одноэтажный, бежевый дом среднего размера в стиле неоклассика (современная классика) с облицовкой из цементной штукатурки - последний тренд
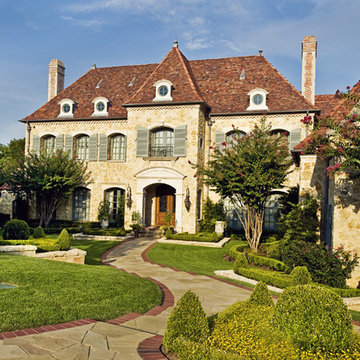
Southern Accents Show House September - October 2003
На фото: двухэтажный дом с облицовкой из камня
На фото: двухэтажный дом с облицовкой из камня
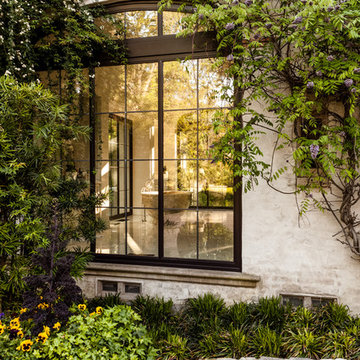
Photography: Nathan Schroder
Свежая идея для дизайна: дом в средиземноморском стиле - отличное фото интерьера
Свежая идея для дизайна: дом в средиземноморском стиле - отличное фото интерьера
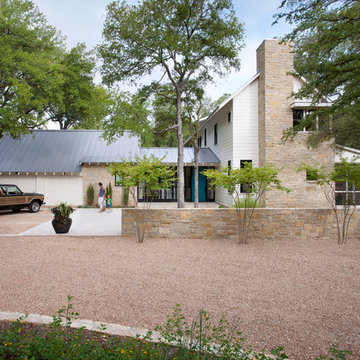
Ryann Ford
Свежая идея для дизайна: двухэтажный дом в стиле кантри с комбинированной облицовкой - отличное фото интерьера
Свежая идея для дизайна: двухэтажный дом в стиле кантри с комбинированной облицовкой - отличное фото интерьера

Пример оригинального дизайна: двухэтажный, деревянный, синий дом в классическом стиле с двускатной крышей

Photo by Linda Oyama-Bryan
На фото: большой, двухэтажный, деревянный, синий частный загородный дом в классическом стиле с двускатной крышей, крышей из гибкой черепицы, черной крышей и отделкой планкеном
На фото: большой, двухэтажный, деревянный, синий частный загородный дом в классическом стиле с двускатной крышей, крышей из гибкой черепицы, черной крышей и отделкой планкеном
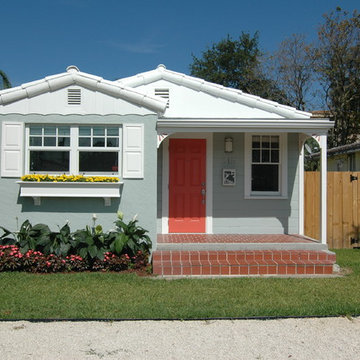
View of new front of house
Свежая идея для дизайна: деревянный, маленький, одноэтажный частный загородный дом в классическом стиле с двускатной крышей и черепичной крышей для на участке и в саду - отличное фото интерьера
Свежая идея для дизайна: деревянный, маленький, одноэтажный частный загородный дом в классическом стиле с двускатной крышей и черепичной крышей для на участке и в саду - отличное фото интерьера
Красивые дома – 344 909 зеленые фото фасадов
3

