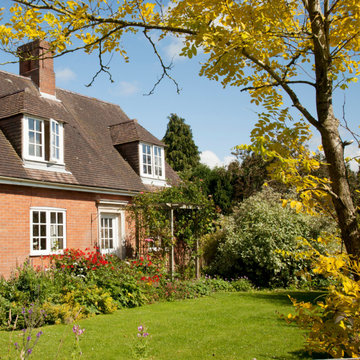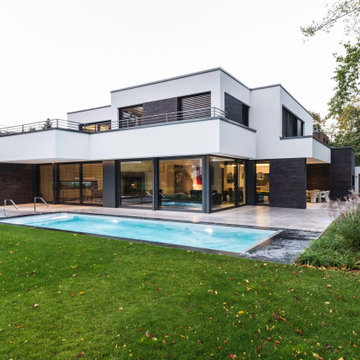Красивые дома – 344 775 зеленые фото фасадов
Сортировать:Популярное за сегодня
1 - 20 из 344 775 фото

Пример оригинального дизайна: двухэтажный, деревянный, бежевый частный загородный дом в скандинавском стиле с двускатной крышей и коричневой крышей
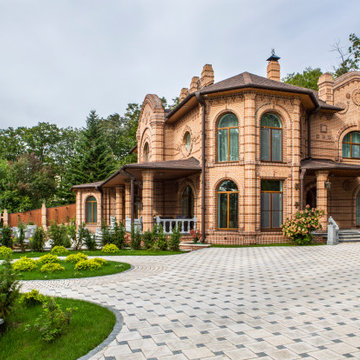
Стильный дизайн: двухэтажный, кирпичный, коричневый частный загородный дом в классическом стиле с коричневой крышей - последний тренд
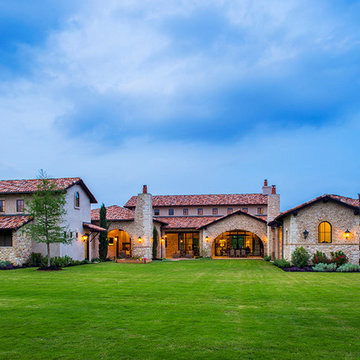
Tre Dunham, Fine Focus Photography
Источник вдохновения для домашнего уюта: дом в стиле рустика с облицовкой из камня
Источник вдохновения для домашнего уюта: дом в стиле рустика с облицовкой из камня

Tiny House Exterior
Photography: Gieves Anderson
Noble Johnson Architects was honored to partner with Huseby Homes to design a Tiny House which was displayed at Nashville botanical garden, Cheekwood, for two weeks in the spring of 2021. It was then auctioned off to benefit the Swan Ball. Although the Tiny House is only 383 square feet, the vaulted space creates an incredibly inviting volume. Its natural light, high end appliances and luxury lighting create a welcoming space.

Mill Creek custom home in Paradise Valley, Montana
Пример оригинального дизайна: одноэтажный, коричневый частный загородный дом в стиле рустика с комбинированной облицовкой, двускатной крышей и металлической крышей для охотников
Пример оригинального дизайна: одноэтажный, коричневый частный загородный дом в стиле рустика с комбинированной облицовкой, двускатной крышей и металлической крышей для охотников

Идея дизайна: двухэтажный, желтый частный загородный дом в стиле неоклассика (современная классика) с облицовкой из цементной штукатурки, металлической крышей и черной крышей
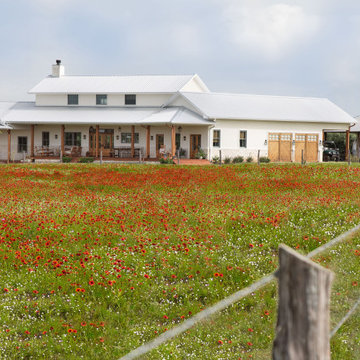
Свежая идея для дизайна: дом в стиле неоклассика (современная классика) - отличное фото интерьера

The client’s request was quite common - a typical 2800 sf builder home with 3 bedrooms, 2 baths, living space, and den. However, their desire was for this to be “anything but common.” The result is an innovative update on the production home for the modern era, and serves as a direct counterpoint to the neighborhood and its more conventional suburban housing stock, which focus views to the backyard and seeks to nullify the unique qualities and challenges of topography and the natural environment.
The Terraced House cautiously steps down the site’s steep topography, resulting in a more nuanced approach to site development than cutting and filling that is so common in the builder homes of the area. The compact house opens up in very focused views that capture the natural wooded setting, while masking the sounds and views of the directly adjacent roadway. The main living spaces face this major roadway, effectively flipping the typical orientation of a suburban home, and the main entrance pulls visitors up to the second floor and halfway through the site, providing a sense of procession and privacy absent in the typical suburban home.
Clad in a custom rain screen that reflects the wood of the surrounding landscape - while providing a glimpse into the interior tones that are used. The stepping “wood boxes” rest on a series of concrete walls that organize the site, retain the earth, and - in conjunction with the wood veneer panels - provide a subtle organic texture to the composition.
The interior spaces wrap around an interior knuckle that houses public zones and vertical circulation - allowing more private spaces to exist at the edges of the building. The windows get larger and more frequent as they ascend the building, culminating in the upstairs bedrooms that occupy the site like a tree house - giving views in all directions.
The Terraced House imports urban qualities to the suburban neighborhood and seeks to elevate the typical approach to production home construction, while being more in tune with modern family living patterns.
Overview:
Elm Grove
Size:
2,800 sf,
3 bedrooms, 2 bathrooms
Completion Date:
September 2014
Services:
Architecture, Landscape Architecture
Interior Consultants: Amy Carman Design
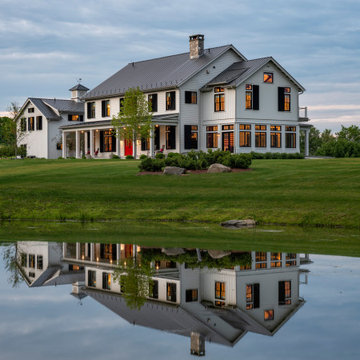
Farmhouse
Источник вдохновения для домашнего уюта: дом в стиле неоклассика (современная классика)
Источник вдохновения для домашнего уюта: дом в стиле неоклассика (современная классика)
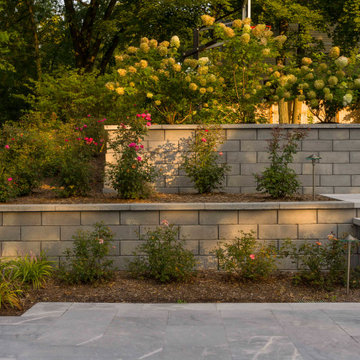
This retaining wall project in inspired by our Travertina Raw stone. The Travertina Raw collection has been extended to a double-sided, segmental retaining wall system. This product mimics the texture of natural travertine in a concrete material for wall blocks. Build outdoor raised planters, outdoor kitchens, seating benches and more with this wall block. This product line has enjoyed huge success and has now been improved with an ultra robust mix design, making it far more durable than the natural alternative. This is a perfect solution in freeze-thaw climates. Check out our website to shop the look! https://www.techo-bloc.com/shop/walls/travertina-raw/
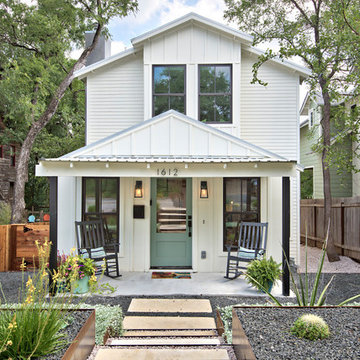
Location: Austin, Texas, United States Renovation and addition to existing house built in 1920's. The front entry room is the original house - renovated - and we added 1600 sf to bring the total up to 2100 sf. The house features an open floor plan, large windows and plenty of natural light considering this is a dense, urban neighborhood.

На фото: большой, двухэтажный, белый частный загородный дом в стиле неоклассика (современная классика) с комбинированной облицовкой и крышей из гибкой черепицы с

This home was in bad shape when we started the design process, but with a lot of hard work and care, we were able to restore all original windows, siding, & railing. A new quarter light front door ties in with the home's craftsman style.

На фото: двухэтажный, деревянный, черный частный загородный дом среднего размера в стиле кантри с двускатной крышей и крышей из гибкой черепицы с
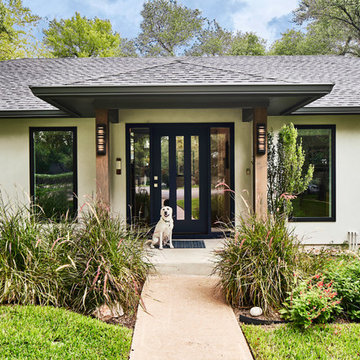
photo credit Matthew Niemann
Идея дизайна: большой, одноэтажный, серый частный загородный дом в стиле ретро с облицовкой из цементной штукатурки, вальмовой крышей и крышей из гибкой черепицы
Идея дизайна: большой, одноэтажный, серый частный загородный дом в стиле ретро с облицовкой из цементной штукатурки, вальмовой крышей и крышей из гибкой черепицы
Facade // Signature by Metricon Modena residence, on display in Newport, QLD.
Источник вдохновения для домашнего уюта: двухэтажный, разноцветный частный загородный дом в современном стиле с комбинированной облицовкой и плоской крышей
Источник вдохновения для домашнего уюта: двухэтажный, разноцветный частный загородный дом в современном стиле с комбинированной облицовкой и плоской крышей
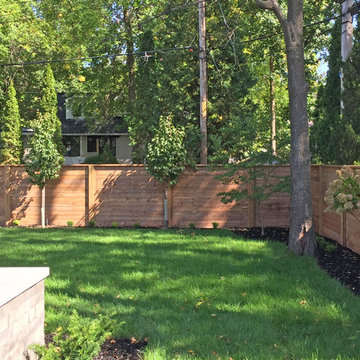
Horizontal Style Wood Fence Built With Brown Treated Wood.
Источник вдохновения для домашнего уюта: большой дом в стиле модернизм
Источник вдохновения для домашнего уюта: большой дом в стиле модернизм
Красивые дома – 344 775 зеленые фото фасадов
1
