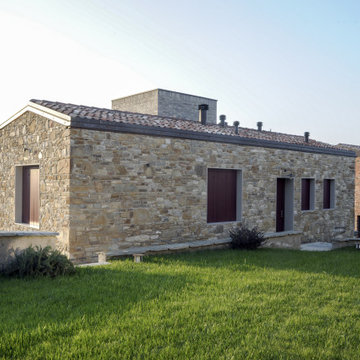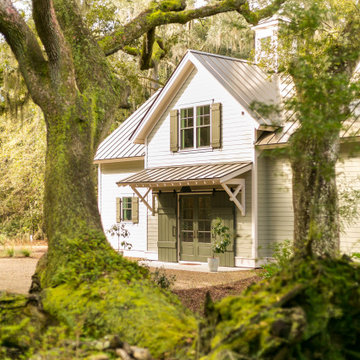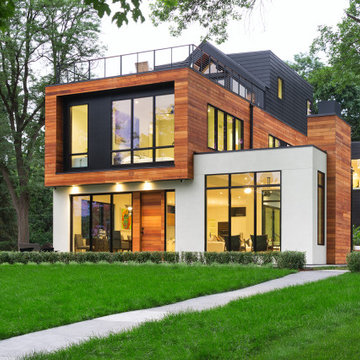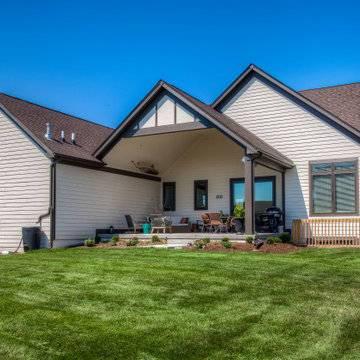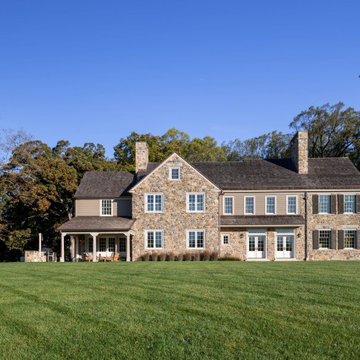Красивые дома – 344 970 зеленые фото фасадов
Сортировать:
Бюджет
Сортировать:Популярное за сегодня
141 - 160 из 344 970 фото
1 из 2
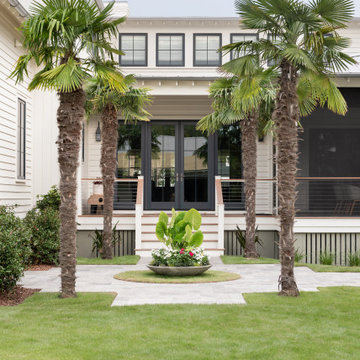
Sullivan's Island exterior design
Свежая идея для дизайна: двухэтажный, деревянный, белый частный загородный дом в морском стиле с металлической крышей и серой крышей - отличное фото интерьера
Свежая идея для дизайна: двухэтажный, деревянный, белый частный загородный дом в морском стиле с металлической крышей и серой крышей - отличное фото интерьера
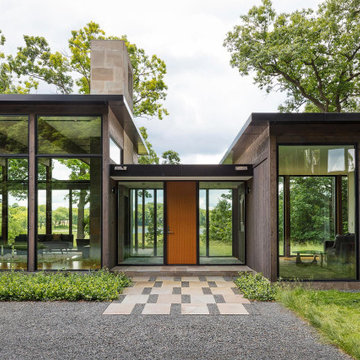
Gravel driveway parking pad and entry to modern glass house with natural landscape and view through to wetlands.
Стильный дизайн: дом в стиле рустика - последний тренд
Стильный дизайн: дом в стиле рустика - последний тренд

Свежая идея для дизайна: одноэтажный, коричневый частный загородный дом среднего размера в классическом стиле с облицовкой из цементной штукатурки, вальмовой крышей и крышей из гибкой черепицы - отличное фото интерьера

Пример оригинального дизайна: большой, двухэтажный, черный частный загородный дом в стиле неоклассика (современная классика) с полувальмовой крышей, металлической крышей и черной крышей
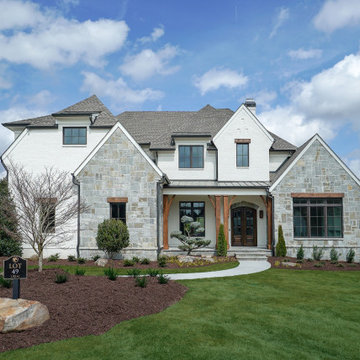
На фото: двухэтажный, кирпичный, белый частный загородный дом с вальмовой крышей и крышей из гибкой черепицы
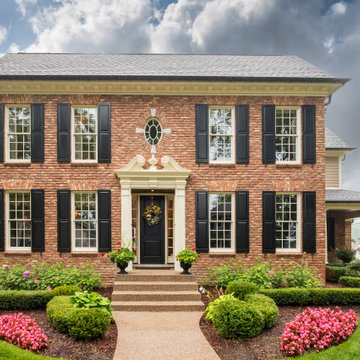
Источник вдохновения для домашнего уюта: большой, двухэтажный, кирпичный, красный частный загородный дом в классическом стиле с двускатной крышей и крышей из гибкой черепицы
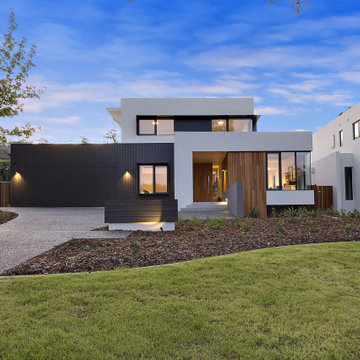
Building Design and exterior finishes by Adam Hobill Design
На фото: большой, двухэтажный, разноцветный частный загородный дом в современном стиле с плоской крышей и металлической крышей
На фото: большой, двухэтажный, разноцветный частный загородный дом в современном стиле с плоской крышей и металлической крышей
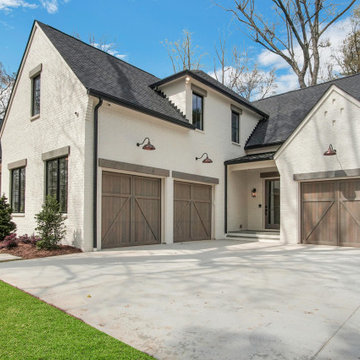
Стильный дизайн: большой, двухэтажный, кирпичный, белый частный загородный дом в стиле неоклассика (современная классика) с двускатной крышей и крышей из гибкой черепицы - последний тренд

This grand Colonial in Willow Glen was built in 1925 and has been a landmark in the community ever since. The house underwent a careful remodel in 2019 which revitalized the home while maintaining historic details. See the "Before" photos to get the whole picture.
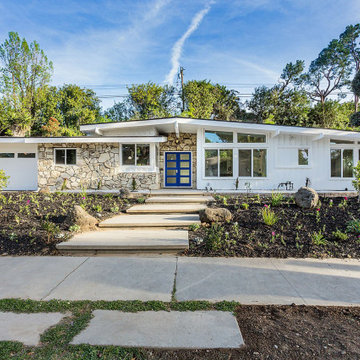
Пример оригинального дизайна: одноэтажный, белый частный загородный дом в стиле ретро с комбинированной облицовкой и двускатной крышей
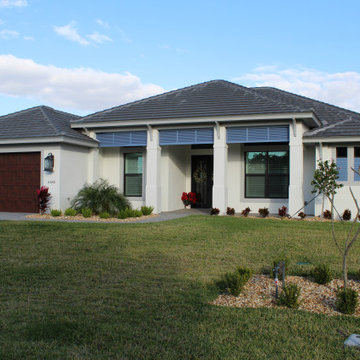
На фото: большой, одноэтажный, белый частный загородный дом в стиле неоклассика (современная классика) с облицовкой из цементной штукатурки, вальмовой крышей и крышей из гибкой черепицы с

The client’s request was quite common - a typical 2800 sf builder home with 3 bedrooms, 2 baths, living space, and den. However, their desire was for this to be “anything but common.” The result is an innovative update on the production home for the modern era, and serves as a direct counterpoint to the neighborhood and its more conventional suburban housing stock, which focus views to the backyard and seeks to nullify the unique qualities and challenges of topography and the natural environment.
The Terraced House cautiously steps down the site’s steep topography, resulting in a more nuanced approach to site development than cutting and filling that is so common in the builder homes of the area. The compact house opens up in very focused views that capture the natural wooded setting, while masking the sounds and views of the directly adjacent roadway. The main living spaces face this major roadway, effectively flipping the typical orientation of a suburban home, and the main entrance pulls visitors up to the second floor and halfway through the site, providing a sense of procession and privacy absent in the typical suburban home.
Clad in a custom rain screen that reflects the wood of the surrounding landscape - while providing a glimpse into the interior tones that are used. The stepping “wood boxes” rest on a series of concrete walls that organize the site, retain the earth, and - in conjunction with the wood veneer panels - provide a subtle organic texture to the composition.
The interior spaces wrap around an interior knuckle that houses public zones and vertical circulation - allowing more private spaces to exist at the edges of the building. The windows get larger and more frequent as they ascend the building, culminating in the upstairs bedrooms that occupy the site like a tree house - giving views in all directions.
The Terraced House imports urban qualities to the suburban neighborhood and seeks to elevate the typical approach to production home construction, while being more in tune with modern family living patterns.
Overview:
Elm Grove
Size:
2,800 sf,
3 bedrooms, 2 bathrooms
Completion Date:
September 2014
Services:
Architecture, Landscape Architecture
Interior Consultants: Amy Carman Design

Modern rustic exterior with stone walls, reclaimed wood accents and a metal roof.
Пример оригинального дизайна: одноэтажный, синий частный загородный дом среднего размера в стиле рустика с облицовкой из ЦСП, односкатной крышей и металлической крышей
Пример оригинального дизайна: одноэтажный, синий частный загородный дом среднего размера в стиле рустика с облицовкой из ЦСП, односкатной крышей и металлической крышей
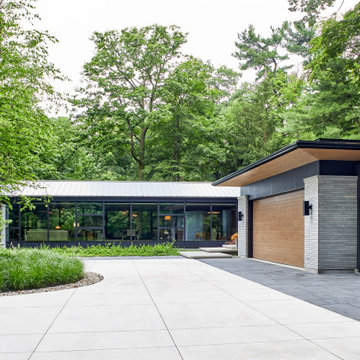
Стильный дизайн: огромный, одноэтажный, разноцветный частный загородный дом в современном стиле с комбинированной облицовкой - последний тренд

Пример оригинального дизайна: большой, двухэтажный, белый частный загородный дом в стиле кантри с комбинированной облицовкой, двускатной крышей и крышей из гибкой черепицы
Красивые дома – 344 970 зеленые фото фасадов
8
