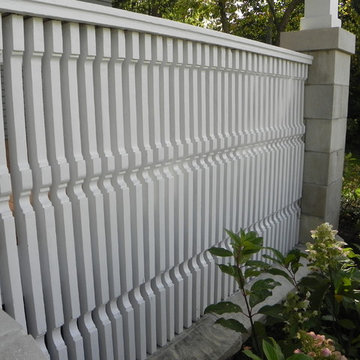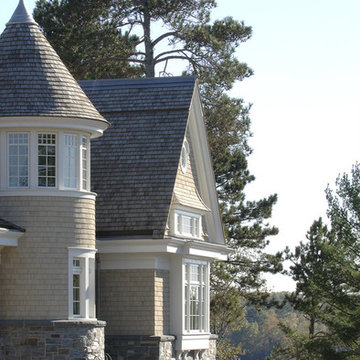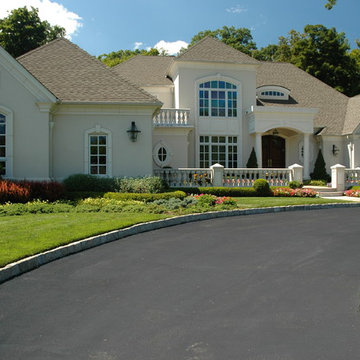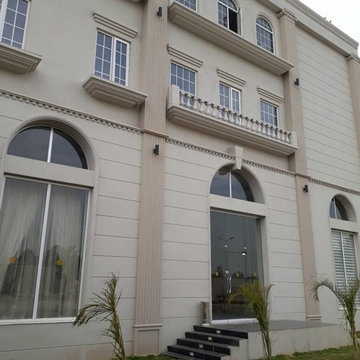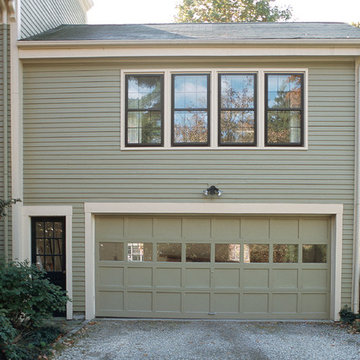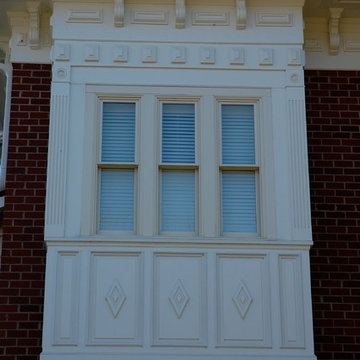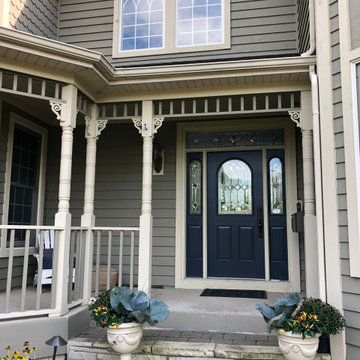Красивые дома в викторианском стиле – 499 серые фото фасадов
Сортировать:
Бюджет
Сортировать:Популярное за сегодня
141 - 160 из 499 фото
1 из 3
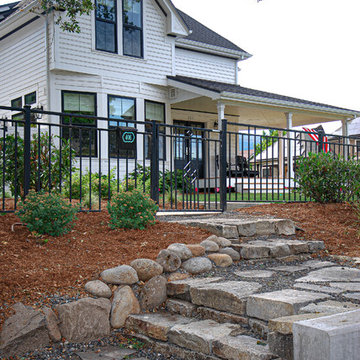
A complete home renovation in the heart of Hood River, OR. New owners worked with Oregon Finish Carpentry, Inc. to breath new life into this old home. We prioritized durability, craftsmanship and charm, and created a heritage home to be passed down through generations. The open main level creates a great space for family to come together. The unique split-level design on the upper floors allows for separate bedroom and bathroom spaces for privacy at the end of the day. This home features two master suites, an art studio, and custom craftsmanship throughout.
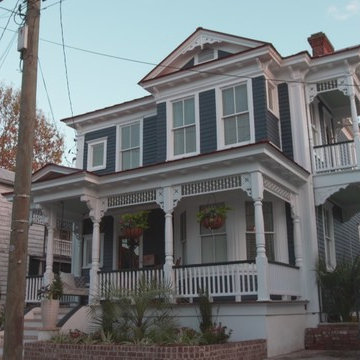
This 1800’s Charleston Victorian home was remodeled inside and out. We painted the exterior, redid the brick wall and entry steps and repaired wood rot. For the interior, we took down a wall to make the space more open and less compartmentalized, which is common in Charleston homes from this period. We were able to save the fireplace to keep the history of the home, but took down the surrounding wall and exposed the original brick, which added character and dimension. The original flooring was also kept and refinished. The kitchen was completely gutted and a secondary stairway was removed to enlarge the space. This modern kitchen renovation included a custom hood, new cabinets, gas range, farm sink, custom island - made to look like a piece of furniture - with a walnut butcher block top from Walnut Woodworks. Finally, we turned an old closet into a half bath and laundry space, which added value and functionality to the home. This project was designed in partnership with Krystine Edwards Real Estate & Design for the HGTV pilot episode, “Move-In Ready,” which aired in May 2016.
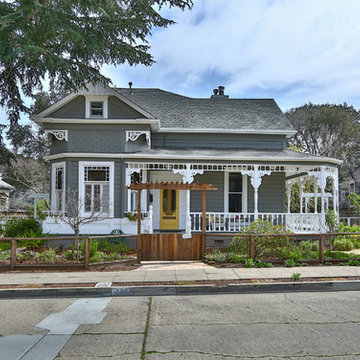
Источник вдохновения для домашнего уюта: двухэтажный, деревянный, серый дом среднего размера в викторианском стиле с вальмовой крышей
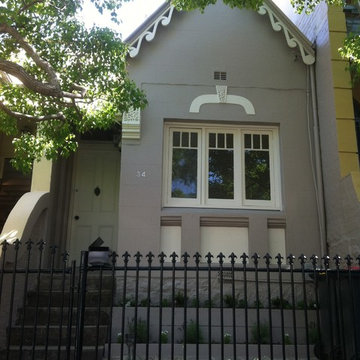
Simon
Свежая идея для дизайна: дом в викторианском стиле - отличное фото интерьера
Свежая идея для дизайна: дом в викторианском стиле - отличное фото интерьера
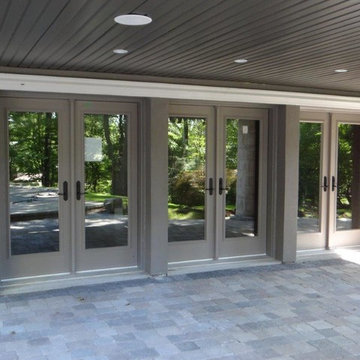
Идея дизайна: большой, двухэтажный, серый частный загородный дом в викторианском стиле с комбинированной облицовкой
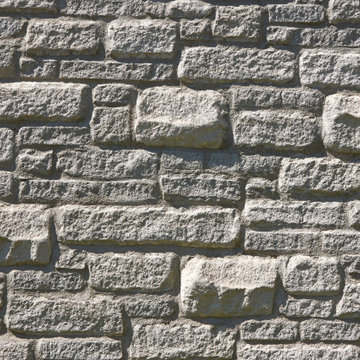
Magnificent home featuring Arriscraft Citadel® Silver Slate stone and Holcim N mortar.
Пример оригинального дизайна: огромный, трехэтажный, серый частный загородный дом в викторианском стиле с облицовкой из камня, полувальмовой крышей и крышей из гибкой черепицы
Пример оригинального дизайна: огромный, трехэтажный, серый частный загородный дом в викторианском стиле с облицовкой из камня, полувальмовой крышей и крышей из гибкой черепицы
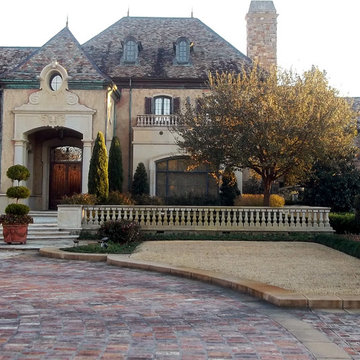
Стильный дизайн: огромный, трехэтажный, бежевый частный загородный дом в викторианском стиле с облицовкой из цементной штукатурки, двускатной крышей и крышей из гибкой черепицы - последний тренд
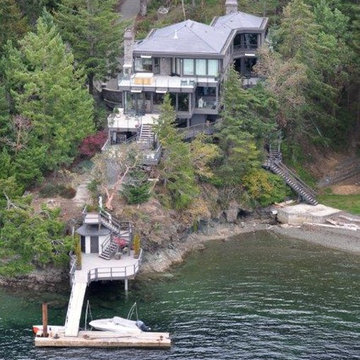
Стильный дизайн: огромный, двухэтажный, бежевый дом в викторианском стиле с облицовкой из камня и двускатной крышей - последний тренд
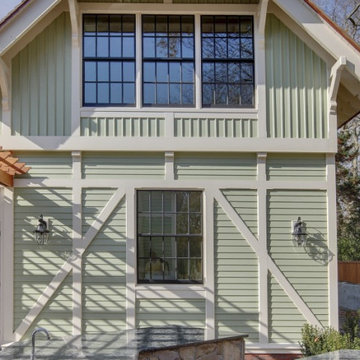
Richard Morris Hunt, the Dean of American Architecture, designed Le Chalet on Bellevue Avenue in Newport in 1870. Hunt chose the Stick Style for the 9,700 square-foot summer cottage after garnering significant attention for his Stick Style design of the Griswold House, now the NewportArt Museum. Hunt’s original plans for Le Chalet called for an ornate Stick Style edifice, extensive porches, cast iron roof cresting, and a large two-story carriage house. However, these plans, especially the interiors, were believed to be scaled back at the time of construction. Le Chalet had a succession of owners, each of whom made minor alterations to the home. When the clients purchased the property the house had lost significant detail on its east elevation, was in a neglected state and warranted a full renovation.
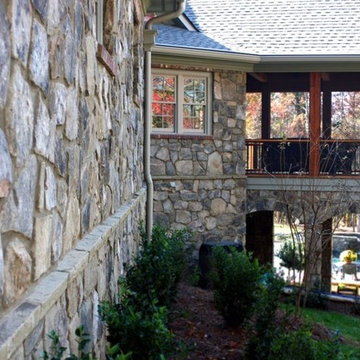
Daco Stone's Real Stone Veneer - Deer Valley
Свежая идея для дизайна: большой, двухэтажный, серый частный загородный дом в викторианском стиле с облицовкой из камня, двускатной крышей и крышей из гибкой черепицы - отличное фото интерьера
Свежая идея для дизайна: большой, двухэтажный, серый частный загородный дом в викторианском стиле с облицовкой из камня, двускатной крышей и крышей из гибкой черепицы - отличное фото интерьера
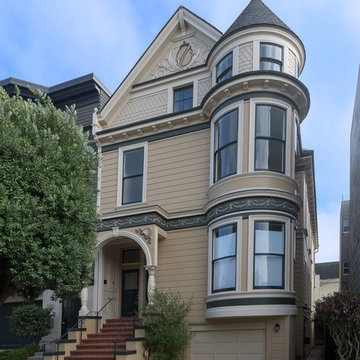
Scott Hargis
Пример оригинального дизайна: трехэтажный дом среднего размера в викторианском стиле
Пример оригинального дизайна: трехэтажный дом среднего размера в викторианском стиле
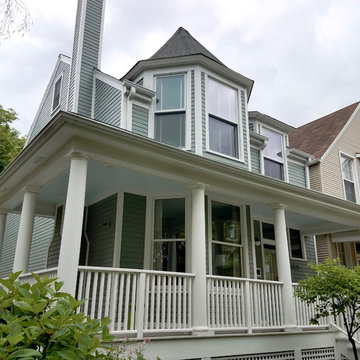
Siding & Windows Group remodeled the Front Porch with White Wood Columns and Railings and installed Marvin Ultimate Windows throughout the home. Also installed James HardiePlank Select Cedarmill Lap Siding and Traditional HardieTrim with crown mouldings, top and bottom frieze boards. House Style is a Victorian located in Chicago, IL.
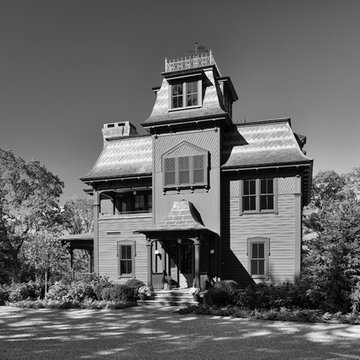
Doyle Coffin Architecture
+ Dan Lenore, Photgrapher
На фото: трехэтажный, деревянный, зеленый дом среднего размера в викторианском стиле с вальмовой крышей с
На фото: трехэтажный, деревянный, зеленый дом среднего размера в викторианском стиле с вальмовой крышей с
Красивые дома в викторианском стиле – 499 серые фото фасадов
8
