Красивые дома в викторианском стиле с облицовкой из ЦСП – 247 фото фасадов
Сортировать:
Бюджет
Сортировать:Популярное за сегодня
61 - 80 из 247 фото
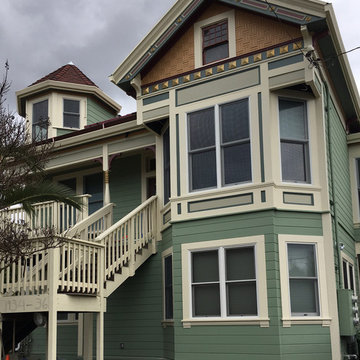
Photo: Cass Morris
На фото: большой, трехэтажный многоквартирный дом в викторианском стиле с облицовкой из ЦСП
На фото: большой, трехэтажный многоквартирный дом в викторианском стиле с облицовкой из ЦСП
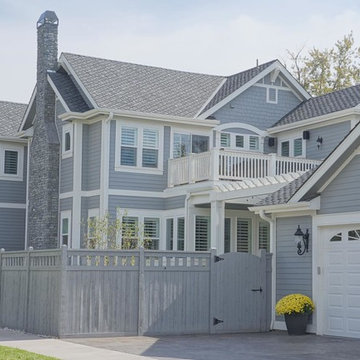
Corner house in Platt Park
На фото: двухэтажный, серый дом среднего размера в викторианском стиле с облицовкой из ЦСП и двускатной крышей
На фото: двухэтажный, серый дом среднего размера в викторианском стиле с облицовкой из ЦСП и двускатной крышей
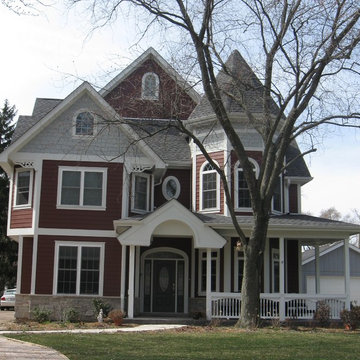
IDCI
Пример оригинального дизайна: большой, трехэтажный, красный частный загородный дом в викторианском стиле с облицовкой из ЦСП, двускатной крышей и крышей из гибкой черепицы
Пример оригинального дизайна: большой, трехэтажный, красный частный загородный дом в викторианском стиле с облицовкой из ЦСП, двускатной крышей и крышей из гибкой черепицы
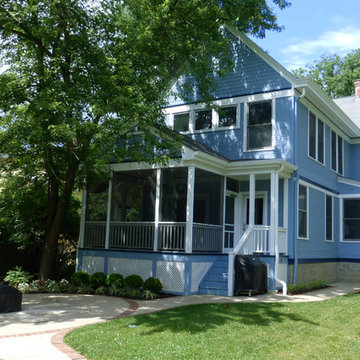
This was a multi-year project in the :Village" area of Wyoming. Starting with a Family Room and Master Bedroom suite addition (with powder room, laundry room and screen porch) to the rear of the building followed by a detached garage and patio project. Finishing with interior remodeling of home office and living room remodeling.
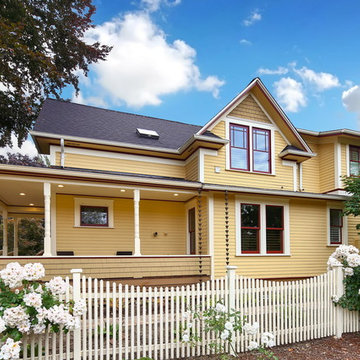
After many years of careful consideration and planning, these clients came to us with the goal of restoring this home’s original Victorian charm while also increasing its livability and efficiency. From preserving the original built-in cabinetry and fir flooring, to adding a new dormer for the contemporary master bathroom, careful measures were taken to strike this balance between historic preservation and modern upgrading. Behind the home’s new exterior claddings, meticulously designed to preserve its Victorian aesthetic, the shell was air sealed and fitted with a vented rainscreen to increase energy efficiency and durability. With careful attention paid to the relationship between natural light and finished surfaces, the once dark kitchen was re-imagined into a cheerful space that welcomes morning conversation shared over pots of coffee.
Every inch of this historical home was thoughtfully considered, prompting countless shared discussions between the home owners and ourselves. The stunning result is a testament to their clear vision and the collaborative nature of this project.
Photography by Radley Muller Photography
Design by Deborah Todd Building Design Services
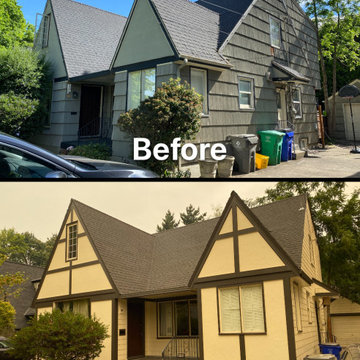
On the after picture, we used 4/4x6 and 5/4x6 James Hardie smooth trims to blend in with the stucco panels.
Пример оригинального дизайна: двухэтажный, бежевый частный загородный дом среднего размера в викторианском стиле с облицовкой из ЦСП, двускатной крышей, крышей из гибкой черепицы, серой крышей и отделкой дранкой
Пример оригинального дизайна: двухэтажный, бежевый частный загородный дом среднего размера в викторианском стиле с облицовкой из ЦСП, двускатной крышей, крышей из гибкой черепицы, серой крышей и отделкой дранкой
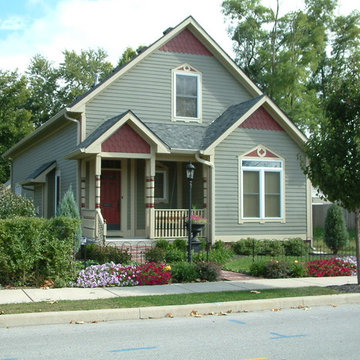
New Victorian Style home designed for Fall Creek Place Development. Design incorporates historic design guidelines for development and still has a modern flare to make it unique. Designed by Anna M. Waggoner Architects
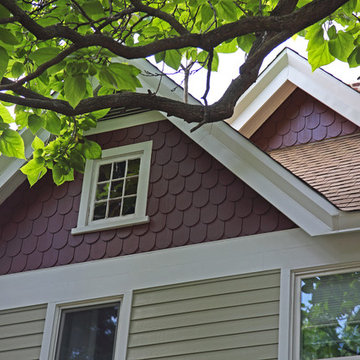
A broad Artic White band board and trim contract with the Country Lane Red gables and Heather Green fields.
Пример оригинального дизайна: двухэтажный, зеленый частный загородный дом среднего размера в викторианском стиле с облицовкой из ЦСП, двускатной крышей и крышей из гибкой черепицы
Пример оригинального дизайна: двухэтажный, зеленый частный загородный дом среднего размера в викторианском стиле с облицовкой из ЦСП, двускатной крышей и крышей из гибкой черепицы
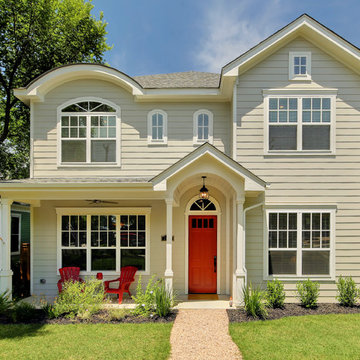
Идея дизайна: двухэтажный, серый дом среднего размера в викторианском стиле с облицовкой из ЦСП и двускатной крышей
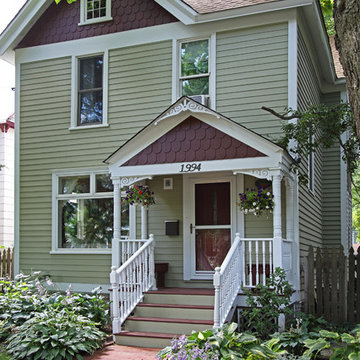
Contrasting colors capitalize on the home's excellent proportions and scale.
На фото: двухэтажный, зеленый частный загородный дом среднего размера в викторианском стиле с облицовкой из ЦСП, двускатной крышей и крышей из гибкой черепицы с
На фото: двухэтажный, зеленый частный загородный дом среднего размера в викторианском стиле с облицовкой из ЦСП, двускатной крышей и крышей из гибкой черепицы с
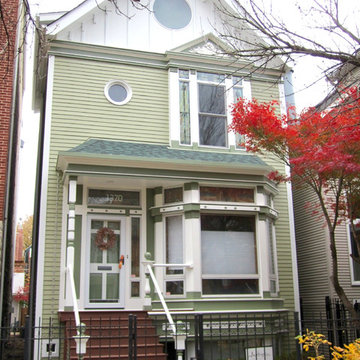
This Victorian Style Home located in Chicago, IL was remodeled by Siding & Windows Group where we installed James HardiePlank Select Cedarmill Lap Siding in ColorPlus Technology Color Heathered Moss and HardieTrim Smooth Boards in ColorPlus Technology Color Arctic White with Decorative Trim. We also installed Pella Windows.
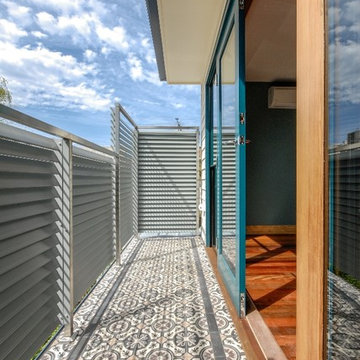
Simon Black
На фото: маленький, двухэтажный, бежевый частный загородный дом в викторианском стиле с облицовкой из ЦСП, вальмовой крышей и металлической крышей для на участке и в саду с
На фото: маленький, двухэтажный, бежевый частный загородный дом в викторианском стиле с облицовкой из ЦСП, вальмовой крышей и металлической крышей для на участке и в саду с
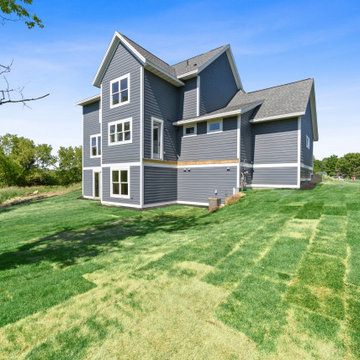
Свежая идея для дизайна: большой, двухэтажный, синий частный загородный дом в викторианском стиле с облицовкой из ЦСП и серой крышей - отличное фото интерьера
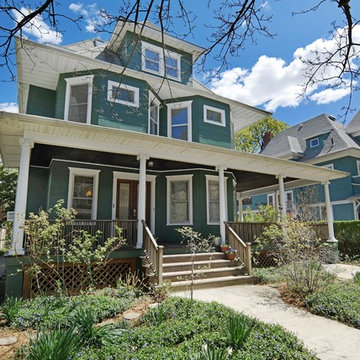
Rayon Richards
Источник вдохновения для домашнего уюта: большой, трехэтажный, зеленый дом в викторианском стиле с облицовкой из ЦСП
Источник вдохновения для домашнего уюта: большой, трехэтажный, зеленый дом в викторианском стиле с облицовкой из ЦСП
![HardiePlank Evening Blue (West Orange) [2]](https://st.hzcdn.com/fimgs/pictures/exteriors/hardieplank-evening-blue-west-orange-2-american-home-contractors-img~e511c8550672c68d_9409-1-8e4d2d0-w360-h360-b0-p0.jpg)
GAF Timberline HD (Charcoal)
James HardiePlank 7" Exp Cedarmill (Boothbay Blue)
James HardieShingle 5" StraightEdge (Evening Blue)
James HardieTrim NT3 3.5" (Arctic White)
AZEK Full Cellular PVC Crown Moulding Profiles
Fypon Brackets
6" Gutters & Downspouts (White)
Installed by American Home Contractors, Florham Park, NJ
Property located in West Orange, NJ
www.njahc.com
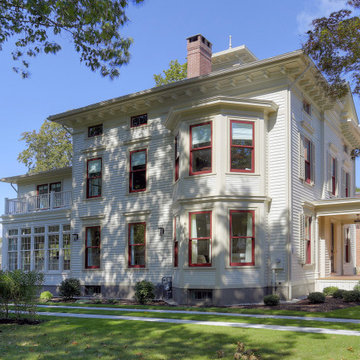
Идея дизайна: большой, трехэтажный, бежевый частный загородный дом в викторианском стиле с облицовкой из ЦСП, вальмовой крышей, крышей из гибкой черепицы, серой крышей и отделкой планкеном
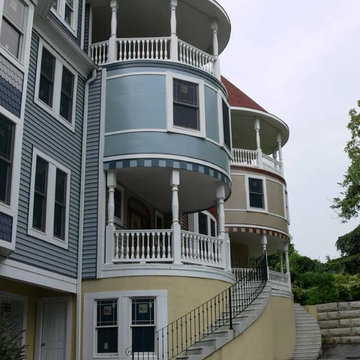
The Three Ladies Victorian Townhouse Complex in King of Prussia, PA. Three individual and unique townhouses -each featuring 3,000+SF of space. The Three Ladies were built from scratch in 2007 to show the "Modern Victorian" style of Architecture.
Photo Credit: Joshua Sukenick
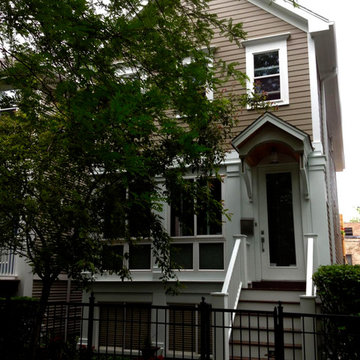
Victorian Style House in Chicago, IL Remodel by Siding & Windows Group. Carpentry work included Deck, Front Entry and Garage. Also installed James HardiePlank Select Cedarmill Lap Siding in ColorPlus Technology Color Woodstock Brown and HardieTrim Smooth Boards in ColorPus Technology Color Arctic White on the House and Garage. Replaced the Windows with Marvin Windows and installed top and middle frieze boards. Homeowners were proud of their beautiful renovation.
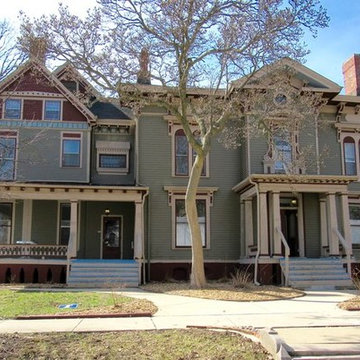
На фото: огромный, двухэтажный, зеленый дуплекс в викторианском стиле с облицовкой из ЦСП, полувальмовой крышей и крышей из гибкой черепицы с

Источник вдохновения для домашнего уюта: большой, трехэтажный, синий частный загородный дом в викторианском стиле с облицовкой из ЦСП, двускатной крышей, крышей из гибкой черепицы, черной крышей и отделкой дранкой
Красивые дома в викторианском стиле с облицовкой из ЦСП – 247 фото фасадов
4