Красивые дома в викторианском стиле с мансардной крышей – 165 фото фасадов
Сортировать:
Бюджет
Сортировать:Популярное за сегодня
101 - 120 из 165 фото
1 из 3
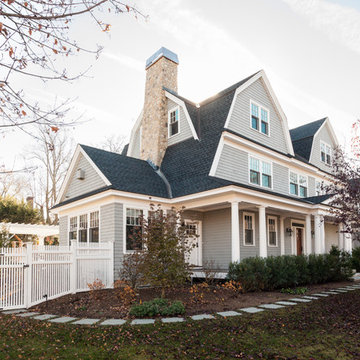
Architect - Kent Duckham / Photographer - Dan Cutrona
Идея дизайна: трехэтажный, деревянный, серый, большой частный загородный дом в викторианском стиле с мансардной крышей и крышей из гибкой черепицы
Идея дизайна: трехэтажный, деревянный, серый, большой частный загородный дом в викторианском стиле с мансардной крышей и крышей из гибкой черепицы
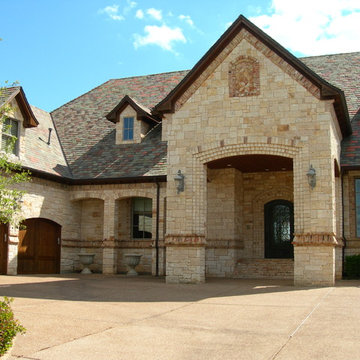
Идея дизайна: одноэтажный, бежевый дом в викторианском стиле с комбинированной облицовкой и мансардной крышей
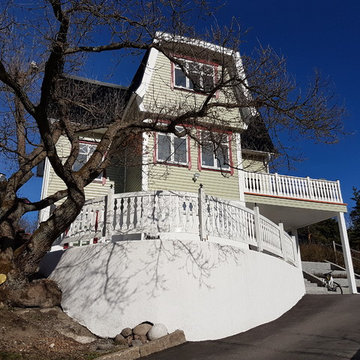
На фото: большой, деревянный, зеленый дом в викторианском стиле с мансардной крышей
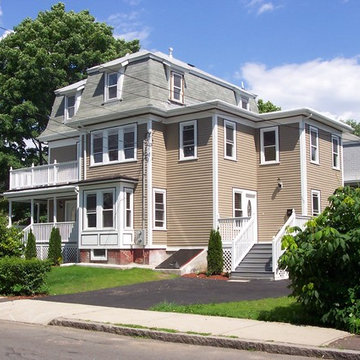
After renovation into two units. This French Second Empire building (Victorian Era, c. 1870) was renovated to boast all new finishes on the interior. Both units sold in less than a week and have been occupied for five years.
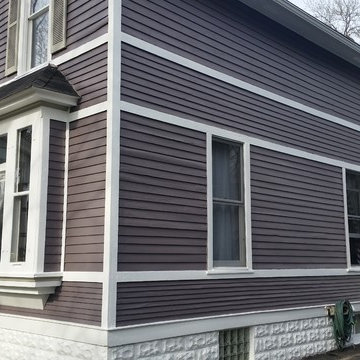
Joseph DiGangi
На фото: большой, двухэтажный, деревянный, желтый дом в викторианском стиле с мансардной крышей
На фото: большой, двухэтажный, деревянный, желтый дом в викторианском стиле с мансардной крышей
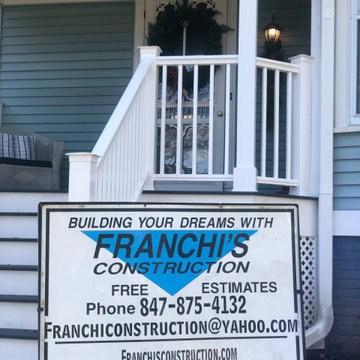
Completed project.
Идея дизайна: маленький, двухэтажный, синий частный загородный дом в викторианском стиле с облицовкой из винила, мансардной крышей и крышей из гибкой черепицы для на участке и в саду
Идея дизайна: маленький, двухэтажный, синий частный загородный дом в викторианском стиле с облицовкой из винила, мансардной крышей и крышей из гибкой черепицы для на участке и в саду
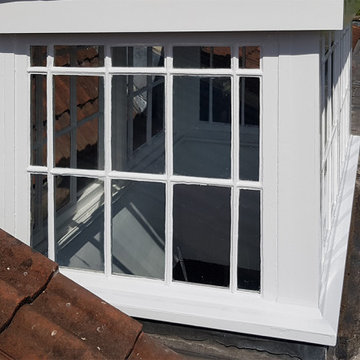
Roof windows are the best way to bring precious light into a dark space.
The brief for the window featured here was to repair and restore it, maximizing it's functionality as well as improving the exterior of the client's property.
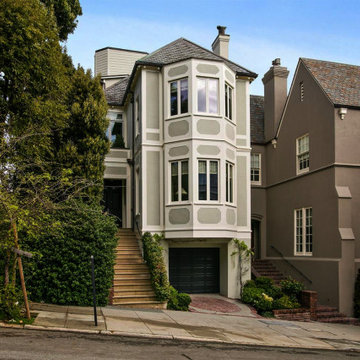
На фото: огромный, трехэтажный, серый частный загородный дом в викторианском стиле с облицовкой из бетона, мансардной крышей и крышей из гибкой черепицы
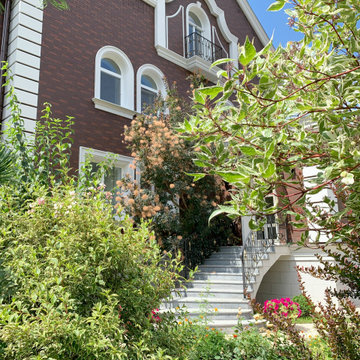
Designing an object was accompanied by certain difficulties. The owners bought a plot on which there was already a house. Its quality and appearance did not suit customers in any way. Moreover, the construction of a house from scratch was not even discussed, so the architects Vitaly Dorokhov and Tatyana Dmitrenko had to take the existing skeleton as a basis. During the reconstruction, the protruding glass volume was demolished, some structural elements of the facade were simplified. The number of storeys was increased and the height of the roof was increased. As a result, the building took the form of a real English home, as customers wanted.
The planning decision was dictated by the terms of reference. And the number of people living in the house. Therefore, in terms of the house acquired 400 m \ 2 extra.
The entire engineering structure and heating system were completely redone. Heating of the house comes from wells and the Ecokolt system.
The climate system of the house itself is integrated into the relay control system that constantly maintains the climate and humidity in the house.
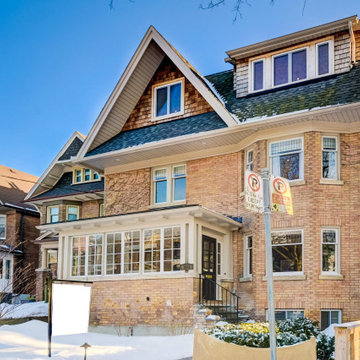
Свежая идея для дизайна: большой, трехэтажный, деревянный, бежевый частный загородный дом в викторианском стиле с мансардной крышей, крышей из гибкой черепицы, серой крышей и отделкой доской с нащельником - отличное фото интерьера
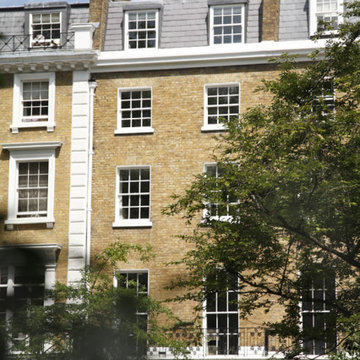
Источник вдохновения для домашнего уюта: четырехэтажный, кирпичный таунхаус в викторианском стиле с мансардной крышей, черепичной крышей и серой крышей
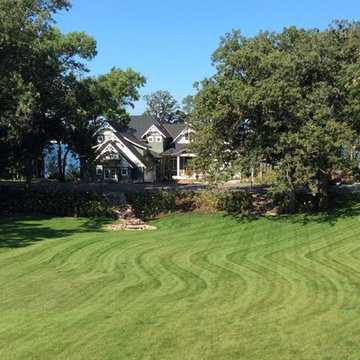
View of the Main House from the Barn
Photo by Cecilia Anspach
Источник вдохновения для домашнего уюта: большой, зеленый, трехэтажный, деревянный частный загородный дом в викторианском стиле с мансардной крышей и крышей из гибкой черепицы
Источник вдохновения для домашнего уюта: большой, зеленый, трехэтажный, деревянный частный загородный дом в викторианском стиле с мансардной крышей и крышей из гибкой черепицы
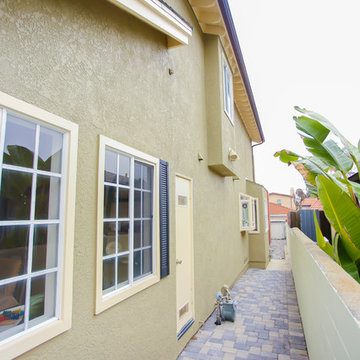
Royalty creation studios
Пример оригинального дизайна: большой, двухэтажный, бежевый частный загородный дом в викторианском стиле с облицовкой из камня, мансардной крышей и крышей из смешанных материалов
Пример оригинального дизайна: большой, двухэтажный, бежевый частный загородный дом в викторианском стиле с облицовкой из камня, мансардной крышей и крышей из смешанных материалов
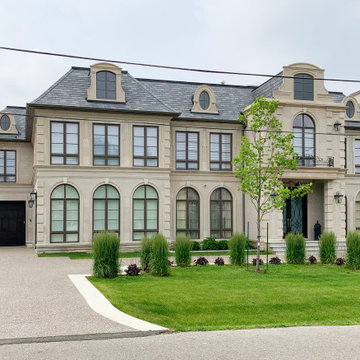
На фото: большой, двухэтажный, кирпичный, бежевый частный загородный дом в викторианском стиле с мансардной крышей и крышей из смешанных материалов
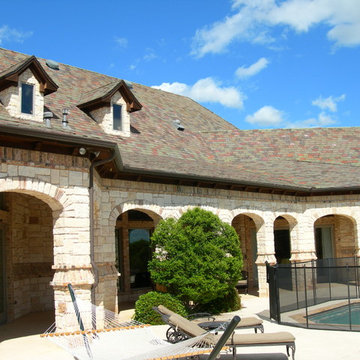
Пример оригинального дизайна: одноэтажный, бежевый дом в викторианском стиле с комбинированной облицовкой и мансардной крышей
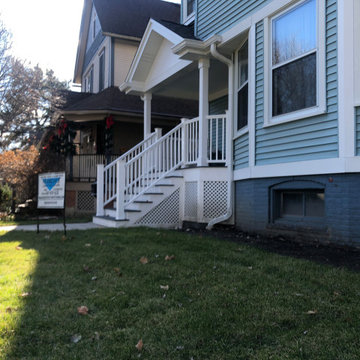
Completed project.
Идея дизайна: маленький, двухэтажный, синий частный загородный дом в викторианском стиле с облицовкой из винила, мансардной крышей и крышей из гибкой черепицы для на участке и в саду
Идея дизайна: маленький, двухэтажный, синий частный загородный дом в викторианском стиле с облицовкой из винила, мансардной крышей и крышей из гибкой черепицы для на участке и в саду
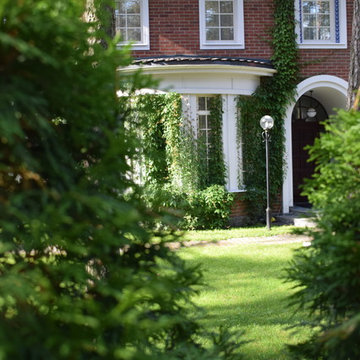
СК Ситируф осуществляет полный комплекс строительства загородных коттедж. От строительства до ввода в эксплуатацию. Коттедж К1.
Идея дизайна: двухэтажный, кирпичный, красный частный загородный дом среднего размера в викторианском стиле с мансардной крышей и черепичной крышей
Идея дизайна: двухэтажный, кирпичный, красный частный загородный дом среднего размера в викторианском стиле с мансардной крышей и черепичной крышей
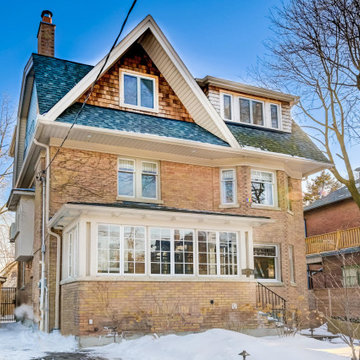
Источник вдохновения для домашнего уюта: большой, трехэтажный, деревянный, бежевый частный загородный дом в викторианском стиле с мансардной крышей, крышей из гибкой черепицы, серой крышей и отделкой доской с нащельником
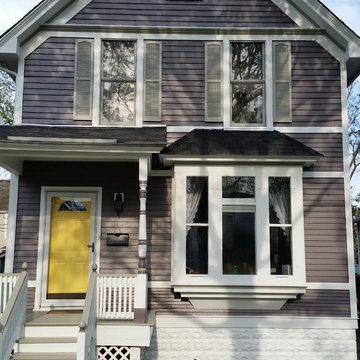
Joseph DiGangi
Идея дизайна: большой, двухэтажный, деревянный, желтый дом в викторианском стиле с мансардной крышей
Идея дизайна: большой, двухэтажный, деревянный, желтый дом в викторианском стиле с мансардной крышей
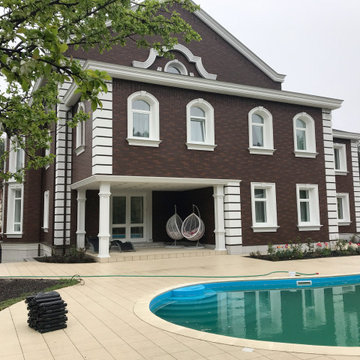
Designing an object was accompanied by certain difficulties. The owners bought a plot on which there was already a house. Its quality and appearance did not suit customers in any way. Moreover, the construction of a house from scratch was not even discussed, so the architects Vitaly Dorokhov and Tatyana Dmitrenko had to take the existing skeleton as a basis. During the reconstruction, the protruding glass volume was demolished, some structural elements of the facade were simplified. The number of storeys was increased and the height of the roof was increased. As a result, the building took the form of a real English home, as customers wanted.
The planning decision was dictated by the terms of reference. And the number of people living in the house. Therefore, in terms of the house acquired 400 m \ 2 extra.
The entire engineering structure and heating system were completely redone. Heating of the house comes from wells and the Ecokolt system.
The climate system of the house itself is integrated into the relay control system that constantly maintains the climate and humidity in the house.
Красивые дома в викторианском стиле с мансардной крышей – 165 фото фасадов
6