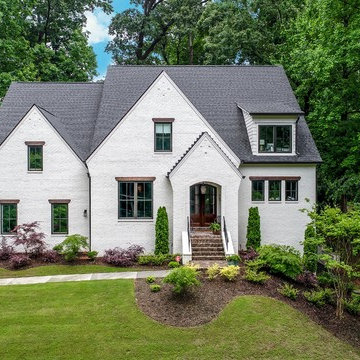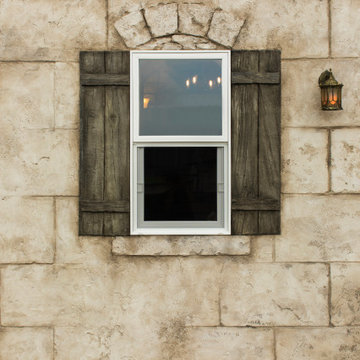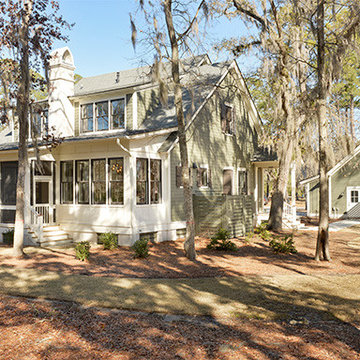Красивые дома в стиле шебби-шик – 1 107 фото фасадов
Сортировать:
Бюджет
Сортировать:Популярное за сегодня
61 - 80 из 1 107 фото
1 из 2
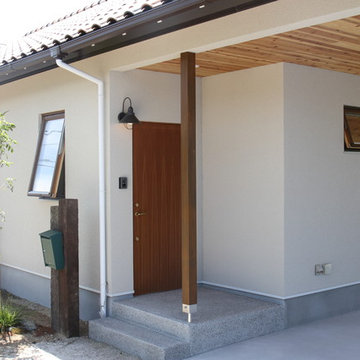
瀬戸内に浮かぶ風光明媚な島の一角に、光溢れる平屋が建ちました Photo by Hitomi Mese
Стильный дизайн: одноэтажный, бежевый частный загородный дом в стиле шебби-шик с двускатной крышей и черепичной крышей - последний тренд
Стильный дизайн: одноэтажный, бежевый частный загородный дом в стиле шебби-шик с двускатной крышей и черепичной крышей - последний тренд
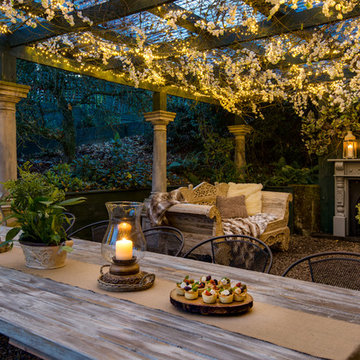
Inside Story Photography - Tracey Bloxham
Источник вдохновения для домашнего уюта: дом в стиле шебби-шик
Источник вдохновения для домашнего уюта: дом в стиле шебби-шик
Find the right local pro for your project
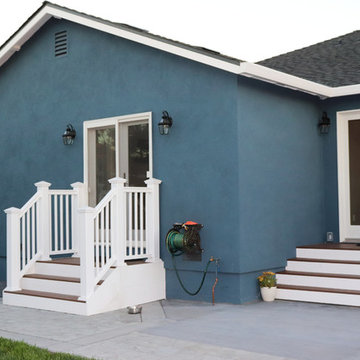
Стильный дизайн: одноэтажный, синий частный загородный дом среднего размера в стиле шебби-шик с облицовкой из цементной штукатурки, двускатной крышей и крышей из гибкой черепицы - последний тренд
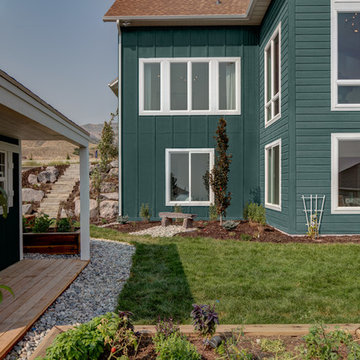
Пример оригинального дизайна: большой, двухэтажный, зеленый частный загородный дом в стиле шебби-шик с комбинированной облицовкой, двускатной крышей и крышей из гибкой черепицы
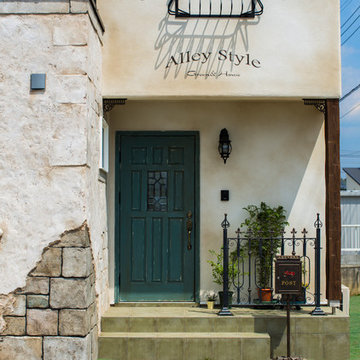
ブルーに塗装された玄関扉は『グリーンアンドハウス』による造作。パーツを寄せ集めるのではなく、空間を構成するエレメントとして、一つひとつにこだわり抜く。
На фото: дом в стиле шебби-шик с
На фото: дом в стиле шебби-шик с
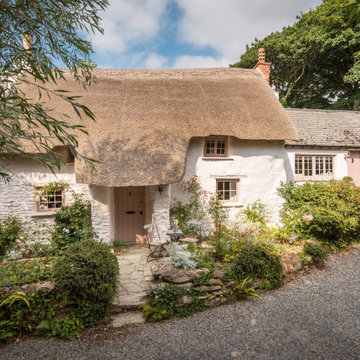
Стильный дизайн: двухэтажный, розовый частный загородный дом среднего размера в стиле шебби-шик с двускатной крышей - последний тренд
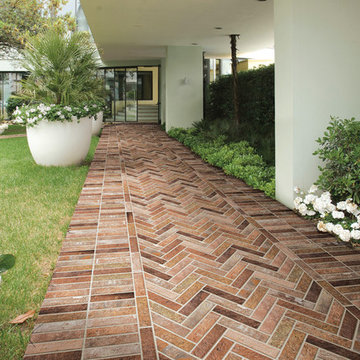
The cosmopolitan air of Bristol, with a wealth of traces of the city’s post-industrial heritage, is reflected in the brand-new surface crafted by Ceramica Rondine, inspired by the typical brick facades found there. The allure, feel and urban spirit of bricks springs back to life in this porcelain stoneware, evident in which is the strongly contemporary nature of the vibrant neighbourhoods that make up this English city. The vintage reflections take possession of the walls, filling the home with a sophisticated new mood enhanced with retro details, reproducing the effect of hollow ceiling tiles and small brick surfaces. Leading-edge ceramic technology goes into crafting 20 surfaces that offer an accurate reproduction of the shades of brick, thus breathing life into a new material generation: the Brick Generation. The innovative focus of this collection is not limited to the perfect reproduction of the appearance of industrial brickwork, but is also evident in the variety of ways in which it can be used: it is ideal for both floors and walls.
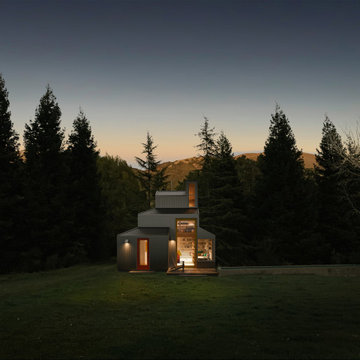
Twilight: This bespoke 400 SF guest cabin is set apart from the mainhouse which is down the dirt road and behind the trees. The tiny modern house sits beside a 75 year old cattle watering trought which now is a plunge for guests. The siding is corrugated galvanized steel which is also found on (much older) farm buildings seen nearby.
Best described as California modern, California farm style, San Francisco Modern, Bay Area modern residential design architects, Sustainability and green design
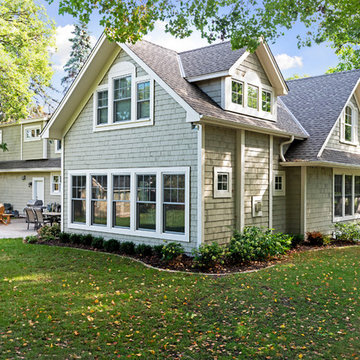
Spacecrafting Photography
Стильный дизайн: большой, двухэтажный, деревянный, серый дом в стиле шебби-шик с двускатной крышей - последний тренд
Стильный дизайн: большой, двухэтажный, деревянный, серый дом в стиле шебби-шик с двускатной крышей - последний тренд
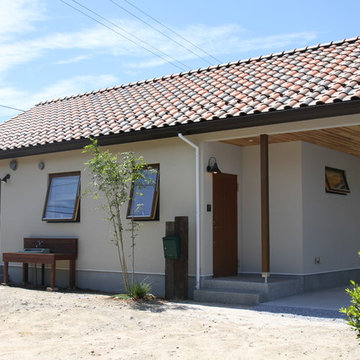
瀬戸内に浮かぶ風光明媚な島の一角に、光溢れる平屋が建ちました Photo by Hitomi Mese
Источник вдохновения для домашнего уюта: одноэтажный, бежевый частный загородный дом в стиле шебби-шик с двускатной крышей и черепичной крышей
Источник вдохновения для домашнего уюта: одноэтажный, бежевый частный загородный дом в стиле шебби-шик с двускатной крышей и черепичной крышей
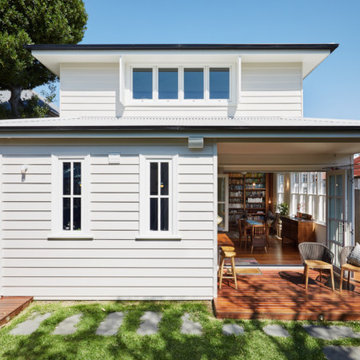
Classic double storey extension to the rear to an existing single storey dwelling. Featuring light coloured cladding and matching coloured window frames. Decking to match internal timber hardwood floor and associated landscaping.
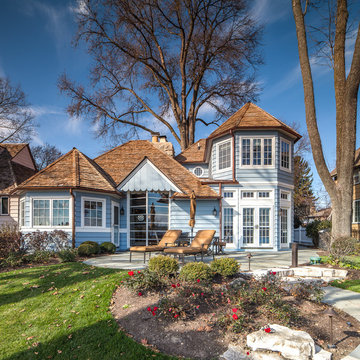
Lakeside elevation. Lake Geneva, Wisconsin. The light blue provides a great complementary color to the cedar shingles. The white trim gives it the finishing accent.
Photograph by Bill Meyer
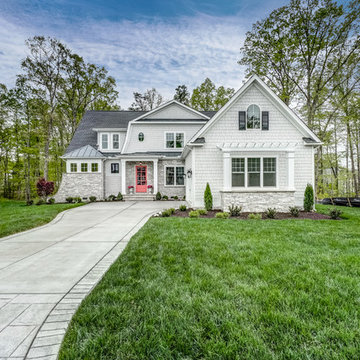
Пример оригинального дизайна: большой, двухэтажный, белый частный загородный дом в стиле шебби-шик с облицовкой из ЦСП, вальмовой крышей и крышей из гибкой черепицы
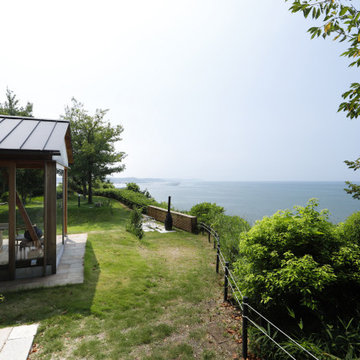
自然を感じながらリッラクスできる小屋。
Свежая идея для дизайна: одноэтажный дом в стиле шебби-шик с двускатной крышей и металлической крышей - отличное фото интерьера
Свежая идея для дизайна: одноэтажный дом в стиле шебби-шик с двускатной крышей и металлической крышей - отличное фото интерьера
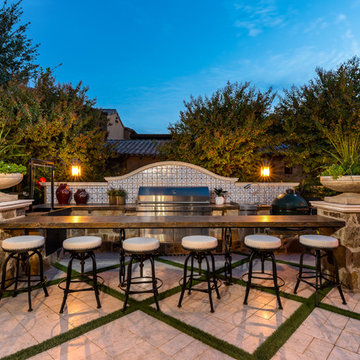
We love this tile patio and outdoor kitchen featuring a built-in BBQ and seating for six.
Идея дизайна: огромный, двухэтажный, разноцветный частный загородный дом в стиле шебби-шик с комбинированной облицовкой, двускатной крышей, крышей из смешанных материалов и коричневой крышей
Идея дизайна: огромный, двухэтажный, разноцветный частный загородный дом в стиле шебби-шик с комбинированной облицовкой, двускатной крышей, крышей из смешанных материалов и коричневой крышей
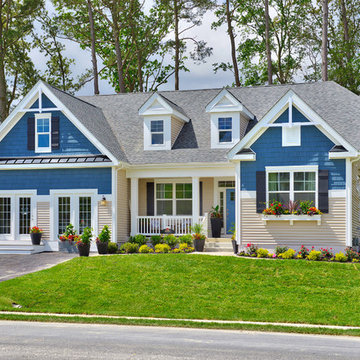
Пример оригинального дизайна: двухэтажный, разноцветный частный загородный дом в стиле шебби-шик с облицовкой из винила и крышей из гибкой черепицы
Красивые дома в стиле шебби-шик – 1 107 фото фасадов
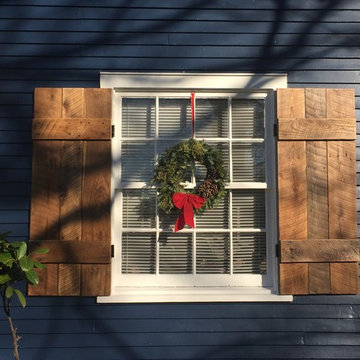
Two story 1932 home in the historic district of Sylvan Park in West Nashville. Main house is upstairs/downstairs duplex with separate entrances, each with 2 bedrooms and 1 bath. There is also a rear 1 br/1 bath detached apartment over the garage. Projects: Main house: Complete restoration of exterior which included replacing approximately 1/4 of the wood. We removed the old paint on remaining boards with heat guns and sanders, taking them all the way down to bare wood. We restored the original windows to make functional again. We made shutters from barn wood which was salvaged by Jack Ranger Co. from a barn teardown in Murfreesboro, TN. Shutters are functional. Existing gutters were cleaned, sealed and painted. Paint: Valspar "Indigo Violet" (satin) and "Bistro White" trim (semi-gloss) with "Vessel Gray" base (satin). Porch paint: Ace "Tile Red". Shutters and door sealant: Spar Urethane
Interior: Kitchen and bath restorations; interior paint throughout; interior design
4
