Красивые дома в стиле рустика с комбинированной облицовкой – 4 282 фото фасадов
Сортировать:
Бюджет
Сортировать:Популярное за сегодня
81 - 100 из 4 282 фото
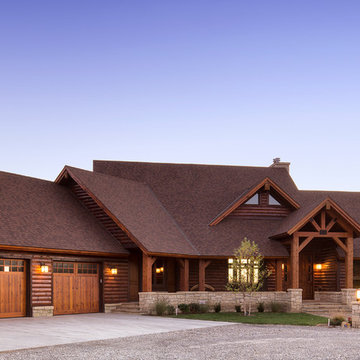
© Randy Tobias Photography. All rights reserved.
На фото: двухэтажный, бежевый частный загородный дом среднего размера в стиле рустика с комбинированной облицовкой, двускатной крышей и крышей из гибкой черепицы с
На фото: двухэтажный, бежевый частный загородный дом среднего размера в стиле рустика с комбинированной облицовкой, двускатной крышей и крышей из гибкой черепицы с
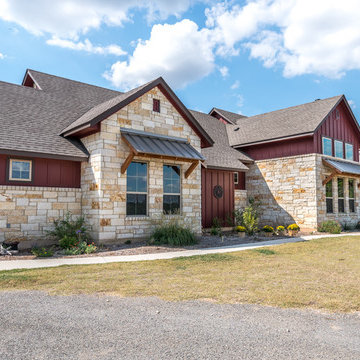
На фото: большой, одноэтажный, красный дом в стиле рустика с комбинированной облицовкой и двускатной крышей с
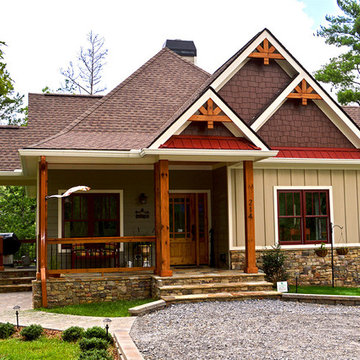
Источник вдохновения для домашнего уюта: двухэтажный дом среднего размера в стиле рустика с комбинированной облицовкой

Country Rustic house plan # 3133-V1 initially comes with a two-car garage.
BLUEPRINTS & PDF FILES AVAILABLE FOR SALE starting at $849
See floor plan and more photos: http://www.drummondhouseplans.com/house-plan-detail/info/ashbury-2-craftman-northwest-1003106.html
DISTINCTIVE ELEMENTS:
Garage with direct basement access via the utility room.
Abundantly windowed dining room. Kitchen / dinette with 40" x 60" central lunch island lunch.
Two good-sized bedrooms.
Bathroom with double vanity and 36" x 60" shower.
Utility room including laundry and freezer space.
Fireplace in living room opon on three sides to the living room and the heart of the activities area.
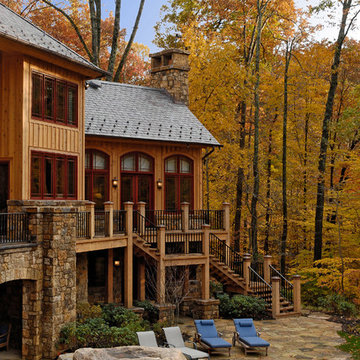
Bob Narod Photography
Идея дизайна: огромный, трехэтажный, коричневый дом в стиле рустика с комбинированной облицовкой
Идея дизайна: огромный, трехэтажный, коричневый дом в стиле рустика с комбинированной облицовкой
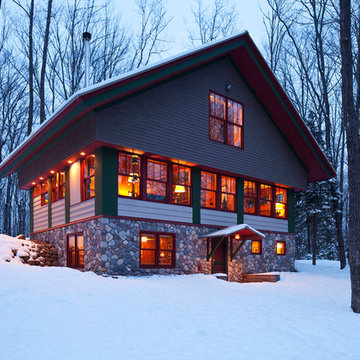
Our clients have a passion for cross-country skiing and the American Birkebeiner in particular. This Ski Shack is close to the ski trails, embedded in the North Woods, but kept light, simple and open to reflect the nature and temperament of the homeowner.
Design by Tim Fuller with Sara Whicher
Constructed by the Home Owners (with help)
Photography by Troy Theis
This project was designed while Tim was at SALA Architects
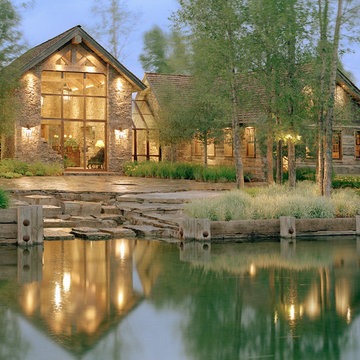
Photography by Kevin Perrenoud
На фото: двухэтажный дом в стиле рустика с комбинированной облицовкой и двускатной крышей
На фото: двухэтажный дом в стиле рустика с комбинированной облицовкой и двускатной крышей
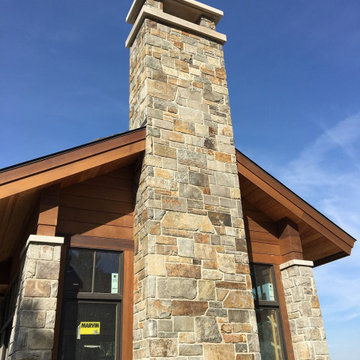
Autumn Ridge real thin stone veneer from the Quarry Mill complements the wood siding of this beautiful residential home. Autumn Ridge natural thin stone veneer is known for its deep rich range of earth tones. The real stone incorporates greys, golds, gunmetals, and dark earthy browns. The range of colors allows flexibility and versatility when incorporating other types of siding. Autumn ridge brings a rustic feel in its natural state but can be more formal with field trimming. Field trimming is the sawing and cutting by the mason on-site to square up the pieces and make them more uniform. The extent to which the mason field trims depends on the desired finished look. As shown in the blend photo, the mason did extra field trimming to square up the pieces of Autumn Ridge.
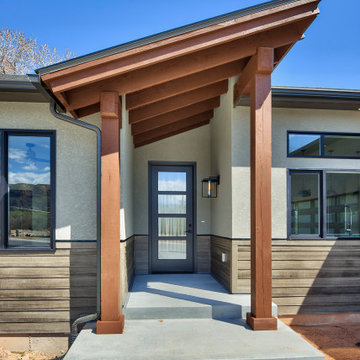
The exterior of this home blends contemporary design with rustic materials to create a unique facade. Utilizing mixed mediums, including; metal siding, board and baton, horizontal siding, stone and wood pillars to produce an exceptional look. The modern angled rooftops give this house character, and that continues inside with different ceiling heights and details. The lavish master suite has a walk-in shower with a spiral wall for privacy. For storage options, the split 3-car garage is sure to meet your needs including plenty of room for a shop.
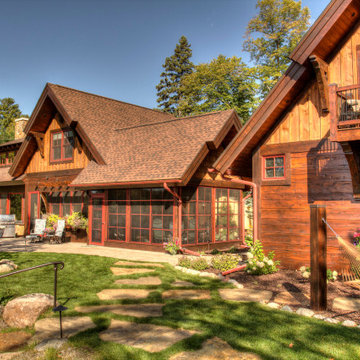
Источник вдохновения для домашнего уюта: большой, двухэтажный, коричневый частный загородный дом в стиле рустика с комбинированной облицовкой, двускатной крышей и крышей из гибкой черепицы
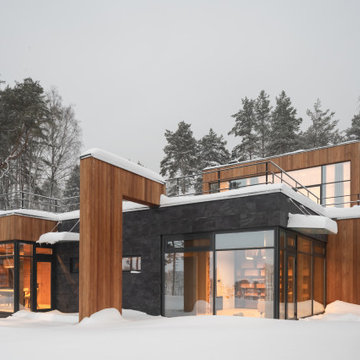
Источник вдохновения для домашнего уюта: частный загородный дом в стиле рустика с комбинированной облицовкой

This house features an open concept floor plan, with expansive windows that truly capture the 180-degree lake views. The classic design elements, such as white cabinets, neutral paint colors, and natural wood tones, help make this house feel bright and welcoming year round.
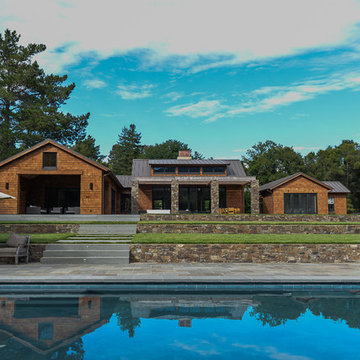
Стильный дизайн: одноэтажный, коричневый частный загородный дом среднего размера в стиле рустика с комбинированной облицовкой, двускатной крышей и металлической крышей - последний тренд
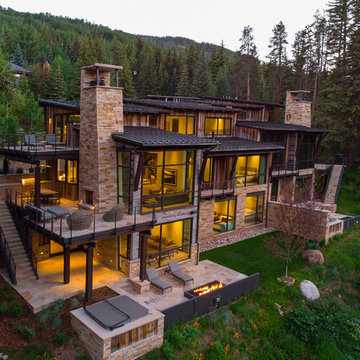
Ric Stovall
Свежая идея для дизайна: огромный, трехэтажный дуплекс в стиле рустика с комбинированной облицовкой, односкатной крышей и металлической крышей - отличное фото интерьера
Свежая идея для дизайна: огромный, трехэтажный дуплекс в стиле рустика с комбинированной облицовкой, односкатной крышей и металлической крышей - отличное фото интерьера
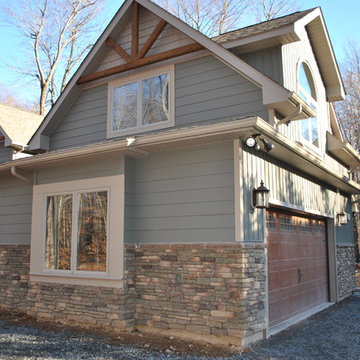
This home exterior is truly beautiful. The rustic beams mixed with the beautiful stonework and craftsman style mixed siding add intrigue to the home facade.
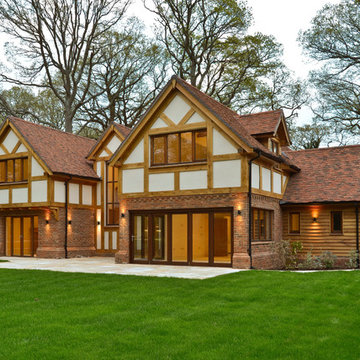
Gorgeous traditional style new home with oak details.
На фото: двухэтажный, разноцветный частный загородный дом в стиле рустика с комбинированной облицовкой, двускатной крышей и крышей из гибкой черепицы с
На фото: двухэтажный, разноцветный частный загородный дом в стиле рустика с комбинированной облицовкой, двускатной крышей и крышей из гибкой черепицы с
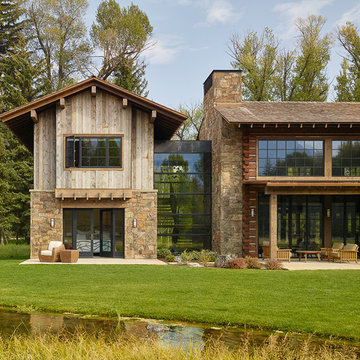
Carney Logan Burke Architects; Peak Builders Inc.; Photographer: Matthew Millman; Dealer: Peak Glass.
For the highest performing steel windows and steel doors, contact sales@brombalusa.com
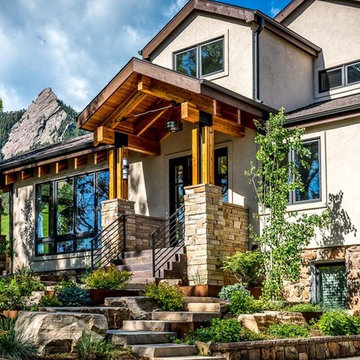
На фото: огромный, трехэтажный, бежевый дом в стиле рустика с комбинированной облицовкой и двускатной крышей с
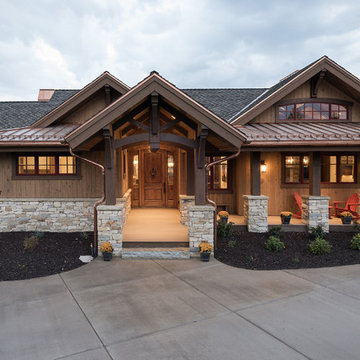
Beautiful home we built in Promontory, Park City, Utah and was featured in the 2016 Park City Showcase of Homes.
Park City Home Builder, Cameo Homes Inc. www.cameohomesinc.com

Пример оригинального дизайна: большой, двухэтажный, коричневый дом из бревен в стиле рустика с комбинированной облицовкой и двускатной крышей
Красивые дома в стиле рустика с комбинированной облицовкой – 4 282 фото фасадов
5