Красивые дома в стиле рустика с комбинированной облицовкой – 4 281 фото фасадов
Сортировать:
Бюджет
Сортировать:Популярное за сегодня
41 - 60 из 4 281 фото
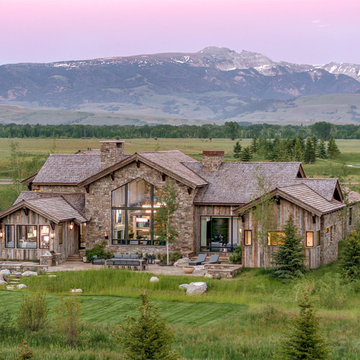
Sargent Schutt Photography
Идея дизайна: огромный, одноэтажный, бежевый частный загородный дом в стиле рустика с крышей из гибкой черепицы, комбинированной облицовкой и двускатной крышей
Идея дизайна: огромный, одноэтажный, бежевый частный загородный дом в стиле рустика с крышей из гибкой черепицы, комбинированной облицовкой и двускатной крышей

Стильный дизайн: трехэтажный, коричневый, большой частный загородный дом в стиле рустика с комбинированной облицовкой, двускатной крышей и крышей из гибкой черепицы - последний тренд
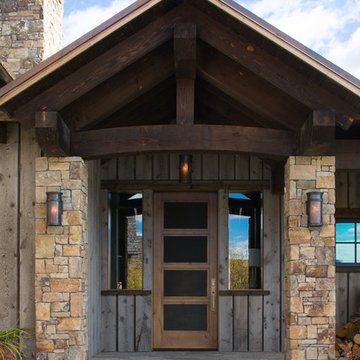
Идея дизайна: большой, одноэтажный, коричневый дом в стиле рустика с комбинированной облицовкой и двускатной крышей
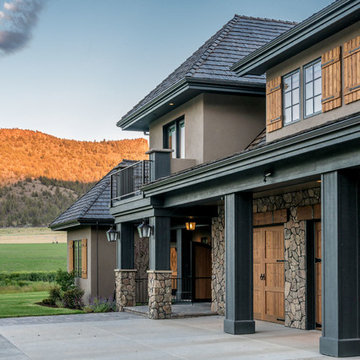
Стильный дизайн: большой, двухэтажный, коричневый частный загородный дом в стиле рустика с комбинированной облицовкой, вальмовой крышей и крышей из гибкой черепицы - последний тренд
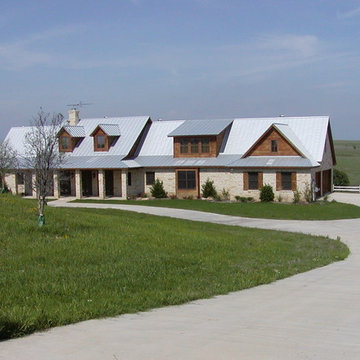
Пример оригинального дизайна: одноэтажный, белый дом в стиле рустика с комбинированной облицовкой
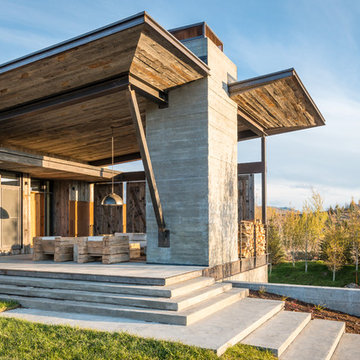
Свежая идея для дизайна: большой, двухэтажный дом в стиле рустика с комбинированной облицовкой и односкатной крышей - отличное фото интерьера
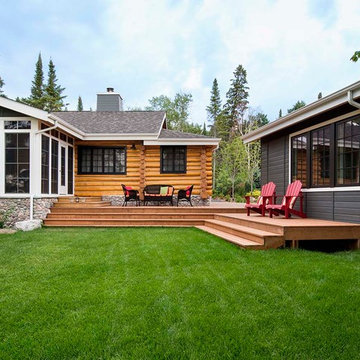
Идея дизайна: одноэтажный, коричневый частный загородный дом среднего размера в стиле рустика с комбинированной облицовкой, двускатной крышей и крышей из гибкой черепицы
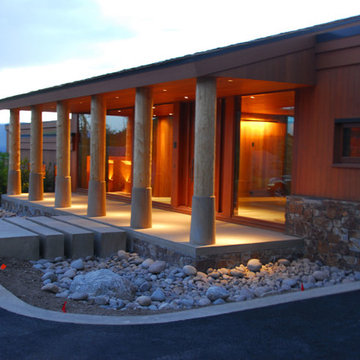
Стильный дизайн: большой, двухэтажный, коричневый дом в стиле рустика с комбинированной облицовкой и двускатной крышей - последний тренд
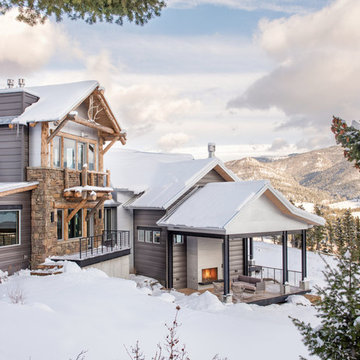
На фото: двухэтажный, серый частный загородный дом в стиле рустика с комбинированной облицовкой и двускатной крышей с

Custom dark blue A-frame cabin with second flood balcony.
Идея дизайна: большой, трехэтажный, синий частный загородный дом в стиле рустика с комбинированной облицовкой, двускатной крышей, крышей из гибкой черепицы, синей крышей и отделкой доской с нащельником
Идея дизайна: большой, трехэтажный, синий частный загородный дом в стиле рустика с комбинированной облицовкой, двускатной крышей, крышей из гибкой черепицы, синей крышей и отделкой доской с нащельником
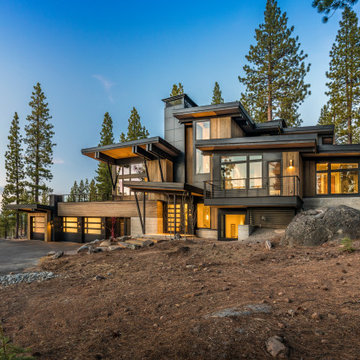
На фото: трехэтажный, разноцветный частный загородный дом в стиле рустика с комбинированной облицовкой с

2017 NAHB Best in American Living Awards Gold Award for Student Housing
2016 American Institute of Building Design ARDA American Residential Design Awards GRAND ARDA for Multi-Family of the Year
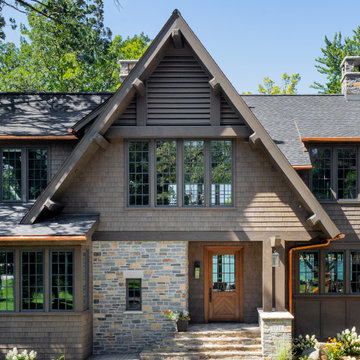
Lake Pulaski Residence
Идея дизайна: двухэтажный, коричневый частный загородный дом в стиле рустика с комбинированной облицовкой, двускатной крышей и крышей из гибкой черепицы
Идея дизайна: двухэтажный, коричневый частный загородный дом в стиле рустика с комбинированной облицовкой, двускатной крышей и крышей из гибкой черепицы
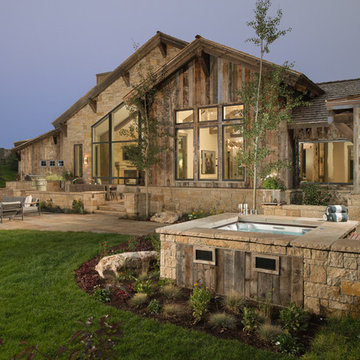
Свежая идея для дизайна: одноэтажный, коричневый частный загородный дом в стиле рустика с комбинированной облицовкой, двускатной крышей и крышей из гибкой черепицы - отличное фото интерьера
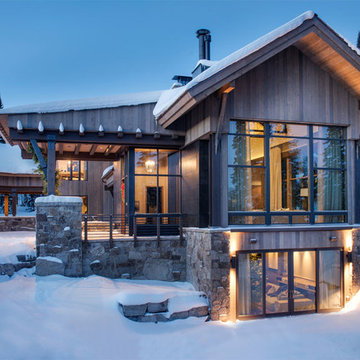
The design of this home drew upon historical styles, preserving the essentials of the original movement while updating these elements with clean lines and modern materials. Peers Homestead drew upon the American Farmhouse. The architectural design was based on several factors: orientation with views and connection to seasonal water elements, glass cubes, simplistic form and material palette, and steel accents with structure and cladding. To capture views, the floor to ceiling windows in the great room bring in the natural environment into the home and were oriented to face the Spanish Peaks. The great room’s simple gable roof and square room shape, accompanied by the large glass walls and a high ceiling, create an impressive glass cube effect. Following a contemporary trend for windows, thin-frame, aluminum clad windows were utilized for the high performance qualities as well as the aesthetic appeal.
(Photos by Whitney Kamman)
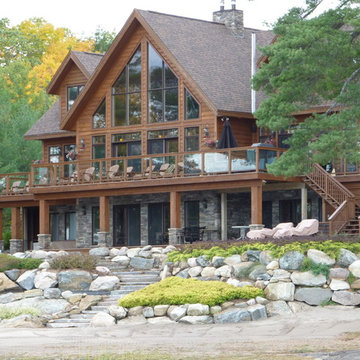
Cottage Construction Complete. Garage Addition to be commenced in Spring 2017.
This large open-concept custom cottage overlooking the lake is what every getaway is looking for. Boasting high cathedral ceiling in the Great room with a gas fireplace, 5 bedrooms, 3 baths, Screened-In Porch, Large Gourmet Kitchen with Adjacent Dining Room and Office on 2nd Floor overlooking the lake. This place was everything the owner needed (and then some), but was lacking an attached Garage which was something they desired when looking to move to cottage country full time.
Adding the Garage adjacent to the Kitchen and adding a transition room with a stairwell with access to the loft above the Garage, makes this addition function perfectly. The 3-Car Garage adds plenty of storage for the owner and adds a Gift Wrapping Area, Home Gym and Additional Storage Room.
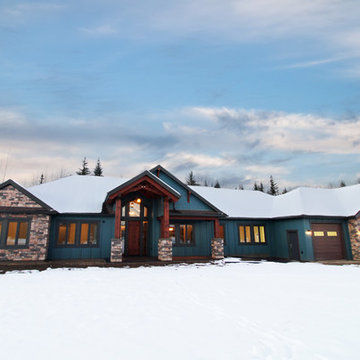
Dana Lussier Photography
Пример оригинального дизайна: одноэтажный, синий дом среднего размера в стиле рустика с комбинированной облицовкой и вальмовой крышей
Пример оригинального дизайна: одноэтажный, синий дом среднего размера в стиле рустика с комбинированной облицовкой и вальмовой крышей
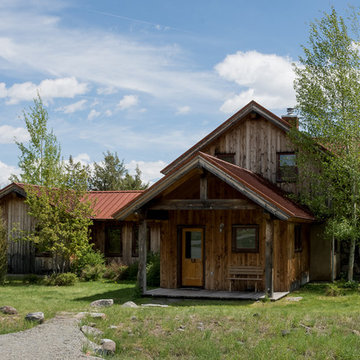
Стильный дизайн: двухэтажный, коричневый частный загородный дом среднего размера в стиле рустика с комбинированной облицовкой, двускатной крышей и металлической крышей - последний тренд
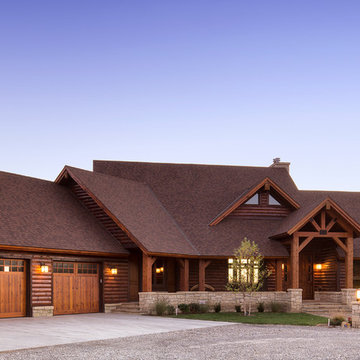
© Randy Tobias Photography. All rights reserved.
На фото: двухэтажный, бежевый частный загородный дом среднего размера в стиле рустика с комбинированной облицовкой, двускатной крышей и крышей из гибкой черепицы с
На фото: двухэтажный, бежевый частный загородный дом среднего размера в стиле рустика с комбинированной облицовкой, двускатной крышей и крышей из гибкой черепицы с
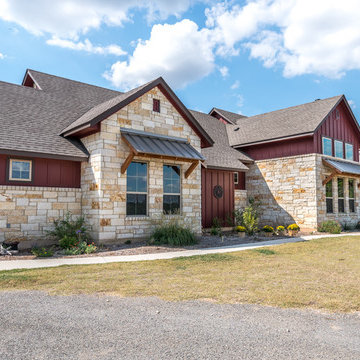
На фото: большой, одноэтажный, красный дом в стиле рустика с комбинированной облицовкой и двускатной крышей с
Красивые дома в стиле рустика с комбинированной облицовкой – 4 281 фото фасадов
3