Красивые дома в стиле рустика с любой облицовкой – 20 832 фото фасадов
Сортировать:
Бюджет
Сортировать:Популярное за сегодня
1 - 20 из 20 832 фото
1 из 3

На фото: трехэтажный, деревянный частный загородный дом в стиле рустика с вальмовой крышей

This house features an open concept floor plan, with expansive windows that truly capture the 180-degree lake views. The classic design elements, such as white cabinets, neutral paint colors, and natural wood tones, help make this house feel bright and welcoming year round.

Идея дизайна: большой, одноэтажный, деревянный, черный частный загородный дом в стиле рустика с односкатной крышей и металлической крышей

View of home at dusk.
Источник вдохновения для домашнего уюта: большой, двухэтажный, деревянный, серый частный загородный дом в стиле рустика с вальмовой крышей и крышей из гибкой черепицы
Источник вдохновения для домашнего уюта: большой, двухэтажный, деревянный, серый частный загородный дом в стиле рустика с вальмовой крышей и крышей из гибкой черепицы
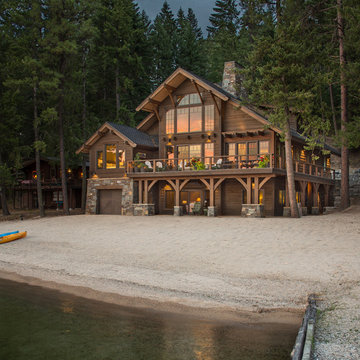
photo © Marie-Dominique Verdier
Идея дизайна: двухэтажный, деревянный, коричневый частный загородный дом в стиле рустика с двускатной крышей для охотников
Идея дизайна: двухэтажный, деревянный, коричневый частный загородный дом в стиле рустика с двускатной крышей для охотников

Mountain Peek is a custom residence located within the Yellowstone Club in Big Sky, Montana. The layout of the home was heavily influenced by the site. Instead of building up vertically the floor plan reaches out horizontally with slight elevations between different spaces. This allowed for beautiful views from every space and also gave us the ability to play with roof heights for each individual space. Natural stone and rustic wood are accented by steal beams and metal work throughout the home.
(photos by Whitney Kamman)

Roger Wade Studio
Стильный дизайн: большой, двухэтажный, деревянный, коричневый частный загородный дом в стиле рустика - последний тренд
Стильный дизайн: большой, двухэтажный, деревянный, коричневый частный загородный дом в стиле рустика - последний тренд
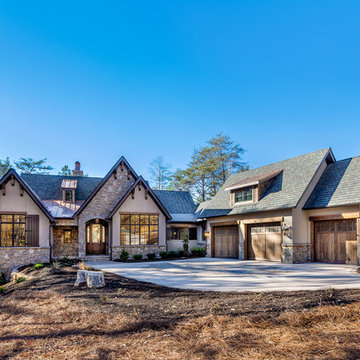
Inspiro 8
Пример оригинального дизайна: большой, двухэтажный, коричневый дом в стиле рустика с облицовкой из цементной штукатурки
Пример оригинального дизайна: большой, двухэтажный, коричневый дом в стиле рустика с облицовкой из цементной штукатурки
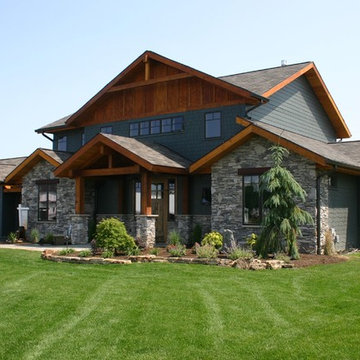
Стильный дизайн: двухэтажный, серый частный загородный дом в стиле рустика с комбинированной облицовкой, двускатной крышей и крышей из гибкой черепицы - последний тренд

На фото: одноэтажный, бежевый частный загородный дом среднего размера в стиле рустика с комбинированной облицовкой, двускатной крышей, металлической крышей, черной крышей и отделкой доской с нащельником с

The owners of this beautiful home and property discovered talents of the Fred Parker Company "Design-Build" team on Houzz.com. Their dream was to completely restore and renovate an old barn into a new luxury guest house for parties and to accommodate their out of town family / / This photo features Pella French doors, stone base columns, and large flagstone walk.

Custom Barndominium
Пример оригинального дизайна: одноэтажный, серый частный загородный дом среднего размера в стиле рустика с облицовкой из металла, двускатной крышей, металлической крышей и серой крышей
Пример оригинального дизайна: одноэтажный, серый частный загородный дом среднего размера в стиле рустика с облицовкой из металла, двускатной крышей, металлической крышей и серой крышей

Nestled on 90 acres of peaceful prairie land, this modern rustic home blends indoor and outdoor spaces with natural stone materials and long, beautiful views. Featuring ORIJIN STONE's Westley™ Limestone veneer on both the interior and exterior, as well as our Tupelo™ Limestone interior tile, pool and patio paving.
Architecture: Rehkamp Larson Architects Inc
Builder: Hagstrom Builders
Landscape Architecture: Savanna Designs, Inc
Landscape Install: Landscape Renovations MN
Masonry: Merlin Goble Masonry Inc
Interior Tile Installation: Diamond Edge Tile
Interior Design: Martin Patrick 3
Photography: Scott Amundson Photography
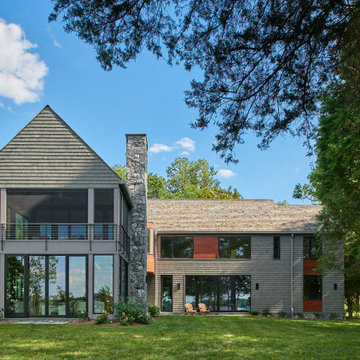
View of water side of house.
Свежая идея для дизайна: большой, двухэтажный, деревянный, серый частный загородный дом в стиле рустика с вальмовой крышей и крышей из гибкой черепицы - отличное фото интерьера
Свежая идея для дизайна: большой, двухэтажный, деревянный, серый частный загородный дом в стиле рустика с вальмовой крышей и крышей из гибкой черепицы - отличное фото интерьера

This home in Morrison, Colorado had aging cedar siding, which is a common sight in the Rocky Mountains. The cedar siding was deteriorating due to deferred maintenance. Colorado Siding Repair removed all of the aging siding and trim and installed James Hardie WoodTone Rustic siding to provide optimum protection for this home against extreme Rocky Mountain weather. This home's transformation is shocking! We love helping Colorado homeowners maximize their investment by protecting for years to come.

На фото: большой, трехэтажный, разноцветный дом из бревен в стиле рустика с комбинированной облицовкой, двускатной крышей, крышей из гибкой черепицы и серой крышей с

The site's privacy permitted the use of extensive glass. Overhangs were calibrated to minimize summer heat gain.
На фото: трехэтажный, черный частный загородный дом среднего размера в стиле рустика с облицовкой из ЦСП, плоской крышей и зеленой крышей
На фото: трехэтажный, черный частный загородный дом среднего размера в стиле рустика с облицовкой из ЦСП, плоской крышей и зеленой крышей
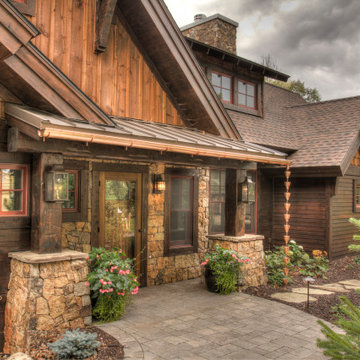
Источник вдохновения для домашнего уюта: большой, двухэтажный, коричневый частный загородный дом в стиле рустика с комбинированной облицовкой, двускатной крышей и крышей из гибкой черепицы
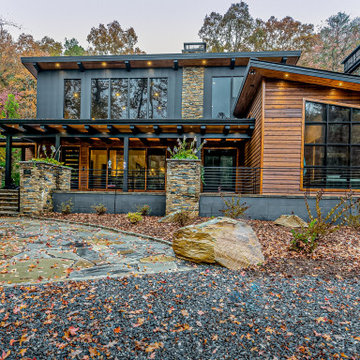
Located in far West North Carolina this soft Contemporary styled home is the perfect retreat. Judicious use of natural locally sourced stone and Cedar siding as well as steel beams help this one of a kind home really stand out from the crowd.
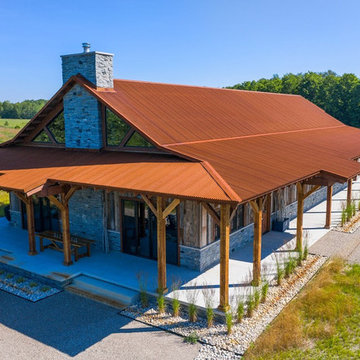
This beautiful barndominium features our A606 Weathering Steel Corrugated Metal Roof.
Пример оригинального дизайна: деревянный частный загородный дом в стиле рустика с металлической крышей
Пример оригинального дизайна: деревянный частный загородный дом в стиле рустика с металлической крышей
Красивые дома в стиле рустика с любой облицовкой – 20 832 фото фасадов
1