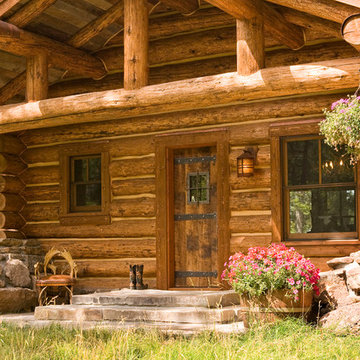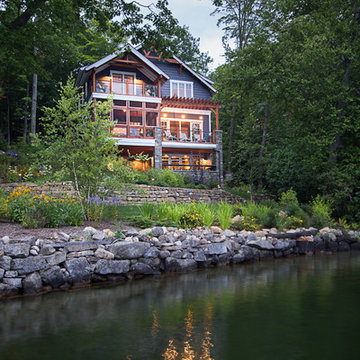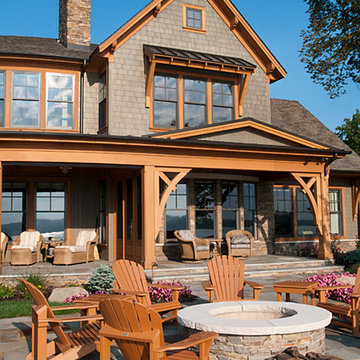Красивые дома в стиле рустика – 55 415 фото фасадов
Сортировать:
Бюджет
Сортировать:Популярное за сегодня
81 - 100 из 55 415 фото
1 из 5

Designed by MossCreek, this beautiful timber frame home includes signature MossCreek style elements such as natural materials, expression of structure, elegant rustic design, and perfect use of space in relation to build site. Photo by Mark Smith
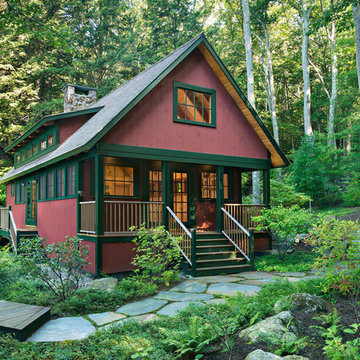
This project is a simple family gathering space next to the lake, with a small screen pavilion at waters edge. The large volume is used for music performances and family events. A seasonal (unheated) space allows us to utilize different windows--tllt in awnings, downward operating single hung windows, all with single glazing.
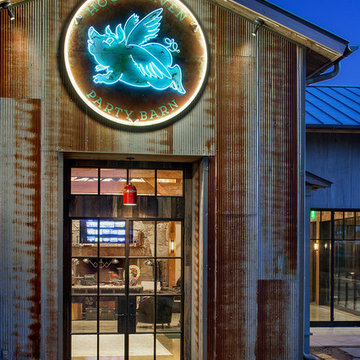
Rehme Steel Windows & Doors
Sommerfeld Construction
Thomas McConnell Photography
Пример оригинального дизайна: одноэтажный дом в стиле рустика с облицовкой из металла
Пример оригинального дизайна: одноэтажный дом в стиле рустика с облицовкой из металла
Find the right local pro for your project
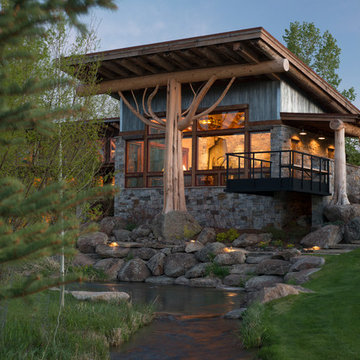
Пример оригинального дизайна: двухэтажный дом в стиле рустика с комбинированной облицовкой и односкатной крышей
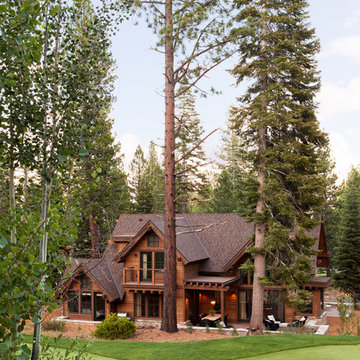
Michele Lee Willson Photography
Стильный дизайн: большой, двухэтажный, деревянный, коричневый дом в стиле рустика с двускатной крышей - последний тренд
Стильный дизайн: большой, двухэтажный, деревянный, коричневый дом в стиле рустика с двускатной крышей - последний тренд
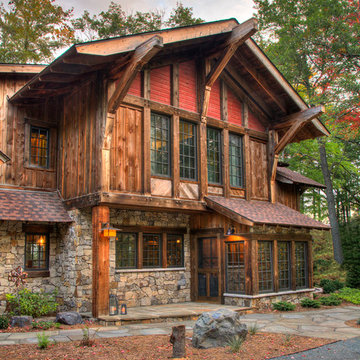
Источник вдохновения для домашнего уюта: двухэтажный, деревянный дом в стиле рустика с двускатной крышей
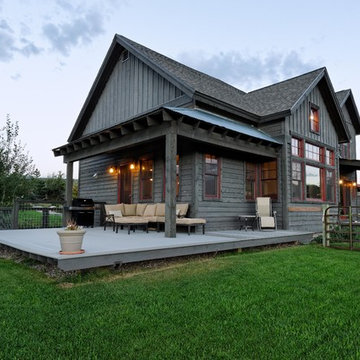
Three bedroom, three and one half bathroom, 2,000 square foot modular custom home.
Идея дизайна: двухэтажный, деревянный, серый дом среднего размера в стиле рустика с двускатной крышей
Идея дизайна: двухэтажный, деревянный, серый дом среднего размера в стиле рустика с двускатной крышей
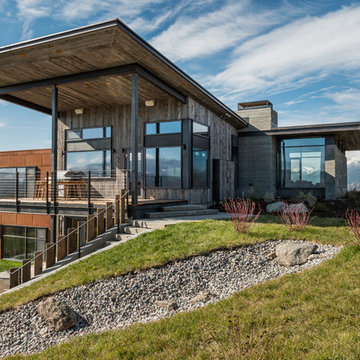
На фото: большой дом в стиле рустика с разными уровнями, комбинированной облицовкой и односкатной крышей
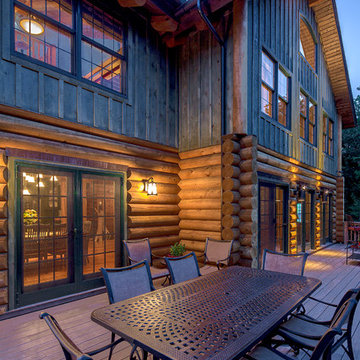
Great Island Photography
На фото: двухэтажный, зеленый дом в стиле рустика с двускатной крышей для охотников с
На фото: двухэтажный, зеленый дом в стиле рустика с двускатной крышей для охотников с
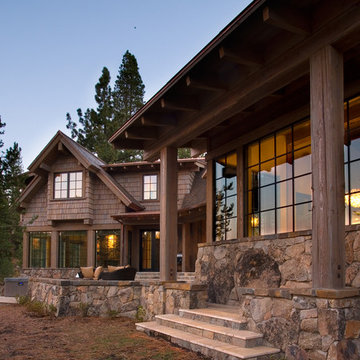
Graceful transitions to outdoor space make the most of this beautiful setting. Photographer: Ethan Rohloff
На фото: большой, двухэтажный, деревянный, серый частный загородный дом в стиле рустика с двускатной крышей
На фото: большой, двухэтажный, деревянный, серый частный загородный дом в стиле рустика с двускатной крышей
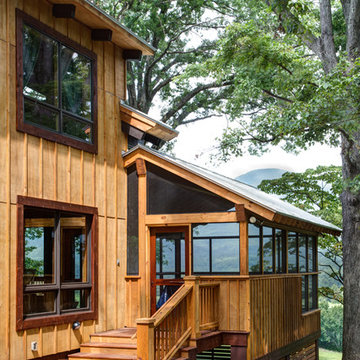
This project was designed for a couple who lives in Florida but wanted to create a mountain getaway here in Virginia.
This was a dramatic, full home renovation project which converted a 1970’s vinyl siding covered, quasi-modern home into a cozy yet open, mountain lodge retreat with breathtaking views of the Blue Ridge mountains. A large wrap around porch was added as well as a beautiful screened in porch for the enjoyment and full appreciation of the surrounding landscapes.
While the overall interior layout remained relatively unchanged, new elements were introduced, such as a two-story stone fireplace, a residential elevator, a new master bedroom, updated kitchen and reclaimed wood paneling finishing the walls.
While you catch a glimpse of the stunning vista while approaching the house, the full view is best appreciated from the new screened in porch or cedar hot tub which sets you right out into nature.
Andrea Hubbel Photography
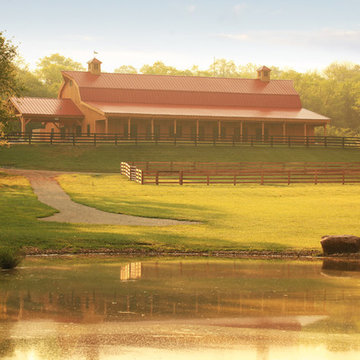
Sand Creek Post & Beam Traditional Wood Barns and Barn Homes
Learn more & request a free catalog: www.sandcreekpostandbeam.com
Стильный дизайн: дом в стиле рустика - последний тренд
Стильный дизайн: дом в стиле рустика - последний тренд

This homage to prairie style architecture located at The Rim Golf Club in Payson, Arizona was designed for owner/builder/landscaper Tom Beck.
This home appears literally fastened to the site by way of both careful design as well as a lichen-loving organic material palatte. Forged from a weathering steel roof (aka Cor-Ten), hand-formed cedar beams, laser cut steel fasteners, and a rugged stacked stone veneer base, this home is the ideal northern Arizona getaway.
Expansive covered terraces offer views of the Tom Weiskopf and Jay Morrish designed golf course, the largest stand of Ponderosa Pines in the US, as well as the majestic Mogollon Rim and Stewart Mountains, making this an ideal place to beat the heat of the Valley of the Sun.
Designing a personal dwelling for a builder is always an honor for us. Thanks, Tom, for the opportunity to share your vision.
Project Details | Northern Exposure, The Rim – Payson, AZ
Architect: C.P. Drewett, AIA, NCARB, Drewett Works, Scottsdale, AZ
Builder: Thomas Beck, LTD, Scottsdale, AZ
Photographer: Dino Tonn, Scottsdale, AZ
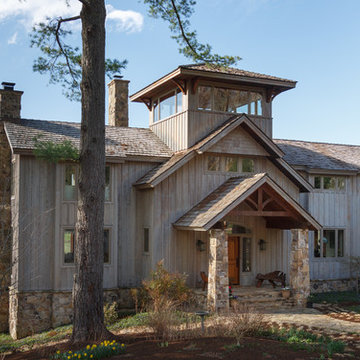
Virginia Hamrick Photography, Smith & Robertson, Inc. Custom Builder
Пример оригинального дизайна: дом в стиле рустика
Пример оригинального дизайна: дом в стиле рустика
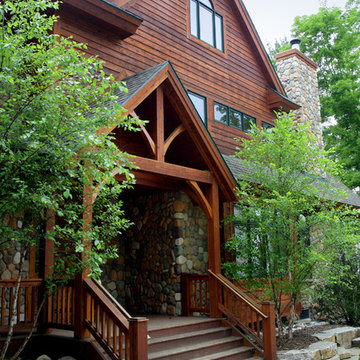
The custom timber framed entrance over the cedar porch is accessed from the street. Custom landscaping includes limestone retaining walls and brick paved sidewalks.
Photo by A&M Photography
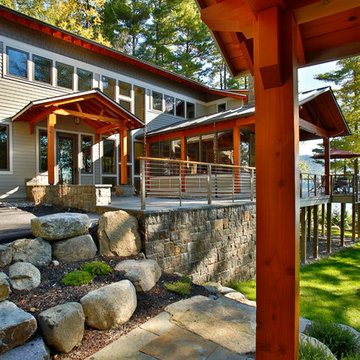
Exterior spaces combine the rugged natural character of the Adirondack landscape with Eastern aesthetics.
Scott Bergman Photography
На фото: огромный, трехэтажный дом в стиле рустика с комбинированной облицовкой и двускатной крышей с
На фото: огромный, трехэтажный дом в стиле рустика с комбинированной облицовкой и двускатной крышей с
Красивые дома в стиле рустика – 55 415 фото фасадов

Joseph Smith
Пример оригинального дизайна: деревянный, маленький дом в стиле рустика с двускатной крышей для на участке и в саду, охотников
Пример оригинального дизайна: деревянный, маленький дом в стиле рустика с двускатной крышей для на участке и в саду, охотников
5
