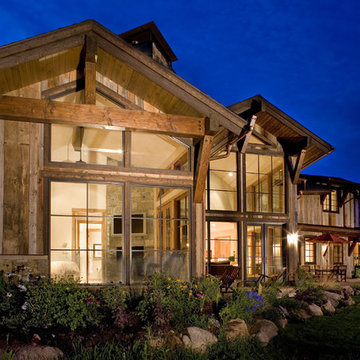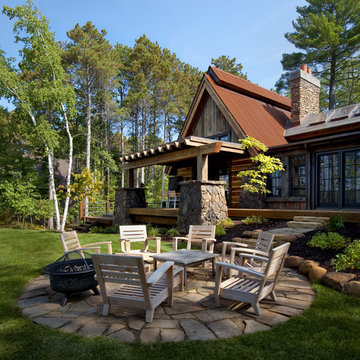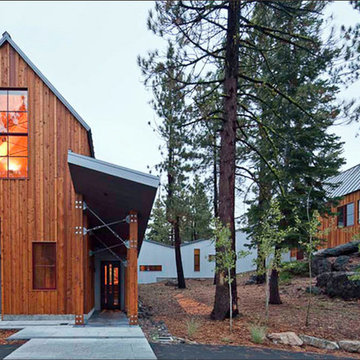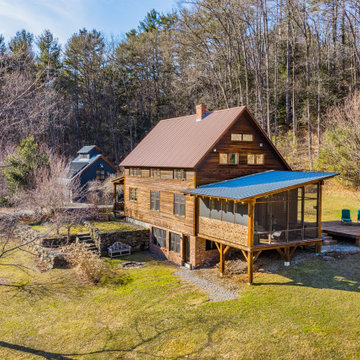Красивые дома в стиле рустика – 55 459 фото фасадов
Сортировать:Популярное за сегодня
141 - 160 из 55 459 фото
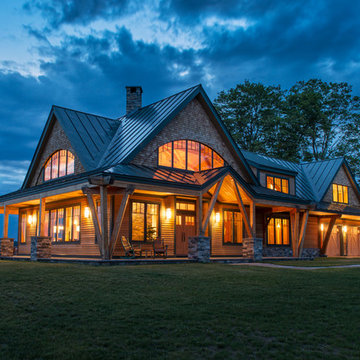
Featured in the August 2014 edition of Timber Home Living Magazine & Winner of the NH American Institute of Architects People's Choice Award for 2013! The timber frame can be easily seen at night in this beautiful home in Vermont. Architectural design by Bonin Architects & Associates. Photography by John W. Hession. www.boninarchitects.com
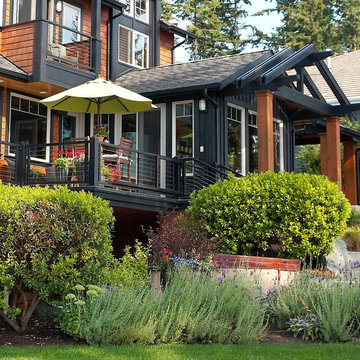
Waterside deck. Photography by Ian Gleadle.
Источник вдохновения для домашнего уюта: деревянный, черный, трехэтажный дом в стиле рустика
Источник вдохновения для домашнего уюта: деревянный, черный, трехэтажный дом в стиле рустика
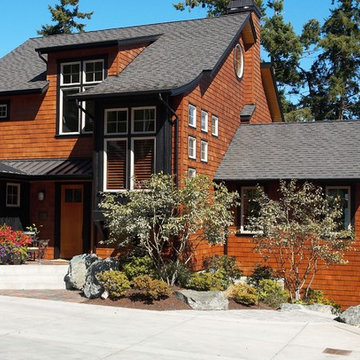
View from road. Photography by Ian Gleadle.
Стильный дизайн: деревянный, большой, трехэтажный, коричневый дом в стиле рустика с двускатной крышей - последний тренд
Стильный дизайн: деревянный, большой, трехэтажный, коричневый дом в стиле рустика с двускатной крышей - последний тренд
Find the right local pro for your project
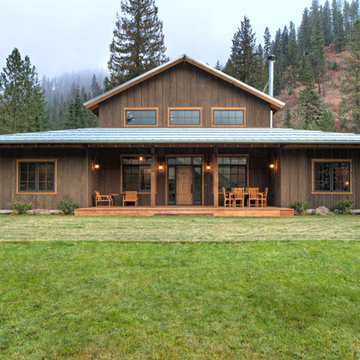
Photo by: Oliver Irwin
Location: Kingston, Idaho
Architect: Matthew Collins, Uptic Studios Spokane, WA
www.upticstudios.com
Источник вдохновения для домашнего уюта: двухэтажный, деревянный, коричневый дом в стиле рустика
Источник вдохновения для домашнего уюта: двухэтажный, деревянный, коричневый дом в стиле рустика

The house at sunset
photo by Ben Benschnieder
Идея дизайна: маленький, одноэтажный, коричневый дом в стиле рустика с облицовкой из металла и односкатной крышей для на участке и в саду, охотников
Идея дизайна: маленький, одноэтажный, коричневый дом в стиле рустика с облицовкой из металла и односкатной крышей для на участке и в саду, охотников
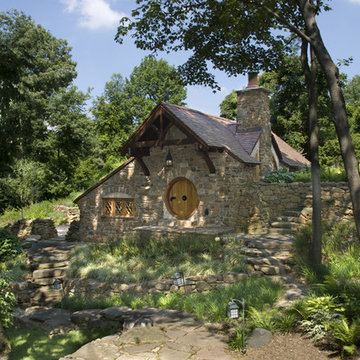
Photographer: Angle Eye Photography
Пример оригинального дизайна: дом в стиле рустика с облицовкой из камня
Пример оригинального дизайна: дом в стиле рустика с облицовкой из камня
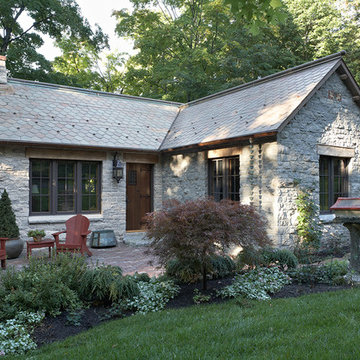
The roofing is dog-eared slate shingles salvaged from an 1810 Pennsylvanian Barn.
Photos by Susan Gilmore
На фото: дом в стиле рустика с облицовкой из камня
На фото: дом в стиле рустика с облицовкой из камня
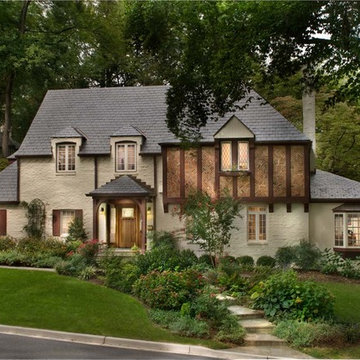
The 1930s-era Tudor home fit right into its historic neighborhood, but the family couldn't fit all it needed for this decade inside—a larger kitchen, a functional dining room, a home office, energy efficiency.
Photography by Morgan Howarth.
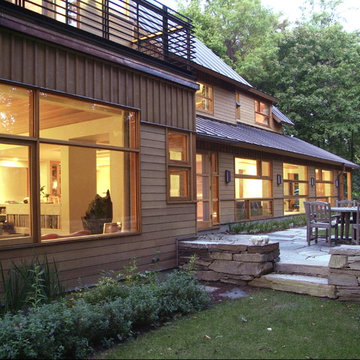
Пример оригинального дизайна: деревянный, большой, двухэтажный, бежевый частный загородный дом в стиле рустика с металлической крышей
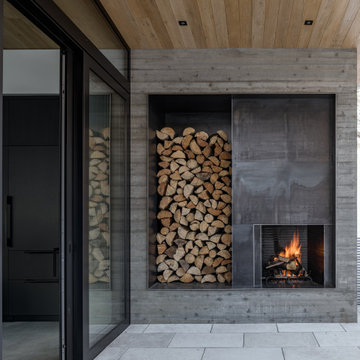
This Ketchum cabin retreat is a modern take of the conventional cabin with clean roof lines, large expanses of glass, and tiered living spaces. The board-form concrete exterior, charred cypress wood siding, and steel panels work harmoniously together. The natural elements of the home soften the hard lines, allowing it to submerge into its surroundings.
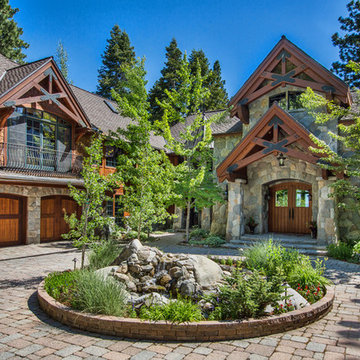
На фото: большой, двухэтажный, коричневый дом в стиле рустика с комбинированной облицовкой и двускатной крышей с

This eclectic mountain home nestled in the Blue Ridge Mountains showcases an unexpected but harmonious blend of design influences. The European-inspired architecture, featuring native stone, heavy timbers and a cedar shake roof, complement the rustic setting. Inside, details like tongue and groove cypress ceilings, plaster walls and reclaimed heart pine floors create a warm and inviting backdrop punctuated with modern rustic fixtures and vibrant bohemian touches.
Meechan Architectural Photography

Photo by Firewater Photography. Designed during previous position as Residential Studio Director and Project Architect at LS3P Associates Ltd.
На фото: большой, двухэтажный, коричневый дом в стиле рустика с комбинированной облицовкой и двускатной крышей
На фото: большой, двухэтажный, коричневый дом в стиле рустика с комбинированной облицовкой и двускатной крышей

This Apex design boasts a charming rustic feel with wood timbers, wood siding, metal roof accents, and varied roof lines. The foyer has a 19' ceiling that is open to the upper level. A vaulted ceiling tops the living room with wood beam accents that bring the charm of the outside in.
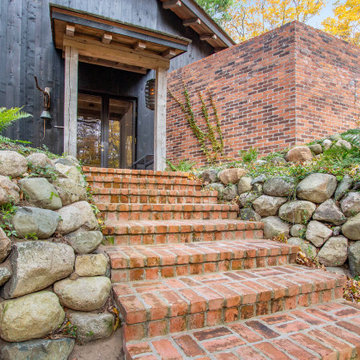
Brick paver stairs lead up to this front door entrance.
Источник вдохновения для домашнего уюта: двухэтажный, деревянный, черный частный загородный дом в стиле рустика
Источник вдохновения для домашнего уюта: двухэтажный, деревянный, черный частный загородный дом в стиле рустика
Красивые дома в стиле рустика – 55 459 фото фасадов

Main Cabin Entry and Deck
На фото: трехэтажный, зеленый частный загородный дом в стиле рустика с облицовкой из винила, крышей из гибкой черепицы, коричневой крышей и отделкой планкеном
На фото: трехэтажный, зеленый частный загородный дом в стиле рустика с облицовкой из винила, крышей из гибкой черепицы, коричневой крышей и отделкой планкеном
8
