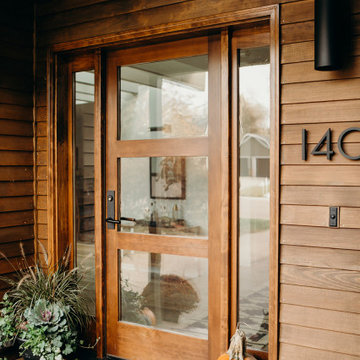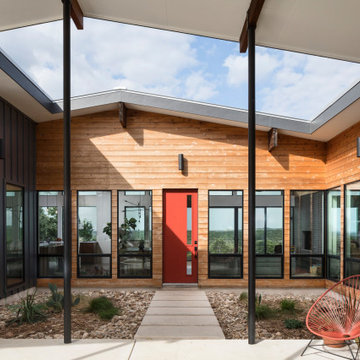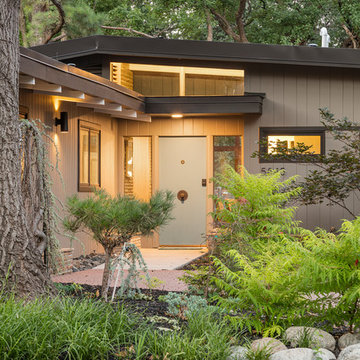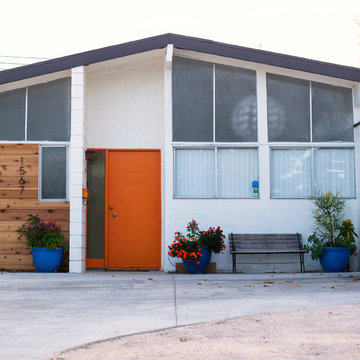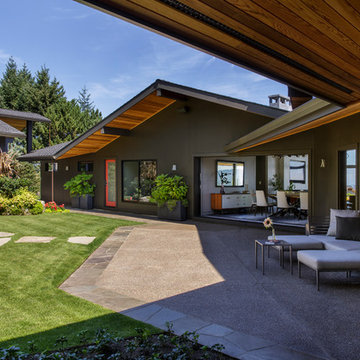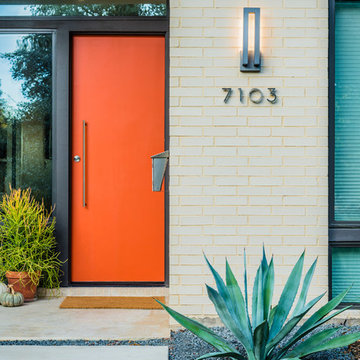Красивые дома в стиле ретро – 15 784 фото фасадов

The Holloway blends the recent revival of mid-century aesthetics with the timelessness of a country farmhouse. Each façade features playfully arranged windows tucked under steeply pitched gables. Natural wood lapped siding emphasizes this homes more modern elements, while classic white board & batten covers the core of this house. A rustic stone water table wraps around the base and contours down into the rear view-out terrace.
Inside, a wide hallway connects the foyer to the den and living spaces through smooth case-less openings. Featuring a grey stone fireplace, tall windows, and vaulted wood ceiling, the living room bridges between the kitchen and den. The kitchen picks up some mid-century through the use of flat-faced upper and lower cabinets with chrome pulls. Richly toned wood chairs and table cap off the dining room, which is surrounded by windows on three sides. The grand staircase, to the left, is viewable from the outside through a set of giant casement windows on the upper landing. A spacious master suite is situated off of this upper landing. Featuring separate closets, a tiled bath with tub and shower, this suite has a perfect view out to the rear yard through the bedroom's rear windows. All the way upstairs, and to the right of the staircase, is four separate bedrooms. Downstairs, under the master suite, is a gymnasium. This gymnasium is connected to the outdoors through an overhead door and is perfect for athletic activities or storing a boat during cold months. The lower level also features a living room with a view out windows and a private guest suite.
Architect: Visbeen Architects
Photographer: Ashley Avila Photography
Builder: AVB Inc.

Here is an architecturally built house from the early 1970's which was brought into the new century during this complete home remodel by adding a garage space, new windows triple pane tilt and turn windows, cedar double front doors, clear cedar siding with clear cedar natural siding accents, clear cedar garage doors, galvanized over sized gutters with chain style downspouts, standing seam metal roof, re-purposed arbor/pergola, professionally landscaped yard, and stained concrete driveway, walkways, and steps.
Find the right local pro for your project
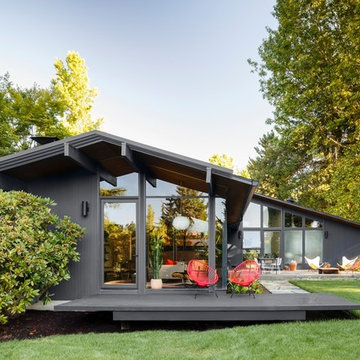
На фото: одноэтажный, серый частный загородный дом в стиле ретро с двускатной крышей с

The view deck is cantilevered out over the back yard and toward the sunset view. (Landscaping is still being installed here.)
Идея дизайна: двухэтажный, деревянный, коричневый частный загородный дом в стиле ретро с двускатной крышей и металлической крышей
Идея дизайна: двухэтажный, деревянный, коричневый частный загородный дом в стиле ретро с двускатной крышей и металлической крышей

The entrance to the home ©PixelProFoto
Идея дизайна: большой, двухэтажный, деревянный, серый частный загородный дом в стиле ретро с двускатной крышей и металлической крышей
Идея дизайна: большой, двухэтажный, деревянный, серый частный загородный дом в стиле ретро с двускатной крышей и металлической крышей
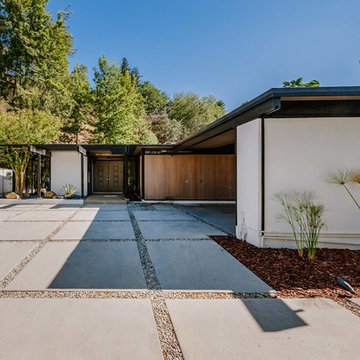
Идея дизайна: большой, одноэтажный, деревянный, белый частный загородный дом в стиле ретро
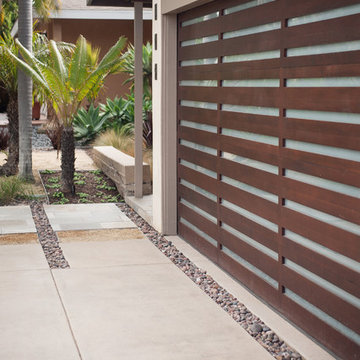
Стильный дизайн: двухэтажный, бежевый частный загородный дом среднего размера в стиле ретро с комбинированной облицовкой, вальмовой крышей и крышей из гибкой черепицы - последний тренд
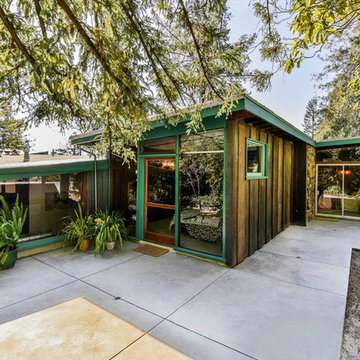
На фото: одноэтажный, деревянный, коричневый частный загородный дом среднего размера в стиле ретро с плоской крышей
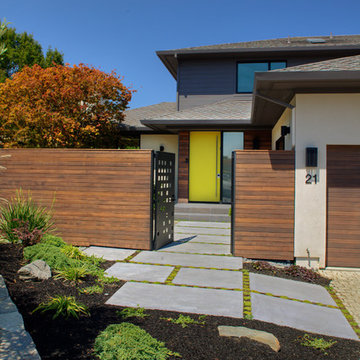
Свежая идея для дизайна: большой, двухэтажный, бежевый частный загородный дом в стиле ретро с облицовкой из цементной штукатурки, вальмовой крышей и крышей из гибкой черепицы - отличное фото интерьера
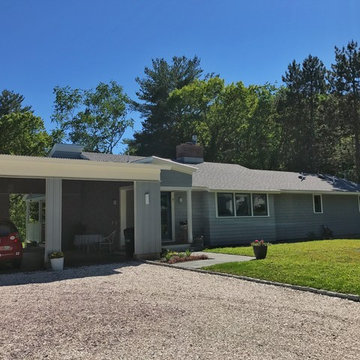
Constructed in two phases, this renovation, with a few small additions, touched nearly every room in this late ‘50’s ranch house. The owners raised their family within the original walls and love the house’s location, which is not far from town and also borders conservation land. But they didn’t love how chopped up the house was and the lack of exposure to natural daylight and views of the lush rear woods. Plus, they were ready to de-clutter for a more stream-lined look. As a result, KHS collaborated with them to create a quiet, clean design to support the lifestyle they aspire to in retirement.
To transform the original ranch house, KHS proposed several significant changes that would make way for a number of related improvements. Proposed changes included the removal of the attached enclosed breezeway (which had included a stair to the basement living space) and the two-car garage it partially wrapped, which had blocked vital eastern daylight from accessing the interior. Together the breezeway and garage had also contributed to a long, flush front façade. In its stead, KHS proposed a new two-car carport, attached storage shed, and exterior basement stair in a new location. The carport is bumped closer to the street to relieve the flush front facade and to allow access behind it to eastern daylight in a relocated rear kitchen. KHS also proposed a new, single, more prominent front entry, closer to the driveway to replace the former secondary entrance into the dark breezeway and a more formal main entrance that had been located much farther down the facade and curiously bordered the bedroom wing.
Inside, low ceilings and soffits in the primary family common areas were removed to create a cathedral ceiling (with rod ties) over a reconfigured semi-open living, dining, and kitchen space. A new gas fireplace serving the relocated dining area -- defined by a new built-in banquette in a new bay window -- was designed to back up on the existing wood-burning fireplace that continues to serve the living area. A shared full bath, serving two guest bedrooms on the main level, was reconfigured, and additional square footage was captured for a reconfigured master bathroom off the existing master bedroom. A new whole-house color palette, including new finishes and new cabinetry, complete the transformation. Today, the owners enjoy a fresh and airy re-imagining of their familiar ranch house.
Photos by Katie Hutchison
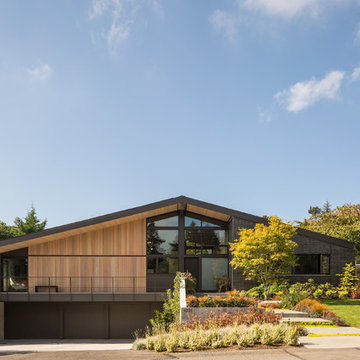
mid-modern urban home.
Steel Catwalk
На фото: большой, двухэтажный, черный дом в стиле ретро с двускатной крышей и комбинированной облицовкой
На фото: большой, двухэтажный, черный дом в стиле ретро с двускатной крышей и комбинированной облицовкой

The beautiful redwood front porch with a lighted hidden trim detail on the step provide a welcoming entryway to the home.
Golden Visions Design
Santa Cruz, CA 95062
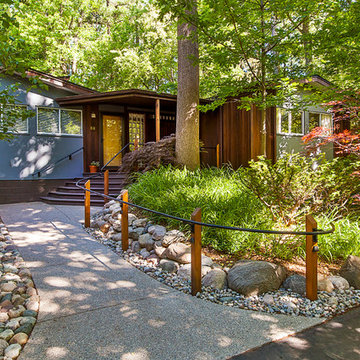
Exposed-aggregate concrete walkway, custom metal handrail and entry porch, photograph by Jeff Garland
Источник вдохновения для домашнего уюта: маленький, одноэтажный, коричневый дом в стиле ретро с комбинированной облицовкой и двускатной крышей для на участке и в саду
Источник вдохновения для домашнего уюта: маленький, одноэтажный, коричневый дом в стиле ретро с комбинированной облицовкой и двускатной крышей для на участке и в саду
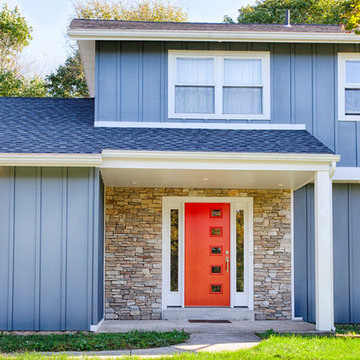
На фото: двухэтажный, зеленый частный загородный дом среднего размера в стиле ретро с облицовкой из ЦСП, двускатной крышей и крышей из гибкой черепицы
Красивые дома в стиле ретро – 15 784 фото фасадов
6
