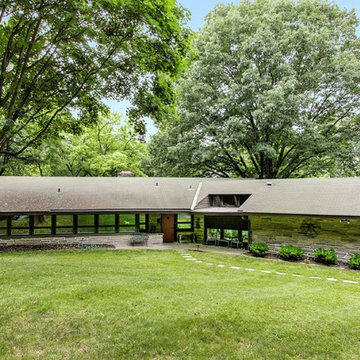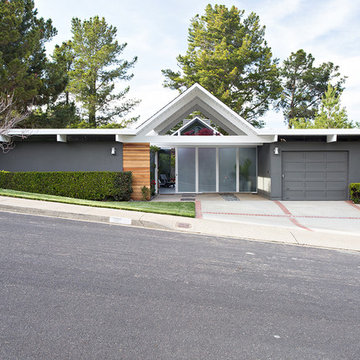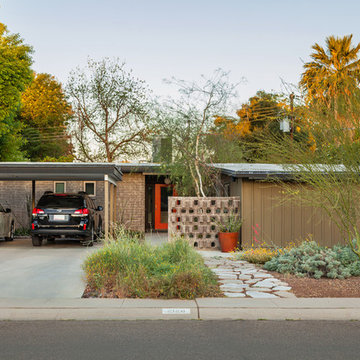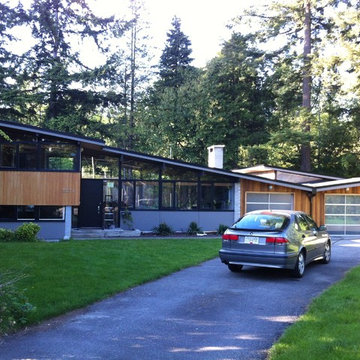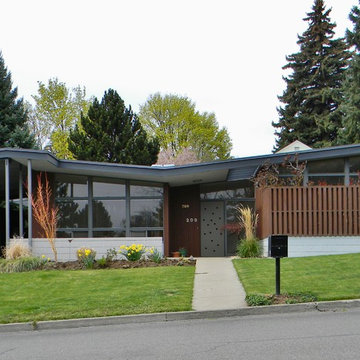Красивые дома в стиле ретро – 15 764 фото фасадов
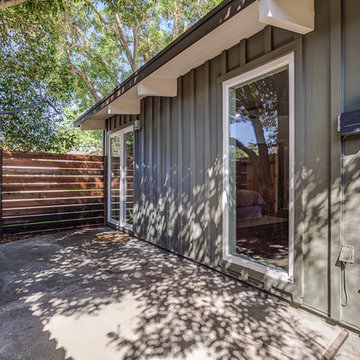
Travis Turner Photography
Источник вдохновения для домашнего уюта: одноэтажный, деревянный, зеленый дом среднего размера в стиле ретро
Источник вдохновения для домашнего уюта: одноэтажный, деревянный, зеленый дом среднего размера в стиле ретро

The shape of the angled porch-roof, sets the tone for a truly modern entryway. This protective covering makes a dramatic statement, as it hovers over the front door. The blue-stone terrace conveys even more interest, as it gradually moves upward, morphing into steps, until it reaches the porch.
Porch Detail
The multicolored tan stone, used for the risers and retaining walls, is proportionally carried around the base of the house. Horizontal sustainable-fiber cement board replaces the original vertical wood siding, and widens the appearance of the facade. The color scheme — blue-grey siding, cherry-wood door and roof underside, and varied shades of tan and blue stone — is complimented by the crisp-contrasting black accents of the thin-round metal columns, railing, window sashes, and the roof fascia board and gutters.
This project is a stunning example of an exterior, that is both asymmetrical and symmetrical. Prior to the renovation, the house had a bland 1970s exterior. Now, it is interesting, unique, and inviting.
Photography Credit: Tom Holdsworth Photography
Contractor: Owings Brothers Contracting
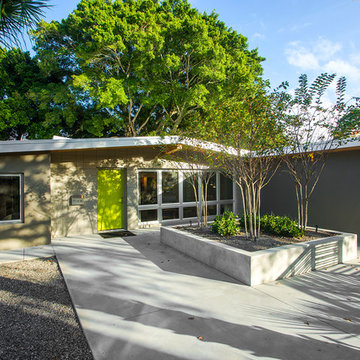
SRQ Magazine's Home of the Year 2015 Platinum Award for Best Bathroom, Best Kitchen, and Best Overall Renovation
Photo: Raif Fluker
Идея дизайна: одноэтажный, бежевый дом в стиле ретро с комбинированной облицовкой
Идея дизайна: одноэтажный, бежевый дом в стиле ретро с комбинированной облицовкой
Find the right local pro for your project
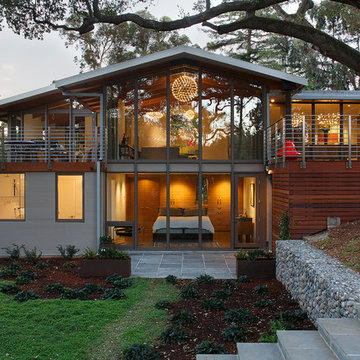
Eric Rorer
Идея дизайна: двухэтажный, серый, большой дом в стиле ретро с комбинированной облицовкой и плоской крышей
Идея дизайна: двухэтажный, серый, большой дом в стиле ретро с комбинированной облицовкой и плоской крышей

Photos by Francis and Francis Photography
The Anderson Residence is ‘practically’ a new home in one of Las Vegas midcentury modern neighborhoods McNeil. The house is the current home of Ian Anderson the local Herman Miller dealer and Shanna Anderson of Leeland furniture family. When Ian first introduced CSPA studio to the project it was burned down house. Turns out that the house is a 1960 midcentury modern sister of two homes that was destroyed by arson in a dispute between landlord and tenant. Once inside the burned walls it was quite clear what a wonderful house it once was. Great care was taken to try and restore the house to a similar splendor. The reality is the remodel didn’t involve much of the original house, by the time the fire damage was remediated there wasn’t much left. The renovation includes an additional 1000 SF of office, guest bedroom, laundry, mudroom, guest toilet outdoor shower and a garage. The roof line was raised in order to accommodate a forced air mechanical system, but care was taken to keep the lines long and low (appearing) to match the midcentury modern style.
The House is an H-shape. Typically houses of this time period would have small rooms with long narrow hallways. However in this case with the walls burned out one can see from one side of the house to other creating a huge feeling space. It was decided to totally open the East side of the house and make the kitchen which gently spills into the living room and wood burning fireplace the public side. New windows and a huge 16’ sliding door were added all the way around the courtyard so that one can see out and across into the private side. On the west side of the house the long thin hallway is opened up by the windows to the courtyard and the long wall offers an opportunity for a gallery style art display. The long hallway opens to two bedrooms, shared bathroom and master bedroom. The end of the hallway opens to a casual living room and the swimming pool area.
The house has no formal dining room but a 15’ custom crafted table by Ian’s sculptor father that is an extension of the kitchen island.
The H-shape creates two covered areas, one is the front entry courtyard, fenced in by a Brazilian walnut enclosure and crowned by a steel art installation by Ian’s father. The rear covered courtyard is a breezy spot for chilling out on a hot desert day.
The pool was re-finished and a shallow soaking deck added. A new barbeque and covered patio added. Some of the large plant material was salvaged and nursed back to health and a complete new desert landscape was re-installed to bring the exterior to life.
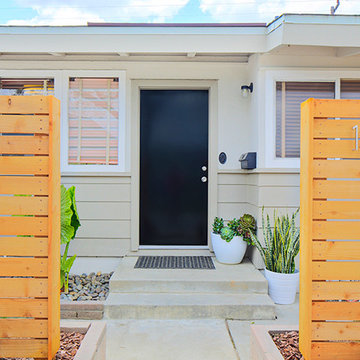
A of the front entry of a Southern California Mid-Century Modern home. OCModHomes.com
Стильный дизайн: одноэтажный дом в стиле ретро - последний тренд
Стильный дизайн: одноэтажный дом в стиле ретро - последний тренд
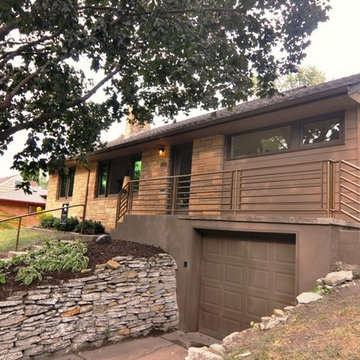
With this project we wanted to highlight our passion for Mid-Century Modern design. We purchased this home, a bland 1950's rambler, and renovated it, showcasing our love for the clean aesthetic of Mid-Century Modern designs. We solicited the help of our friends at Locus Architecture. Together we re-imagined the home. The original home had a tiny, panic inducing kitchen. By taking down a wall, and absorbing a bedroom, we were able to double the size of the kitchen. We also finished a three season porch that allowed space for a generous, sun soaked, dining room which the home desperately needed. We built sleek, custom cabinets with inset slab doors and concrete countertops. We also finished the entire basement, adding a bedroom, family room, laundry room, mudroom and 3/4 bath.
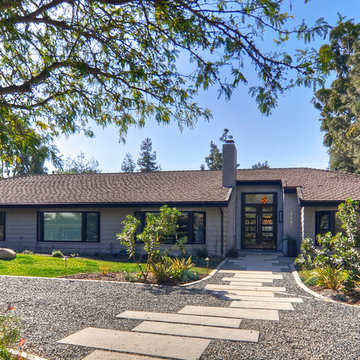
Updated Ranch House with bay windows. Large concrete tiles and stone path leading to an updated entry area with custom designed front door and gray slate flooring.
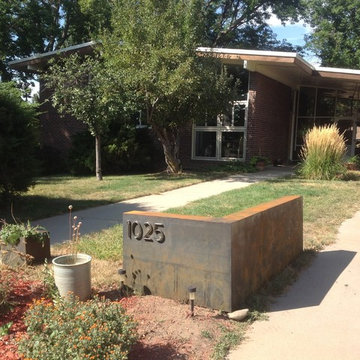
Address #, cor ten steel, midcentury modern
Источник вдохновения для домашнего уюта: дом в стиле ретро
Источник вдохновения для домашнего уюта: дом в стиле ретро
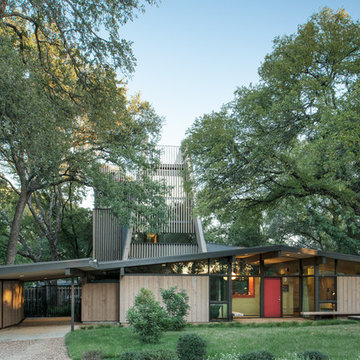
ArcherShot Photography
Стильный дизайн: одноэтажный, деревянный дом в стиле ретро с двускатной крышей - последний тренд
Стильный дизайн: одноэтажный, деревянный дом в стиле ретро с двускатной крышей - последний тренд
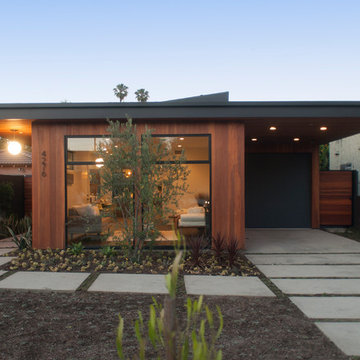
photos by Everett Fenton Gidley
Свежая идея для дизайна: дом в стиле ретро - отличное фото интерьера
Свежая идея для дизайна: дом в стиле ретро - отличное фото интерьера
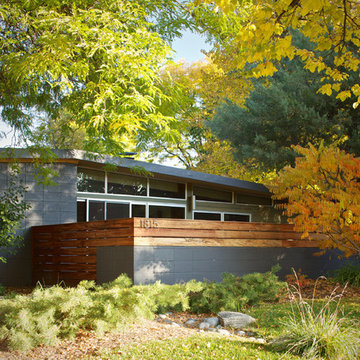
Tigerwood Horizontal Fence on Cinder Block Patio Wall. Opened Entire Front of House Adding New Windows, Patio Doors and Clerestory. Photo by David Lauer. www.davidlauerphotography.com
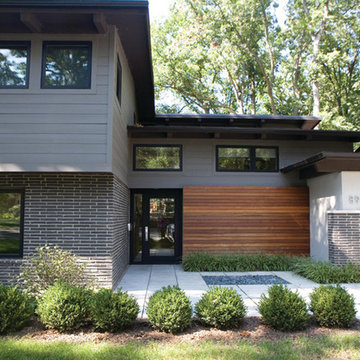
На фото: большой, двухэтажный, серый дом в стиле ретро с комбинированной облицовкой и плоской крышей
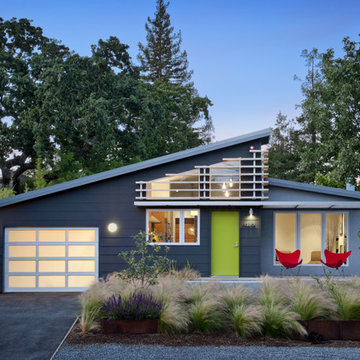
David Wakely Photography
While we appreciate your love for our work, and interest in our projects, we are unable to answer every question about details in our photos. Please send us a private message if you are interested in our architectural services on your next project.
Красивые дома в стиле ретро – 15 764 фото фасадов
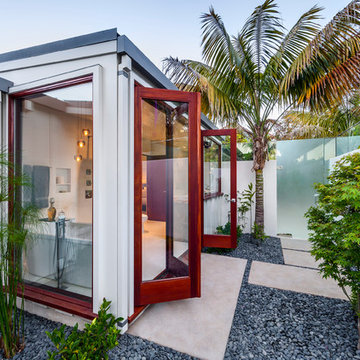
Whole house remodel of a classic Mid-Century style beach bungalow into a modern beach villa.
Architect: Neumann Mendro Andrulaitis
General Contractor: Allen Construction
Photographer: Ciro Coelho
5
