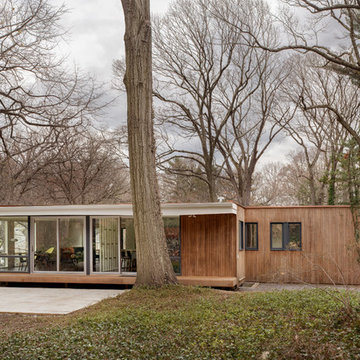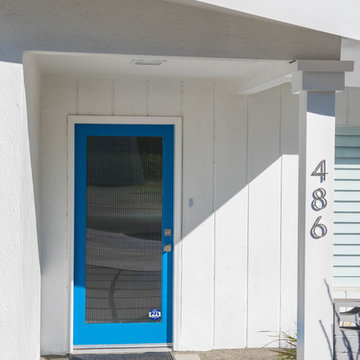Красивые дома в стиле ретро – 15 779 фото фасадов
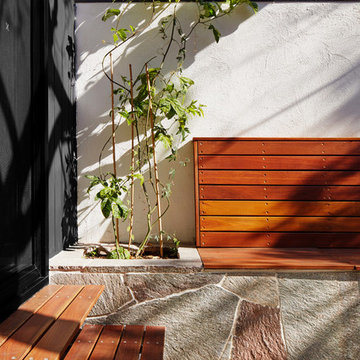
florian grohen
Пример оригинального дизайна: маленький, двухэтажный, деревянный частный загородный дом в стиле ретро с плоской крышей и металлической крышей для на участке и в саду
Пример оригинального дизайна: маленький, двухэтажный, деревянный частный загородный дом в стиле ретро с плоской крышей и металлической крышей для на участке и в саду
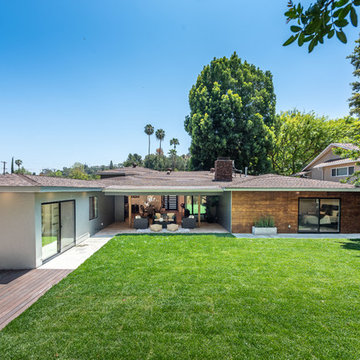
Located in Studio City's Wrightwood Estates, Levi Construction’s latest residency is a two-story mid-century modern home that was re-imagined and extensively remodeled with a designer’s eye for detail, beauty and function. Beautifully positioned on a 9,600-square-foot lot with approximately 3,000 square feet of perfectly-lighted interior space. The open floorplan includes a great room with vaulted ceilings, gorgeous chef’s kitchen featuring Viking appliances, a smart WiFi refrigerator, and high-tech, smart home technology throughout. There are a total of 5 bedrooms and 4 bathrooms. On the first floor there are three large bedrooms, three bathrooms and a maid’s room with separate entrance. A custom walk-in closet and amazing bathroom complete the master retreat. The second floor has another large bedroom and bathroom with gorgeous views to the valley. The backyard area is an entertainer’s dream featuring a grassy lawn, covered patio, outdoor kitchen, dining pavilion, seating area with contemporary fire pit and an elevated deck to enjoy the beautiful mountain view.
Project designed and built by
Levi Construction
http://www.leviconstruction.com/
Levi Construction is specialized in designing and building custom homes, room additions, and complete home remodels. Contact us today for a quote.

Charles Davis Smith, AIA
На фото: одноэтажный, кирпичный, бежевый частный загородный дом среднего размера в стиле ретро с вальмовой крышей и металлической крышей с
На фото: одноэтажный, кирпичный, бежевый частный загородный дом среднего размера в стиле ретро с вальмовой крышей и металлической крышей с
Find the right local pro for your project
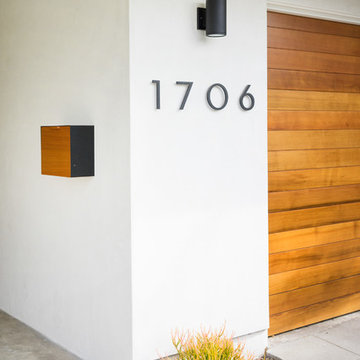
Lane Dittoe Photographs
[FIXE] design house interors
Свежая идея для дизайна: одноэтажный, белый частный загородный дом среднего размера в стиле ретро с облицовкой из цементной штукатурки, вальмовой крышей и крышей из гибкой черепицы - отличное фото интерьера
Свежая идея для дизайна: одноэтажный, белый частный загородный дом среднего размера в стиле ретро с облицовкой из цементной штукатурки, вальмовой крышей и крышей из гибкой черепицы - отличное фото интерьера
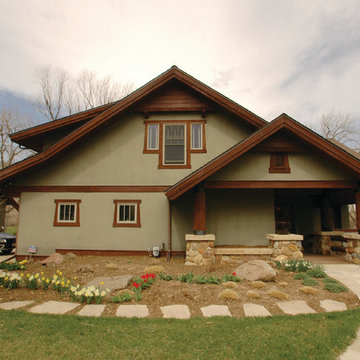
Свежая идея для дизайна: одноэтажный, зеленый частный загородный дом среднего размера в стиле ретро с облицовкой из цементной штукатурки, двускатной крышей и крышей из гибкой черепицы - отличное фото интерьера
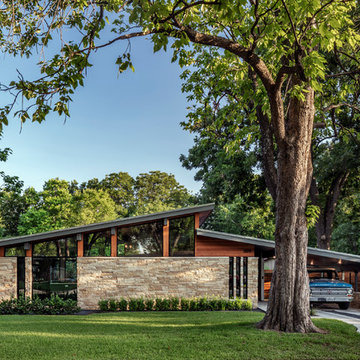
Photography by Charles Davis Smith
Идея дизайна: одноэтажный, деревянный частный загородный дом в стиле ретро
Идея дизайна: одноэтажный, деревянный частный загородный дом в стиле ретро

A small terrace off of the main living area is at left. Steps lead down to a fire pit at the back of their lot. Photo by Christopher Wright, CR
На фото: одноэтажный, деревянный, коричневый частный загородный дом среднего размера в стиле ретро с плоской крышей и крышей из смешанных материалов
На фото: одноэтажный, деревянный, коричневый частный загородный дом среднего размера в стиле ретро с плоской крышей и крышей из смешанных материалов
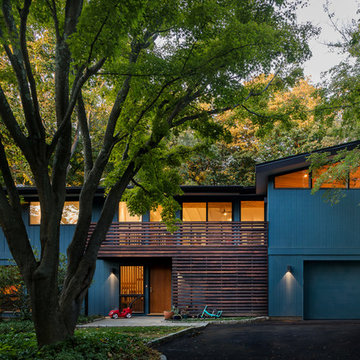
Gregory Maka
На фото: двухэтажный, деревянный, синий частный загородный дом среднего размера в стиле ретро с односкатной крышей
На фото: двухэтажный, деревянный, синий частный загородный дом среднего размера в стиле ретро с односкатной крышей

This 60's Style Ranch home was recently remodeled to withhold the Barley Pfeiffer standard. This home features large 8' vaulted ceilings, accented with stunning premium white oak wood. The large steel-frame windows and front door allow for the infiltration of natural light; specifically designed to let light in without heating the house. The fireplace is original to the home, but has been resurfaced with hand troweled plaster. Special design features include the rising master bath mirror to allow for additional storage.
Photo By: Alan Barley
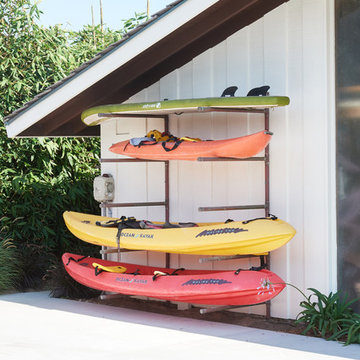
1950's mid-century modern beach house built by architect Richard Leitch in Carpinteria, California. Leitch built two one-story adjacent homes on the property which made for the perfect space to share seaside with family. In 2016, Emily restored the homes with a goal of melding past and present. Emily kept the beloved simple mid-century atmosphere while enhancing it with interiors that were beachy and fun yet durable and practical. The project also required complete re-landscaping by adding a variety of beautiful grasses and drought tolerant plants, extensive decking, fire pits, and repaving the driveway with cement and brick.
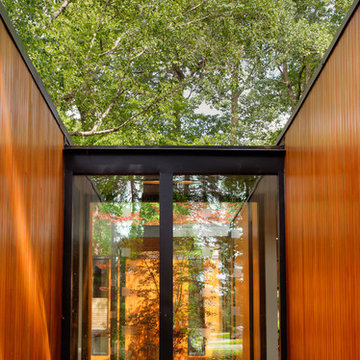
Ken Dahlin
На фото: одноэтажный, деревянный дом в стиле ретро с плоской крышей с
На фото: одноэтажный, деревянный дом в стиле ретро с плоской крышей с
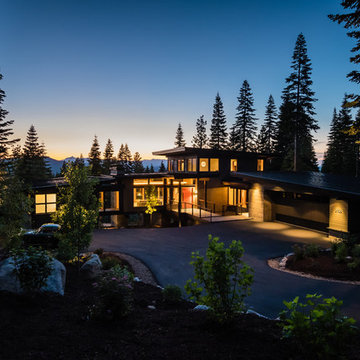
Exterior at Sunset. Photo by Jeff Freeman.
Стильный дизайн: двухэтажный, деревянный, серый частный загородный дом среднего размера в стиле ретро с односкатной крышей и металлической крышей - последний тренд
Стильный дизайн: двухэтажный, деревянный, серый частный загородный дом среднего размера в стиле ретро с односкатной крышей и металлической крышей - последний тренд
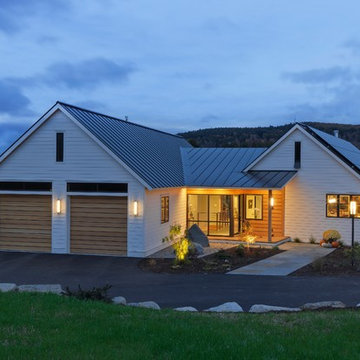
Photography by Susan Teare
Пример оригинального дизайна: двухэтажный, белый дом в стиле ретро
Пример оригинального дизайна: двухэтажный, белый дом в стиле ретро
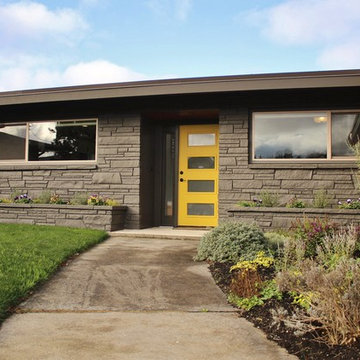
Photo: Kimberley Bryan © 2016 Houzz
Стильный дизайн: двухэтажный, кирпичный, серый дом среднего размера в стиле ретро - последний тренд
Стильный дизайн: двухэтажный, кирпичный, серый дом среднего размера в стиле ретро - последний тренд
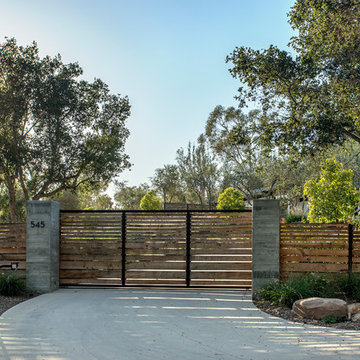
Jim Bartsch Photography
Источник вдохновения для домашнего уюта: большой, одноэтажный, белый дом в стиле ретро
Источник вдохновения для домашнего уюта: большой, одноэтажный, белый дом в стиле ретро
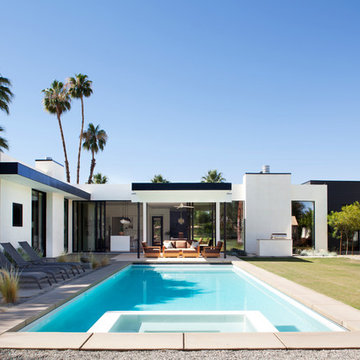
На фото: большой, одноэтажный, деревянный, серый дом в стиле ретро с плоской крышей
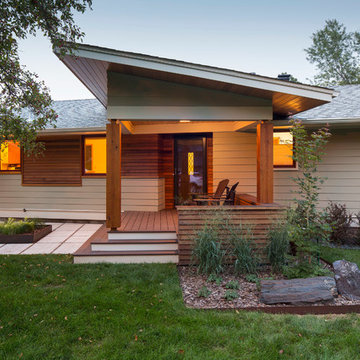
Идея дизайна: одноэтажный, серый дом среднего размера в стиле ретро с комбинированной облицовкой и односкатной крышей
Красивые дома в стиле ретро – 15 779 фото фасадов

Mid-Century Remodel on Tabor Hill
This sensitively sited house was designed by Robert Coolidge, a renowned architect and grandson of President Calvin Coolidge. The house features a symmetrical gable roof and beautiful floor to ceiling glass facing due south, smartly oriented for passive solar heating. Situated on a steep lot, the house is primarily a single story that steps down to a family room. This lower level opens to a New England exterior. Our goals for this project were to maintain the integrity of the original design while creating more modern spaces. Our design team worked to envision what Coolidge himself might have designed if he'd had access to modern materials and fixtures.
With the aim of creating a signature space that ties together the living, dining, and kitchen areas, we designed a variation on the 1950's "floating kitchen." In this inviting assembly, the kitchen is located away from exterior walls, which allows views from the floor-to-ceiling glass to remain uninterrupted by cabinetry.
We updated rooms throughout the house; installing modern features that pay homage to the fine, sleek lines of the original design. Finally, we opened the family room to a terrace featuring a fire pit. Since a hallmark of our design is the diminishment of the hard line between interior and exterior, we were especially pleased for the opportunity to update this classic work.
4
