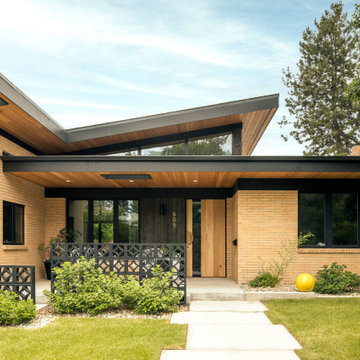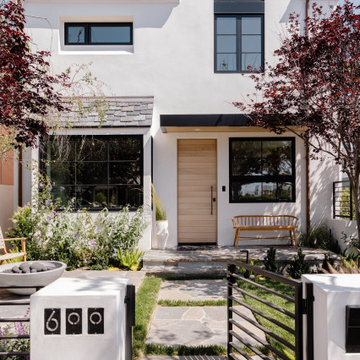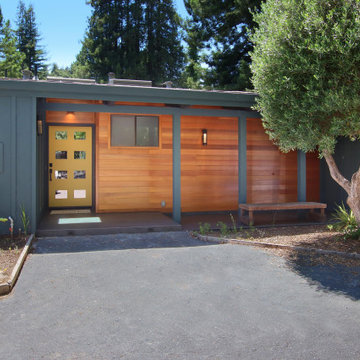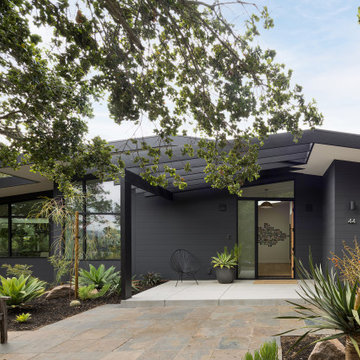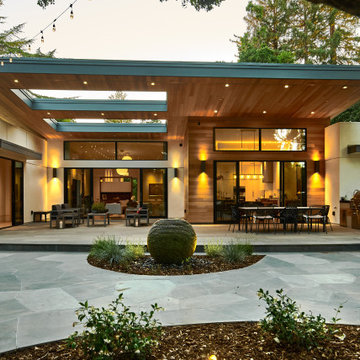Красивые дома в стиле ретро – 15 764 фото фасадов

With a grand total of 1,247 square feet of living space, the Lincoln Deck House was designed to efficiently utilize every bit of its floor plan. This home features two bedrooms, two bathrooms, a two-car detached garage and boasts an impressive great room, whose soaring ceilings and walls of glass welcome the outside in to make the space feel one with nature.
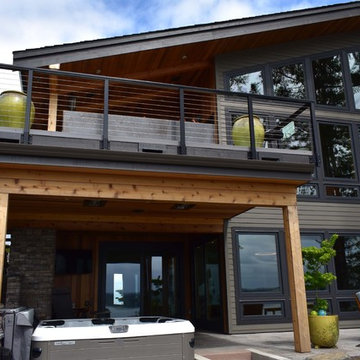
Exterior features fiberglass windows with wood interiors, stainless steel cable rail, Hardie plank siding, cedar tung and groove siding and sophist and El dorado stone. This blending of textures completes the houses modern look. Other features; standing seem metal roof, HD architectural composition roofing and natural rock landscaping
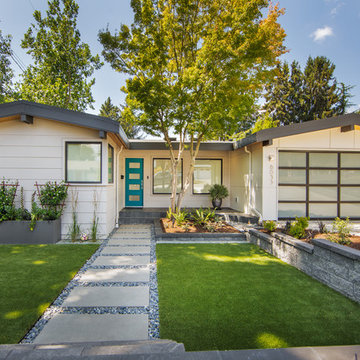
A cute midcentury modern exterior has a clean look while also being inviting and fun.
Design by: H2D Architecture + Design
www.h2darchitects.com
Built by: Carlisle Classic Homes
Photos: Christopher Nelson Photography
Find the right local pro for your project
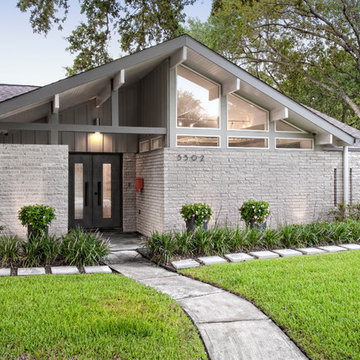
Photography by Juliana Franco
На фото: одноэтажный, кирпичный, серый частный загородный дом среднего размера в стиле ретро с двускатной крышей и крышей из гибкой черепицы с
На фото: одноэтажный, кирпичный, серый частный загородный дом среднего размера в стиле ретро с двускатной крышей и крышей из гибкой черепицы с

Идея дизайна: одноэтажный, бежевый частный загородный дом среднего размера в стиле ретро с облицовкой из камня и односкатной крышей

Katie Allen Interiors chose the "Langston" entry system to make a mid-century modern entrance to this White Rock Home Tour home in Dallas, TX.
На фото: двухэтажный, кирпичный, бежевый дом в стиле ретро с двускатной крышей
На фото: двухэтажный, кирпичный, бежевый дом в стиле ретро с двускатной крышей

New Life to the Exterior
Higher Resolution Photography
Идея дизайна: деревянный дом в стиле ретро с двускатной крышей
Идея дизайна: деревянный дом в стиле ретро с двускатной крышей

What started as a kitchen and two-bathroom remodel evolved into a full home renovation plus conversion of the downstairs unfinished basement into a permitted first story addition, complete with family room, guest suite, mudroom, and a new front entrance. We married the midcentury modern architecture with vintage, eclectic details and thoughtful materials.

Источник вдохновения для домашнего уюта: деревянный, разноцветный частный загородный дом среднего размера в стиле ретро с разными уровнями и плоской крышей

A Modern home that wished for more warmth...
An addition and reconstruction of approx. 750sq. area.
That included new kitchen, office, family room and back patio cover area.
The floors are polished concrete in a dark brown finish to inject additional warmth vs. the standard concrete gray most of us familiar with.
A huge 16' multi sliding door by La Cantina was installed, this door is aluminum clad (wood finish on the interior of the door).
The vaulted ceiling allowed us to incorporate an additional 3 picture windows above the sliding door for more afternoon light to penetrate the space.
Notice the hidden door to the office on the left, the SASS hardware (hidden interior hinges) and the lack of molding around the door makes it almost invisible.
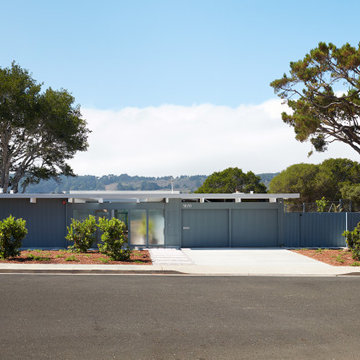
Street elevation
Пример оригинального дизайна: одноэтажный, деревянный, зеленый частный загородный дом в стиле ретро с плоской крышей
Пример оригинального дизайна: одноэтажный, деревянный, зеленый частный загородный дом в стиле ретро с плоской крышей
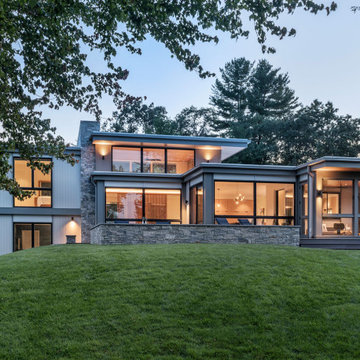
Cedar Cove Modern benefits from its integration into the landscape. The house is set back from Lake Webster to preserve an existing stand of broadleaf trees that filter the low western sun that sets over the lake. Its split-level design follows the gentle grade of the surrounding slope. The L-shape of the house forms a protected garden entryway in the area of the house facing away from the lake while a two-story stone wall marks the entry and continues through the width of the house, leading the eye to a rear terrace. This terrace has a spectacular view aided by the structure’s smart positioning in relationship to Lake Webster.
The interior spaces are also organized to prioritize views of the lake. The living room looks out over the stone terrace at the rear of the house. The bisecting stone wall forms the fireplace in the living room and visually separates the two-story bedroom wing from the active spaces of the house. The screen porch, a staple of our modern house designs, flanks the terrace. Viewed from the lake, the house accentuates the contours of the land, while the clerestory window above the living room emits a soft glow through the canopy of preserved trees.

Пример оригинального дизайна: одноэтажный, деревянный, серый частный загородный дом в стиле ретро с односкатной крышей, металлической крышей и серой крышей
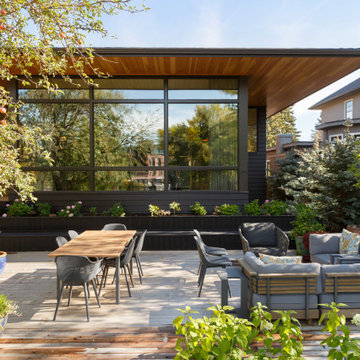
Свежая идея для дизайна: одноэтажный частный загородный дом среднего размера в стиле ретро с черной крышей - отличное фото интерьера
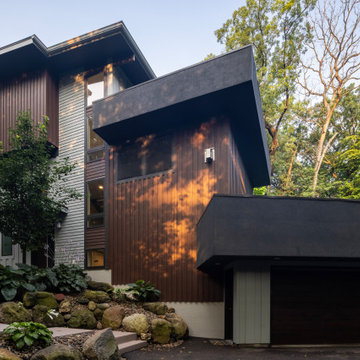
quinnpaskus.com (photographer)
На фото: деревянный частный загородный дом в стиле ретро с плоской крышей, крышей из смешанных материалов, черной крышей и отделкой доской с нащельником с
На фото: деревянный частный загородный дом в стиле ретро с плоской крышей, крышей из смешанных материалов, черной крышей и отделкой доской с нащельником с
Красивые дома в стиле ретро – 15 764 фото фасадов
2
