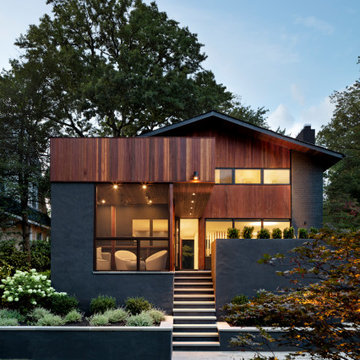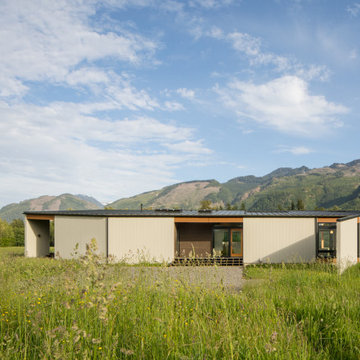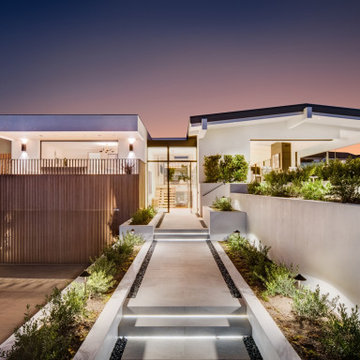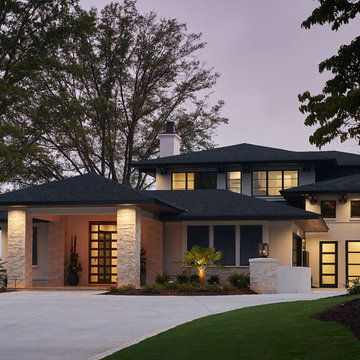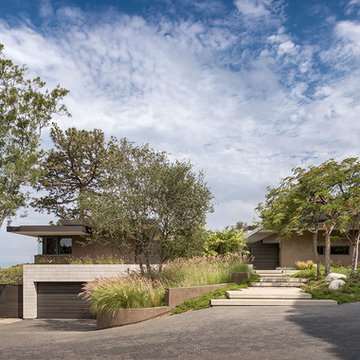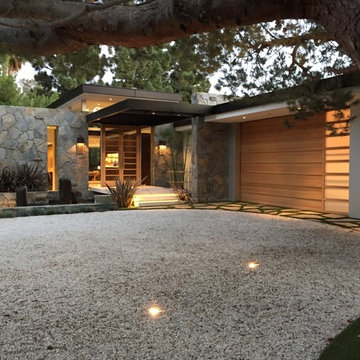Красивые дома в стиле ретро – 15 772 фото фасадов
Сортировать:
Бюджет
Сортировать:Популярное за сегодня
121 - 140 из 15 772 фото
1 из 2
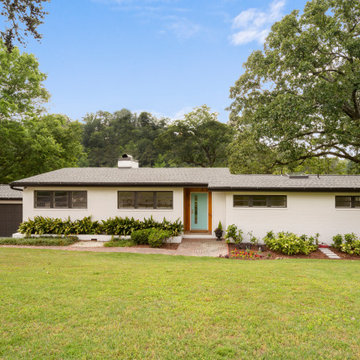
Стильный дизайн: одноэтажный, кирпичный, белый частный загородный дом в стиле ретро с двускатной крышей и крышей из гибкой черепицы - последний тренд
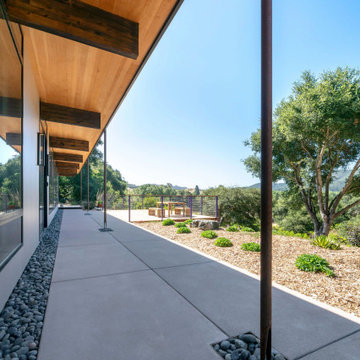
Gluelam beams glide out of the structure and give the natural feel to the interior while adding a dynamic roofline for the redesigned walkway. Glued laminated timber, or glulam, is a highly innovative construction material. Pound for pound, glulam is stronger than steel and has greater strength and stiffness than comparably sized dimensional lumber.
Find the right local pro for your project
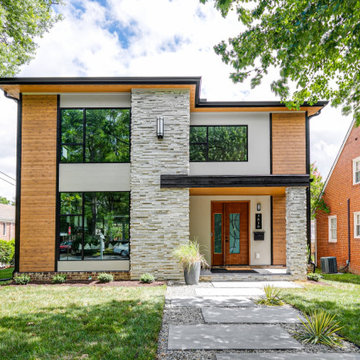
We’ve carefully crafted every inch of this home to bring you something never before seen in this area! Modern front sidewalk and landscape design leads to the architectural stone and cedar front elevation, featuring a contemporary exterior light package, black commercial 9’ window package and 8 foot Art Deco, mahogany door. Additional features found throughout include a two-story foyer that showcases the horizontal metal railings of the oak staircase, powder room with a floating sink and wall-mounted gold faucet and great room with a 10’ ceiling, modern, linear fireplace and 18’ floating hearth, kitchen with extra-thick, double quartz island, full-overlay cabinets with 4 upper horizontal glass-front cabinets, premium Electrolux appliances with convection microwave and 6-burner gas range, a beverage center with floating upper shelves and wine fridge, first-floor owner’s suite with washer/dryer hookup, en-suite with glass, luxury shower, rain can and body sprays, LED back lit mirrors, transom windows, 16’ x 18’ loft, 2nd floor laundry, tankless water heater and uber-modern chandeliers and decorative lighting. Rear yard is fenced and has a storage shed.
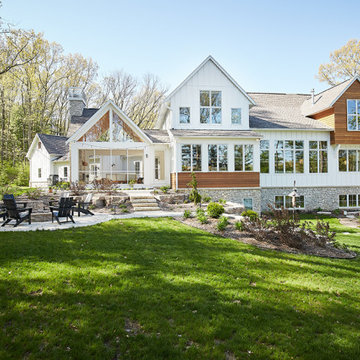
The Holloway blends the recent revival of mid-century aesthetics with the timelessness of a country farmhouse. Each façade features playfully arranged windows tucked under steeply pitched gables. Natural wood lapped siding emphasizes this homes more modern elements, while classic white board & batten covers the core of this house. A rustic stone water table wraps around the base and contours down into the rear view-out terrace.
Inside, a wide hallway connects the foyer to the den and living spaces through smooth case-less openings. Featuring a grey stone fireplace, tall windows, and vaulted wood ceiling, the living room bridges between the kitchen and den. The kitchen picks up some mid-century through the use of flat-faced upper and lower cabinets with chrome pulls. Richly toned wood chairs and table cap off the dining room, which is surrounded by windows on three sides. The grand staircase, to the left, is viewable from the outside through a set of giant casement windows on the upper landing. A spacious master suite is situated off of this upper landing. Featuring separate closets, a tiled bath with tub and shower, this suite has a perfect view out to the rear yard through the bedroom's rear windows. All the way upstairs, and to the right of the staircase, is four separate bedrooms. Downstairs, under the master suite, is a gymnasium. This gymnasium is connected to the outdoors through an overhead door and is perfect for athletic activities or storing a boat during cold months. The lower level also features a living room with a view out windows and a private guest suite.
Architect: Visbeen Architects
Photographer: Ashley Avila Photography
Builder: AVB Inc.

Идея дизайна: одноэтажный, серый частный загородный дом в стиле ретро с двускатной крышей, крышей из гибкой черепицы и серой крышей
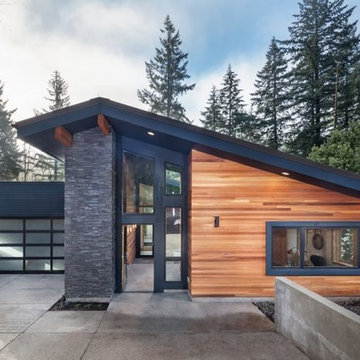
Highland House East is a 4,200 Sf House with four bedrooms and four and a half bathrooms. It is located in Portland's West Hills. The design is reminiscent to a mid-century modern ranch.
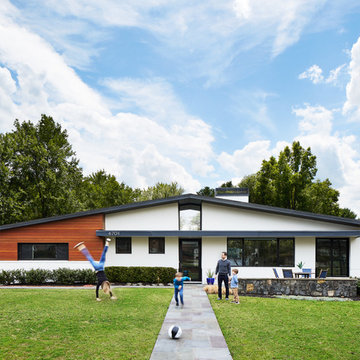
Пример оригинального дизайна: одноэтажный, серый частный загородный дом среднего размера в стиле ретро с облицовкой из цементной штукатурки, двускатной крышей и металлической крышей
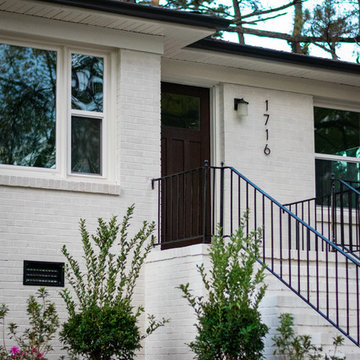
Photo by Melody Songer
На фото: одноэтажный, кирпичный, белый частный загородный дом среднего размера в стиле ретро с крышей из гибкой черепицы с
На фото: одноэтажный, кирпичный, белый частный загородный дом среднего размера в стиле ретро с крышей из гибкой черепицы с
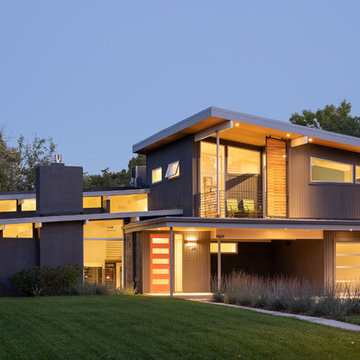
Photo by JC Buck
На фото: деревянный, серый частный загородный дом среднего размера в стиле ретро с разными уровнями с
На фото: деревянный, серый частный загородный дом среднего размера в стиле ретро с разными уровнями с
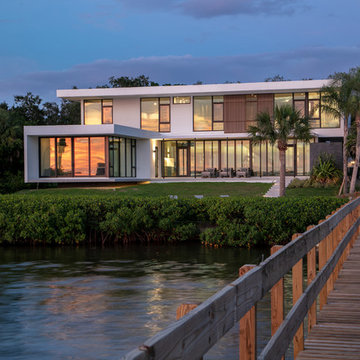
SeaThru is a new, waterfront, modern home. SeaThru was inspired by the mid-century modern homes from our area, known as the Sarasota School of Architecture.
This homes designed to offer more than the standard, ubiquitous rear-yard waterfront outdoor space. A central courtyard offer the residents a respite from the heat that accompanies west sun, and creates a gorgeous intermediate view fro guest staying in the semi-attached guest suite, who can actually SEE THROUGH the main living space and enjoy the bay views.
Noble materials such as stone cladding, oak floors, composite wood louver screens and generous amounts of glass lend to a relaxed, warm-contemporary feeling not typically common to these types of homes.
Photos by Ryan Gamma Photography

Seattle architect Curtis Gelotte restores life to a dated home. The home makes striking use of golden ratios--from the front walkway to the bathroom vanity.
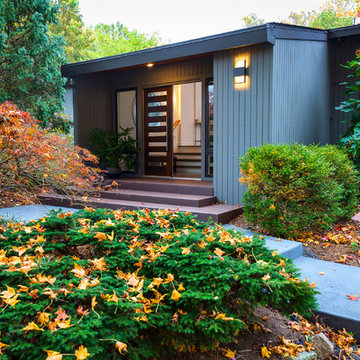
RVP Photography
Идея дизайна: одноэтажный, деревянный, серый частный загородный дом в стиле ретро с двускатной крышей и крышей из гибкой черепицы
Идея дизайна: одноэтажный, деревянный, серый частный загородный дом в стиле ретро с двускатной крышей и крышей из гибкой черепицы
Красивые дома в стиле ретро – 15 772 фото фасадов

Creative Captures, David Barrios
На фото: одноэтажный, деревянный, черный частный загородный дом среднего размера в стиле ретро с
На фото: одноэтажный, деревянный, черный частный загородный дом среднего размера в стиле ретро с
7
