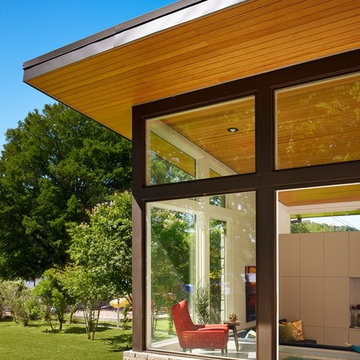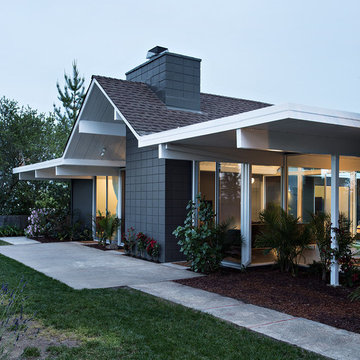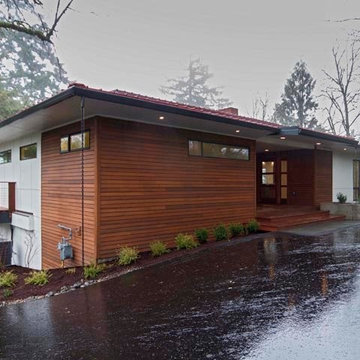Красивые дома в стиле ретро – 15 793 фото фасадов
Сортировать:
Бюджет
Сортировать:Популярное за сегодня
121 - 140 из 15 793 фото
1 из 2
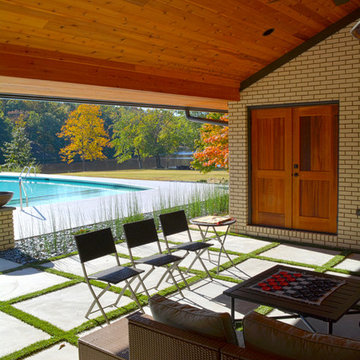
Addition is an In-Law suite that can double as a pool house or guest suite. Massing, details and materials match the existing home to make the addition look like it was always here. New cedar siding and accents help to update the facade of the existing home.
The addition was designed to seamlessly marry with the existing house and provide a covered entertaining area off the pool deck and covered spa.
Photos By: Kimberly Kerl, Kustom Home Design. All rights reserved
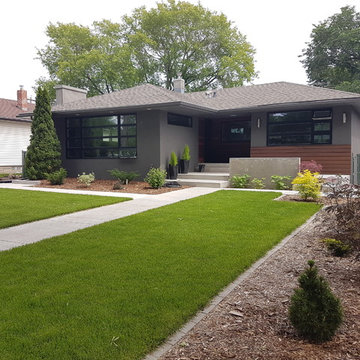
We worked with this client and their designer to re-hab their post war bungalow into a mid-century gem. We source plygem windows that look amazing.
На фото: одноэтажный, серый частный загородный дом среднего размера в стиле ретро с облицовкой из бетона, вальмовой крышей и крышей из гибкой черепицы
На фото: одноэтажный, серый частный загородный дом среднего размера в стиле ретро с облицовкой из бетона, вальмовой крышей и крышей из гибкой черепицы
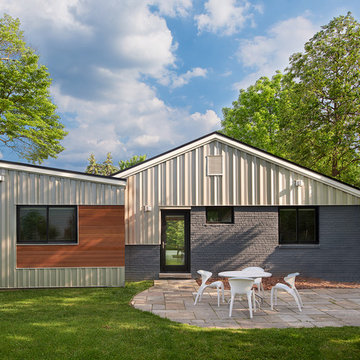
Anice Hoachlander, Hoachlander Davis Photography
На фото: одноэтажный, серый дом среднего размера в стиле ретро с комбинированной облицовкой и двускатной крышей
На фото: одноэтажный, серый дом среднего размера в стиле ретро с комбинированной облицовкой и двускатной крышей
Find the right local pro for your project
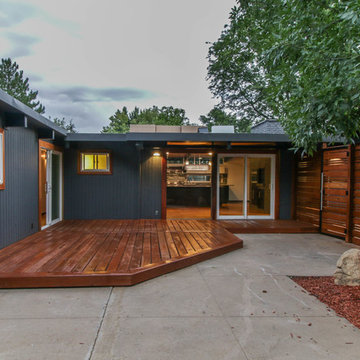
We added redwood framing around all of the doors and windows to create a striking balance between the gray exterior color and the new fence and deck.
Photo by Adrian Kinney
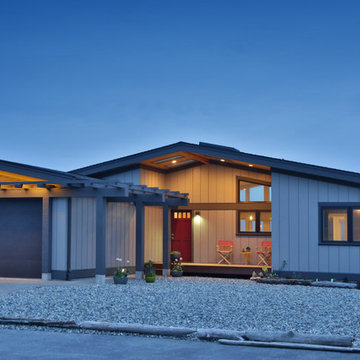
Источник вдохновения для домашнего уюта: одноэтажный, деревянный, бежевый дом среднего размера в стиле ретро с вальмовой крышей
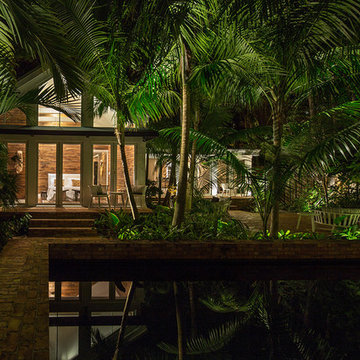
Midcentury conversion/ restoration of a Key West Classic cigar maker's home. photography - Tamara Alvarez
Стильный дизайн: одноэтажный, белый дом среднего размера в стиле ретро - последний тренд
Стильный дизайн: одноэтажный, белый дом среднего размера в стиле ретро - последний тренд

A dining pavilion that floats in the water on the city side of the house and floats in air on the rural side of the house. There is waterfall that runs under the house connecting the orthogonal pond on the city side with the free form pond on the rural side.
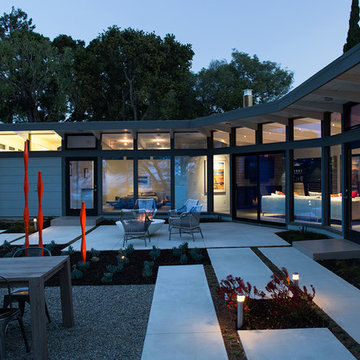
Klopf Architecture, Outer Space Landscape Architects, and Flegels Construction updated a classical 1950s original mid-century modern house designed by the late Frank Lloyd Wright apprentice Ellis Jacobs. Klopf Architecture pushed the original design intent to make the house more open and uniform from space to space, while improving energy efficiency, capitalizing more on the already incredible views, improving the flow of spaces, providing an outdoor living area, and ratcheting up the quality level of the home in general. The updated custom Mid-Century Modern home is a remodeled single-family house in Redwood City. This 2,000 square foot (plus garage), 3 bedroom, 2 bathroom home is located in the heart of the Silicon Valley.
Klopf Architecture Project Team: John Klopf, AIA and Angela Todorova
Landscape Architect: Outer space
Landscape Contractor: Roco's Gardening and Arroyo Vista Landscaping
Contractor: Flegels Construction
Photography ©2015 Mariko Reed
Location: Redwood City, CA
Year completed: 2014
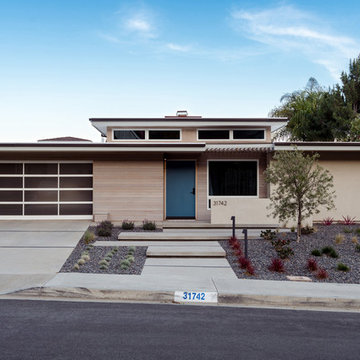
Maintaining the original midcentury spirit while adapting this 1960s home for a contemporary southern california lifestyle was important for this courtyard enclosure and complete facade update.
Variations in building massing along with the incorporation of native materials and thoughtfully located hardscape, are some of the strategies used to define the entry and enhance the streetscape at the exterior, while providing multifunctional square footage at the interior.
photography: jimmy cheng
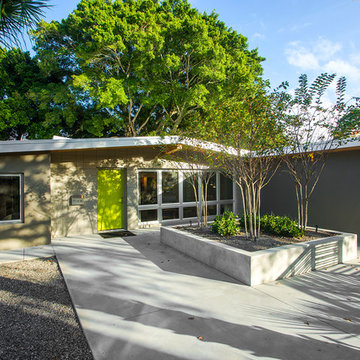
SRQ Magazine's Home of the Year 2015 Platinum Award for Best Bathroom, Best Kitchen, and Best Overall Renovation
Photo: Raif Fluker
Идея дизайна: одноэтажный, бежевый дом в стиле ретро с комбинированной облицовкой
Идея дизайна: одноэтажный, бежевый дом в стиле ретро с комбинированной облицовкой
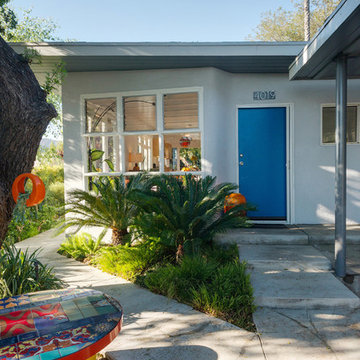
Photos by Michael McNamara, Shooting LA
Стильный дизайн: одноэтажный, серый дом среднего размера в стиле ретро с облицовкой из цементной штукатурки и плоской крышей - последний тренд
Стильный дизайн: одноэтажный, серый дом среднего размера в стиле ретро с облицовкой из цементной штукатурки и плоской крышей - последний тренд
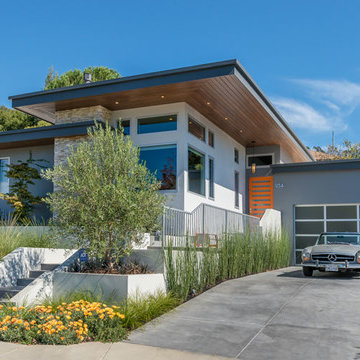
Пример оригинального дизайна: большой, одноэтажный, серый частный загородный дом в стиле ретро с облицовкой из цементной штукатурки и плоской крышей
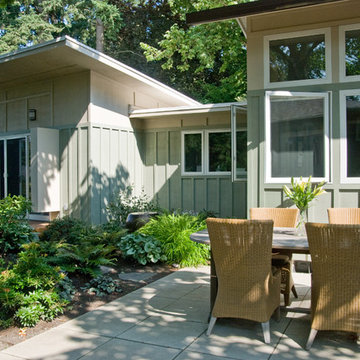
South elevation of New Master Bedroom, Home Office and Living room addition
All photo's by CWR
Пример оригинального дизайна: одноэтажный, деревянный, зеленый дом среднего размера в стиле ретро с односкатной крышей
Пример оригинального дизайна: одноэтажный, деревянный, зеленый дом среднего размера в стиле ретро с односкатной крышей
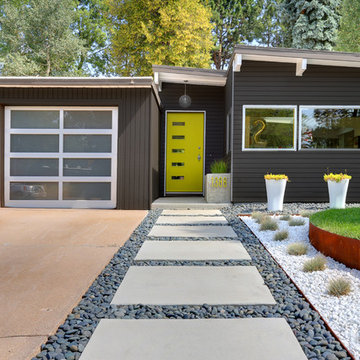
Denver Image Photography, Tahvory Bunting
Источник вдохновения для домашнего уюта: одноэтажный, серый дом в стиле ретро
Источник вдохновения для домашнего уюта: одноэтажный, серый дом в стиле ретро

Concrete patio with Ipe wood walls. Floor to ceiling windows and doors to living room with exposed wood beamed ceiling and mid-century modern style furniture, in mid-century-modern home renovation in Berkeley, California - Photo by Bruce Damonte.
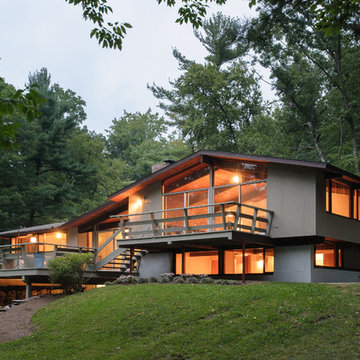
Luke Wayne Photography
На фото: деревянный, серый дом в стиле ретро с разными уровнями и двускатной крышей с
На фото: деревянный, серый дом в стиле ретро с разными уровнями и двускатной крышей с
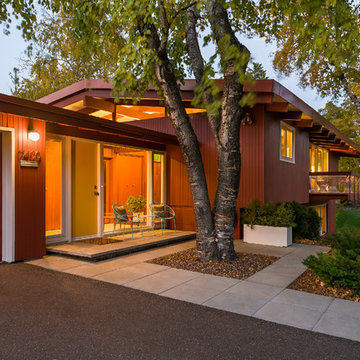
Andrea Rugg Photography
Источник вдохновения для домашнего уюта: дом в стиле ретро с разными уровнями и двускатной крышей
Источник вдохновения для домашнего уюта: дом в стиле ретро с разными уровнями и двускатной крышей
Красивые дома в стиле ретро – 15 793 фото фасадов
7
