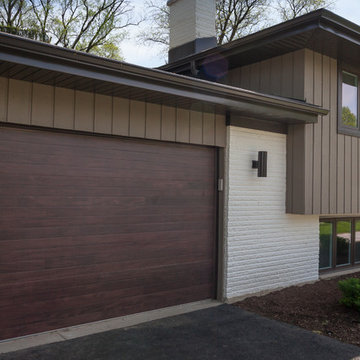Красивые дома в стиле ретро – 15 793 фото фасадов
Сортировать:
Бюджет
Сортировать:Популярное за сегодня
101 - 120 из 15 793 фото
1 из 2
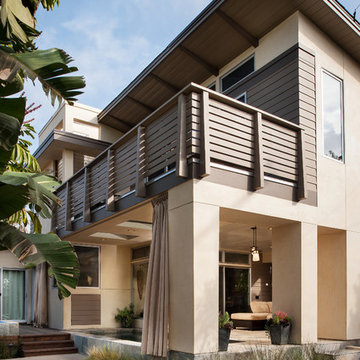
Стильный дизайн: двухэтажный, бежевый частный загородный дом среднего размера в стиле ретро с комбинированной облицовкой, вальмовой крышей и крышей из гибкой черепицы - последний тренд
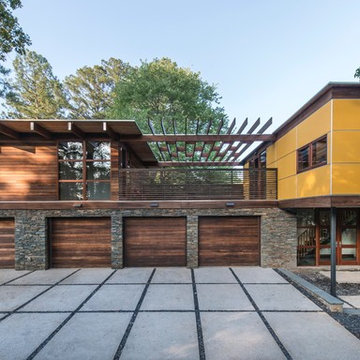
The western facade functions as the family walking and vehicular access. The in-law suite, in anticipation of frequent and extended family member visits is above the garage with an elevated pergola connecting the in-law suite and the main house.
Photography: Fredrik Brauer
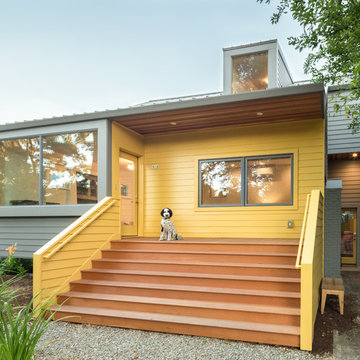
Caitlin Murray
Стильный дизайн: двухэтажный, желтый частный загородный дом в стиле ретро с металлической крышей - последний тренд
Стильный дизайн: двухэтажный, желтый частный загородный дом в стиле ретро с металлической крышей - последний тренд
Find the right local pro for your project
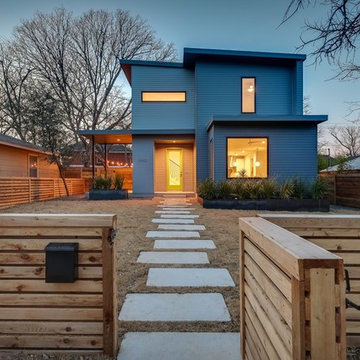
Идея дизайна: двухэтажный, деревянный, серый частный загородный дом среднего размера в стиле ретро с плоской крышей и зеленой крышей
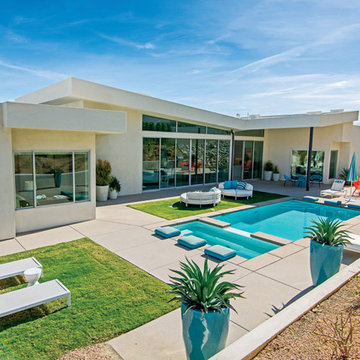
Стильный дизайн: одноэтажный, белый частный загородный дом в стиле ретро с односкатной крышей - последний тренд

This mid-century modern was a full restoration back to this home's former glory. New cypress siding was installed to match the home's original appearance. New windows with period correct mulling and details were installed throughout the home.
Photo credit - Inspiro 8 Studios
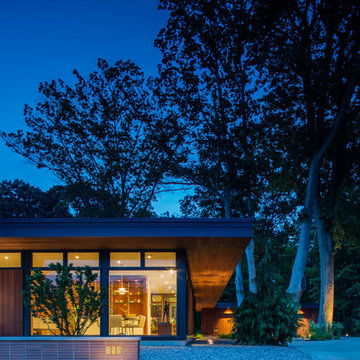
Design by: Brian Schipper / Architect of Record: Lucid Architecture / Builder: Zahn Builders
Стильный дизайн: одноэтажный дом в стиле ретро с плоской крышей - последний тренд
Стильный дизайн: одноэтажный дом в стиле ретро с плоской крышей - последний тренд
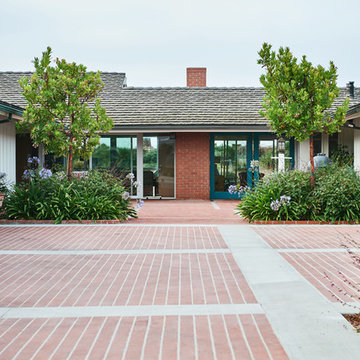
1950's mid-century modern beach house built by architect Richard Leitch in Carpinteria, California. Leitch built two one-story adjacent homes on the property which made for the perfect space to share seaside with family. In 2016, Emily restored the homes with a goal of melding past and present. Emily kept the beloved simple mid-century atmosphere while enhancing it with interiors that were beachy and fun yet durable and practical. The project also required complete re-landscaping by adding a variety of beautiful grasses and drought tolerant plants, extensive decking, fire pits, and repaving the driveway with cement and brick.
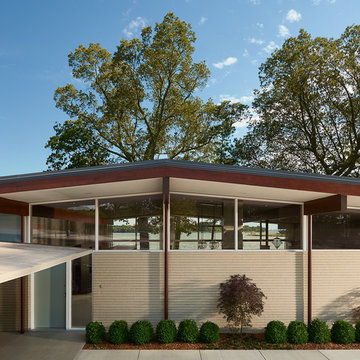
Photography: Anice Hoachlander, Hoachlander Davis Photography.
Свежая идея для дизайна: большой, одноэтажный, кирпичный, бежевый частный загородный дом в стиле ретро - отличное фото интерьера
Свежая идея для дизайна: большой, одноэтажный, кирпичный, бежевый частный загородный дом в стиле ретро - отличное фото интерьера

This dramatic facade evokes a sense of Hollywood glamour.
На фото: большой, двухэтажный, бежевый частный загородный дом в стиле ретро с облицовкой из бетона с
На фото: большой, двухэтажный, бежевый частный загородный дом в стиле ретро с облицовкой из бетона с
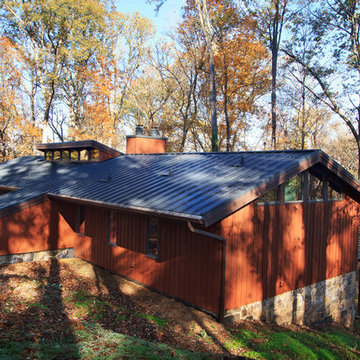
Robert Batey Photography
На фото: красный частный загородный дом в стиле ретро с двускатной крышей и металлической крышей
На фото: красный частный загородный дом в стиле ретро с двускатной крышей и металлической крышей
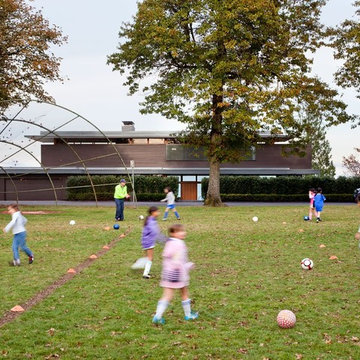
The Council Crest Residence is a renovation and addition to an early 1950s house built for inventor Karl Kurz, whose work included stereoscopic cameras and projectors. Designed by prominent local architect Roscoe Hemenway, the house was built with a traditional ranch exterior and a mid-century modern interior. It became known as “The View-Master House,” alluding to both the inventions of its owner and the dramatic view through the glass entry.
Approached from a small neighborhood park, the home was re-clad maintaining its welcoming scale, with privacy obtained through thoughtful placement of translucent glass, clerestory windows, and a stone screen wall. The original entry was maintained as a glass aperture, a threshold between the quiet residential neighborhood and the dramatic view over the city of Portland and landscape beyond. At the south terrace, an outdoor fireplace is integrated into the stone wall providing a comfortable space for the family and their guests.
Within the existing footprint, the main floor living spaces were completely remodeled. Raised ceilings and new windows create open, light filled spaces. An upper floor was added within the original profile creating a master suite, study, and south facing deck. Space flows freely around a central core while continuous clerestory windows reinforce the sense of openness and expansion as the roof and wall planes extend to the exterior.
Images By: Jeremy Bitterman, Photoraphy Portland OR
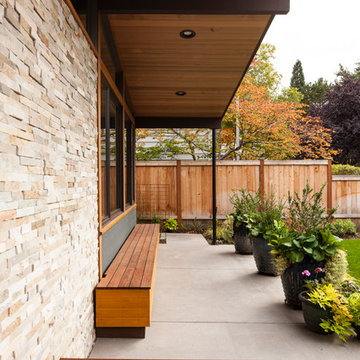
John Granen
На фото: одноэтажный, синий дом среднего размера в стиле ретро с облицовкой из ЦСП
На фото: одноэтажный, синий дом среднего размера в стиле ретро с облицовкой из ЦСП
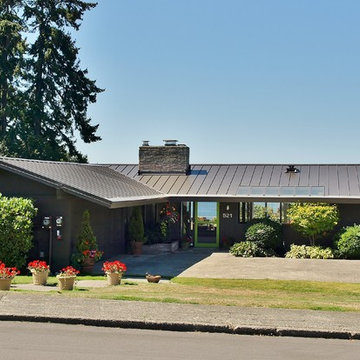
Пример оригинального дизайна: одноэтажный, деревянный, коричневый дом среднего размера в стиле ретро с двускатной крышей
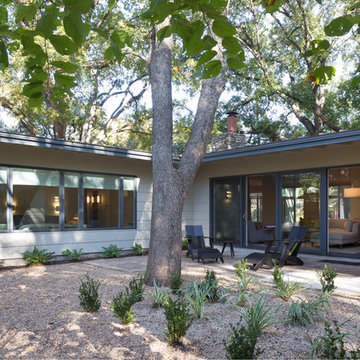
Leonid Furmansky
Свежая идея для дизайна: серый дом в стиле ретро с облицовкой из ЦСП - отличное фото интерьера
Свежая идея для дизайна: серый дом в стиле ретро с облицовкой из ЦСП - отличное фото интерьера
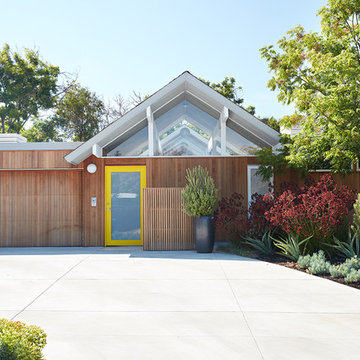
Klopf Architecture, Outer Space Landscape Architects, Sezen & Moon Structural Engineer and Flegels Construction updated a classic Eichler open, indoor-outdoor home.
Everyone loved the classic, original bones of this house, but it was in need of a major facelift both inside and out. The owners also wanted to remove the barriers between the kitchen and great room, and increase the size of the master bathroom as well as make other layout changes. No addition to the house was contemplated.
The owners worked with Klopf Architecture in part because of Klopf’s extensive mid-century modern / Eichler design portfolio, and in part because one of their neighbors who had worked with Klopf on their Eichler home remodel referred them. The Klopf team knew how to update the worn finishes to make a more sophisticated, higher quality home that both looks better and functions better.
In conjunction with the atrium and the landscaped rear yard / patio, the glassy living room feels open on both sides and allows an indoor / outdoor flow throughout. The new, natural wood exterior siding runs through the house from inside to outside to inside again, updating one of the classic design features of the Eichler homes.
Picking up on the wood siding, walnut vanities and cabinets offset the white walls. Gray porcelain tiles evoke the concrete slab floors and flow from interior to exterior to make the spaces appear to flow together. Similarly the ceiling decking has the same white-washed finish from inside to out. The continuity of materials and space enhances the sense of flow.
The large kitchen, perfect for entertaining, has a wall of built-ins and an oversized island. There’s plenty of storage and space for the whole group to prep and cook together.
One unique approach to the master bedroom is the bed wall. The head of the bed is tucked within a line of built-in wardrobes with a high window above. Replacing the master closet with this wall of wardrobes allowed for both a larger bathroom and a larger bedroom.
This 1,953 square foot, 4 bedroom, 2 bathroom Double Gable Eichler remodeled single-family house is located in Mountain View in the heart of the Silicon Valley.
Klopf Architecture Project Team: John Klopf, AIA, Klara Kevane, and Yegvenia Torres-Zavala
Landscape Architect: Outer Space Landscape Architects
Structural Engineer: Sezen & Moon
Contractor: Flegels Construction
Landscape Contractor: Roco's Gardening & Arroyo Vista Landscaping, Inc.
Photography ©2016 Mariko Reed
Location: Mountain View, CA
Year completed: 2015
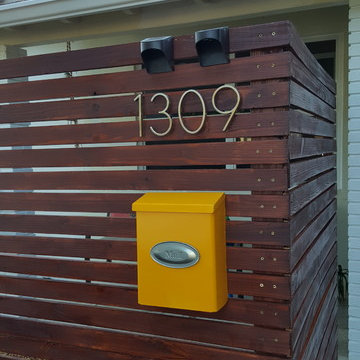
Стильный дизайн: одноэтажный, белый дом среднего размера в стиле ретро с облицовкой из цементной штукатурки - последний тренд
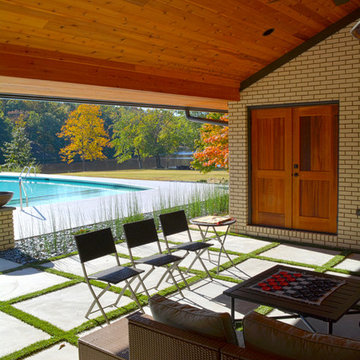
Addition is an In-Law suite that can double as a pool house or guest suite. Massing, details and materials match the existing home to make the addition look like it was always here. New cedar siding and accents help to update the facade of the existing home.
The addition was designed to seamlessly marry with the existing house and provide a covered entertaining area off the pool deck and covered spa.
Photos By: Kimberly Kerl, Kustom Home Design. All rights reserved
Красивые дома в стиле ретро – 15 793 фото фасадов
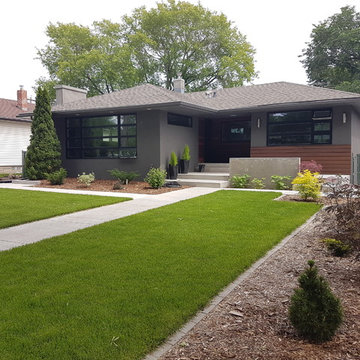
We worked with this client and their designer to re-hab their post war bungalow into a mid-century gem. We source plygem windows that look amazing.
На фото: одноэтажный, серый частный загородный дом среднего размера в стиле ретро с облицовкой из бетона, вальмовой крышей и крышей из гибкой черепицы
На фото: одноэтажный, серый частный загородный дом среднего размера в стиле ретро с облицовкой из бетона, вальмовой крышей и крышей из гибкой черепицы
6
