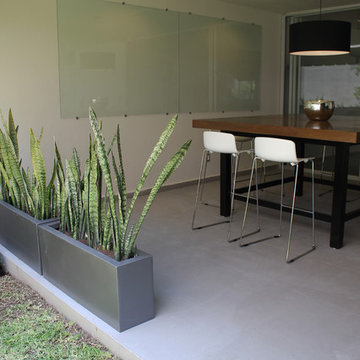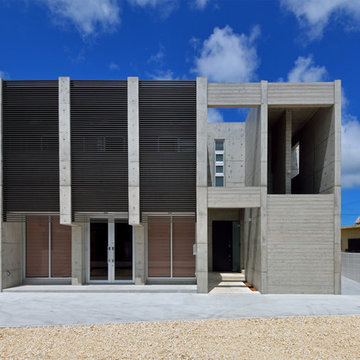Красивые дома в стиле лофт с облицовкой из бетона – 156 фото фасадов
Сортировать:
Бюджет
Сортировать:Популярное за сегодня
61 - 80 из 156 фото
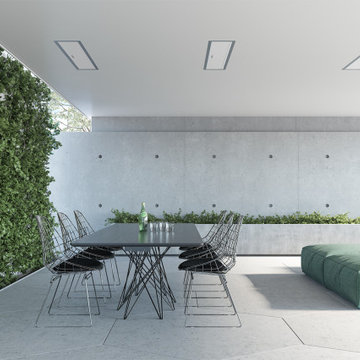
This award-winning Platinum Smart-Heat™ series sets the benchmark against which all other outdoor heaters are measured, with nothing else that comes close in terms of technology, design, power, and efficiency.
Designed with low-clearance, semi-enclosed spaces in mind, the award-winning Platinum Smart-Heat™ Electric & Gas series offers minimized light emissions and dedicated recess kits that allow these stand-out outdoor heaters to blend seamlessly into any environment.
Available in both black and white, the elegantly understated Platinum Smart-Heat™ series combines superb style with sensational heating without compromise, delivering 25% more heat with a much smaller footprint than the best of any other competitors outdoor heaters.
Featuring corrosion-proof 304 stainless steel chassis’ and Schott tinted ceramic-glass screens, these compact yet powerful outdoor heaters can be subtly placed practically anywhere with our dedicated wall, ceiling, and flush-mounting options.
Blending beautifully with any environment, they also virtually fade from mind, with set-and-forget simplicity and complete heating control delivered by single switch activation and smart control compatibility.
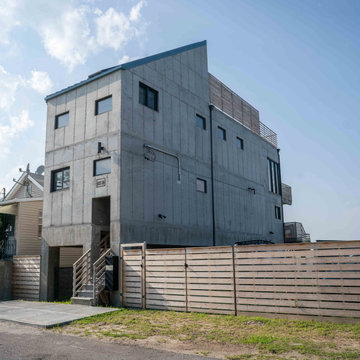
This is a concrete house in the Far Rockaway area of New York City. This house is built near the water and is within the flood zone. the house is elevated on concrete columns and the entire house is built out of poured in place concrete. Concrete was chosen as the material for durability and it's structural value and to have a more modern and industrial feel.
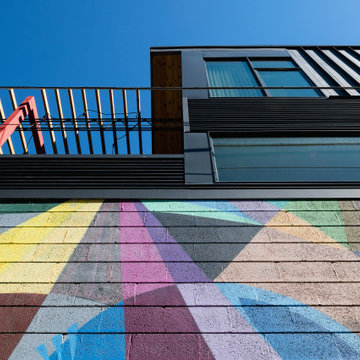
На фото: трехэтажный дуплекс среднего размера в стиле лофт с облицовкой из бетона, односкатной крышей и металлической крышей с
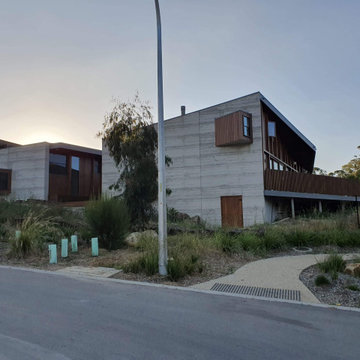
Use of materials and sharp lines make the external facade of this home something out of the ordinary.
На фото: большой, серый частный загородный дом в стиле лофт с разными уровнями, облицовкой из бетона, серой крышей и отделкой доской с нащельником с
На фото: большой, серый частный загородный дом в стиле лофт с разными уровнями, облицовкой из бетона, серой крышей и отделкой доской с нащельником с
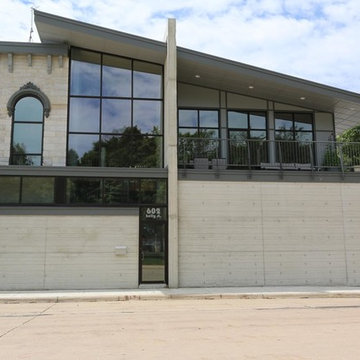
An industrial residential addition.
Пример оригинального дизайна: маленький, двухэтажный, серый дом в стиле лофт с облицовкой из бетона для на участке и в саду
Пример оригинального дизайна: маленький, двухэтажный, серый дом в стиле лофт с облицовкой из бетона для на участке и в саду
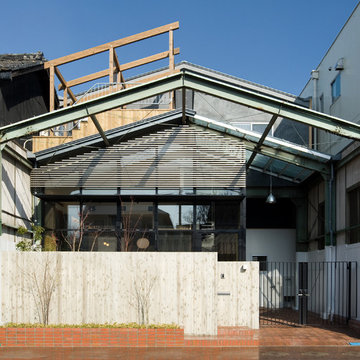
Пример оригинального дизайна: большой, двухэтажный, серый частный загородный дом в стиле лофт с облицовкой из бетона, двускатной крышей и металлической крышей
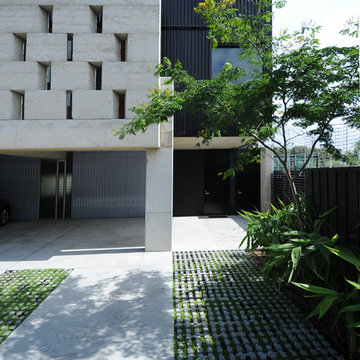
Our own ‘case study’ project where we are the client, architect and builder, testing some ideas, spatial & material.
Comben Place is a mixed-use development in North Fremantle. Built over three stories with ROW access the project is built to the boundary on three sides, incorporating a self contained ground floor space for ‘commercial’ use; above is a two level, three bedroom apartment with a north facing terrace.
Our conceptual design approach was to create flexible spaces within a robust concrete shell in response to challenging site conditions: a future road reserve to the north, residential to the south and east, commercial warehouses and train line to the west, the site is close to Leighton beach but bound by Stirling Highway, Fremantle Port and the train line.
The architectural language is simple and direct using a limited material pallet of rammed concrete, metal cladding, polycarbonate wall panels and painted brick carefully composed to create a single built form with two distinct occupancies, which offer unusual hybrid spaces.
Photographers: Michael Patroni, Dimmity Walker and Giac Patroni

Edificio para empresa fabricante de aparatos biotecnológicos. Tiene una superficie de 2000m2 repartidos en dos cuerpos, uno de ellos de planta baja y primera y el otro, sótano, planta baja, y primera + una entreplanta intermedia. Resuelto con estructura prefabricada de HºAº y estructura metálica en el espacio superior dedicado a oficinas. Muros de bloques prefabricados de HºAº, ventanas de aluminio, portones de acero en los volúmenes industriales. Cerramientos y cubierta de paneles sandwich de aluminio en oficinas.
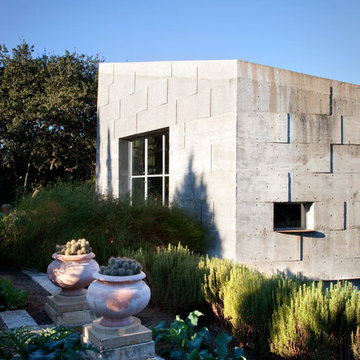
cast concrete, custom steel windows, Photograph by Ryann Ford
На фото: маленький, одноэтажный, серый дом в стиле лофт с облицовкой из бетона для на участке и в саду с
На фото: маленький, одноэтажный, серый дом в стиле лофт с облицовкой из бетона для на участке и в саду с
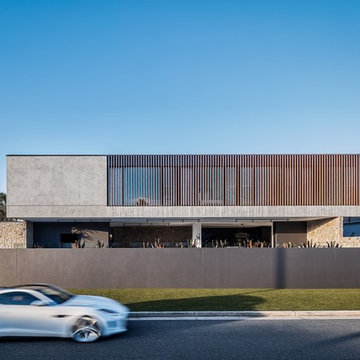
Jayson Pate Design
J & B Projects
Neo Rox stone
Photo Credit: Andy Macpherson Studio
Идея дизайна: огромный, двухэтажный, серый частный загородный дом в стиле лофт с облицовкой из бетона и плоской крышей
Идея дизайна: огромный, двухэтажный, серый частный загородный дом в стиле лофт с облицовкой из бетона и плоской крышей
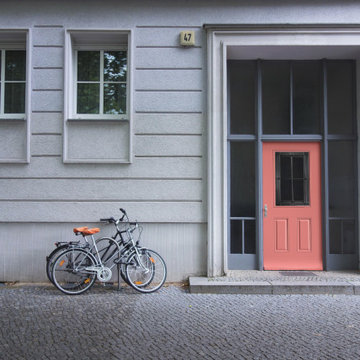
Upgrade your Modern or Industrial space with a brand new front door, much needed even in the city! The one is a Belleville Smooth 2 Panel Door Half Lite with Marco Glass with Antique Black Caming Glass. It can brighten up your entryway and makes your place stand out.
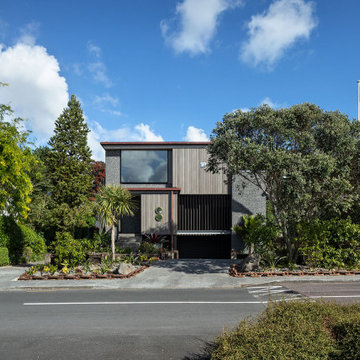
This new house by Rogan Nash Architects, sits on the Cockle Bay waterfront, adjoining a park. It is a family home generous family home, spread over three levels. It is primarily concrete construction – which add a beautiful texture to the exterior and interior.
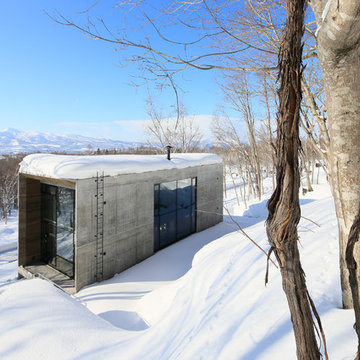
Стильный дизайн: частный загородный дом в стиле лофт с облицовкой из бетона - последний тренд
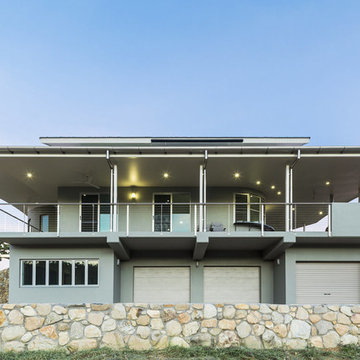
The basis for the site-planning is the reuse of existing circulation paths connecting the house to the 25 hectare lake +
magnificent views to the mountains + valleys . Perched above the Walsh River (west) + lake, the architecture utilises
passive design to provide comfortable living in a tropical-savanna climate. (Refer-conceptsheet-energy
conservation+axial connectivity).
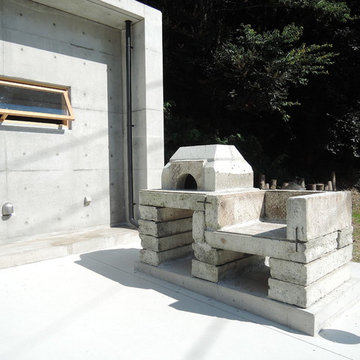
Пример оригинального дизайна: одноэтажный, серый частный загородный дом в стиле лофт с плоской крышей и облицовкой из бетона
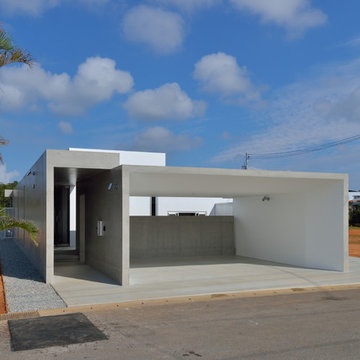
Пример оригинального дизайна: серый дом в стиле лофт с плоской крышей и облицовкой из бетона
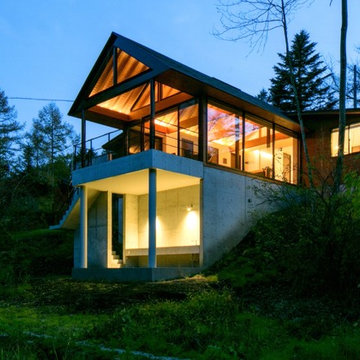
На фото: двухэтажный, серый дом в стиле лофт с облицовкой из бетона и двускатной крышей
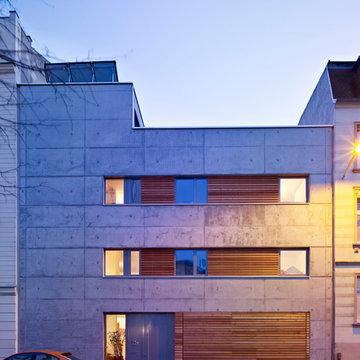
На фото: трехэтажный, серый дом среднего размера в стиле лофт с облицовкой из бетона и плоской крышей
Красивые дома в стиле лофт с облицовкой из бетона – 156 фото фасадов
4
