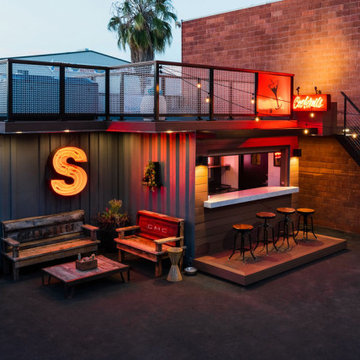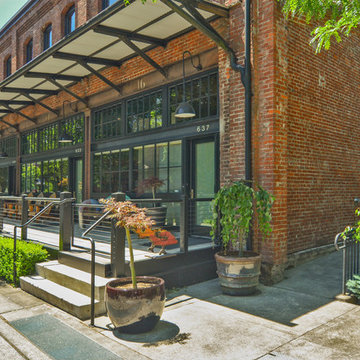Красивые дома в стиле лофт – 6 887 фото фасадов
Сортировать:
Бюджет
Сортировать:Популярное за сегодня
41 - 60 из 6 887 фото
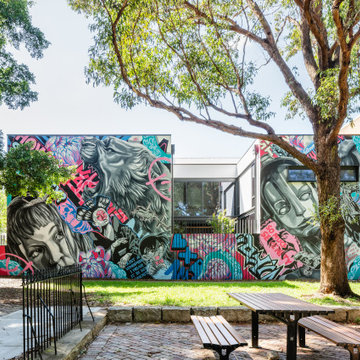
Commissioned artwork by Alex Lehours
Источник вдохновения для домашнего уюта: большой, двухэтажный, кирпичный дом в стиле лофт
Источник вдохновения для домашнего уюта: большой, двухэтажный, кирпичный дом в стиле лофт

Пример оригинального дизайна: трехэтажный, черный дуплекс среднего размера в стиле лофт с комбинированной облицовкой, односкатной крышей и металлической крышей
Find the right local pro for your project

Свежая идея для дизайна: маленький, кирпичный, бежевый таунхаус в стиле лофт с двускатной крышей и крышей из смешанных материалов для на участке и в саду - отличное фото интерьера
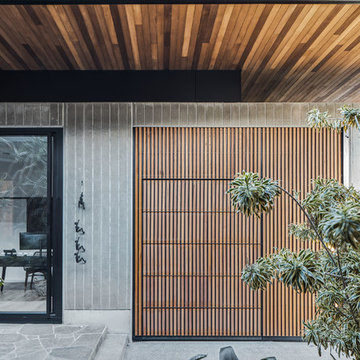
Architecture: Justin Humphrey Architect
Photography: Andy Macpherson
Пример оригинального дизайна: дом в стиле лофт
Пример оригинального дизайна: дом в стиле лофт
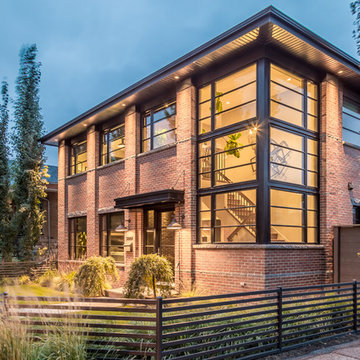
На фото: двухэтажный, кирпичный, коричневый частный загородный дом в стиле лофт с плоской крышей
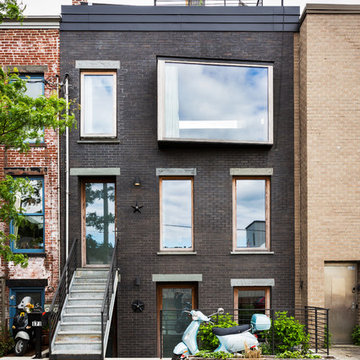
Gut renovation of 1880's townhouse. New vertical circulation and dramatic rooftop skylight bring light deep in to the middle of the house. A new stair to roof and roof deck complete the light-filled vertical volume. Programmatically, the house was flipped: private spaces and bedrooms are on lower floors, and the open plan Living Room, Dining Room, and Kitchen is located on the 3rd floor to take advantage of the high ceiling and beautiful views. A new oversized front window on 3rd floor provides stunning views across New York Harbor to Lower Manhattan.
The renovation also included many sustainable and resilient features, such as the mechanical systems were moved to the roof, radiant floor heating, triple glazed windows, reclaimed timber framing, and lots of daylighting.
All photos: Lesley Unruh http://www.unruhphoto.com/
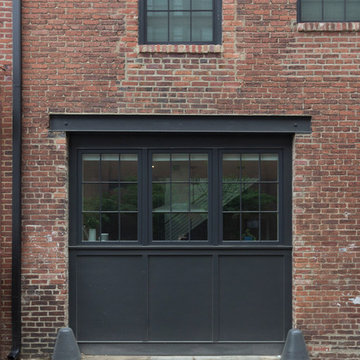
Свежая идея для дизайна: большой, двухэтажный, кирпичный, коричневый частный загородный дом в стиле лофт с плоской крышей - отличное фото интерьера
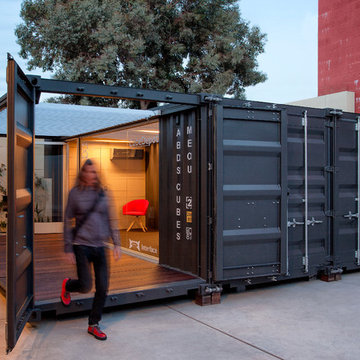
Made for high-tech environments, our shipping container office features pre-installed network configurations and complete HVAC options to promote energy- efficient performance. All our shipping containers come with lockboxes on the outside to prevent burglary.
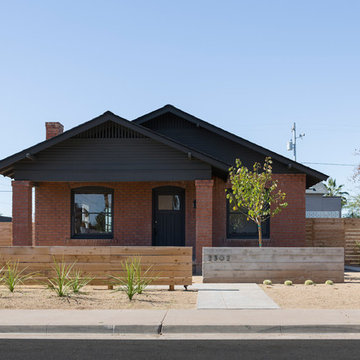
Jason Roehner
Свежая идея для дизайна: одноэтажный дом в стиле лофт - отличное фото интерьера
Свежая идея для дизайна: одноэтажный дом в стиле лофт - отличное фото интерьера
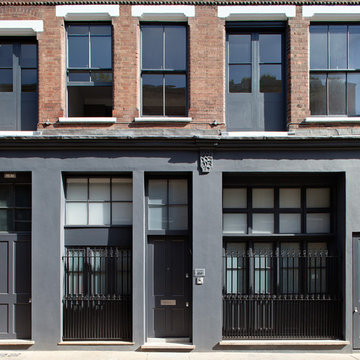
Peter Landers Photography
Свежая идея для дизайна: дом в стиле лофт - отличное фото интерьера
Свежая идея для дизайна: дом в стиле лофт - отличное фото интерьера
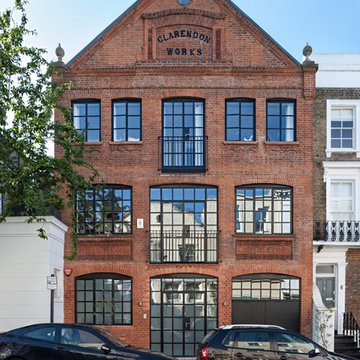
На фото: большой, трехэтажный, кирпичный, красный частный загородный дом в стиле лофт с двускатной крышей
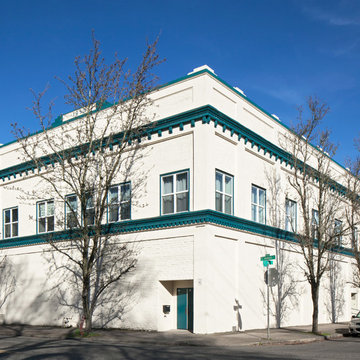
This commercial-to-residential remodel took an abandoned commercial building in southeast Portland and transformed it into an open, light-filled celebration of simplicity. Architect Elizabeth Williams of Pencil Work Studio designed the remodel of the building, which in its hundred-year life had served as nickelodeon, school, place of worship, and dance hall. The loft living space occupies the second floor, while music and rehearsal space occupies the first.
Photos by Sally Painter.
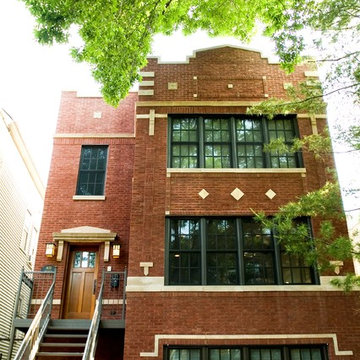
Dan Kullman, Bitterjester
Источник вдохновения для домашнего уюта: большой, трехэтажный, кирпичный, красный дом в стиле лофт
Источник вдохновения для домашнего уюта: большой, трехэтажный, кирпичный, красный дом в стиле лофт
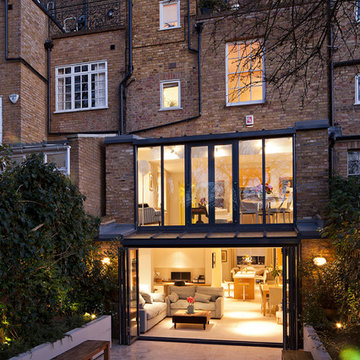
Свежая идея для дизайна: кирпичный дом в стиле лофт - отличное фото интерьера
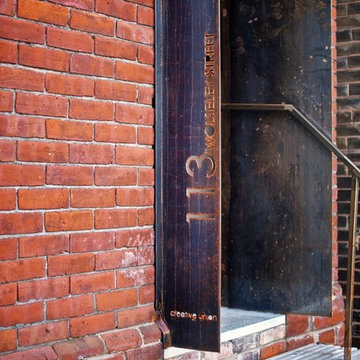
Photo: Andrew Snow Photography © Houzz 2012
Design: Creative Union Network
Источник вдохновения для домашнего уюта: дом в стиле лофт
Источник вдохновения для домашнего уюта: дом в стиле лофт

The Marine Studies Building is heavily engineered to be a vertical evaluation structure with supplies on the rooftop to support over 920 people for up to two days post a Cascadia level event. The addition of this building thus improves the safety of those that work and play at the Hatfield Marine Science Center and in the surrounding South Beach community.
The MSB uses state-of-the-art architectural and engineering techniques to make it one of the first “vertical evacuation” tsunami sites in the United States. The building will also dramatically increase the Hatfield campus’ marine science education and research capacity.
The building is designed to withstand a 9+ earthquake and to survive an XXL tsunami event. The building is designed to be repairable after a large (L) tsunami event.
A ramp on the outside of the building leads from the ground level to the roof of this three-story structure. The roof of the building is 47 feet high, and it is designed to serve as an emergency assembly site for more than 900 people after a Cascadia Subduction Zone earthquake.
OSU’s Marine Studies Building is designed to provide a safe place for people to gather after an earthquake, out of the path — and above the water — of a possible tsunami. Additionally, several horizontal evacuation paths exist from the HMSC campus, where people can walk to avoid the tsunami inundation. These routes include Safe Haven Hill west of Highway 101 and the Oregon Coast Community College to the south.
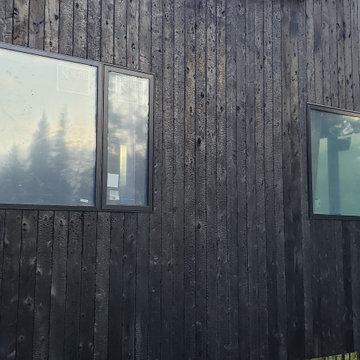
Traditional Black Fir Shou Sugi Ban siding clads the side of this mountain industrial home being built by Brandner Design.
На фото: деревянный, черный частный загородный дом в стиле лофт
На фото: деревянный, черный частный загородный дом в стиле лофт
Красивые дома в стиле лофт – 6 887 фото фасадов
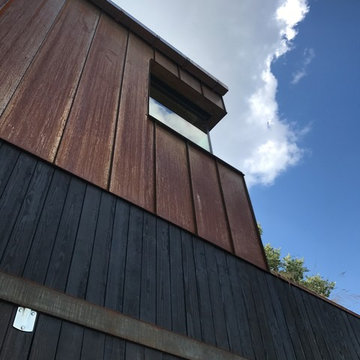
Scot Zimmerman
Стильный дизайн: частный загородный дом в стиле лофт - последний тренд
Стильный дизайн: частный загородный дом в стиле лофт - последний тренд
3
