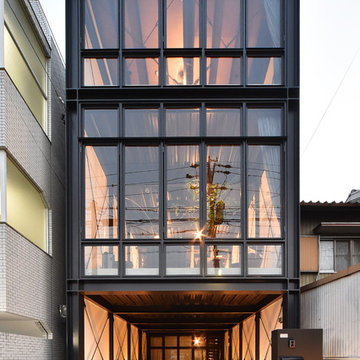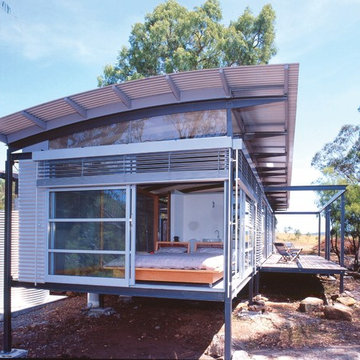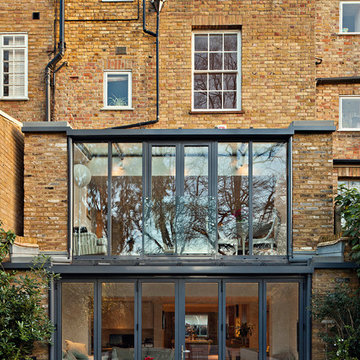Красивые дома в стиле лофт – 6 888 фото фасадов
Сортировать:
Бюджет
Сортировать:Популярное за сегодня
1 - 20 из 6 888 фото

Jenn Baker
Пример оригинального дизайна: большой, двухэтажный, разноцветный частный загородный дом в стиле лофт с плоской крышей и комбинированной облицовкой
Пример оригинального дизайна: большой, двухэтажный, разноцветный частный загородный дом в стиле лофт с плоской крышей и комбинированной облицовкой

This efficiently-built Coronet Grange guest house complements the raw beauty of neighboring Coronet Peak and blends into the outstanding natural landscape.
Find the right local pro for your project

This 2,500 square-foot home, combines the an industrial-meets-contemporary gives its owners the perfect place to enjoy their rustic 30- acre property. Its multi-level rectangular shape is covered with corrugated red, black, and gray metal, which is low-maintenance and adds to the industrial feel.
Encased in the metal exterior, are three bedrooms, two bathrooms, a state-of-the-art kitchen, and an aging-in-place suite that is made for the in-laws. This home also boasts two garage doors that open up to a sunroom that brings our clients close nature in the comfort of their own home.
The flooring is polished concrete and the fireplaces are metal. Still, a warm aesthetic abounds with mixed textures of hand-scraped woodwork and quartz and spectacular granite counters. Clean, straight lines, rows of windows, soaring ceilings, and sleek design elements form a one-of-a-kind, 2,500 square-foot home

Photo: Robert Benson Photography
Стильный дизайн: трехэтажный частный загородный дом в стиле лофт с двускатной крышей - последний тренд
Стильный дизайн: трехэтажный частный загородный дом в стиле лофт с двускатной крышей - последний тренд

Cindy Apple
Пример оригинального дизайна: маленький, одноэтажный, серый дом из контейнеров в стиле лофт с облицовкой из металла и плоской крышей для на участке и в саду
Пример оригинального дизайна: маленький, одноэтажный, серый дом из контейнеров в стиле лофт с облицовкой из металла и плоской крышей для на участке и в саду
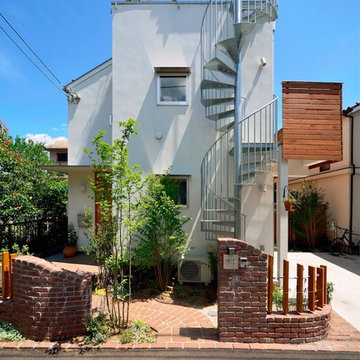
写真:大槻茂
На фото: двухэтажный, белый частный загородный дом среднего размера в стиле лофт с плоской крышей, зеленой крышей и облицовкой из цементной штукатурки
На фото: двухэтажный, белый частный загородный дом среднего размера в стиле лофт с плоской крышей, зеленой крышей и облицовкой из цементной штукатурки

© Thomas Ebert, www.ebert-photo.com
Пример оригинального дизайна: одноэтажный, серый частный загородный дом среднего размера в стиле лофт с облицовкой из бетона, плоской крышей и крышей из смешанных материалов
Пример оригинального дизайна: одноэтажный, серый частный загородный дом среднего размера в стиле лофт с облицовкой из бетона, плоской крышей и крышей из смешанных материалов

Источник вдохновения для домашнего уюта: двухэтажный, серый частный загородный дом среднего размера в стиле лофт с облицовкой из металла, односкатной крышей и металлической крышей
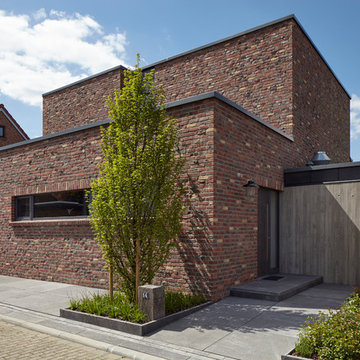
Fotos: Lioba Schneider Architekturfotografie I Architekt: K3-Planungsstudio
На фото: дом в стиле лофт с
На фото: дом в стиле лофт с
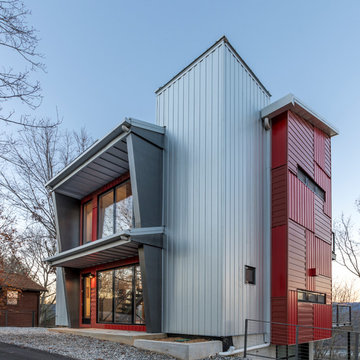
Surrounded by large stands of old growth trees, the site’s topography and high ridge location was very challenging to the architects on the project – Phil Kean and David Stone – of Phil Kean Designs Group. Skilled arborists were brought in to protect the Sycamore, Basswood, Oak and yellow Poplar trees and surrounding woodland. The owner, Ken LaRoe is a conservationist who wanted to preserve the nearby trees and create an energy-efficient house with a small carbon footprint.
Photography by: Kevin Meechan
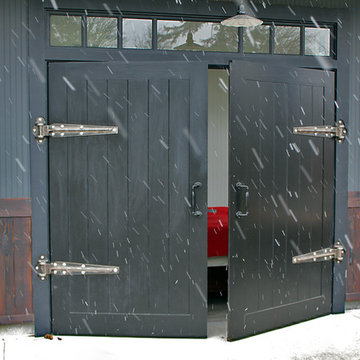
Источник вдохновения для домашнего уюта: одноэтажный, серый частный загородный дом среднего размера в стиле лофт с комбинированной облицовкой, двускатной крышей и крышей из гибкой черепицы
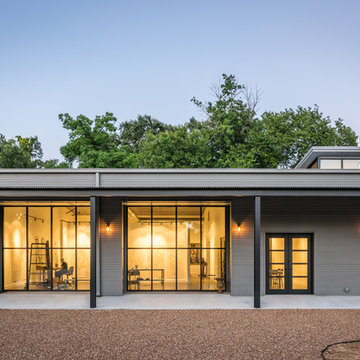
This project encompasses the renovation of two aging metal warehouses located on an acre just North of the 610 loop. The larger warehouse, previously an auto body shop, measures 6000 square feet and will contain a residence, art studio, and garage. A light well puncturing the middle of the main residence brightens the core of the deep building. The over-sized roof opening washes light down three masonry walls that define the light well and divide the public and private realms of the residence. The interior of the light well is conceived as a serene place of reflection while providing ample natural light into the Master Bedroom. Large windows infill the previous garage door openings and are shaded by a generous steel canopy as well as a new evergreen tree court to the west. Adjacent, a 1200 sf building is reconfigured for a guest or visiting artist residence and studio with a shared outdoor patio for entertaining. Photo by Peter Molick, Art by Karin Broker
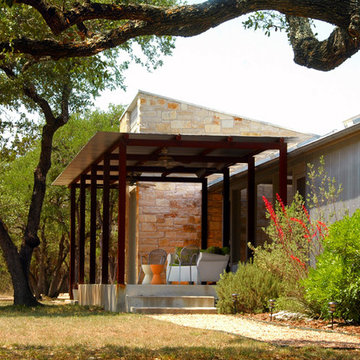
Photo by. Roger Williams, AIA
Пример оригинального дизайна: дом в стиле лофт с облицовкой из металла
Пример оригинального дизайна: дом в стиле лофт с облицовкой из металла
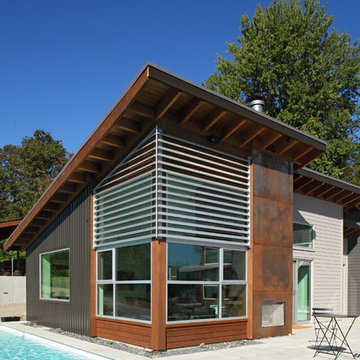
Стильный дизайн: дом в стиле лофт с облицовкой из металла и односкатной крышей - последний тренд

his business located in a commercial park in North East Denver needed to replace aging composite wood siding from the 1970s. Colorado Siding Repair vertically installed Artisan primed fiber cement ship lap from the James Hardie Asypre Collection. When we removed the siding we found that the underlayment was completely rotting and needed to replaced as well. This is a perfect example of what could happen when we remove and replace siding– we find rotting OSB and framing! Check out the pictures!
The Artisan nickel gap shiplap from James Hardie’s Asypre Collection provides an attractive stream-lined style perfect for this commercial property. Colorado Siding Repair removed the rotting underlayment and installed new OSB and framing. Then further protecting the building from future moisture damage by wrapping the structure with HardieWrap, like we do on every siding project. Once the Artisan shiplap was installed vertically, we painted the siding and trim with Sherwin-Williams Duration paint in Iron Ore. We also painted the hand rails to match, free of charge, to complete the look of the commercial building in North East Denver. What do you think of James Hardie’s Aspyre Collection? We think it provides a beautiful, modern profile to this once drab building.
Красивые дома в стиле лофт – 6 888 фото фасадов

На фото: большой, трехэтажный, разноцветный частный загородный дом в стиле лофт с облицовкой из ЦСП, крышей из гибкой черепицы, черной крышей и отделкой доской с нащельником с
1

