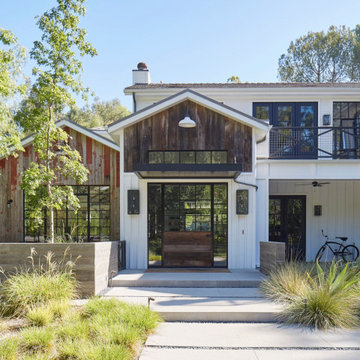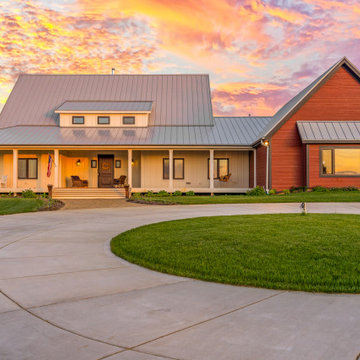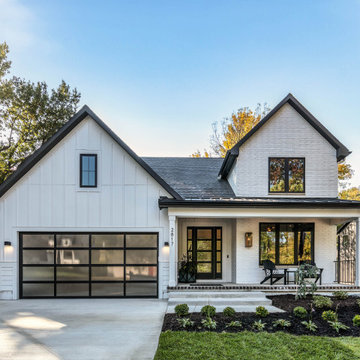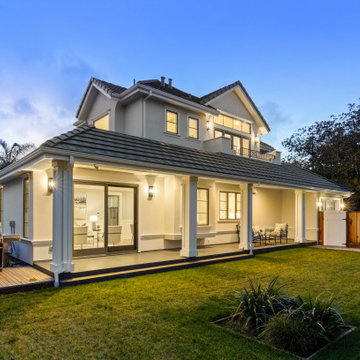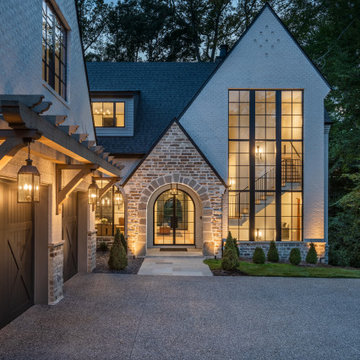Красивые дома в стиле кантри – 130 505 фото фасадов

Свежая идея для дизайна: двухэтажный, белый дом в стиле кантри с крышей из смешанных материалов - отличное фото интерьера
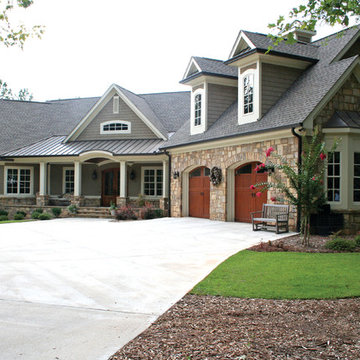
This spacious, rambling floor plan is equally exquisite on the interior and exterior. A large metal roof highlights a large center gable peak and presents a covered porch with arched entry. Inside, the foyer with cathedral ceiling greets visitors in grand fashion. The gorgeous dining room is immediately apparent and features a tray ceiling and columns.
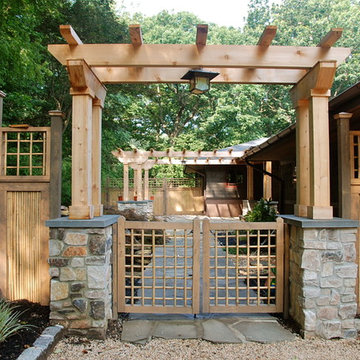
Custom bamboo gates lead the way to the new Zen Entry Garden.
photo by Glen Grayson, AIA
Свежая идея для дизайна: дом в стиле кантри - отличное фото интерьера
Свежая идея для дизайна: дом в стиле кантри - отличное фото интерьера
Find the right local pro for your project
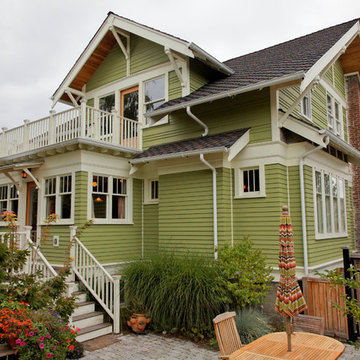
Backyard view shows our seven foot deep addition for expanded kitchen with roof deck above. To access deck we replaced center window with a door similiar to front terrace. Paints are BM "Mountain Lane" for siding and "Barely Yellow" for trim. David Whelan photo

Skysight Photography
Идея дизайна: большой, двухэтажный, деревянный, белый дом в стиле кантри с отделкой доской с нащельником
Идея дизайна: большой, двухэтажный, деревянный, белый дом в стиле кантри с отделкой доской с нащельником
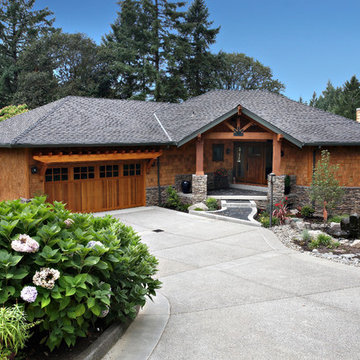
Overall view of remodeled exterior of home.
Пример оригинального дизайна: дом в стиле кантри с облицовкой из камня
Пример оригинального дизайна: дом в стиле кантри с облицовкой из камня
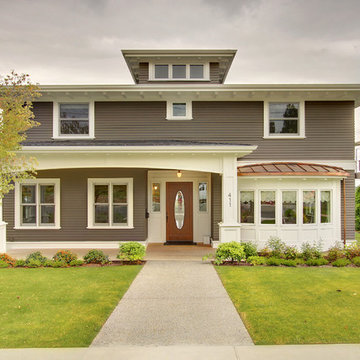
This 4,500 square foot house faces eastward across Lake Washington from Kirkland toward the Seattle skyline. The clients have an appreciation for the Foursquare style found in many of the historic homes in the area, and designing a home that fit this vocabulary while also conforming to the zoning height limits was the primary challenge. The plan includes a music room, study, craft room, breakfast nook, and 5 bedrooms, all of which pinwheel off of a centrally located stair. Skylights in the center of the house flood the home with natural light from the ceiling through an opening in the second floor down to the main level.
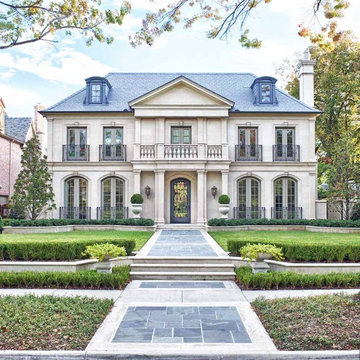
This classically designed French Manor house brings the timeless style of Paris to Texas. The roof is natural slate. The elevation is Cast Stone. The sidewalk is Leuters Limestone inset with Pennsylvania Bluestone.

The Harlow's exterior exudes modern sophistication with its gray siding, complemented by a sleek gray garage door and a tastefully placed light-colored stone accent above. The white window frames add a touch of contrast, allowing ample natural light to illuminate the interior spaces. A well-maintained front lawn enhances the curb appeal, providing a welcoming and inviting atmosphere. Surrounding the property, a fence offers privacy and security, creating a sense of tranquility within the outdoor space. Together, these elements combine to create a visually appealing and harmonious exterior that sets the stage for the contemporary elegance found within the Harlow.

We create the front to be more open with wide steps and step lights and a custom built in mailbox
Идея дизайна: одноэтажный, зеленый частный загородный дом среднего размера в стиле кантри с комбинированной облицовкой, крышей из гибкой черепицы, черной крышей и отделкой доской с нащельником
Идея дизайна: одноэтажный, зеленый частный загородный дом среднего размера в стиле кантри с комбинированной облицовкой, крышей из гибкой черепицы, черной крышей и отделкой доской с нащельником
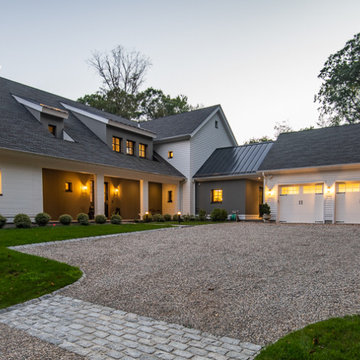
Идея дизайна: двухэтажный, белый частный загородный дом в стиле кантри с комбинированной облицовкой и крышей из гибкой черепицы
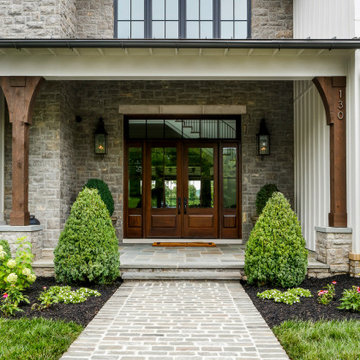
Пример оригинального дизайна: большой, двухэтажный частный загородный дом в стиле кантри с комбинированной облицовкой, крышей из смешанных материалов, серой крышей и отделкой доской с нащельником
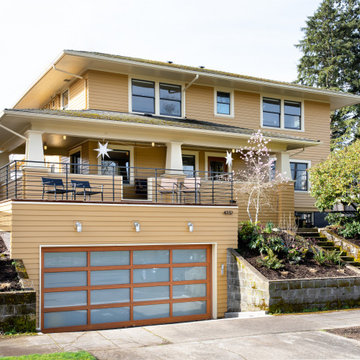
Whole home remodel of a stately SE Portland home to bring it into the present.
На фото: дом в стиле кантри
На фото: дом в стиле кантри

Brand new 2-Story 3,100 square foot Custom Home completed in 2022. Designed by Arch Studio, Inc. and built by Brooke Shaw Builders.
На фото: большой, двухэтажный, деревянный, белый частный загородный дом в стиле кантри с двускатной крышей, крышей из смешанных материалов, серой крышей и отделкой доской с нащельником
На фото: большой, двухэтажный, деревянный, белый частный загородный дом в стиле кантри с двускатной крышей, крышей из смешанных материалов, серой крышей и отделкой доской с нащельником

Rancher exterior remodel - craftsman portico and pergola addition. Custom cedar woodwork with moravian star pendant and copper roof. Cedar Portico. Cedar Pavilion. Doylestown, PA remodelers
Красивые дома в стиле кантри – 130 505 фото фасадов
5
