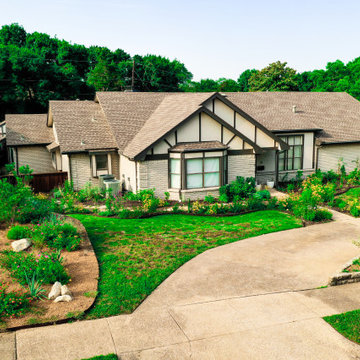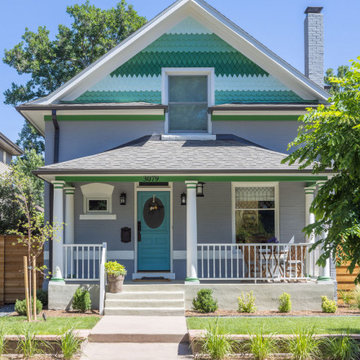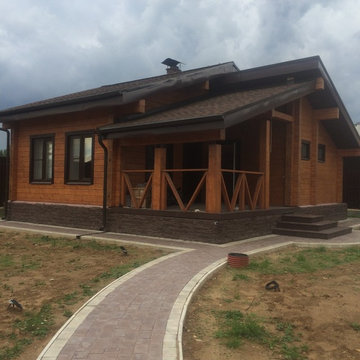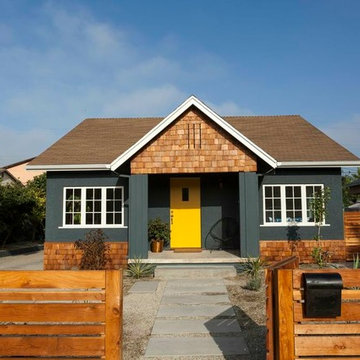Красивые дома в стиле фьюжн – 19 109 фото фасадов
Сортировать:
Бюджет
Сортировать:Популярное за сегодня
21 - 40 из 19 109 фото
1 из 3
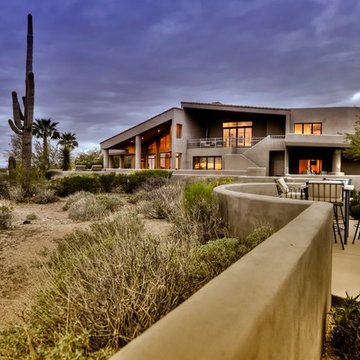
We love this mansion's exterior featuring covered patios, brick pavers and luxury landscape design.
Источник вдохновения для домашнего уюта: огромный, одноэтажный, бежевый дом в стиле фьюжн с комбинированной облицовкой и двускатной крышей
Источник вдохновения для домашнего уюта: огромный, одноэтажный, бежевый дом в стиле фьюжн с комбинированной облицовкой и двускатной крышей
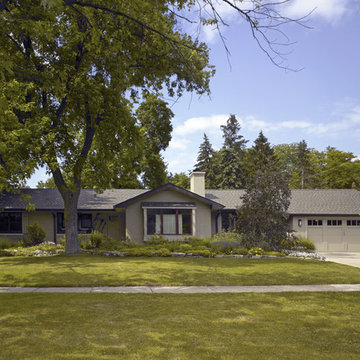
The exterior is simple and straight in form while rich in detail. The "red" window frames are the "lipstick" to the muted stucco's complexion. The "L" shape of the overall plan forms a exterior patio and garden space that can be accessed from the kitchen, great room and master bedroom to ensure a carefree and "bare foot" life style.
This home was featured on the CBS News Sunday Morning annual design program in the summer of 2010. This show included an interview with Sarah Susanka describing how this home incorporated ideas from her best selling book, "The Not So Big House." The CBS News Sunday Morning program featuring this home can be seen at http://tinyurl.com/38lumme
Visit http://tinyurl.com/3hdtrky to see more photos including some before pictures of this home.
Photography by Tony May
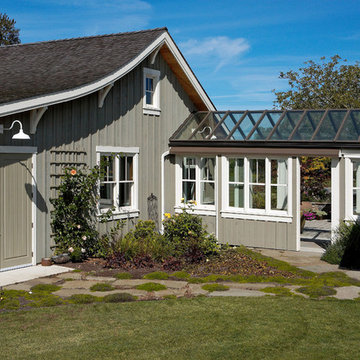
Garage to house connection. Photography by Ian Gleadle.
На фото: дом в стиле фьюжн
На фото: дом в стиле фьюжн
Find the right local pro for your project

Courtyard with bridge connections, and side gate. Dirk Fletcher Photography.
Источник вдохновения для домашнего уюта: большой, трехэтажный, кирпичный, разноцветный частный загородный дом в стиле фьюжн с плоской крышей и крышей из смешанных материалов
Источник вдохновения для домашнего уюта: большой, трехэтажный, кирпичный, разноцветный частный загородный дом в стиле фьюжн с плоской крышей и крышей из смешанных материалов

Photo credit: Matthew Smith ( http://www.msap.co.uk)
На фото: трехэтажный, кирпичный, разноцветный дуплекс среднего размера в стиле фьюжн с двускатной крышей и черепичной крышей
На фото: трехэтажный, кирпичный, разноцветный дуплекс среднего размера в стиле фьюжн с двускатной крышей и черепичной крышей
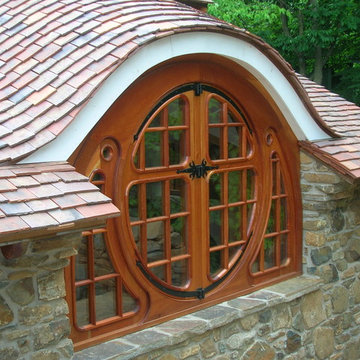
Final Hobbit House round window
Стильный дизайн: дом в стиле фьюжн - последний тренд
Стильный дизайн: дом в стиле фьюжн - последний тренд
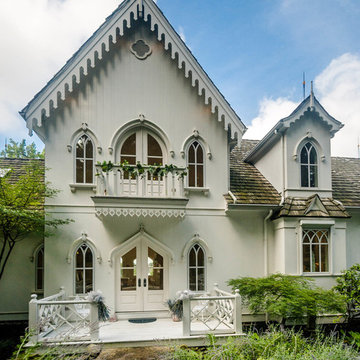
Photographer-Zachary Straw
Источник вдохновения для домашнего уюта: большой, двухэтажный, деревянный, белый частный загородный дом в стиле фьюжн с двускатной крышей и крышей из гибкой черепицы
Источник вдохновения для домашнего уюта: большой, двухэтажный, деревянный, белый частный загородный дом в стиле фьюжн с двускатной крышей и крышей из гибкой черепицы
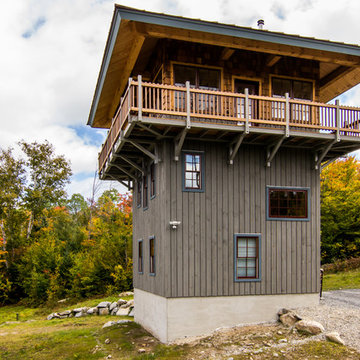
Nectar Digital Media - Adam Donati
Пример оригинального дизайна: дом в стиле фьюжн
Пример оригинального дизайна: дом в стиле фьюжн
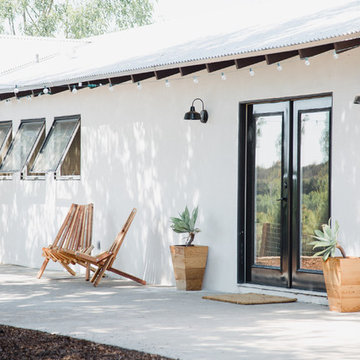
Пример оригинального дизайна: одноэтажный, белый дом среднего размера в стиле фьюжн с облицовкой из цементной штукатурки
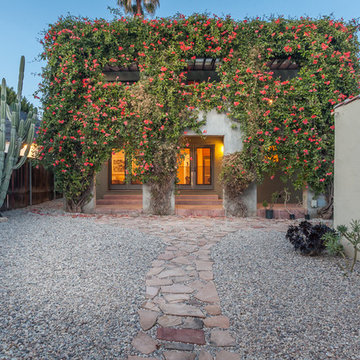
Shawn Bishop
Свежая идея для дизайна: двухэтажный, серый дом среднего размера в стиле фьюжн с облицовкой из цементной штукатурки - отличное фото интерьера
Свежая идея для дизайна: двухэтажный, серый дом среднего размера в стиле фьюжн с облицовкой из цементной штукатурки - отличное фото интерьера
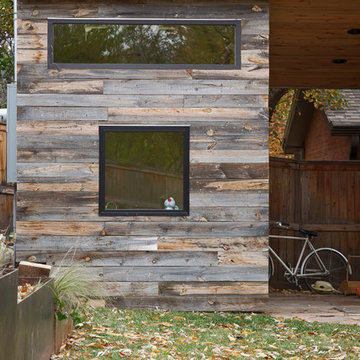
This Boulder, Colorado remodel by fuentesdesign demonstrates the possibility of renewal in American suburbs, and Passive House design principles. Once an inefficient single story 1,000 square-foot ranch house with a forced air furnace, has been transformed into a two-story, solar powered 2500 square-foot three bedroom home ready for the next generation.
The new design for the home is modern with a sustainable theme, incorporating a palette of natural materials including; reclaimed wood finishes, FSC-certified pine Zola windows and doors, and natural earth and lime plasters that soften the interior and crisp contemporary exterior with a flavor of the west. A Ninety-percent efficient energy recovery fresh air ventilation system provides constant filtered fresh air to every room. The existing interior brick was removed and replaced with insulation. The remaining heating and cooling loads are easily met with the highest degree of comfort via a mini-split heat pump, the peak heat load has been cut by a factor of 4, despite the house doubling in size. During the coldest part of the Colorado winter, a wood stove for ambiance and low carbon back up heat creates a special place in both the living and kitchen area, and upstairs loft.
This ultra energy efficient home relies on extremely high levels of insulation, air-tight detailing and construction, and the implementation of high performance, custom made European windows and doors by Zola Windows. Zola’s ThermoPlus Clad line, which boasts R-11 triple glazing and is thermally broken with a layer of patented German Purenit®, was selected for the project. These windows also provide a seamless indoor/outdoor connection, with 9′ wide folding doors from the dining area and a matching 9′ wide custom countertop folding window that opens the kitchen up to a grassy court where mature trees provide shade and extend the living space during the summer months.
With air-tight construction, this home meets the Passive House Retrofit (EnerPHit) air-tightness standard of
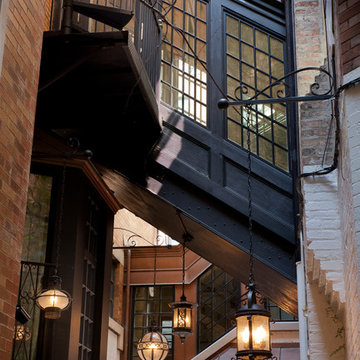
Courtyard enclosed lower level connection beyond, Dirk Fletcher Photography.
На фото: большой, трехэтажный, кирпичный, разноцветный частный загородный дом в стиле фьюжн с плоской крышей и крышей из смешанных материалов с
На фото: большой, трехэтажный, кирпичный, разноцветный частный загородный дом в стиле фьюжн с плоской крышей и крышей из смешанных материалов с
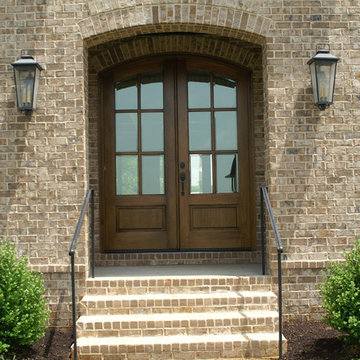
Front Door Details
Источник вдохновения для домашнего уюта: большой, двухэтажный, кирпичный, коричневый дом в стиле фьюжн
Источник вдохновения для домашнего уюта: большой, двухэтажный, кирпичный, коричневый дом в стиле фьюжн
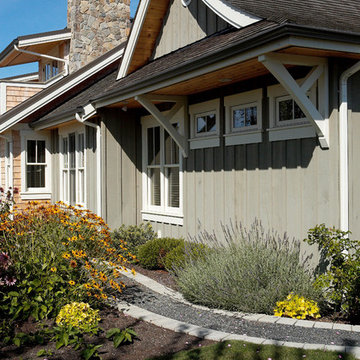
Roof detail. Photography by Ian Gleadle.
Свежая идея для дизайна: дом в стиле фьюжн - отличное фото интерьера
Свежая идея для дизайна: дом в стиле фьюжн - отличное фото интерьера
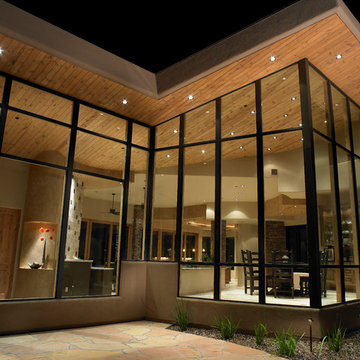
Свежая идея для дизайна: дом в стиле фьюжн - отличное фото интерьера
Красивые дома в стиле фьюжн – 19 109 фото фасадов
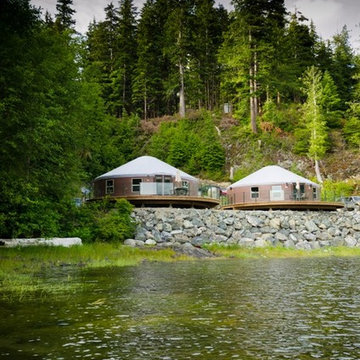
Island Life Photographics
Свежая идея для дизайна: дом в стиле фьюжн - отличное фото интерьера
Свежая идея для дизайна: дом в стиле фьюжн - отличное фото интерьера
2
