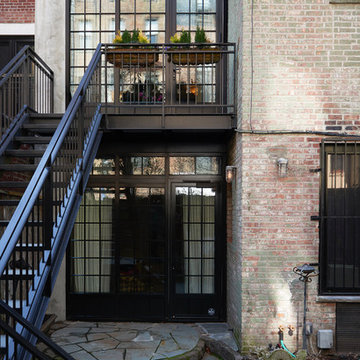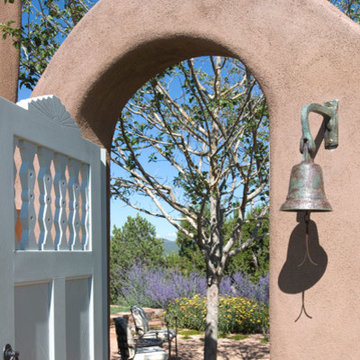Красивые дома в стиле фьюжн – 19 107 фото фасадов
Сортировать:
Бюджет
Сортировать:Популярное за сегодня
101 - 120 из 19 107 фото
1 из 3

TEAM:
Architect: LDa Architecture & Interiors
Interior Design: LDa Architecture & Interiors
Builder: F.H. Perry
Photographer: Sean Litchfield
Свежая идея для дизайна: четырехэтажный, кирпичный таунхаус среднего размера в стиле фьюжн - отличное фото интерьера
Свежая идея для дизайна: четырехэтажный, кирпичный таунхаус среднего размера в стиле фьюжн - отличное фото интерьера

The new addition extends from and expands an existing flat roof dormer. Aluminum plate siding marries with brick, glass, and concrete to tie new to old.
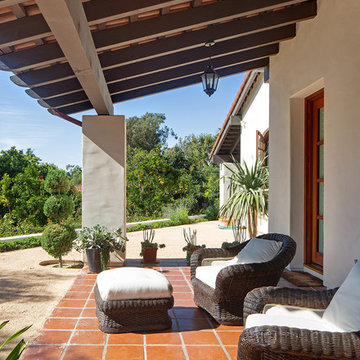
Side yard, Conversation Area, Landscaping,
Пример оригинального дизайна: белый дом в стиле фьюжн с черепичной крышей
Пример оригинального дизайна: белый дом в стиле фьюжн с черепичной крышей
Find the right local pro for your project
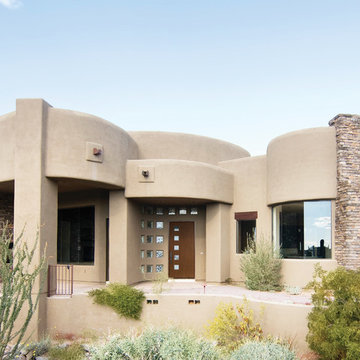
Pueblo inspired desert home Featuring: earth toned stucco siding, desert landscape work and a woodgrain textured Belleville series modern front door with 8in. glass inserts
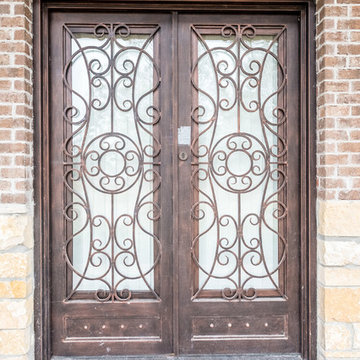
Joshua James Photography
Свежая идея для дизайна: дом в стиле фьюжн - отличное фото интерьера
Свежая идея для дизайна: дом в стиле фьюжн - отличное фото интерьера
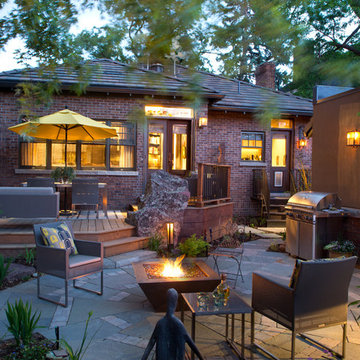
This is a dream back yard area for those the like to entertain!
На фото: дом в стиле фьюжн с
На фото: дом в стиле фьюжн с
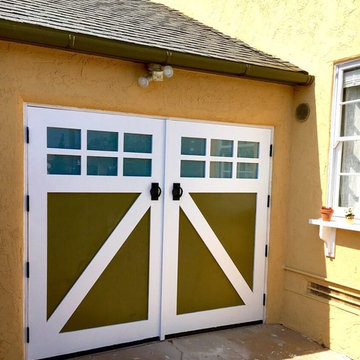
Источник вдохновения для домашнего уюта: двухэтажный, желтый частный загородный дом среднего размера в стиле фьюжн с облицовкой из цементной штукатурки, двускатной крышей и крышей из гибкой черепицы
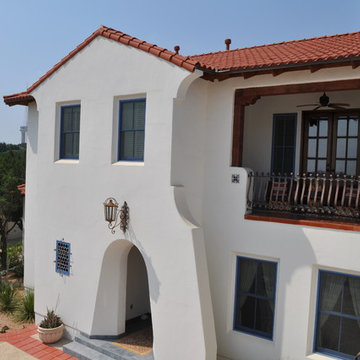
A covered balcony opens from the hall near the second floor family room.
The owners of this New Braunfels house have a love of Spanish Colonial architecture, and were influenced by the McNay Art Museum in San Antonio.
The home elegantly showcases their collection of furniture and artifacts.
Handmade cement tiles are used as stair risers, and beautifully accent the Saltillo tile floor.
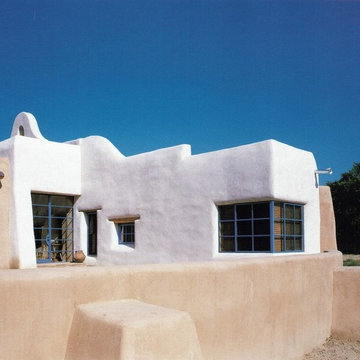
A contemporary interpretation of an historic building type. Bold adobe forms finished in hard troweled stucco with contemporary steel doors & windows and traditional styled wood clad windows.
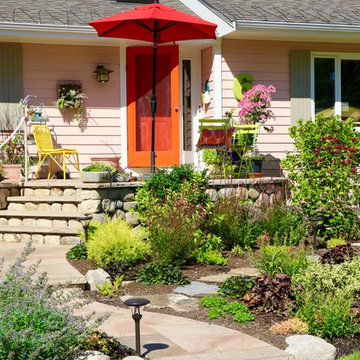
Стильный дизайн: одноэтажный, деревянный дом среднего размера в стиле фьюжн с двускатной крышей - последний тренд
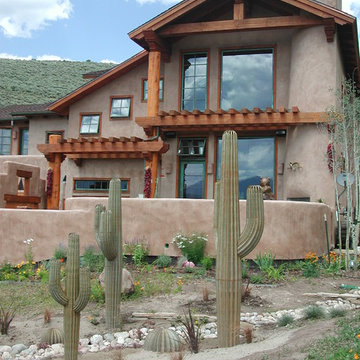
Saguaro & Barrel cactus sculptures in dry river bed surrounding home w/fireplace kiva in background at Living courtyard
Пример оригинального дизайна: дом в стиле фьюжн
Пример оригинального дизайна: дом в стиле фьюжн
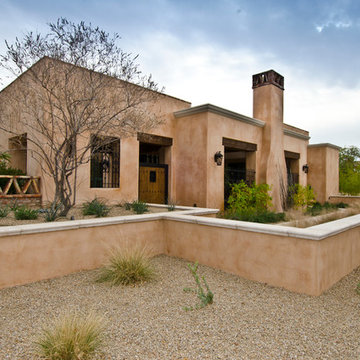
Christopher Vialpando, http://chrisvialpando.com
Пример оригинального дизайна: одноэтажный частный загородный дом среднего размера в стиле фьюжн с облицовкой из самана и плоской крышей
Пример оригинального дизайна: одноэтажный частный загородный дом среднего размера в стиле фьюжн с облицовкой из самана и плоской крышей
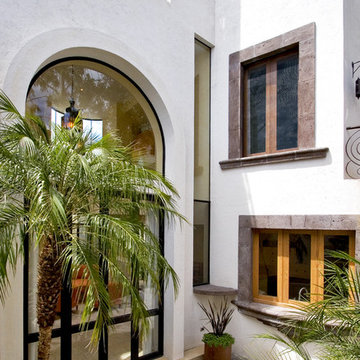
Nestled into the quiet middle of a block in the historic center of the beautiful colonial town of San Miguel de Allende, this 4,500 square foot courtyard home is accessed through lush gardens with trickling fountains and a luminous lap-pool. The living, dining, kitchen, library and master suite on the ground floor open onto a series of plant filled patios that flood each space with light that changes throughout the day. Elliptical domes and hewn wooden beams sculpt the ceilings, reflecting soft colors onto curving walls. A long, narrow stairway wrapped with windows and skylights is a serene connection to the second floor ''Moroccan' inspired suite with domed fireplace and hand-sculpted tub, and "French Country" inspired suite with a sunny balcony and oval shower. A curving bridge flies through the high living room with sparkling glass railings and overlooks onto sensuously shaped built in sofas. At the third floor windows wrap every space with balconies, light and views, linking indoors to the distant mountains, the morning sun and the bubbling jacuzzi. At the rooftop terrace domes and chimneys join the cozy seating for intimate gatherings.
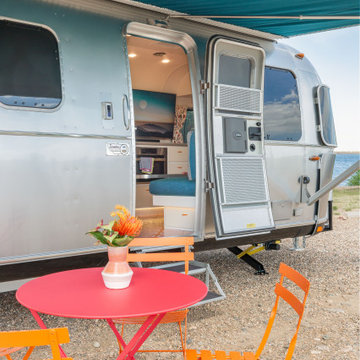
Стильный дизайн: маленький, серый дом в стиле фьюжн для на участке и в саду - последний тренд
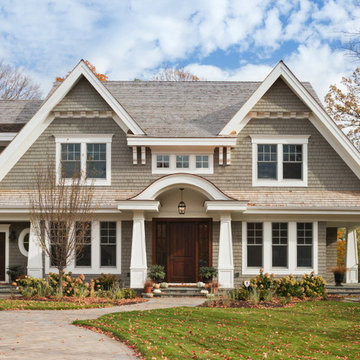
The client’s coastal New England roots inspired this Shingle style design for a lakefront lot. With a background in interior design, her ideas strongly influenced the process, presenting both challenge and reward in executing her exact vision. Vintage coastal style grounds a thoroughly modern open floor plan, designed to house a busy family with three active children. A primary focus was the kitchen, and more importantly, the butler’s pantry tucked behind it. Flowing logically from the garage entry and mudroom, and with two access points from the main kitchen, it fulfills the utilitarian functions of storage and prep, leaving the main kitchen free to shine as an integral part of the open living area.
An ARDA for Custom Home Design goes to
Royal Oaks Design
Designer: Kieran Liebl
From: Oakdale, Minnesota
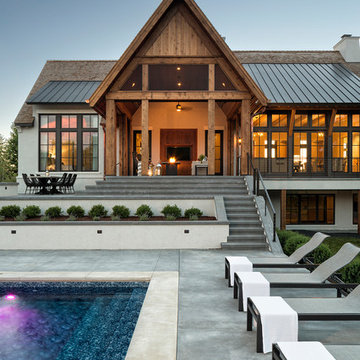
Landmark Photography
Стильный дизайн: дом в стиле фьюжн - последний тренд
Стильный дизайн: дом в стиле фьюжн - последний тренд
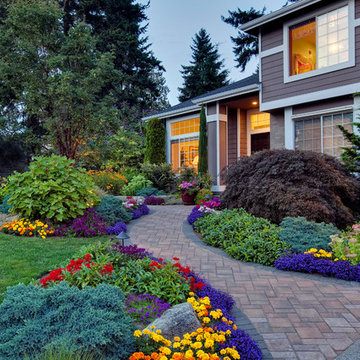
A stunning ashlar patterned paver walkway invites you through flower gardens to the front entry and continues around to the backyard patio. Kirkland, WA.
Красивые дома в стиле фьюжн – 19 107 фото фасадов
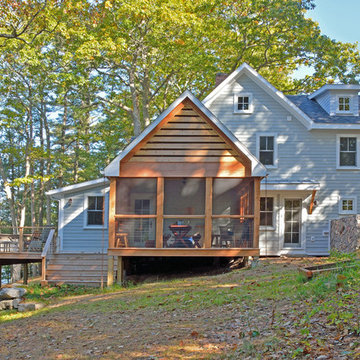
David Matero
Пример оригинального дизайна: двухэтажный, серый дом в стиле фьюжн
Пример оригинального дизайна: двухэтажный, серый дом в стиле фьюжн
6
