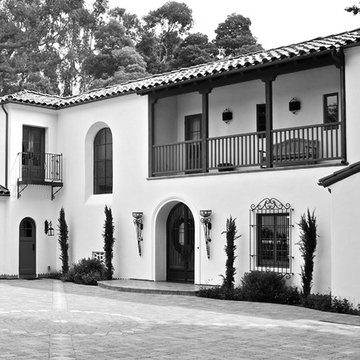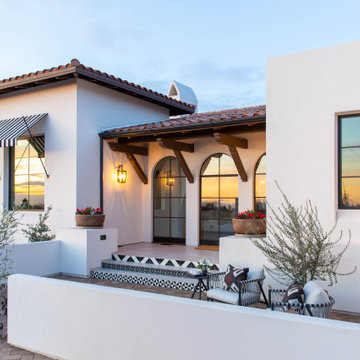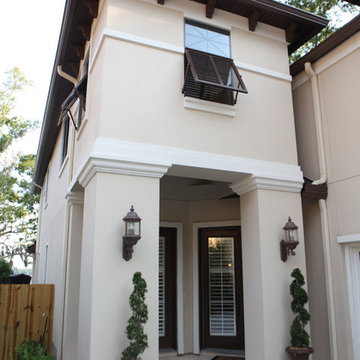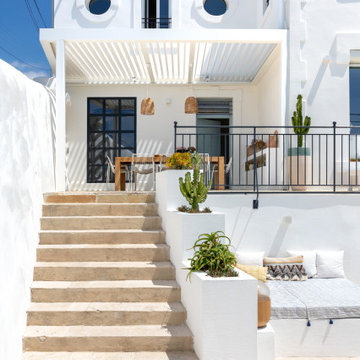Красивые дома в средиземноморском стиле – 953 белые фото фасадов
Сортировать:
Бюджет
Сортировать:Популярное за сегодня
1 - 20 из 953 фото
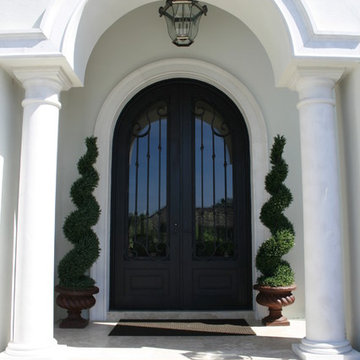
На фото: двухэтажный дом среднего размера в средиземноморском стиле с облицовкой из цементной штукатурки
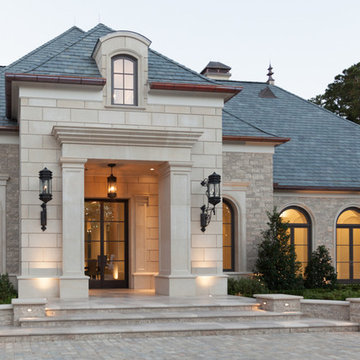
На фото: огромный, бежевый дом в средиземноморском стиле с облицовкой из камня и двускатной крышей
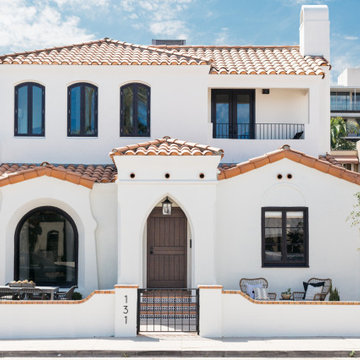
CHRISTOPHERLEEFOTO.COM
Источник вдохновения для домашнего уюта: дом в средиземноморском стиле
Источник вдохновения для домашнего уюта: дом в средиземноморском стиле
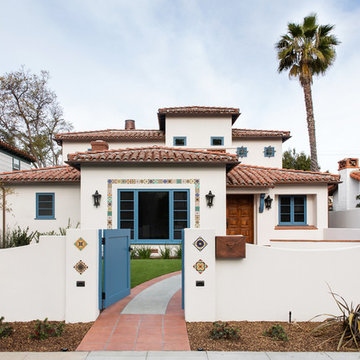
Источник вдохновения для домашнего уюта: бежевый частный загородный дом в средиземноморском стиле с разными уровнями, облицовкой из цементной штукатурки, вальмовой крышей и черепичной крышей
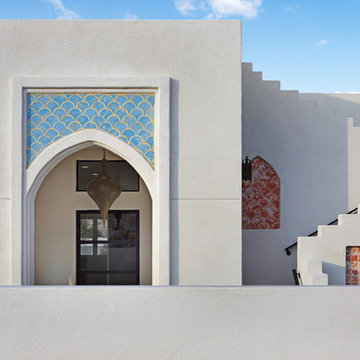
Fat Tony
This. This blue makes my heart skip a couple beats. Gorgeous.
Источник вдохновения для домашнего уюта: дом в средиземноморском стиле
Источник вдохновения для домашнего уюта: дом в средиземноморском стиле
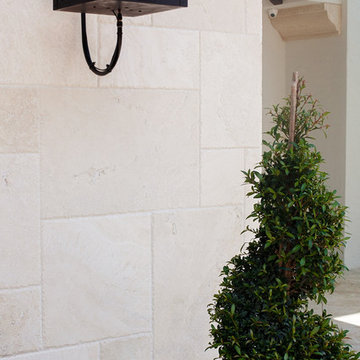
Стильный дизайн: большой, двухэтажный, белый дом в средиземноморском стиле с облицовкой из камня - последний тренд
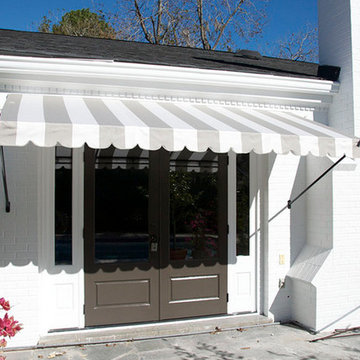
Свежая идея для дизайна: дом в средиземноморском стиле - отличное фото интерьера
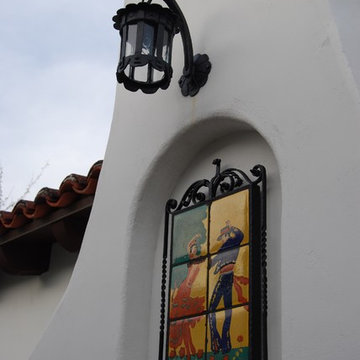
An art niche located ont eh exterior of the guest house fireplace is the perfect showplace for this spanish ceramic tile art piece the owners acquired during a trip to Santa Barbara. This niche is the focal point to a long trellised arcade that links the main house with the cabana and detached garage.
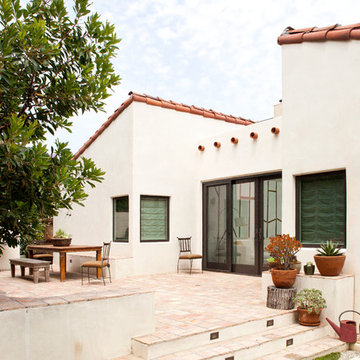
Location: Los Angeles, CA 90039, USA
This house in the iconic silver lake area of Los Angeles was a interesting house with very specific volumes, inside it was a bu it cold and dark and disjointed, a remodeling was due, the client wanted to change the windows the exterior finish and redo the kitchen and the bathrooms.
We have included some before photos so you can see the transformation yourself!
Juan Felipe Goldstein Design Co.
CLAUDIO SANTINNI PHOTOGRAPHY
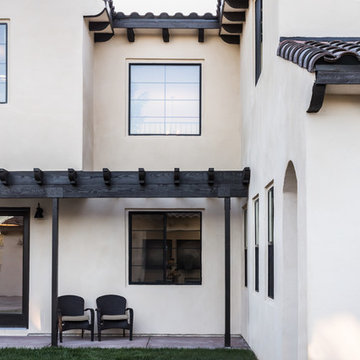
Catherine Shu photography
Built by SGS International Inc.
Источник вдохновения для домашнего уюта: дом в средиземноморском стиле
Источник вдохновения для домашнего уюта: дом в средиземноморском стиле
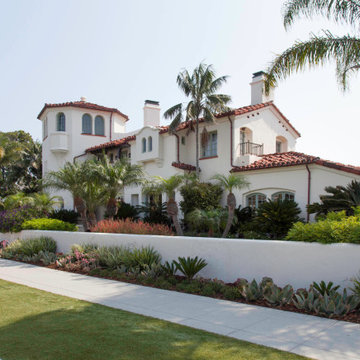
An historic Spanish Colonial residence built in 1925 being redesigned and furnished for a modern-day Southern California family was the challenge. The interiors of the main house needed the backgrounds set and then a timeless collection created for its furnishings. Lifestyle was always a consideration as well as the interiors relating to the strong architecture of the residence. Natural colors such as terra cotta, tans, blues, greens, old red and soft vintage shades were incorporated throughout. Our goal was to maintain the historic character of the residence combining design elements and materials considered classic in Southern California Spanish Colonial architecture. Natural fiber textiles, leathers and woven linens were the predominated upholstery choices. A 7000 square foot basement was added and furnished to provide a gym, Star Wars theater, game areas, spa area and a simulator for indoor golf and other sports.
Antiques were selected throughout the world, fine art from major galleries, custom reproductions fabricated in the old-world style. Collectible carpets were selected for the reclaimed hardwood flooring in all the areas. An estancia and garden over the basement were created and furnished with old world designs and materials as reclaimed woods, terra cotta and French limestone flooring.
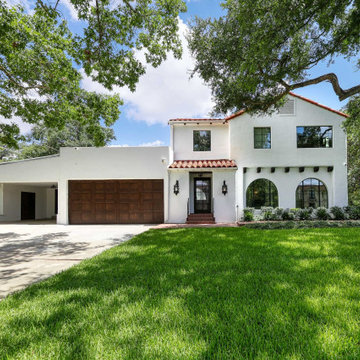
Urbano Design and Build transformed this 1930’s Atlee B. Ayres home into a sleek modern design without compromising its Spanish flair. The home includes custom hardwood floors, one of a kind tiles, restored wood beams, antique fixtures, and high-end stainless steel appliances. A new addition master suite leads to an outdoor space complete with kitchen, pool, and fireplace to create a luxurious oasis.
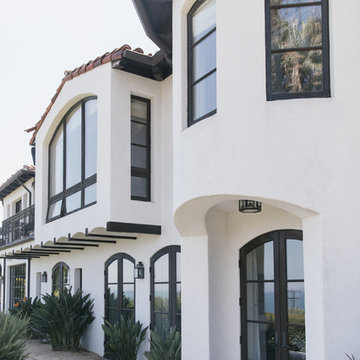
Mediterranean Home designed by Burdge and Associates Architects in Malibu, CA.
Пример оригинального дизайна: двухэтажный, белый частный загородный дом в средиземноморском стиле с облицовкой из бетона, двускатной крышей и черепичной крышей
Пример оригинального дизайна: двухэтажный, белый частный загородный дом в средиземноморском стиле с облицовкой из бетона, двускатной крышей и черепичной крышей
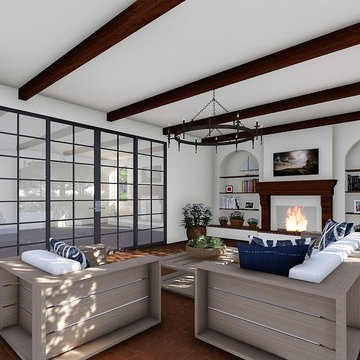
spanish style home
Идея дизайна: двухэтажный, белый частный загородный дом среднего размера в средиземноморском стиле с двускатной крышей и черепичной крышей
Идея дизайна: двухэтажный, белый частный загородный дом среднего размера в средиземноморском стиле с двускатной крышей и черепичной крышей
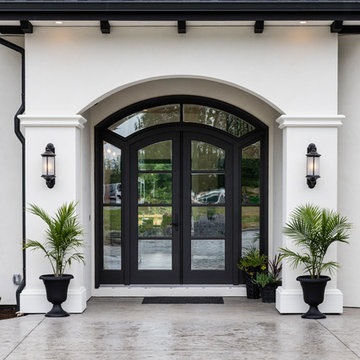
The exterior of this villa style family house pops against its sprawling natural backdrop. The home’s elegant simplicity shown outwards is pleasing to the eye, as its welcoming entry summons you to the vast space inside. Richly textured white walls, offset by custom iron rails, bannisters, and chandelier/sconce ‘candle’ lighting provide a magical feel to the interior. The grand stairway commands attention; with a bridge dividing the upper-level, providing the master suite its own wing of private retreat. Filling this vertical space, a simple fireplace is elevated by floor-to-ceiling white brick and adorned with an enormous mirror that repeats the home’s charming features. The elegant high contrast styling is carried throughout, with bursts of colour brought inside by window placements that capture the property’s natural surroundings to create dynamic seasonal art. Indoor-outdoor flow is emphasized in several points of access to covered patios from the unobstructed greatroom, making this home ideal for entertaining and family enjoyment.
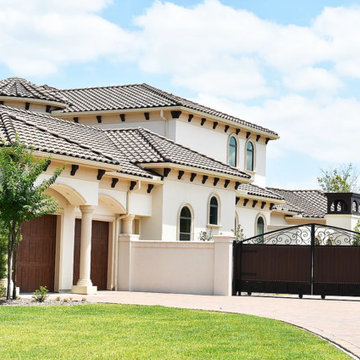
Стильный дизайн: двухэтажный, бежевый частный загородный дом среднего размера в средиземноморском стиле с облицовкой из камня, вальмовой крышей и черепичной крышей - последний тренд
Красивые дома в средиземноморском стиле – 953 белые фото фасадов
1
