Красивые дома в современном стиле с зеленой крышей – 1 237 фото фасадов
Сортировать:
Бюджет
Сортировать:Популярное за сегодня
21 - 40 из 1 237 фото
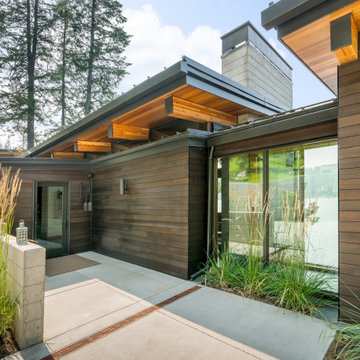
На фото: большой, двухэтажный, разноцветный частный загородный дом в современном стиле с комбинированной облицовкой, плоской крышей и зеленой крышей с

Свежая идея для дизайна: трехэтажный, черный таунхаус среднего размера в современном стиле с комбинированной облицовкой, плоской крышей и зеленой крышей - отличное фото интерьера

At roughly 1,600 sq.ft. of existing living space, this modest 1971 split level home was too small for the family living there and in need of updating. Modifications to the existing roof line, adding a half 2nd level, and adding a new entry effected an overall change in building form. New finishes inside and out complete the alterations, creating a fresh new look. The sloping site drops away to the east, resulting in incredible views from all levels. From the clean, crisp interior spaces expansive glazing frames the VISTA.
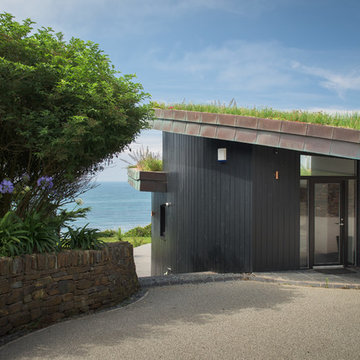
Sustainable Build Cornwall, Architects Cornwall
Photography by: Unique Home Stays © www.uniquehomestays.com
Свежая идея для дизайна: большой, деревянный, черный частный загородный дом в современном стиле с разными уровнями и зеленой крышей - отличное фото интерьера
Свежая идея для дизайна: большой, деревянный, черный частный загородный дом в современном стиле с разными уровнями и зеленой крышей - отличное фото интерьера
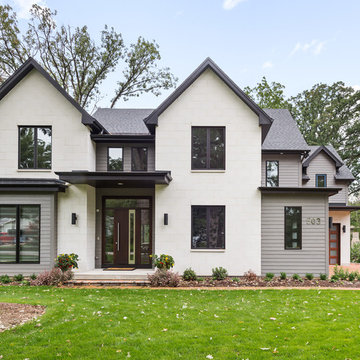
Picture Perfect House
На фото: большой, двухэтажный, белый частный загородный дом в современном стиле с облицовкой из камня, вальмовой крышей и зеленой крышей
На фото: большой, двухэтажный, белый частный загородный дом в современном стиле с облицовкой из камня, вальмовой крышей и зеленой крышей
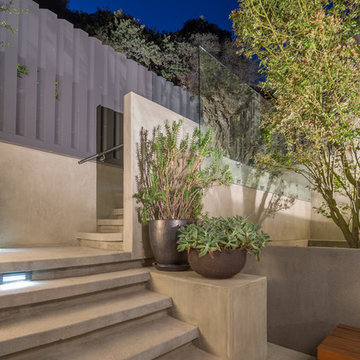
Brian Thomas Jones
Свежая идея для дизайна: большой, серый частный загородный дом в современном стиле с облицовкой из цементной штукатурки, плоской крышей и зеленой крышей - отличное фото интерьера
Свежая идея для дизайна: большой, серый частный загородный дом в современном стиле с облицовкой из цементной штукатурки, плоской крышей и зеленой крышей - отличное фото интерьера
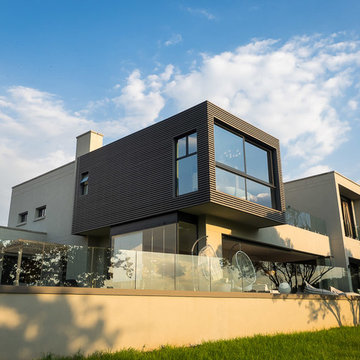
Photo Credit: S A Homeowner
Стильный дизайн: большой, двухэтажный, серый частный загородный дом в современном стиле с облицовкой из бетона, плоской крышей и зеленой крышей - последний тренд
Стильный дизайн: большой, двухэтажный, серый частный загородный дом в современном стиле с облицовкой из бетона, плоской крышей и зеленой крышей - последний тренд

The house is located on a hillside overlooking the Colorado River and mountains beyond. It is designed for a young couple with two children, and grandparents who come to visit and stay for certain period of time.
The house consists of a L shaped two-story volume connected by a one-story base. A courtyard with a reflection pool is located in the heart of the house, bringing daylight and fresh air into the surrounding rooms. The main living areas are positioned on the south end and open up for sunlight and uninterrupted views out to the mountains. Outside the dining and living rooms is a covered terrace with a fire place on one end, a place to get directly connected with natural surroundings.
Wood screens are located at along windows and the terrace facing south, the screens can move to different positions to block unwanted sun light at different time of the day. The house is mainly made of concrete with large glass windows and sliding doors that bring in daylight and permit natural ventilation.
The design intends to create a structure that people can perceive and appreciate both the “raw” nature outside the house: the mountain, the river and the trees, and also the “abstract” natural phenomena filtered through the structure, such as the reflection pool, the sound of rain water dropping into the pool, the light and shadow play by the sun penetrating through the windows, and the wind flowing through the space.
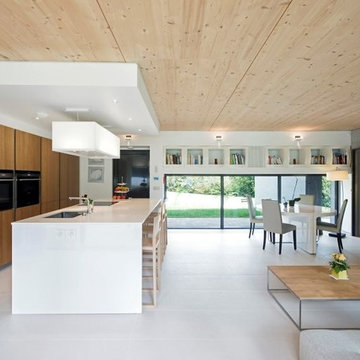
Vue du salon cuisine
Источник вдохновения для домашнего уюта: большой, одноэтажный, деревянный, коричневый частный загородный дом в современном стиле с плоской крышей, зеленой крышей, черной крышей и отделкой планкеном
Источник вдохновения для домашнего уюта: большой, одноэтажный, деревянный, коричневый частный загородный дом в современном стиле с плоской крышей, зеленой крышей, черной крышей и отделкой планкеном
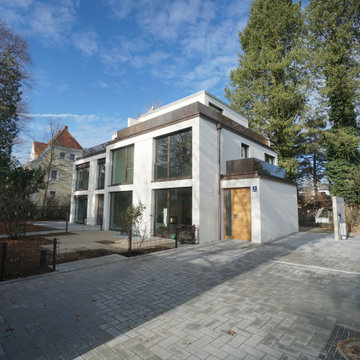
Ansicht des parkartigen Grundstücks von Südosten, Foto Thomas Schilling
Идея дизайна: большой, бежевый дуплекс в современном стиле с облицовкой из цементной штукатурки, плоской крышей и зеленой крышей
Идея дизайна: большой, бежевый дуплекс в современном стиле с облицовкой из цементной штукатурки, плоской крышей и зеленой крышей
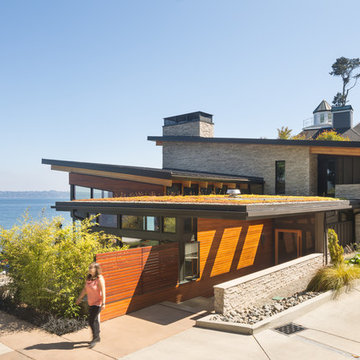
Coates Design Architects Seattle
Lara Swimmer Photography
Fairbank Construction
Стильный дизайн: двухэтажный, коричневый частный загородный дом среднего размера в современном стиле с облицовкой из камня, односкатной крышей и зеленой крышей - последний тренд
Стильный дизайн: двухэтажный, коричневый частный загородный дом среднего размера в современном стиле с облицовкой из камня, односкатной крышей и зеленой крышей - последний тренд

Пример оригинального дизайна: серый, большой, двухэтажный частный загородный дом в современном стиле с односкатной крышей, комбинированной облицовкой и зеленой крышей
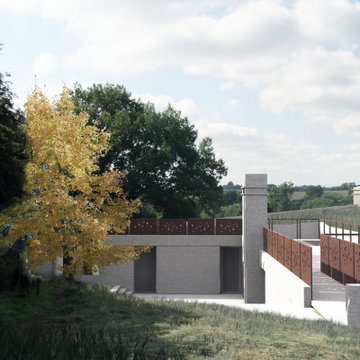
The roof terrace connects to the ground level to become a seem less connection with the environment.
На фото: огромный, двухэтажный, кирпичный, белый частный загородный дом в современном стиле с плоской крышей и зеленой крышей с
На фото: огромный, двухэтажный, кирпичный, белый частный загородный дом в современном стиле с плоской крышей и зеленой крышей с
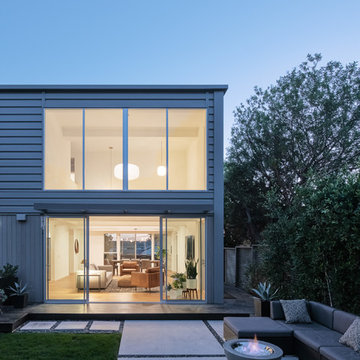
Joe Fletcher
На фото: большой, двухэтажный, серый частный загородный дом в современном стиле с комбинированной облицовкой, плоской крышей и зеленой крышей
На фото: большой, двухэтажный, серый частный загородный дом в современном стиле с комбинированной облицовкой, плоской крышей и зеленой крышей

Brian Thomas Jones, Alex Zarour
Идея дизайна: трехэтажный, черный частный загородный дом среднего размера в современном стиле с облицовкой из ЦСП, плоской крышей и зеленой крышей
Идея дизайна: трехэтажный, черный частный загородный дом среднего размера в современном стиле с облицовкой из ЦСП, плоской крышей и зеленой крышей

This prefabricated 1,800 square foot Certified Passive House is designed and built by The Artisans Group, located in the rugged central highlands of Shaw Island, in the San Juan Islands. It is the first Certified Passive House in the San Juans, and the fourth in Washington State. The home was built for $330 per square foot, while construction costs for residential projects in the San Juan market often exceed $600 per square foot. Passive House measures did not increase this projects’ cost of construction.
The clients are retired teachers, and desired a low-maintenance, cost-effective, energy-efficient house in which they could age in place; a restful shelter from clutter, stress and over-stimulation. The circular floor plan centers on the prefabricated pod. Radiating from the pod, cabinetry and a minimum of walls defines functions, with a series of sliding and concealable doors providing flexible privacy to the peripheral spaces. The interior palette consists of wind fallen light maple floors, locally made FSC certified cabinets, stainless steel hardware and neutral tiles in black, gray and white. The exterior materials are painted concrete fiberboard lap siding, Ipe wood slats and galvanized metal. The home sits in stunning contrast to its natural environment with no formal landscaping.
Photo Credit: Art Gray
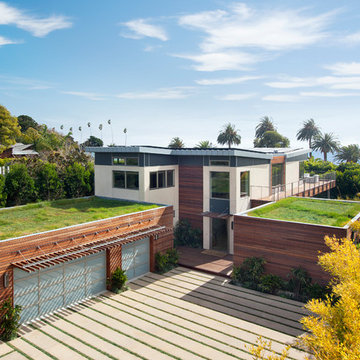
Photo: Jim Bartsch Photography
На фото: двухэтажный, белый дом среднего размера в современном стиле с комбинированной облицовкой, односкатной крышей и зеленой крышей с
На фото: двухэтажный, белый дом среднего размера в современном стиле с комбинированной облицовкой, односкатной крышей и зеленой крышей с
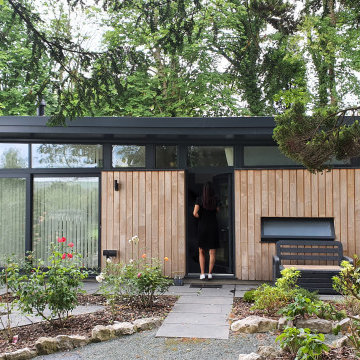
На фото: маленький, одноэтажный, деревянный мини дом в современном стиле с плоской крышей, зеленой крышей и отделкой доской с нащельником для на участке и в саду с

Стильный дизайн: деревянный частный загородный дом в современном стиле с плоской крышей, зеленой крышей и отделкой планкеном - последний тренд
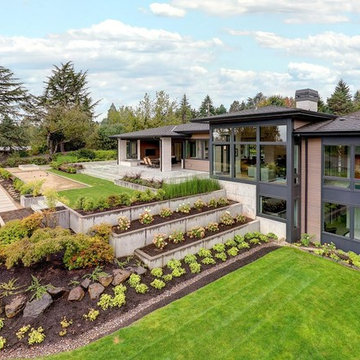
Свежая идея для дизайна: большой, двухэтажный, разноцветный частный загородный дом в современном стиле с комбинированной облицовкой, плоской крышей и зеленой крышей - отличное фото интерьера
Красивые дома в современном стиле с зеленой крышей – 1 237 фото фасадов
2