Красивые дома в современном стиле с зеленой крышей – 1 238 фото фасадов
Сортировать:
Бюджет
Сортировать:Популярное за сегодня
101 - 120 из 1 238 фото
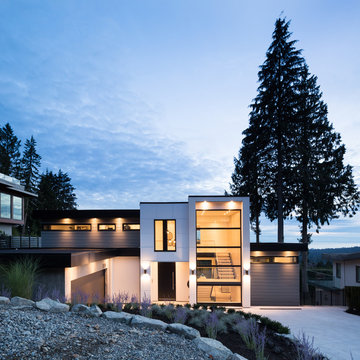
www.emapeter.com
Свежая идея для дизайна: большой, трехэтажный, серый частный загородный дом в современном стиле с облицовкой из металла, плоской крышей и зеленой крышей - отличное фото интерьера
Свежая идея для дизайна: большой, трехэтажный, серый частный загородный дом в современном стиле с облицовкой из металла, плоской крышей и зеленой крышей - отличное фото интерьера
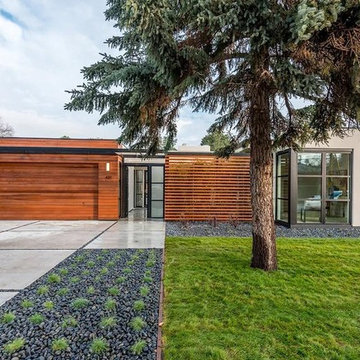
Источник вдохновения для домашнего уюта: одноэтажный, белый частный загородный дом среднего размера в современном стиле с комбинированной облицовкой, плоской крышей и зеленой крышей
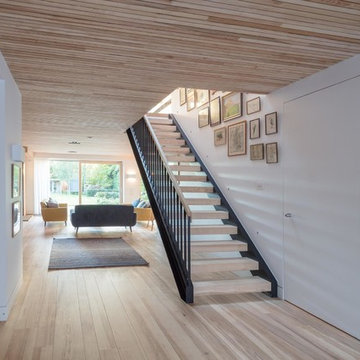
Стильный дизайн: двухэтажный, деревянный, серый частный загородный дом среднего размера в современном стиле с плоской крышей и зеленой крышей - последний тренд
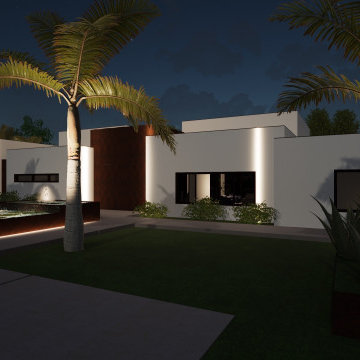
Свежая идея для дизайна: большой, одноэтажный, белый частный загородный дом в современном стиле с облицовкой из бетона, плоской крышей и зеленой крышей - отличное фото интерьера
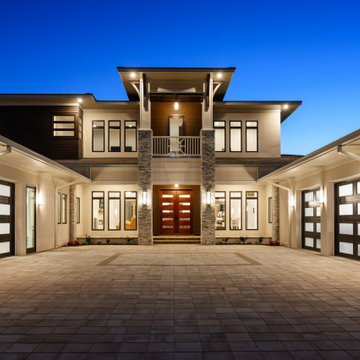
Стильный дизайн: большой, трехэтажный, бежевый частный загородный дом в современном стиле с облицовкой из цементной штукатурки, плоской крышей и зеленой крышей - последний тренд
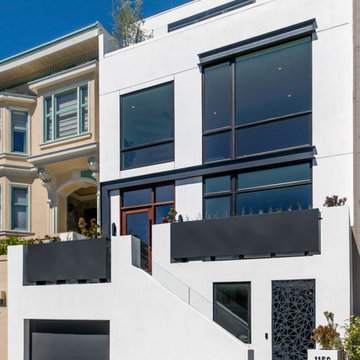
На фото: двухэтажный, белый таунхаус среднего размера в современном стиле с облицовкой из цементной штукатурки, плоской крышей и зеленой крышей
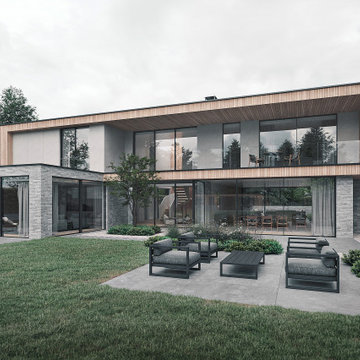
Стильный дизайн: большой, двухэтажный частный загородный дом в современном стиле с комбинированной облицовкой, плоской крышей и зеленой крышей - последний тренд
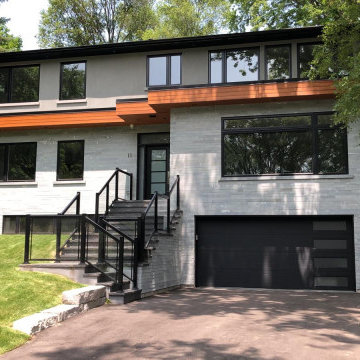
Пример оригинального дизайна: большой, двухэтажный, серый частный загородный дом в современном стиле с комбинированной облицовкой, плоской крышей и зеленой крышей
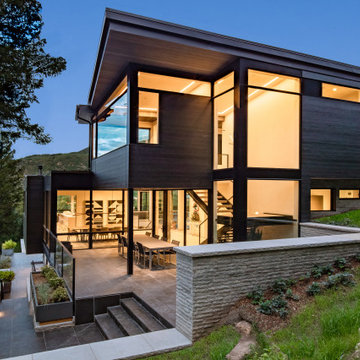
The rear of the house focuses its attention on the intimate tree lined environment, and integrates itself into the hillside with terraced patios and staircases.
Outdoor dining is sheltered by the upper level, and the interior and exterior dining are separated by floor to ceiling windows.
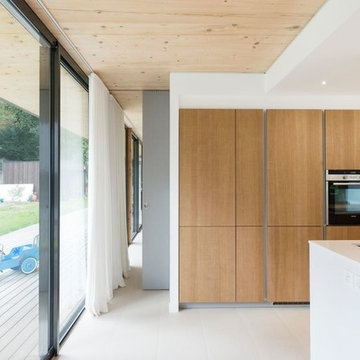
Vue de la cuisine et du couloir
Свежая идея для дизайна: большой, одноэтажный, деревянный, коричневый частный загородный дом в современном стиле с плоской крышей, зеленой крышей, черной крышей и отделкой планкеном - отличное фото интерьера
Свежая идея для дизайна: большой, одноэтажный, деревянный, коричневый частный загородный дом в современном стиле с плоской крышей, зеленой крышей, черной крышей и отделкой планкеном - отличное фото интерьера
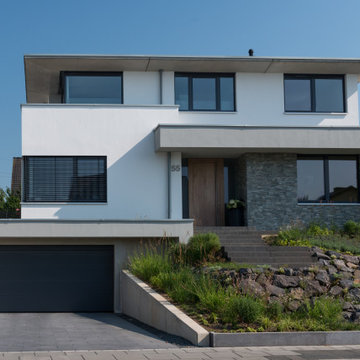
Идея дизайна: большой, двухэтажный, белый частный загородный дом в современном стиле с облицовкой из цементной штукатурки, плоской крышей и зеленой крышей
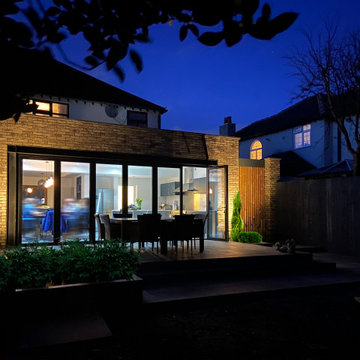
This project is a remodel of and extension to a modest suburban semi detached property.
The scheme involved a complete remodel of the existing building, integrating existing spaces with the newly created spaces for living, dining and cooking. A keen cook, an important aspect of the brief was to incorporate a substantial back kitchen to service the main kitchen for entertaining during larger gatherings.
Keen to express a clear distinction between the old and the new, with a fondness of industrial details, the client embraced the proposal to expose structural elements and keep to a minimal material palette.
Initially daunted by the prospect of substantial home improvement works, yet faced with the dilemma of being unable to find a property that met their needs in a locality in which they wanted to continue to live, Group D's management of the project has enabled the client to remain in an area they love in a home that serves their needs.
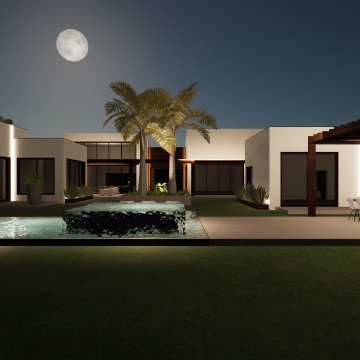
На фото: большой, одноэтажный, белый частный загородный дом в современном стиле с облицовкой из бетона, плоской крышей и зеленой крышей
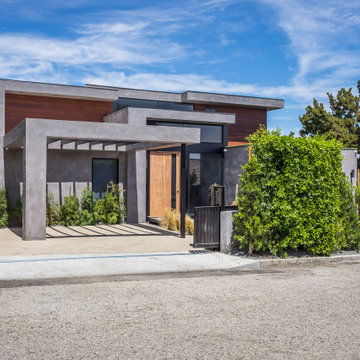
Свежая идея для дизайна: большой, двухэтажный, серый частный загородный дом в современном стиле с облицовкой из бетона, плоской крышей и зеленой крышей - отличное фото интерьера
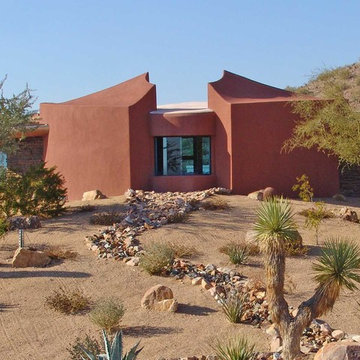
Curvaceous geometry shapes this super insulated modern earth-contact home-office set within the desert xeriscape landscape on the outskirts of Phoenix Arizona, USA.
This detached Desert Office or Guest House is actually set below the xeriscape desert garden by 30", creating eye level garden views when seated at your desk. Hidden below, completely underground and naturally cooled by the masonry walls in full earth contact, sits a six car garage and storage space.
There is a spiral stair connecting the two levels creating the sensation of climbing up and out through the landscaping as you rise up the spiral, passing by the curved glass windows set right at ground level.
This property falls withing the City Of Scottsdale Natural Area Open Space (NAOS) area so special attention was required for this sensitive desert land project.

This prefabricated 1,800 square foot Certified Passive House is designed and built by The Artisans Group, located in the rugged central highlands of Shaw Island, in the San Juan Islands. It is the first Certified Passive House in the San Juans, and the fourth in Washington State. The home was built for $330 per square foot, while construction costs for residential projects in the San Juan market often exceed $600 per square foot. Passive House measures did not increase this projects’ cost of construction.
The clients are retired teachers, and desired a low-maintenance, cost-effective, energy-efficient house in which they could age in place; a restful shelter from clutter, stress and over-stimulation. The circular floor plan centers on the prefabricated pod. Radiating from the pod, cabinetry and a minimum of walls defines functions, with a series of sliding and concealable doors providing flexible privacy to the peripheral spaces. The interior palette consists of wind fallen light maple floors, locally made FSC certified cabinets, stainless steel hardware and neutral tiles in black, gray and white. The exterior materials are painted concrete fiberboard lap siding, Ipe wood slats and galvanized metal. The home sits in stunning contrast to its natural environment with no formal landscaping.
Photo Credit: Art Gray
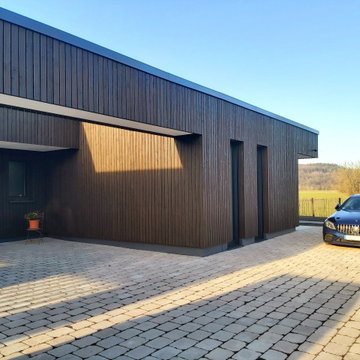
Haus R wurde als quadratischer Wohnkörper konzipert, welcher sich zur Erschließungsseite differenziert. Mit seinen großzügigen Wohnbereichen öffnet sich das ebenerdige Gebäude zu den rückwärtigen Freiflächen und fließt in den weitläufigen Außenraum.
Eine gestaltprägende Holzverschalung im Außenbereich, akzentuierte Materialien im Innenraum, sowie die Kombination mit großformatigen Verglasungen setzen das Gebäude bewußt in Szene.
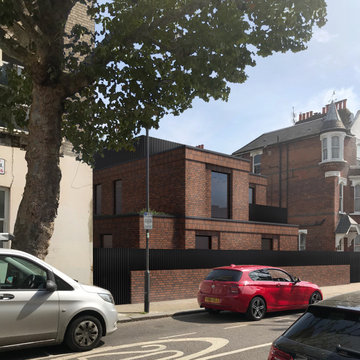
Street elevation of a stunning new build residential development in West London, comprising of 5 new-build flats. The red brick exterior relates to its' surroundings and sits well within the context, whilst internally every flat is equipped with generous private amenity spaces and the highest quality of materials and space planning.
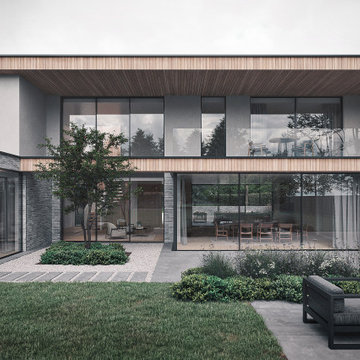
Свежая идея для дизайна: большой, двухэтажный частный загородный дом в современном стиле с комбинированной облицовкой, плоской крышей и зеленой крышей - отличное фото интерьера
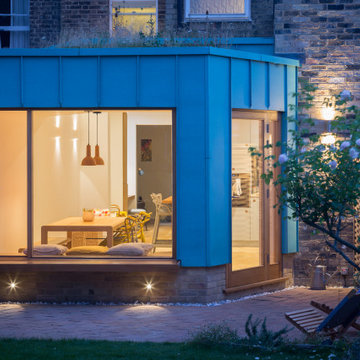
Photo credit: Matthew Smith ( http://www.msap.co.uk)
Пример оригинального дизайна: трехэтажный, зеленый таунхаус среднего размера в современном стиле с облицовкой из металла, плоской крышей и зеленой крышей
Пример оригинального дизайна: трехэтажный, зеленый таунхаус среднего размера в современном стиле с облицовкой из металла, плоской крышей и зеленой крышей
Красивые дома в современном стиле с зеленой крышей – 1 238 фото фасадов
6